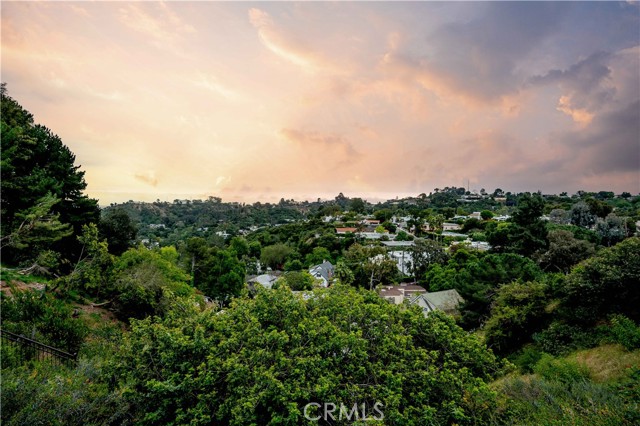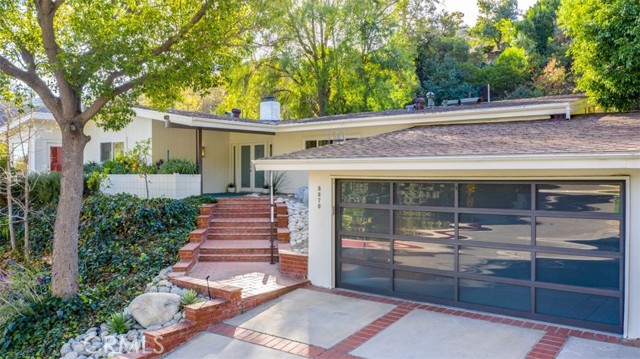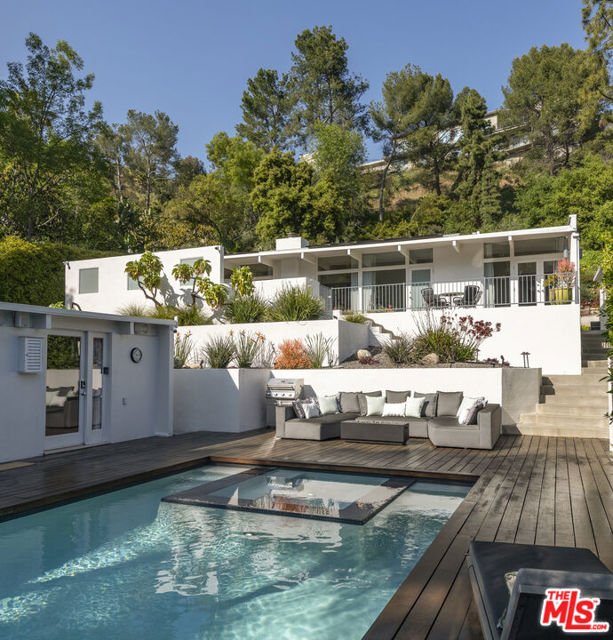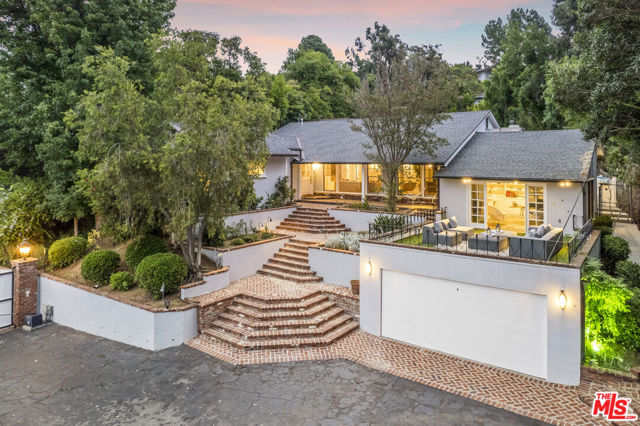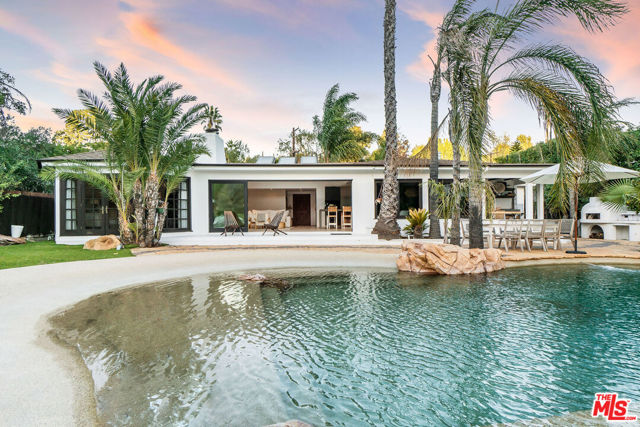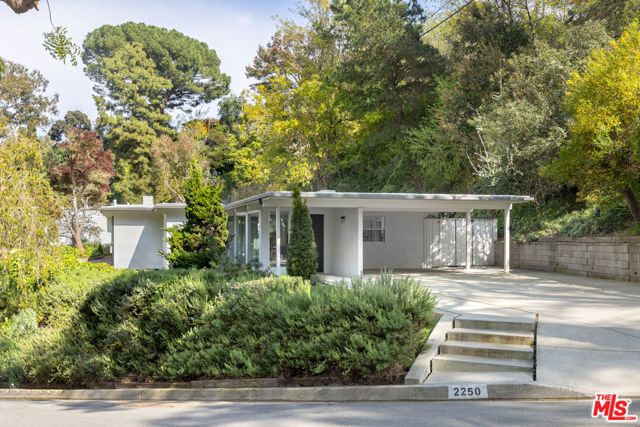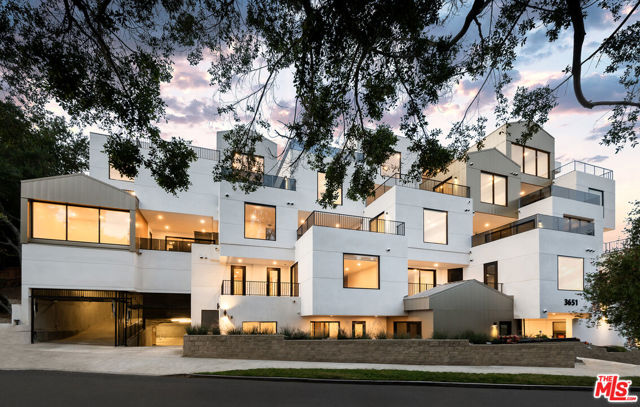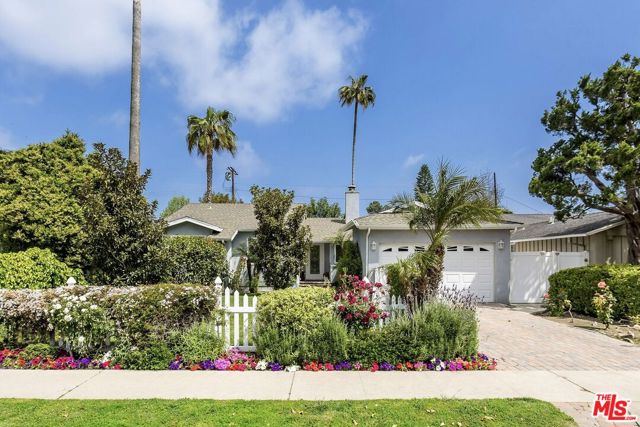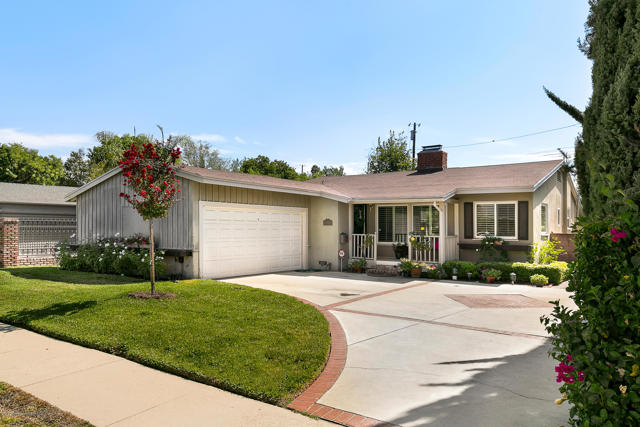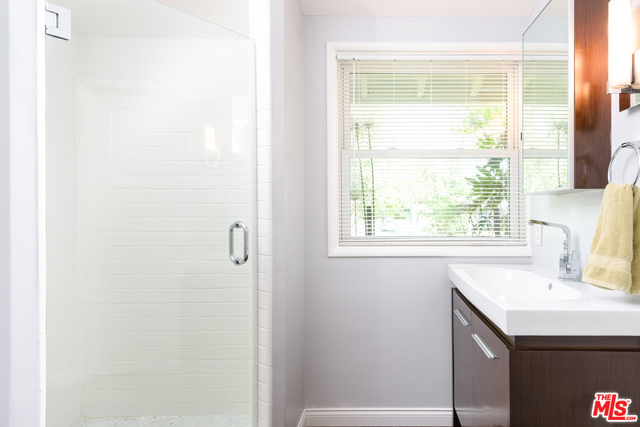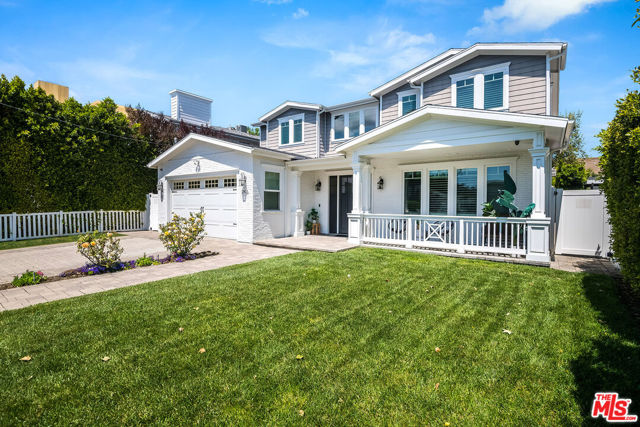
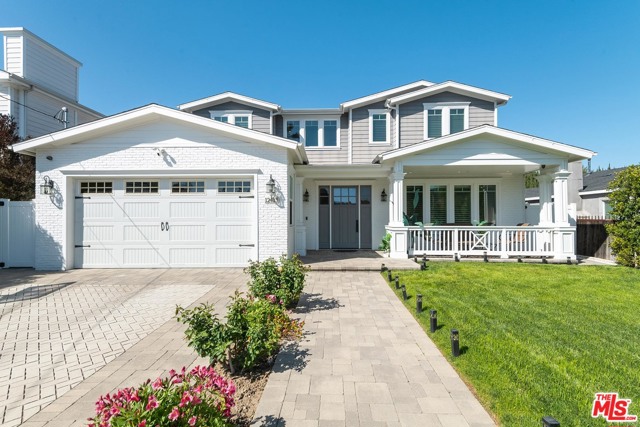
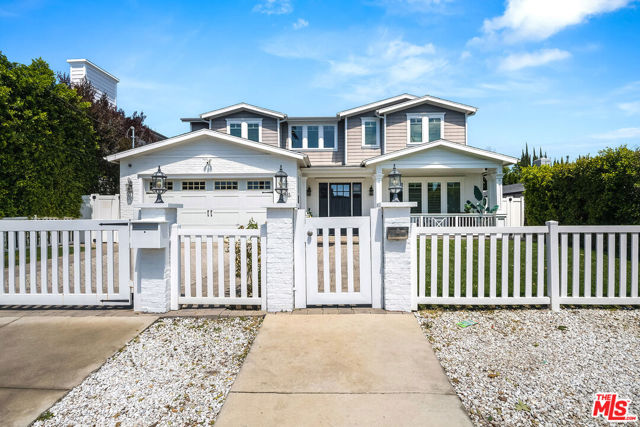
View Photos
12433 Kling St Studio City, CA 91604
$3,299,997
- 5 Beds
- 5.5 Baths
- 5,248 Sq.Ft.
Back Up Offer
Property Overview: 12433 Kling St Studio City, CA has 5 bedrooms, 5.5 bathrooms, 5,248 living square feet and 10,476 square feet lot size. Call an Ardent Real Estate Group agent to verify current availability of this home or with any questions you may have.
Listed by Gloria Carmona | BRE #01832843 | Compass
Last checked: 12 seconds ago |
Last updated: April 30th, 2024 |
Source CRMLS |
DOM: 13
Get a $12,375 Cash Reward
New
Buy this home with Ardent Real Estate Group and get $12,375 back.
Call/Text (714) 706-1823
Home details
- Lot Sq. Ft
- 10,476
- HOA Dues
- $0/mo
- Year built
- 2015
- Garage
- --
- Property Type:
- Single Family Home
- Status
- Back Up Offer
- MLS#
- 24356847
- City
- Studio City
- County
- Los Angeles
- Time on Site
- 13 days
Show More
Open Houses for 12433 Kling St
No upcoming open houses
Schedule Tour
Loading...
Virtual Tour
Use the following link to view this property's virtual tour:
Property Details for 12433 Kling St
Local Studio City Agent
Loading...
Sale History for 12433 Kling St
Last leased for $14,000 on April 8th, 2021
-
April, 2024
-
Apr 30, 2024
Date
Back Up Offer
CRMLS: 24356847
$3,299,997
Price
-
Apr 18, 2024
Date
Active
CRMLS: 24356847
$3,299,997
Price
-
April, 2021
-
Apr 11, 2021
Date
Leased
CRMLS: 21706884
$14,000
Price
-
Mar 29, 2021
Date
Active
CRMLS: 21706884
$14,000
Price
-
Listing provided courtesy of CRMLS
-
July, 2018
-
Jul 16, 2018
Date
Sold
CRMLS: 18332280
$2,499,000
Price
-
Jun 4, 2018
Date
Pending
CRMLS: 18332280
$2,499,000
Price
-
Apr 11, 2018
Date
Active
CRMLS: 18332280
$2,499,000
Price
-
Listing provided courtesy of CRMLS
-
July, 2018
-
Jul 16, 2018
Date
Sold (Public Records)
Public Records
$2,499,000
Price
-
April, 2018
-
Apr 1, 2018
Date
Expired
CRMLS: 17291582
$2,550,000
Price
-
Mar 25, 2018
Date
Active
CRMLS: 17291582
$2,550,000
Price
-
Mar 8, 2018
Date
Pending
CRMLS: 17291582
$2,550,000
Price
-
Mar 4, 2018
Date
Active
CRMLS: 17291582
$2,550,000
Price
-
Mar 4, 2018
Date
Expired
CRMLS: 17291582
$2,550,000
Price
-
Dec 26, 2017
Date
Active
CRMLS: 17291582
$2,550,000
Price
-
Dec 19, 2017
Date
Hold
CRMLS: 17291582
$2,550,000
Price
-
Dec 6, 2017
Date
Active
CRMLS: 17291582
$2,550,000
Price
-
Dec 3, 2017
Date
Pending
CRMLS: 17291582
$2,550,000
Price
-
Dec 3, 2017
Date
Active
CRMLS: 17291582
$2,550,000
Price
-
Dec 1, 2017
Date
Hold
CRMLS: 17291582
$2,550,000
Price
-
Nov 22, 2017
Date
Active
CRMLS: 17291582
$2,550,000
Price
-
Listing provided courtesy of CRMLS
-
December, 2017
-
Dec 1, 2017
Date
Expired
CRMLS: 17264822
$2,649,000
Price
-
Nov 20, 2017
Date
Withdrawn
CRMLS: 17264822
$2,649,000
Price
-
Oct 23, 2017
Date
Price Change
CRMLS: 17264822
$2,649,000
Price
-
Sep 27, 2017
Date
Active
CRMLS: 17264822
$2,699,000
Price
-
Sep 26, 2017
Date
Pending
CRMLS: 17264822
$2,699,000
Price
-
Aug 28, 2017
Date
Active
CRMLS: 17264822
$2,699,000
Price
-
Listing provided courtesy of CRMLS
-
September, 2015
-
Sep 24, 2015
Date
Sold (Public Records)
Public Records
$1,942,500
Price
Show More
Tax History for 12433 Kling St
Assessed Value (2020):
$2,548,980
| Year | Land Value | Improved Value | Assessed Value |
|---|---|---|---|
| 2020 | $1,572,636 | $976,344 | $2,548,980 |
Home Value Compared to the Market
This property vs the competition
About 12433 Kling St
Detailed summary of property
Public Facts for 12433 Kling St
Public county record property details
- Beds
- 5
- Baths
- 6
- Year built
- 2015
- Sq. Ft.
- 5,248
- Lot Size
- 10,472
- Stories
- --
- Type
- Single Family Residential
- Pool
- Yes
- Spa
- No
- County
- Los Angeles
- Lot#
- 29,202
- APN
- 2364-008-030
The source for these homes facts are from public records.
91604 Real Estate Sale History (Last 30 days)
Last 30 days of sale history and trends
Median List Price
$2,199,000
Median List Price/Sq.Ft.
$873
Median Sold Price
$1,560,000
Median Sold Price/Sq.Ft.
$723
Total Inventory
123
Median Sale to List Price %
104.35%
Avg Days on Market
29
Loan Type
Conventional (30.77%), FHA (0%), VA (0%), Cash (19.23%), Other (11.54%)
Tour This Home
Buy with Ardent Real Estate Group and save $12,375.
Contact Jon
Studio City Agent
Call, Text or Message
Studio City Agent
Call, Text or Message
Get a $12,375 Cash Reward
New
Buy this home with Ardent Real Estate Group and get $12,375 back.
Call/Text (714) 706-1823
Homes for Sale Near 12433 Kling St
Nearby Homes for Sale
Recently Sold Homes Near 12433 Kling St
Related Resources to 12433 Kling St
New Listings in 91604
Popular Zip Codes
Popular Cities
- Anaheim Hills Homes for Sale
- Brea Homes for Sale
- Corona Homes for Sale
- Fullerton Homes for Sale
- Huntington Beach Homes for Sale
- Irvine Homes for Sale
- La Habra Homes for Sale
- Long Beach Homes for Sale
- Los Angeles Homes for Sale
- Ontario Homes for Sale
- Placentia Homes for Sale
- Riverside Homes for Sale
- San Bernardino Homes for Sale
- Whittier Homes for Sale
- Yorba Linda Homes for Sale
- More Cities
Other Studio City Resources
- Studio City Homes for Sale
- Studio City Townhomes for Sale
- Studio City Condos for Sale
- Studio City 1 Bedroom Homes for Sale
- Studio City 2 Bedroom Homes for Sale
- Studio City 3 Bedroom Homes for Sale
- Studio City 4 Bedroom Homes for Sale
- Studio City 5 Bedroom Homes for Sale
- Studio City Single Story Homes for Sale
- Studio City Homes for Sale with Pools
- Studio City Homes for Sale with 3 Car Garages
- Studio City New Homes for Sale
- Studio City Homes for Sale with Large Lots
- Studio City Cheapest Homes for Sale
- Studio City Luxury Homes for Sale
- Studio City Newest Listings for Sale
- Studio City Homes Pending Sale
- Studio City Recently Sold Homes
Based on information from California Regional Multiple Listing Service, Inc. as of 2019. This information is for your personal, non-commercial use and may not be used for any purpose other than to identify prospective properties you may be interested in purchasing. Display of MLS data is usually deemed reliable but is NOT guaranteed accurate by the MLS. Buyers are responsible for verifying the accuracy of all information and should investigate the data themselves or retain appropriate professionals. Information from sources other than the Listing Agent may have been included in the MLS data. Unless otherwise specified in writing, Broker/Agent has not and will not verify any information obtained from other sources. The Broker/Agent providing the information contained herein may or may not have been the Listing and/or Selling Agent.
