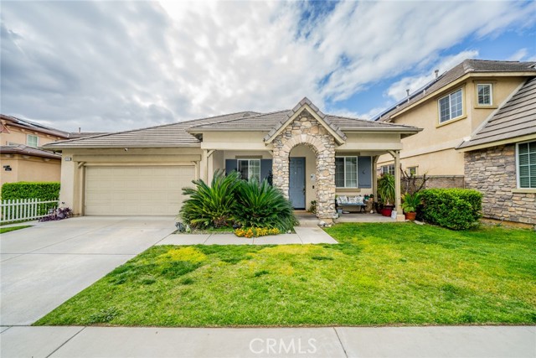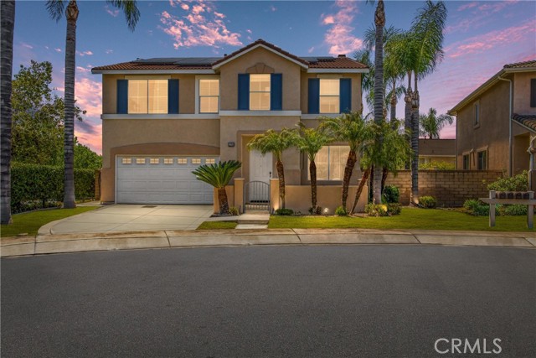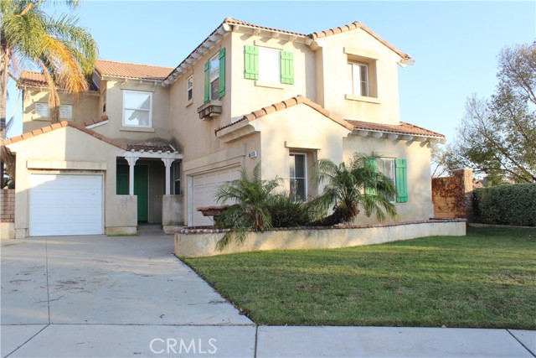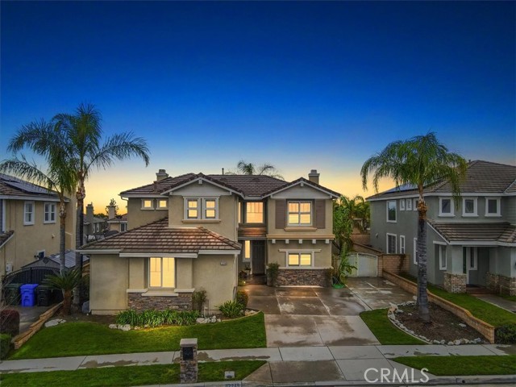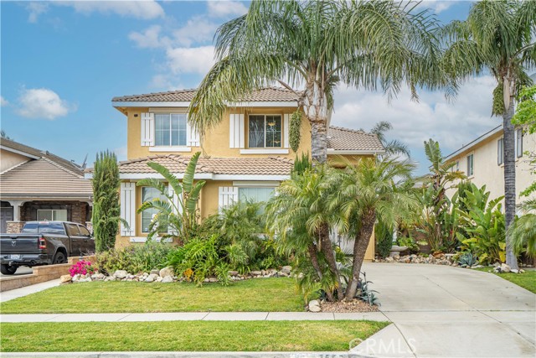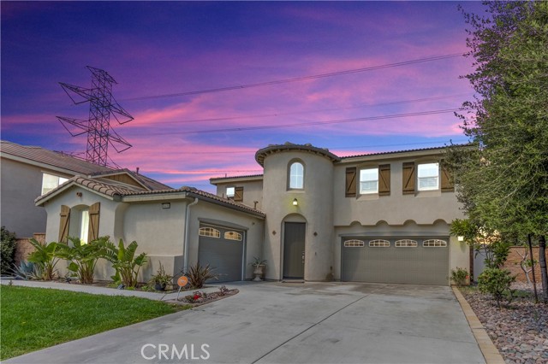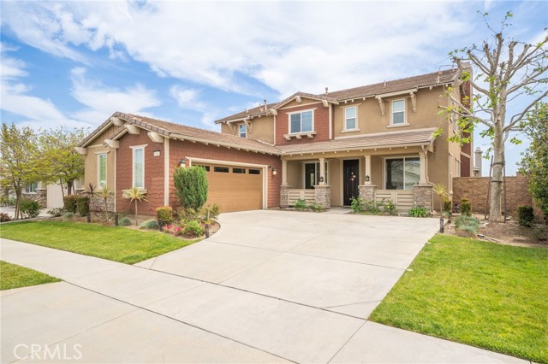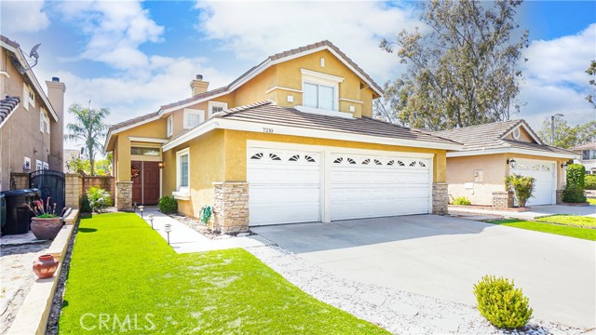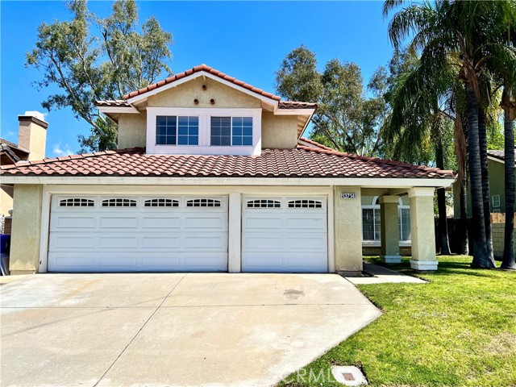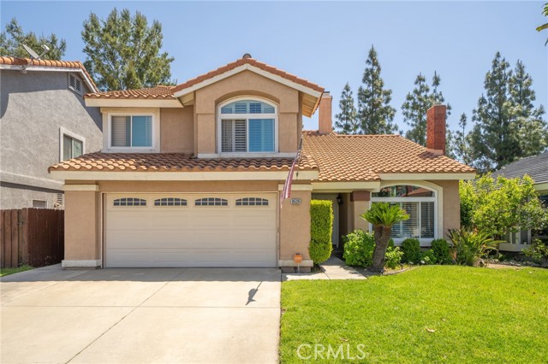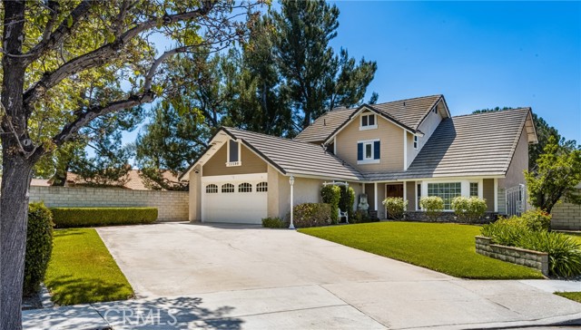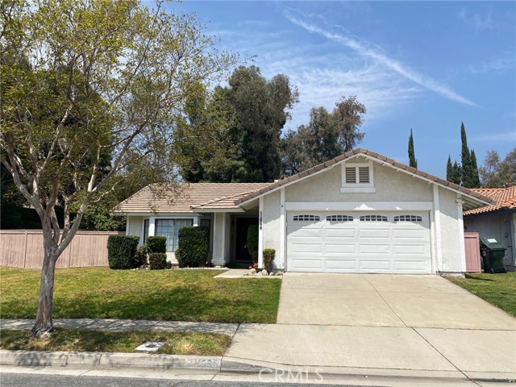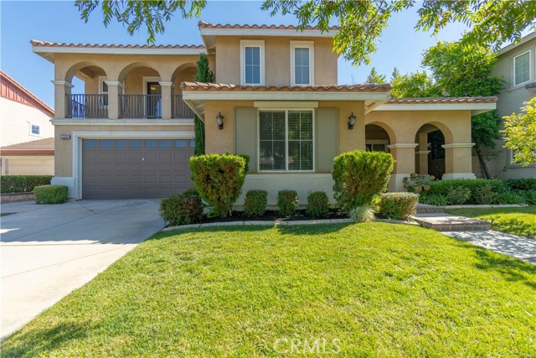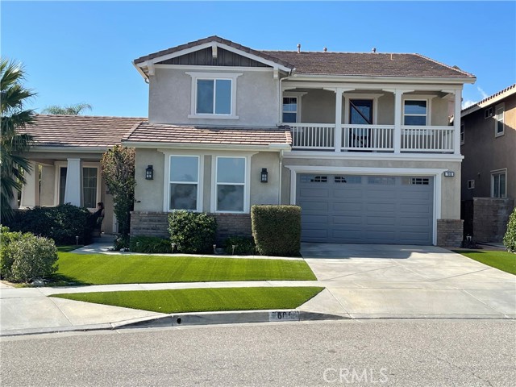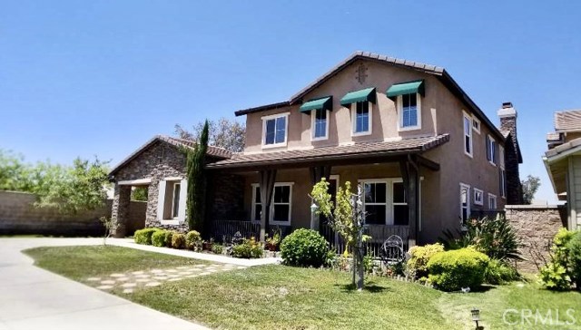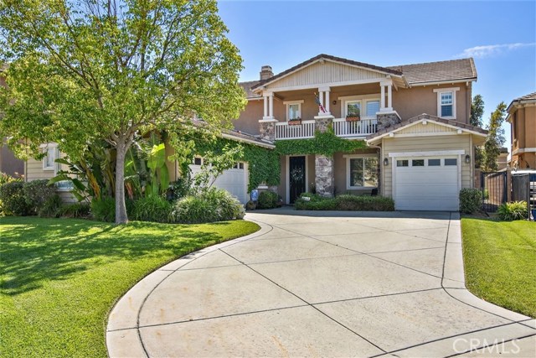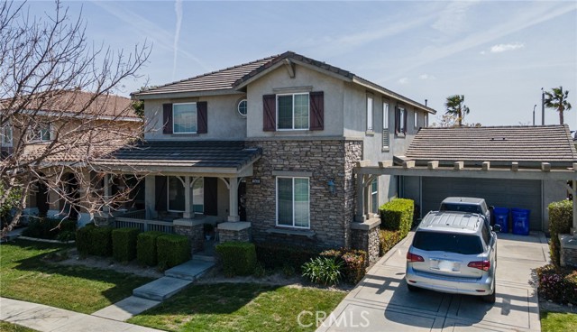
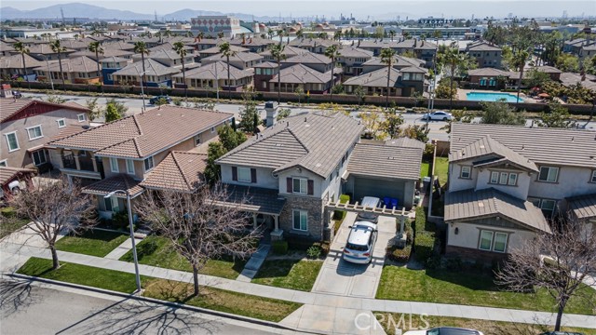
View Photos
12433 Wilson Creek Dr Rancho Cucamonga, CA 91739
$980,000
Sold Price as of 05/02/2022
- 5 Beds
- 3 Baths
- 3,077 Sq.Ft.
Sold
Property Overview: 12433 Wilson Creek Dr Rancho Cucamonga, CA has 5 bedrooms, 3 bathrooms, 3,077 living square feet and 5,965 square feet lot size. Call an Ardent Real Estate Group agent with any questions you may have.
Listed by Rui Dai | BRE #01995227 | Keller Williams Realty Irvine
Co-listed by Fei Li | BRE #02075610 | Keller Williams Realty Irvine
Co-listed by Fei Li | BRE #02075610 | Keller Williams Realty Irvine
Last checked: 1 minute ago |
Last updated: May 3rd, 2022 |
Source CRMLS |
DOM: 10
Home details
- Lot Sq. Ft
- 5,965
- HOA Dues
- $0/mo
- Year built
- 2004
- Garage
- 2 Car
- Property Type:
- Single Family Home
- Status
- Sold
- MLS#
- PW22055175
- City
- Rancho Cucamonga
- County
- San Bernardino
- Time on Site
- 778 days
Show More
Property Details for 12433 Wilson Creek Dr
Local Rancho Cucamonga Agent
Loading...
Sale History for 12433 Wilson Creek Dr
Last sold for $980,000 on May 2nd, 2022
-
May, 2022
-
May 2, 2022
Date
Sold
CRMLS: PW22055175
$980,000
Price
-
Mar 19, 2022
Date
Active
CRMLS: PW22055175
$960,000
Price
-
July, 2020
-
Jul 1, 2020
Date
Leased
CRMLS: CV20090787
$3,200
Price
-
Jun 14, 2020
Date
Hold
CRMLS: CV20090787
$3,200
Price
-
Jun 14, 2020
Date
Active
CRMLS: CV20090787
$3,200
Price
-
Jun 1, 2020
Date
Hold
CRMLS: CV20090787
$3,200
Price
-
May 13, 2020
Date
Active
CRMLS: CV20090787
$3,200
Price
-
Listing provided courtesy of CRMLS
-
October, 2019
-
Oct 15, 2019
Date
Leased
CRMLS: CV19213092
$3,350
Price
-
Sep 10, 2019
Date
Active
CRMLS: CV19213092
$3,500
Price
-
Listing provided courtesy of CRMLS
-
September, 2019
-
Sep 7, 2019
Date
Sold
CRMLS: IG19109503
$678,000
Price
-
Aug 20, 2019
Date
Pending
CRMLS: IG19109503
$678,900
Price
-
Jun 12, 2019
Date
Active Under Contract
CRMLS: IG19109503
$678,900
Price
-
May 13, 2019
Date
Active
CRMLS: IG19109503
$678,900
Price
-
Listing provided courtesy of CRMLS
-
May, 2019
-
May 8, 2019
Date
Canceled
CRMLS: CV19098728
$679,995
Price
-
May 4, 2019
Date
Active
CRMLS: CV19098728
$679,995
Price
-
Apr 30, 2019
Date
Active Under Contract
CRMLS: CV19098728
$679,995
Price
-
Apr 30, 2019
Date
Active
CRMLS: CV19098728
$679,995
Price
-
Listing provided courtesy of CRMLS
-
April, 2019
-
Apr 27, 2019
Date
Sold
CRMLS: CV19018602
$630,000
Price
-
Mar 18, 2019
Date
Active Under Contract
CRMLS: CV19018602
$679,995
Price
-
Mar 8, 2019
Date
Pending
CRMLS: CV19018602
$679,995
Price
-
Jan 24, 2019
Date
Active
CRMLS: CV19018602
$679,995
Price
-
Listing provided courtesy of CRMLS
-
January, 2019
-
Jan 24, 2019
Date
Canceled
CRMLS: CV18264139
$680,000
Price
-
Nov 17, 2018
Date
Active
CRMLS: CV18264139
$680,000
Price
-
Nov 1, 2018
Date
Hold
CRMLS: CV18264139
$680,000
Price
-
Nov 1, 2018
Date
Active
CRMLS: CV18264139
$680,000
Price
-
Listing provided courtesy of CRMLS
Show More
Tax History for 12433 Wilson Creek Dr
Recent tax history for this property
| Year | Land Value | Improved Value | Assessed Value |
|---|---|---|---|
| The tax history for this property will expand as we gather information for this property. | |||
Home Value Compared to the Market
This property vs the competition
About 12433 Wilson Creek Dr
Detailed summary of property
Public Facts for 12433 Wilson Creek Dr
Public county record property details
- Beds
- --
- Baths
- --
- Year built
- --
- Sq. Ft.
- --
- Lot Size
- --
- Stories
- --
- Type
- --
- Pool
- --
- Spa
- --
- County
- --
- Lot#
- --
- APN
- --
The source for these homes facts are from public records.
91739 Real Estate Sale History (Last 30 days)
Last 30 days of sale history and trends
Median List Price
$1,024,000
Median List Price/Sq.Ft.
$423
Median Sold Price
$965,000
Median Sold Price/Sq.Ft.
$431
Total Inventory
67
Median Sale to List Price %
97.97%
Avg Days on Market
32
Loan Type
Conventional (64%), FHA (0%), VA (0%), Cash (28%), Other (8%)
Thinking of Selling?
Is this your property?
Thinking of Selling?
Call, Text or Message
Thinking of Selling?
Call, Text or Message
Homes for Sale Near 12433 Wilson Creek Dr
Nearby Homes for Sale
Recently Sold Homes Near 12433 Wilson Creek Dr
Related Resources to 12433 Wilson Creek Dr
New Listings in 91739
Popular Zip Codes
Popular Cities
- Anaheim Hills Homes for Sale
- Brea Homes for Sale
- Corona Homes for Sale
- Fullerton Homes for Sale
- Huntington Beach Homes for Sale
- Irvine Homes for Sale
- La Habra Homes for Sale
- Long Beach Homes for Sale
- Los Angeles Homes for Sale
- Ontario Homes for Sale
- Placentia Homes for Sale
- Riverside Homes for Sale
- San Bernardino Homes for Sale
- Whittier Homes for Sale
- Yorba Linda Homes for Sale
- More Cities
Other Rancho Cucamonga Resources
- Rancho Cucamonga Homes for Sale
- Rancho Cucamonga Townhomes for Sale
- Rancho Cucamonga Condos for Sale
- Rancho Cucamonga 1 Bedroom Homes for Sale
- Rancho Cucamonga 2 Bedroom Homes for Sale
- Rancho Cucamonga 3 Bedroom Homes for Sale
- Rancho Cucamonga 4 Bedroom Homes for Sale
- Rancho Cucamonga 5 Bedroom Homes for Sale
- Rancho Cucamonga Single Story Homes for Sale
- Rancho Cucamonga Homes for Sale with Pools
- Rancho Cucamonga Homes for Sale with 3 Car Garages
- Rancho Cucamonga New Homes for Sale
- Rancho Cucamonga Homes for Sale with Large Lots
- Rancho Cucamonga Cheapest Homes for Sale
- Rancho Cucamonga Luxury Homes for Sale
- Rancho Cucamonga Newest Listings for Sale
- Rancho Cucamonga Homes Pending Sale
- Rancho Cucamonga Recently Sold Homes
Based on information from California Regional Multiple Listing Service, Inc. as of 2019. This information is for your personal, non-commercial use and may not be used for any purpose other than to identify prospective properties you may be interested in purchasing. Display of MLS data is usually deemed reliable but is NOT guaranteed accurate by the MLS. Buyers are responsible for verifying the accuracy of all information and should investigate the data themselves or retain appropriate professionals. Information from sources other than the Listing Agent may have been included in the MLS data. Unless otherwise specified in writing, Broker/Agent has not and will not verify any information obtained from other sources. The Broker/Agent providing the information contained herein may or may not have been the Listing and/or Selling Agent.
