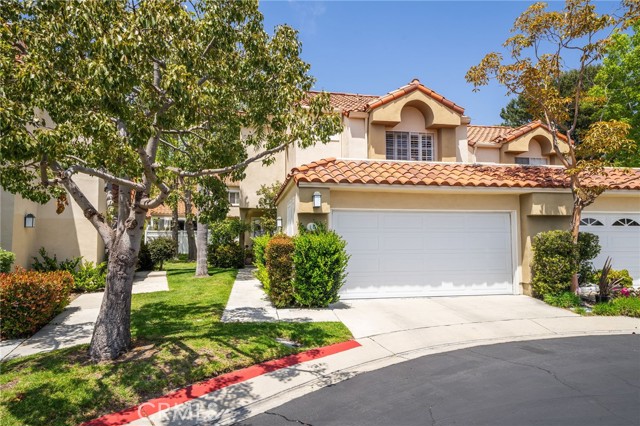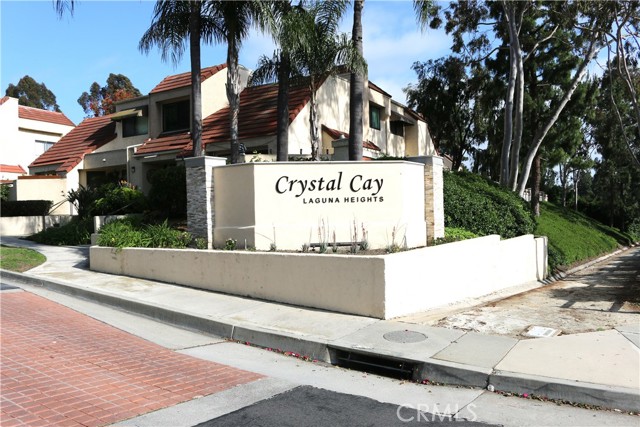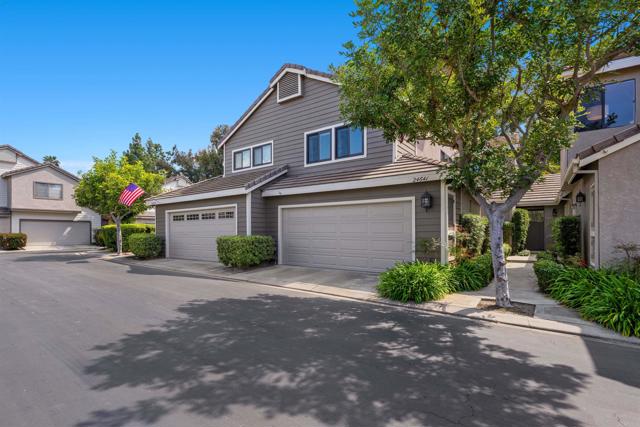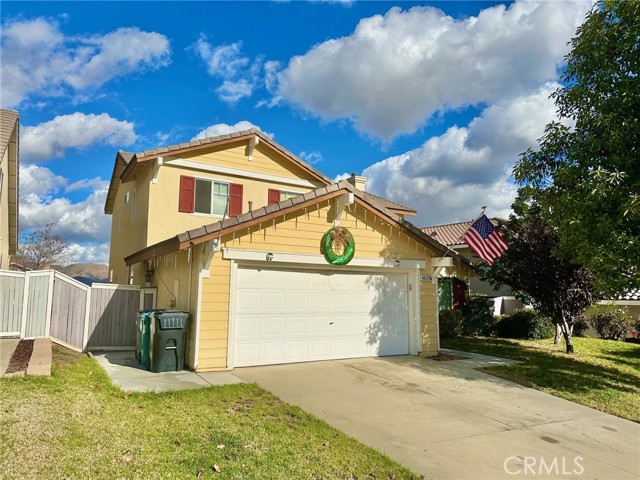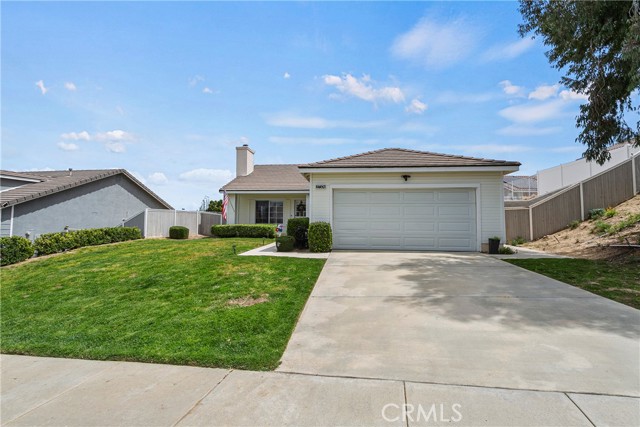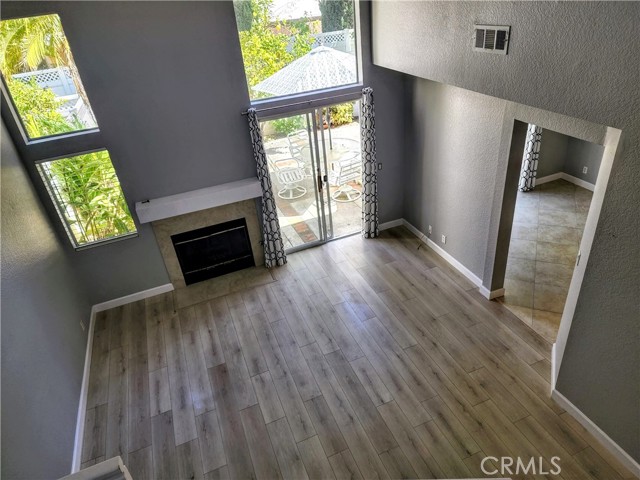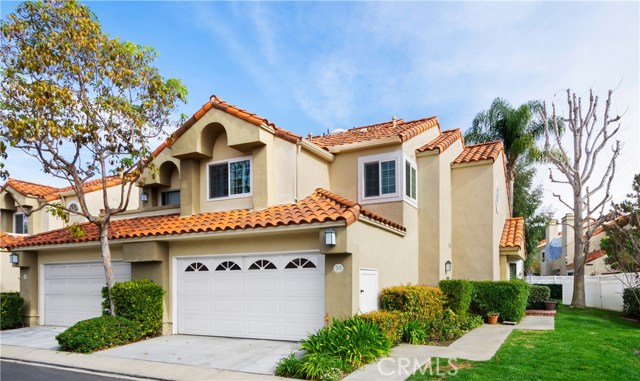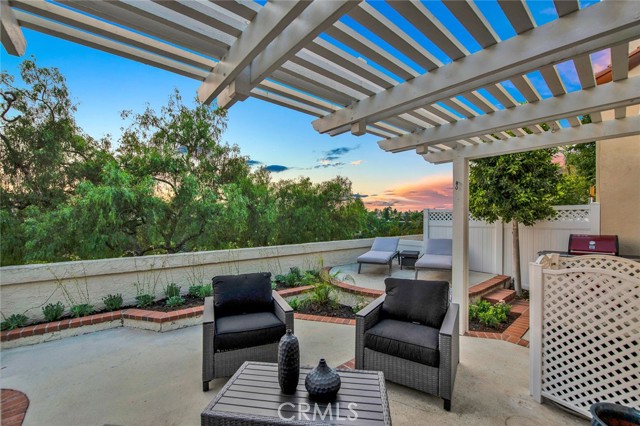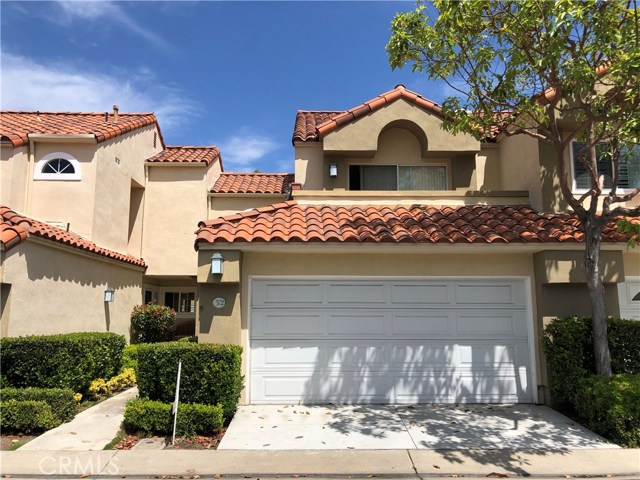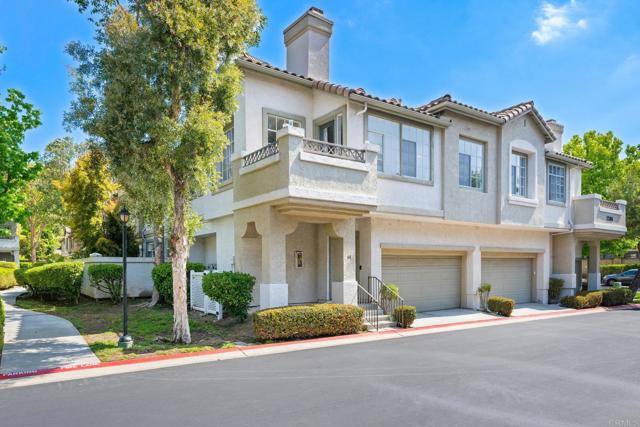

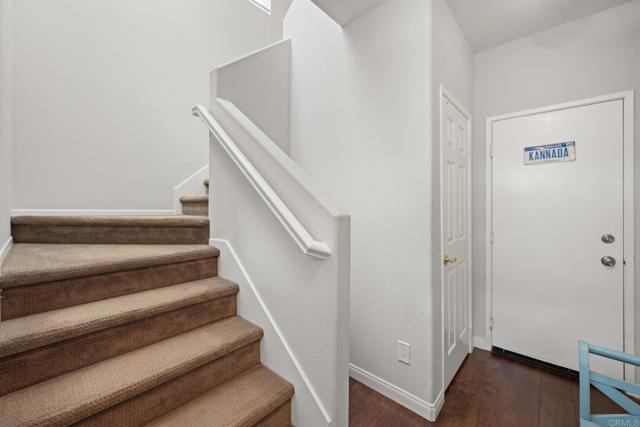
View Photos
12484 Heatherton Court #60 San Diego, CA 92128
$825,000
- 3 Beds
- 2 Baths
- 1,313 Sq.Ft.
For Sale
Property Overview: 12484 Heatherton Court #60 San Diego, CA has 3 bedrooms, 2 bathrooms, 1,313 living square feet and -- square feet lot size. Call an Ardent Real Estate Group agent to verify current availability of this home or with any questions you may have.
Listed by Frances Mouser | BRE #01309623 | eXp Realty of California, Inc
Co-listed by Alyssa Raith | BRE #02206988 | eXp Realty of California, Inc
Co-listed by Alyssa Raith | BRE #02206988 | eXp Realty of California, Inc
Last checked: 12 minutes ago |
Last updated: May 15th, 2024 |
Source CRMLS |
DOM: 4
Get a $2,475 Cash Reward
New
Buy this home with Ardent Real Estate Group and get $2,475 back.
Call/Text (714) 706-1823
Home details
- Lot Sq. Ft
- --
- HOA Dues
- $497/mo
- Year built
- 1995
- Garage
- 2 Car
- Property Type:
- Condominium
- Status
- Active
- MLS#
- NDP2403976
- City
- San Diego
- County
- San Diego
- Time on Site
- 10 days
Show More
Open Houses for 12484 Heatherton Court #60
No upcoming open houses
Schedule Tour
Loading...
Virtual Tour
Use the following link to view this property's virtual tour:
Property Details for 12484 Heatherton Court #60
Local San Diego Agent
Loading...
Sale History for 12484 Heatherton Court #60
Last sold for $620,000 on October 20th, 2020
-
May, 2024
-
May 15, 2024
Date
Active
CRMLS: NDP2403976
$825,000
Price
-
October, 2020
-
Oct 23, 2020
Date
Sold
CRMLS: 200045561
$620,000
Price
-
Sep 23, 2020
Date
Pending
CRMLS: 200045561
$574,500
Price
-
Sep 17, 2020
Date
Active
CRMLS: 200045561
$574,500
Price
-
Listing provided courtesy of CRMLS
-
October, 2020
-
Oct 20, 2020
Date
Sold (Public Records)
Public Records
$620,000
Price
-
October, 2020
-
Oct 11, 2020
Date
Canceled
CRMLS: 200045501
$574,500
Price
-
Sep 17, 2020
Date
Withdrawn
CRMLS: 200045501
$574,500
Price
-
Sep 17, 2020
Date
Active
CRMLS: 200045501
$574,500
Price
-
Listing provided courtesy of CRMLS
-
August, 2019
-
Aug 14, 2019
Date
Expired
CRMLS: 150054996
--
Price
-
Listing provided courtesy of CRMLS
-
December, 2018
-
Dec 29, 2018
Date
Sold
CRMLS: 140019957
$380,000
Price
-
Listing provided courtesy of CRMLS
-
June, 2014
-
Jun 25, 2014
Date
Sold (Public Records)
Public Records
$380,000
Price
Show More
Tax History for 12484 Heatherton Court #60
Assessed Value (2020):
$425,935
| Year | Land Value | Improved Value | Assessed Value |
|---|---|---|---|
| 2020 | $227,539 | $198,396 | $425,935 |
Home Value Compared to the Market
This property vs the competition
About 12484 Heatherton Court #60
Detailed summary of property
Public Facts for 12484 Heatherton Court #60
Public county record property details
- Beds
- 3
- Baths
- 2
- Year built
- 1995
- Sq. Ft.
- 1,313
- Lot Size
- 37,420
- Stories
- --
- Type
- Condominium Unit (Residential)
- Pool
- No
- Spa
- No
- County
- San Diego
- Lot#
- 2,3
- APN
- 316-380-05-15
The source for these homes facts are from public records.
92128 Real Estate Sale History (Last 30 days)
Last 30 days of sale history and trends
Median List Price
$915,000
Median List Price/Sq.Ft.
$597
Median Sold Price
$970,000
Median Sold Price/Sq.Ft.
$644
Total Inventory
145
Median Sale to List Price %
98.48%
Avg Days on Market
15
Loan Type
Conventional (56.25%), FHA (2.08%), VA (4.17%), Cash (35.42%), Other (2.08%)
Tour This Home
Buy with Ardent Real Estate Group and save $2,475.
Contact Jon
San Diego Agent
Call, Text or Message
San Diego Agent
Call, Text or Message
Get a $2,475 Cash Reward
New
Buy this home with Ardent Real Estate Group and get $2,475 back.
Call/Text (714) 706-1823
Homes for Sale Near 12484 Heatherton Court #60
Nearby Homes for Sale
Recently Sold Homes Near 12484 Heatherton Court #60
Related Resources to 12484 Heatherton Court #60
New Listings in 92128
Popular Zip Codes
Popular Cities
- Anaheim Hills Homes for Sale
- Brea Homes for Sale
- Corona Homes for Sale
- Fullerton Homes for Sale
- Huntington Beach Homes for Sale
- Irvine Homes for Sale
- La Habra Homes for Sale
- Long Beach Homes for Sale
- Los Angeles Homes for Sale
- Ontario Homes for Sale
- Placentia Homes for Sale
- Riverside Homes for Sale
- San Bernardino Homes for Sale
- Whittier Homes for Sale
- Yorba Linda Homes for Sale
- More Cities
Other San Diego Resources
- San Diego Homes for Sale
- San Diego Townhomes for Sale
- San Diego Condos for Sale
- San Diego 1 Bedroom Homes for Sale
- San Diego 2 Bedroom Homes for Sale
- San Diego 3 Bedroom Homes for Sale
- San Diego 4 Bedroom Homes for Sale
- San Diego 5 Bedroom Homes for Sale
- San Diego Single Story Homes for Sale
- San Diego Homes for Sale with Pools
- San Diego Homes for Sale with 3 Car Garages
- San Diego New Homes for Sale
- San Diego Homes for Sale with Large Lots
- San Diego Cheapest Homes for Sale
- San Diego Luxury Homes for Sale
- San Diego Newest Listings for Sale
- San Diego Homes Pending Sale
- San Diego Recently Sold Homes
Based on information from California Regional Multiple Listing Service, Inc. as of 2019. This information is for your personal, non-commercial use and may not be used for any purpose other than to identify prospective properties you may be interested in purchasing. Display of MLS data is usually deemed reliable but is NOT guaranteed accurate by the MLS. Buyers are responsible for verifying the accuracy of all information and should investigate the data themselves or retain appropriate professionals. Information from sources other than the Listing Agent may have been included in the MLS data. Unless otherwise specified in writing, Broker/Agent has not and will not verify any information obtained from other sources. The Broker/Agent providing the information contained herein may or may not have been the Listing and/or Selling Agent.
