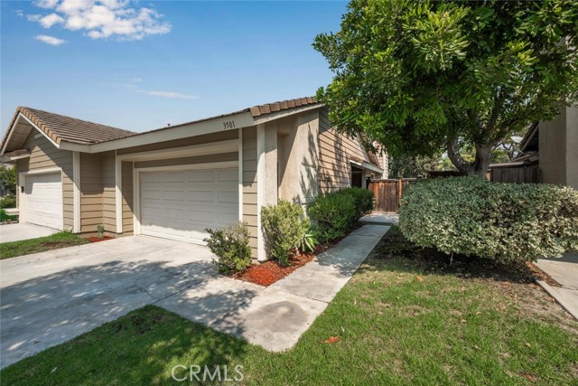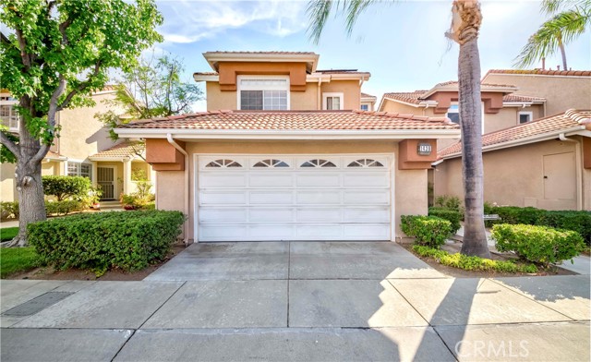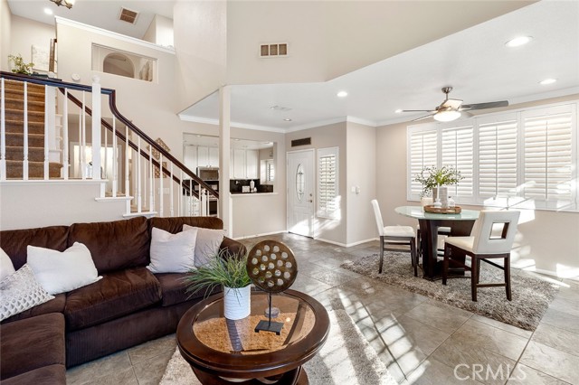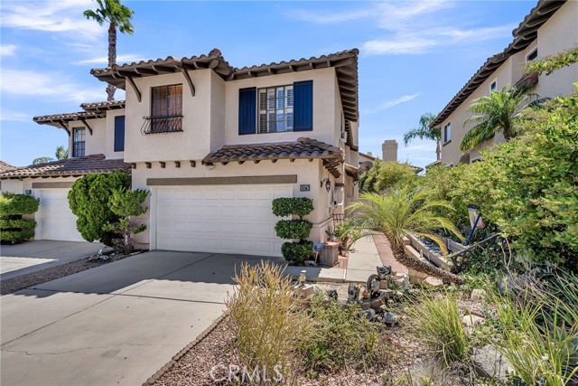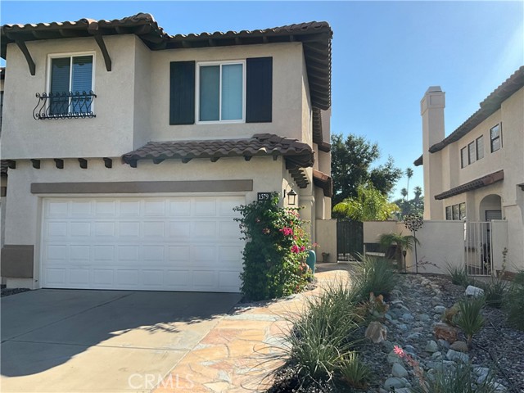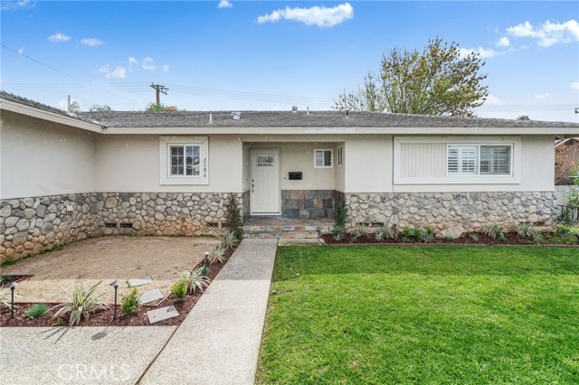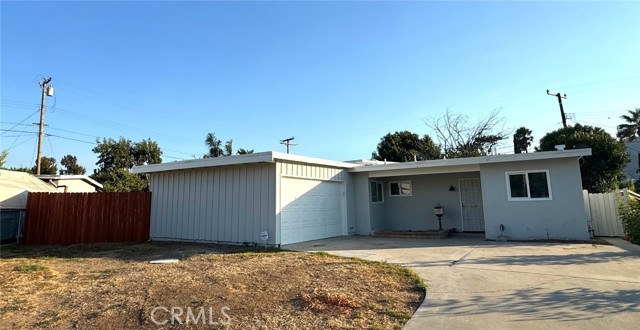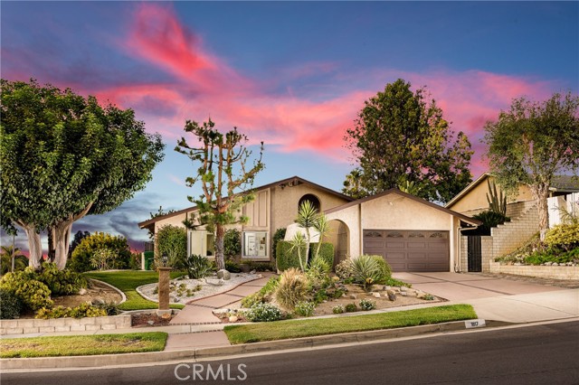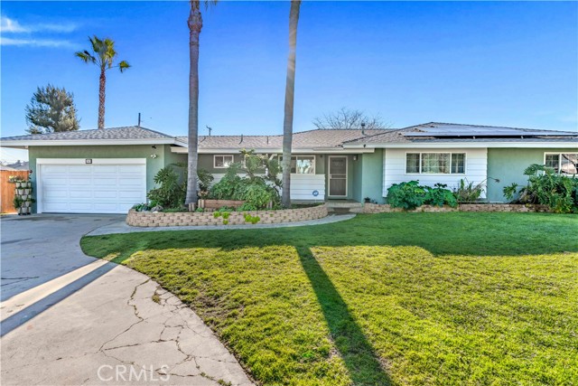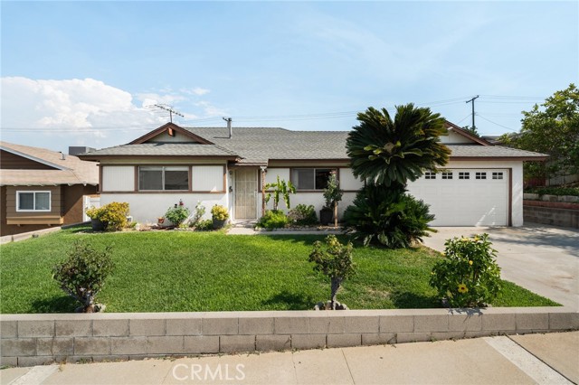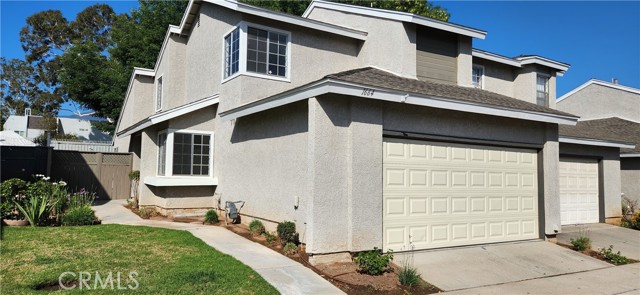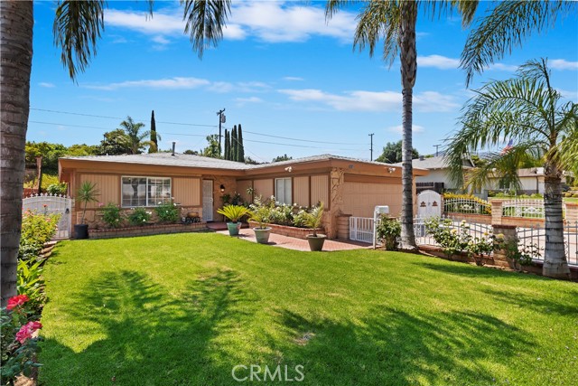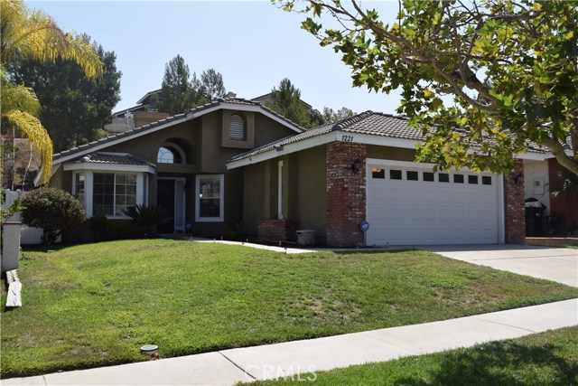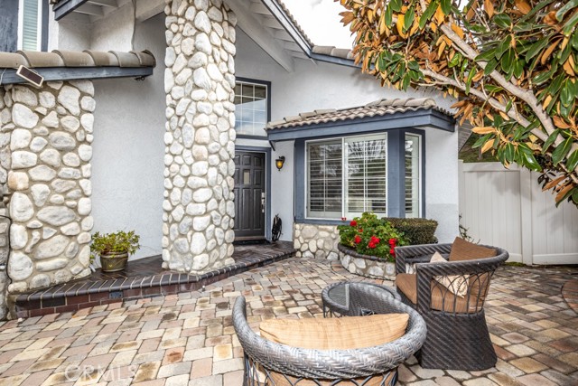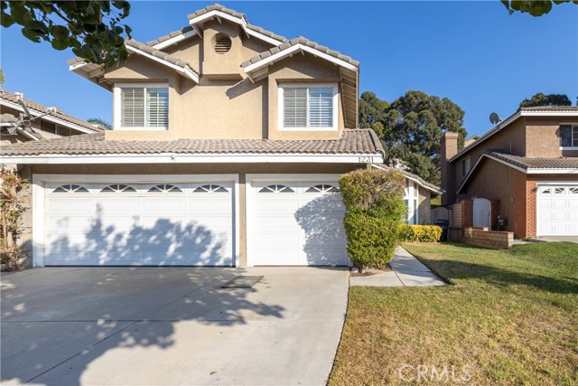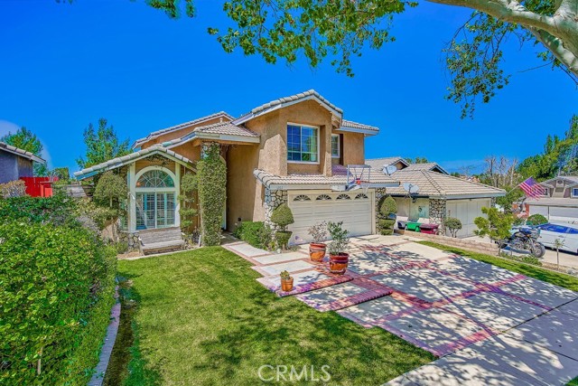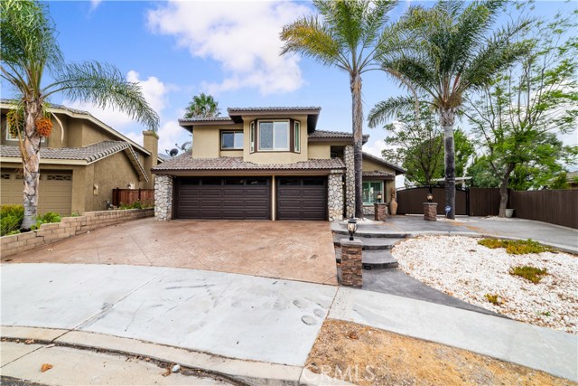
View Photos
1250 Oakcrest Circle Corona, CA 92882
$685,000
Sold Price as of 12/14/2020
- 4 Beds
- 3 Baths
- 2,103 Sq.Ft.
Sold
Property Overview: 1250 Oakcrest Circle Corona, CA has 4 bedrooms, 3 bathrooms, 2,103 living square feet and 6,098 square feet lot size. Call an Ardent Real Estate Group agent with any questions you may have.
Listed by Russ Sarwari | BRE #01782995 | HomeSmart, Evergreen Realty
Last checked: 5 minutes ago |
Last updated: September 29th, 2021 |
Source CRMLS |
DOM: 79
Home details
- Lot Sq. Ft
- 6,098
- HOA Dues
- $0/mo
- Year built
- 1988
- Garage
- 3 Car
- Property Type:
- Single Family Home
- Status
- Sold
- MLS#
- OC20172754
- City
- Corona
- County
- Riverside
- Time on Site
- 1488 days
Show More
Property Details for 1250 Oakcrest Circle
Local Corona Agent
Loading...
Sale History for 1250 Oakcrest Circle
Last sold for $685,000 on December 14th, 2020
-
December, 2020
-
Dec 15, 2020
Date
Sold
CRMLS: OC20172754
$685,000
Price
-
Dec 7, 2020
Date
Pending
CRMLS: OC20172754
$685,000
Price
-
Nov 12, 2020
Date
Active Under Contract
CRMLS: OC20172754
$685,000
Price
-
Nov 12, 2020
Date
Price Change
CRMLS: OC20172754
$685,000
Price
-
Nov 4, 2020
Date
Active
CRMLS: OC20172754
$674,990
Price
-
Oct 9, 2020
Date
Active Under Contract
CRMLS: OC20172754
$674,990
Price
-
Oct 5, 2020
Date
Price Change
CRMLS: OC20172754
$674,990
Price
-
Oct 5, 2020
Date
Price Change
CRMLS: OC20172754
$674,995
Price
-
Oct 5, 2020
Date
Price Change
CRMLS: OC20172754
$674,990
Price
-
Oct 4, 2020
Date
Active
CRMLS: OC20172754
$674,995
Price
-
Sep 14, 2020
Date
Active Under Contract
CRMLS: OC20172754
$674,995
Price
-
Aug 23, 2020
Date
Active
CRMLS: OC20172754
$674,995
Price
-
December, 2020
-
Dec 14, 2020
Date
Sold (Public Records)
Public Records
$685,000
Price
-
September, 2019
-
Sep 2, 2019
Date
Expired
CRMLS: SW19043908
$665,000
Price
-
May 16, 2019
Date
Withdrawn
CRMLS: SW19043908
$665,000
Price
-
May 1, 2019
Date
Price Change
CRMLS: SW19043908
$665,000
Price
-
Mar 13, 2019
Date
Price Change
CRMLS: SW19043908
$675,000
Price
-
Mar 1, 2019
Date
Active
CRMLS: SW19043908
$680,000
Price
-
Listing provided courtesy of CRMLS
-
December, 2018
-
Dec 26, 2018
Date
Canceled
CRMLS: SW18265144
$680,000
Price
-
Dec 22, 2018
Date
Hold
CRMLS: SW18265144
$680,000
Price
-
Dec 16, 2018
Date
Price Change
CRMLS: SW18265144
$680,000
Price
-
Nov 14, 2018
Date
Price Change
CRMLS: SW18265144
$689,900
Price
-
Nov 14, 2018
Date
Price Change
CRMLS: SW18265144
$685,900
Price
-
Nov 7, 2018
Date
Active
CRMLS: SW18265144
$675,900
Price
-
Listing provided courtesy of CRMLS
-
October, 2017
-
Oct 14, 2017
Date
Sold
CRMLS: PW17188445
$506,000
Price
-
Oct 5, 2017
Date
Pending
CRMLS: PW17188445
$524,900
Price
-
Sep 25, 2017
Date
Active Under Contract
CRMLS: PW17188445
$524,900
Price
-
Sep 20, 2017
Date
Active
CRMLS: PW17188445
$524,900
Price
-
Sep 17, 2017
Date
Active Under Contract
CRMLS: PW17188445
$524,900
Price
-
Aug 15, 2017
Date
Active
CRMLS: PW17188445
$524,900
Price
-
Listing provided courtesy of CRMLS
-
October, 2017
-
Oct 13, 2017
Date
Sold (Public Records)
Public Records
$506,000
Price
Show More
Tax History for 1250 Oakcrest Circle
Assessed Value (2020):
$526,442
| Year | Land Value | Improved Value | Assessed Value |
|---|---|---|---|
| 2020 | $130,050 | $396,392 | $526,442 |
Home Value Compared to the Market
This property vs the competition
About 1250 Oakcrest Circle
Detailed summary of property
Public Facts for 1250 Oakcrest Circle
Public county record property details
- Beds
- 4
- Baths
- 2
- Year built
- 1988
- Sq. Ft.
- 2,103
- Lot Size
- 6,969
- Stories
- 2
- Type
- Single Family Residential
- Pool
- Yes
- Spa
- No
- County
- Riverside
- Lot#
- 18
- APN
- 102-521-032
The source for these homes facts are from public records.
92882 Real Estate Sale History (Last 30 days)
Last 30 days of sale history and trends
Median List Price
$794,000
Median List Price/Sq.Ft.
$428
Median Sold Price
$761,000
Median Sold Price/Sq.Ft.
$424
Total Inventory
118
Median Sale to List Price %
101.47%
Avg Days on Market
28
Loan Type
Conventional (56.82%), FHA (11.36%), VA (2.27%), Cash (18.18%), Other (11.36%)
Thinking of Selling?
Is this your property?
Thinking of Selling?
Call, Text or Message
Thinking of Selling?
Call, Text or Message
Homes for Sale Near 1250 Oakcrest Circle
Nearby Homes for Sale
Recently Sold Homes Near 1250 Oakcrest Circle
Related Resources to 1250 Oakcrest Circle
New Listings in 92882
Popular Zip Codes
Popular Cities
- Anaheim Hills Homes for Sale
- Brea Homes for Sale
- Fullerton Homes for Sale
- Huntington Beach Homes for Sale
- Irvine Homes for Sale
- La Habra Homes for Sale
- Long Beach Homes for Sale
- Los Angeles Homes for Sale
- Ontario Homes for Sale
- Placentia Homes for Sale
- Riverside Homes for Sale
- San Bernardino Homes for Sale
- Whittier Homes for Sale
- Yorba Linda Homes for Sale
- More Cities
Other Corona Resources
- Corona Homes for Sale
- Corona Townhomes for Sale
- Corona Condos for Sale
- Corona 1 Bedroom Homes for Sale
- Corona 2 Bedroom Homes for Sale
- Corona 3 Bedroom Homes for Sale
- Corona 4 Bedroom Homes for Sale
- Corona 5 Bedroom Homes for Sale
- Corona Single Story Homes for Sale
- Corona Homes for Sale with Pools
- Corona Homes for Sale with 3 Car Garages
- Corona New Homes for Sale
- Corona Homes for Sale with Large Lots
- Corona Cheapest Homes for Sale
- Corona Luxury Homes for Sale
- Corona Newest Listings for Sale
- Corona Homes Pending Sale
- Corona Recently Sold Homes
Based on information from California Regional Multiple Listing Service, Inc. as of 2019. This information is for your personal, non-commercial use and may not be used for any purpose other than to identify prospective properties you may be interested in purchasing. Display of MLS data is usually deemed reliable but is NOT guaranteed accurate by the MLS. Buyers are responsible for verifying the accuracy of all information and should investigate the data themselves or retain appropriate professionals. Information from sources other than the Listing Agent may have been included in the MLS data. Unless otherwise specified in writing, Broker/Agent has not and will not verify any information obtained from other sources. The Broker/Agent providing the information contained herein may or may not have been the Listing and/or Selling Agent.
