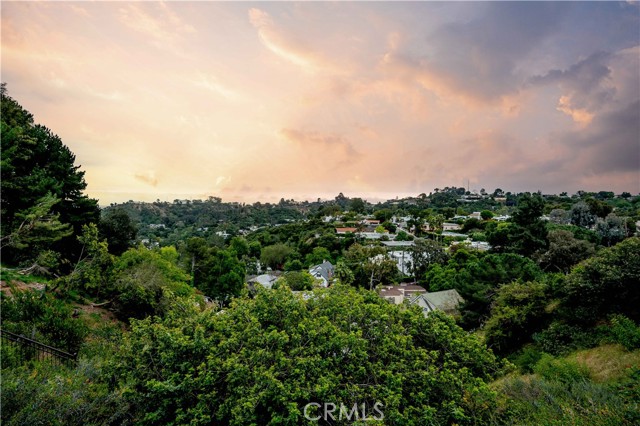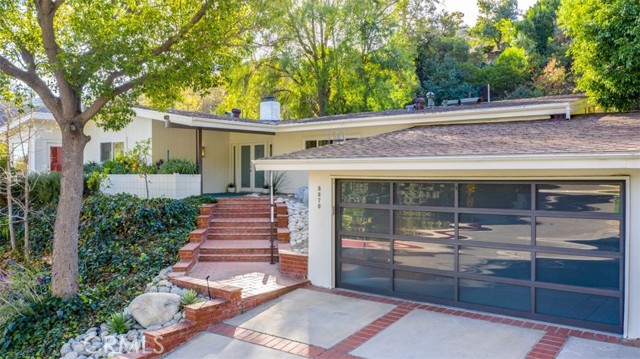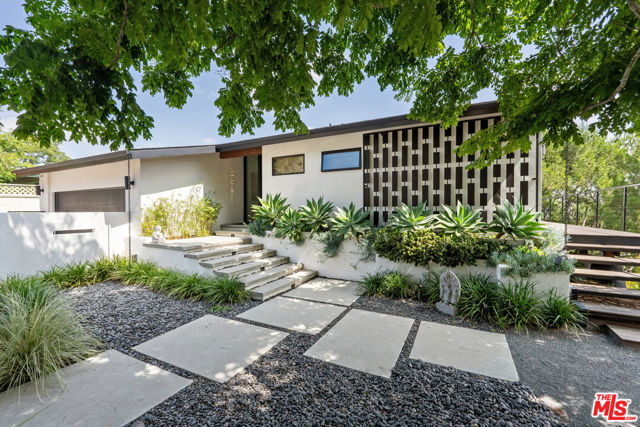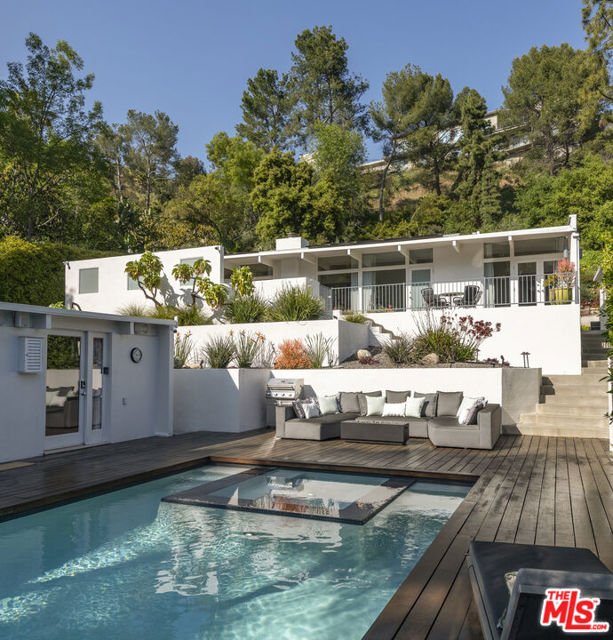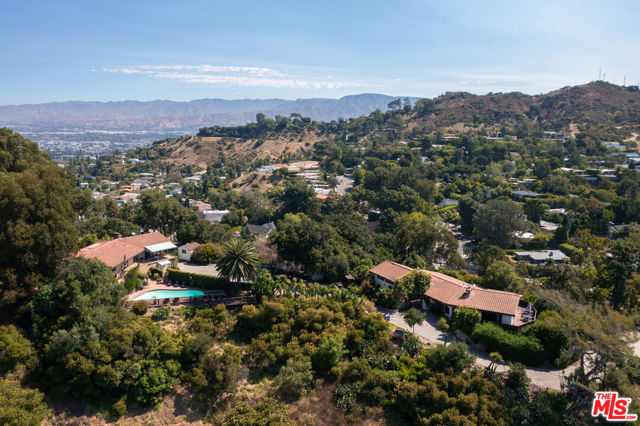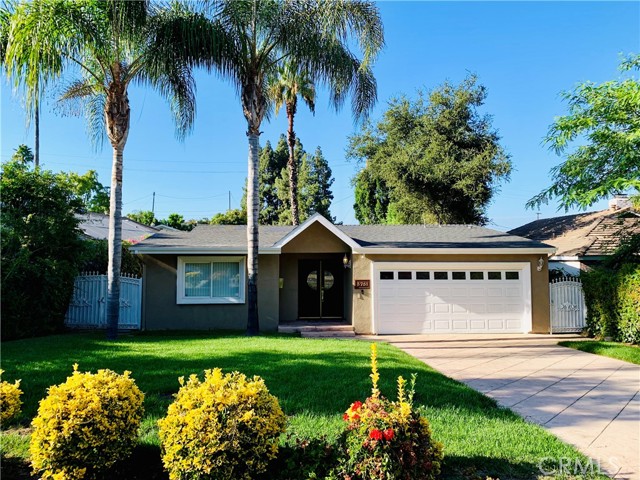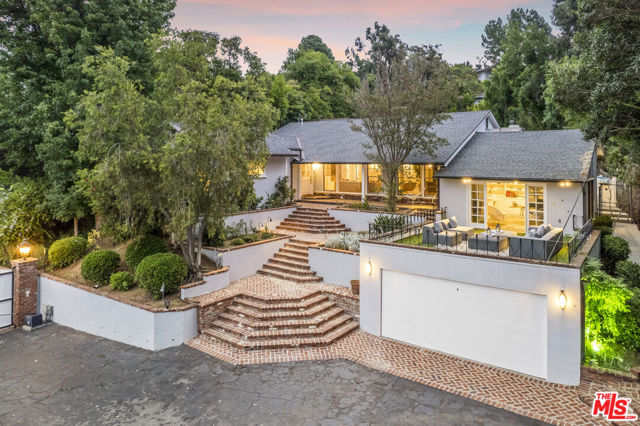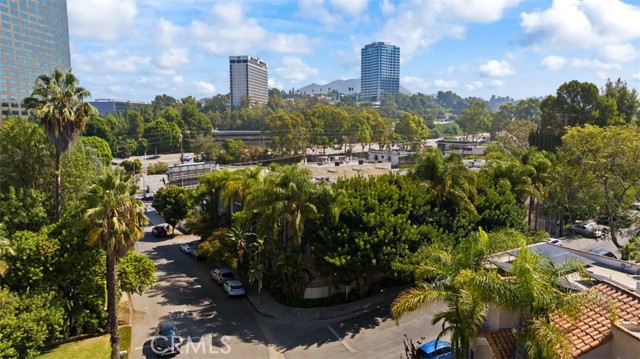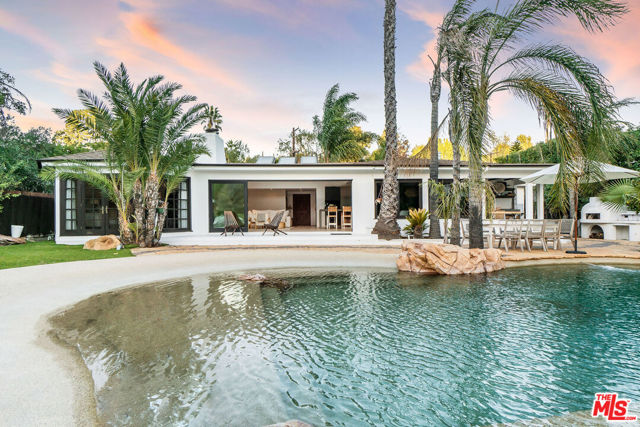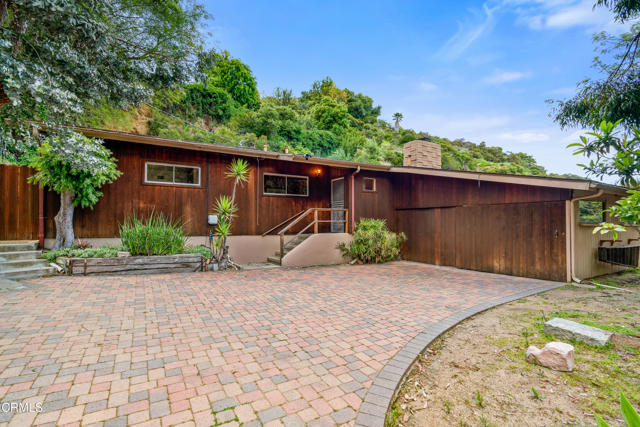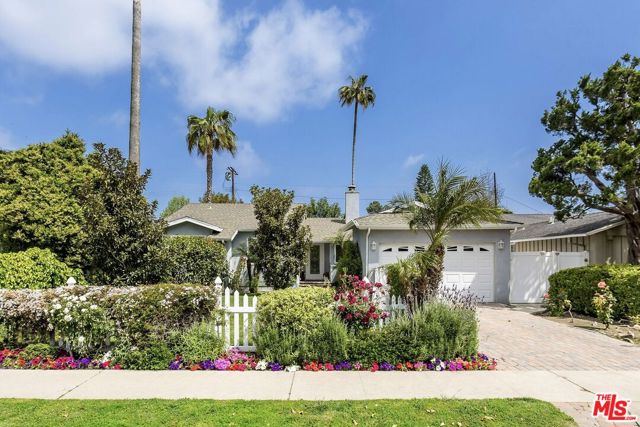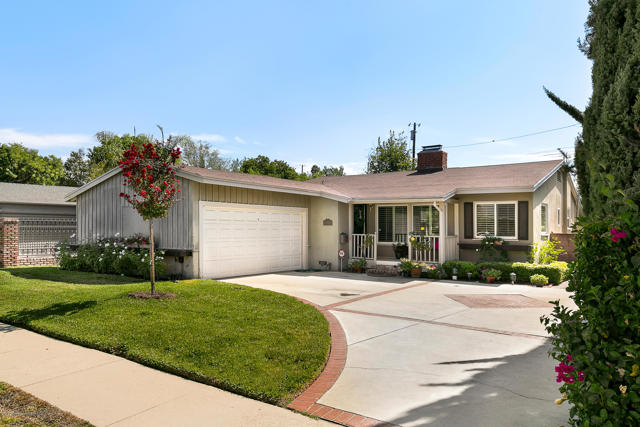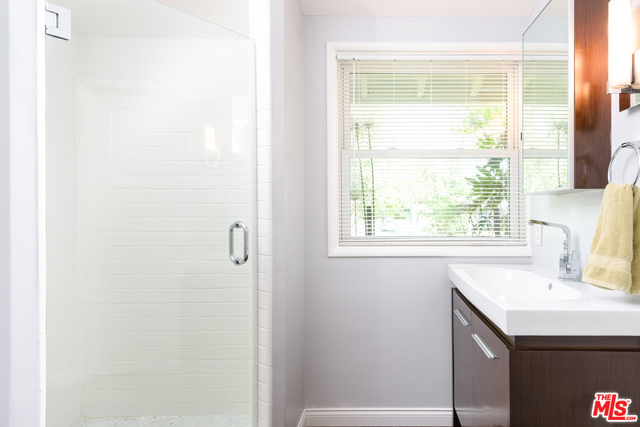12515 Addison St Valley Village, CA 91607
$2,570,000
Sold Price as of 08/01/2019
- 5 Beds
- 6 Baths
- 5,017 Sq.Ft.
Off Market
Property Overview: 12515 Addison St Valley Village, CA has 5 bedrooms, 6 bathrooms, 5,017 living square feet and 9,028 square feet lot size. Call an Ardent Real Estate Group agent with any questions you may have.
Home Value Compared to the Market
Refinance your Current Mortgage and Save
Save $
You could be saving money by taking advantage of a lower rate and reducing your monthly payment. See what current rates are at and get a free no-obligation quote on today's refinance rates.
Local Valley Village Agent
Loading...
Sale History for 12515 Addison St
Last sold for $2,570,000 on August 5th, 2019
-
August, 2019
-
Aug 5, 2019
Date
Sold
CRMLS: 19495918
$2,570,000
Price
-
Listing provided courtesy of CRMLS
-
August, 2019
-
Aug 1, 2019
Date
Sold (Public Records)
Public Records
$2,570,000
Price
-
August, 2019
-
Aug 1, 2019
Date
Sold (Public Records)
Public Records
--
Price
-
July, 2019
-
Jul 13, 2019
Date
Canceled
CRMLS: 19454994
$18,000
Price
-
Jul 4, 2019
Date
Pending
CRMLS: 19454994
$18,000
Price
-
Jun 7, 2019
Date
Active
CRMLS: 19454994
$18,000
Price
-
May 26, 2019
Date
Pending
CRMLS: 19454994
$18,000
Price
-
Apr 27, 2019
Date
Price Change
CRMLS: 19454994
$18,000
Price
-
Apr 13, 2019
Date
Active
CRMLS: 19454994
$20,000
Price
-
Listing provided courtesy of CRMLS
-
February, 2019
-
Feb 5, 2019
Date
Leased
CRMLS: 18403084
$16,000
Price
-
Feb 4, 2019
Date
Active
CRMLS: 18403084
$14,550
Price
-
Feb 3, 2019
Date
Pending
CRMLS: 18403084
$14,550
Price
-
Nov 9, 2018
Date
Price Change
CRMLS: 18403084
$14,550
Price
-
Nov 2, 2018
Date
Active
CRMLS: 18403084
$17,995
Price
-
Listing provided courtesy of CRMLS
-
November, 2018
-
Nov 12, 2018
Date
Canceled
CRMLS: 18384012
$2,684,000
Price
-
Oct 31, 2018
Date
Price Change
CRMLS: 18384012
$2,684,000
Price
-
Sep 8, 2018
Date
Active
CRMLS: 18384012
$2,695,000
Price
-
Listing provided courtesy of CRMLS
-
September, 2018
-
Sep 2, 2018
Date
Expired
CRMLS: 18338598
$2,699,000
Price
-
Jun 6, 2018
Date
Price Change
CRMLS: 18338598
$2,699,000
Price
-
May 2, 2018
Date
Active
CRMLS: 18338598
$2,825,000
Price
-
Listing provided courtesy of CRMLS
-
January, 2018
-
Jan 24, 2018
Date
Canceled
CRMLS: 17272616
$2,849,000
Price
-
Dec 3, 2017
Date
Withdrawn
CRMLS: 17272616
$2,849,000
Price
-
Sep 21, 2017
Date
Active
CRMLS: 17272616
$2,849,000
Price
-
Listing provided courtesy of CRMLS
-
September, 2017
-
Sep 7, 2017
Date
Canceled
CRMLS: 17249764
$3,195,000
Price
-
Sep 7, 2017
Date
Active
CRMLS: 17249764
$3,195,000
Price
-
Sep 7, 2017
Date
Hold
CRMLS: 17249764
$3,195,000
Price
-
Sep 3, 2017
Date
Active
CRMLS: 17249764
$3,195,000
Price
-
Aug 25, 2017
Date
Hold
CRMLS: 17249764
$3,195,000
Price
-
Jul 20, 2017
Date
Active
CRMLS: 17249764
$3,195,000
Price
-
Listing provided courtesy of CRMLS
Show More
Tax History for 12515 Addison St
Assessed Value (2020):
$2,570,000
| Year | Land Value | Improved Value | Assessed Value |
|---|---|---|---|
| 2020 | $1,900,000 | $670,000 | $2,570,000 |
About 12515 Addison St
Detailed summary of property
Public Facts for 12515 Addison St
Public county record property details
- Beds
- 5
- Baths
- 6
- Year built
- 1946
- Sq. Ft.
- 5,017
- Lot Size
- 9,028
- Stories
- --
- Type
- Single Family Residential
- Pool
- Yes
- Spa
- No
- County
- Los Angeles
- Lot#
- A
- APN
- 2357-008-041
The source for these homes facts are from public records.
91607 Real Estate Sale History (Last 30 days)
Last 30 days of sale history and trends
Median List Price
$1,699,000
Median List Price/Sq.Ft.
$702
Median Sold Price
$1,450,000
Median Sold Price/Sq.Ft.
$575
Total Inventory
43
Median Sale to List Price %
96.73%
Avg Days on Market
23
Loan Type
Conventional (29.41%), FHA (0%), VA (0%), Cash (17.65%), Other (11.76%)
Thinking of Selling?
Is this your property?
Thinking of Selling?
Call, Text or Message
Thinking of Selling?
Call, Text or Message
Refinance your Current Mortgage and Save
Save $
You could be saving money by taking advantage of a lower rate and reducing your monthly payment. See what current rates are at and get a free no-obligation quote on today's refinance rates.
Homes for Sale Near 12515 Addison St
Nearby Homes for Sale
Recently Sold Homes Near 12515 Addison St
Nearby Homes to 12515 Addison St
Data from public records.
2 Beds |
2 Baths |
2,058 Sq. Ft.
3 Beds |
2 Baths |
1,651 Sq. Ft.
4 Beds |
5 Baths |
3,686 Sq. Ft.
5 Beds |
4 Baths |
6,514 Sq. Ft.
4 Beds |
5 Baths |
3,249 Sq. Ft.
4 Beds |
4 Baths |
4,306 Sq. Ft.
3 Beds |
2 Baths |
1,525 Sq. Ft.
6 Beds |
6 Baths |
4,329 Sq. Ft.
-- Beds |
-- Baths |
22,129 Sq. Ft.
18 Beds |
14 Baths |
9,437 Sq. Ft.
7 Beds |
9 Baths |
11,342 Sq. Ft.
5 Beds |
5 Baths |
6,198 Sq. Ft.
Related Resources to 12515 Addison St
New Listings in 91607
Popular Zip Codes
Popular Cities
- Anaheim Hills Homes for Sale
- Brea Homes for Sale
- Corona Homes for Sale
- Fullerton Homes for Sale
- Huntington Beach Homes for Sale
- Irvine Homes for Sale
- La Habra Homes for Sale
- Long Beach Homes for Sale
- Los Angeles Homes for Sale
- Ontario Homes for Sale
- Placentia Homes for Sale
- Riverside Homes for Sale
- San Bernardino Homes for Sale
- Whittier Homes for Sale
- Yorba Linda Homes for Sale
- More Cities
Other Valley Village Resources
- Valley Village Homes for Sale
- Valley Village Condos for Sale
- Valley Village 1 Bedroom Homes for Sale
- Valley Village 2 Bedroom Homes for Sale
- Valley Village 3 Bedroom Homes for Sale
- Valley Village 4 Bedroom Homes for Sale
- Valley Village 5 Bedroom Homes for Sale
- Valley Village Single Story Homes for Sale
- Valley Village Homes for Sale with Pools
- Valley Village New Homes for Sale
- Valley Village Homes for Sale with Large Lots
- Valley Village Cheapest Homes for Sale
- Valley Village Luxury Homes for Sale
- Valley Village Newest Listings for Sale
- Valley Village Homes Pending Sale
- Valley Village Recently Sold Homes
