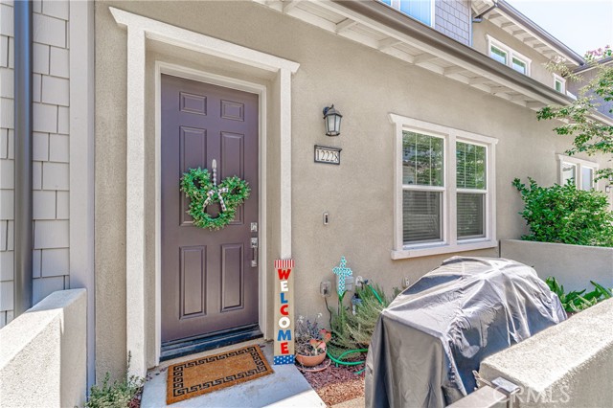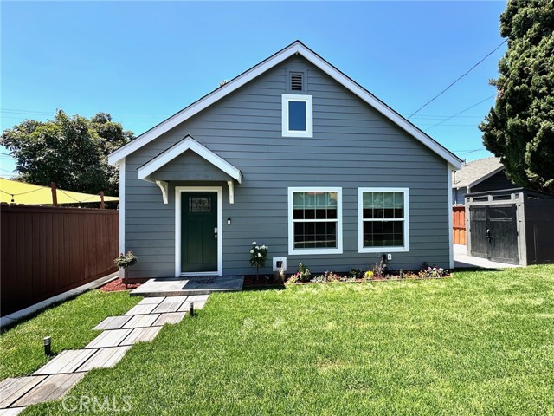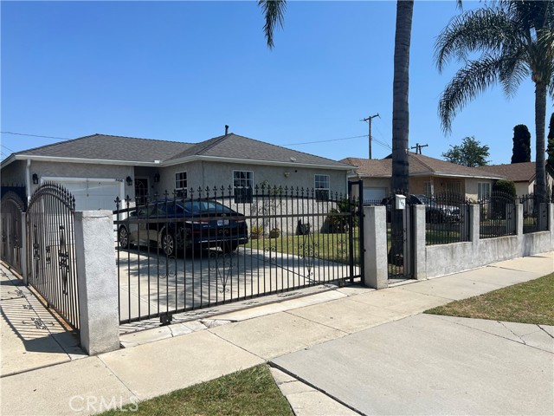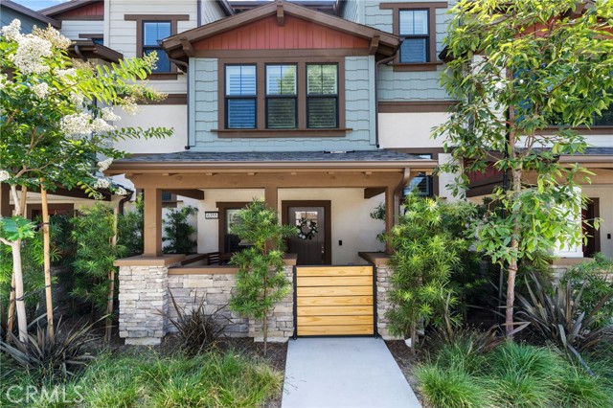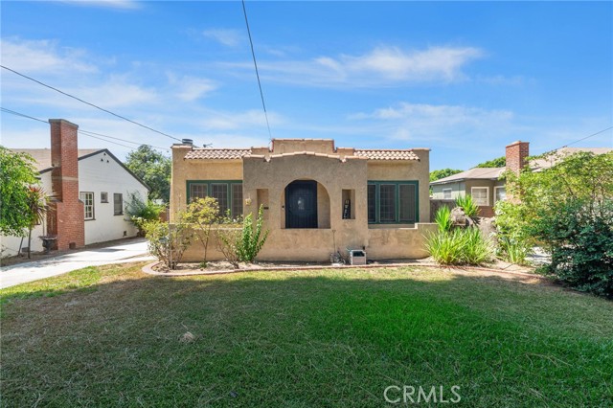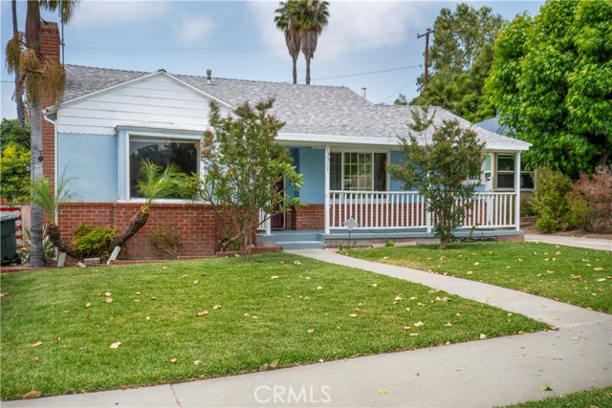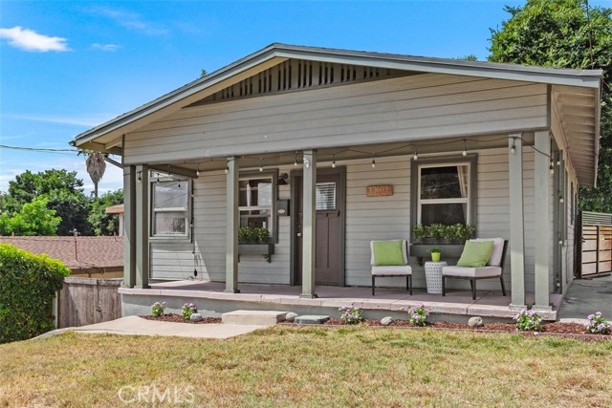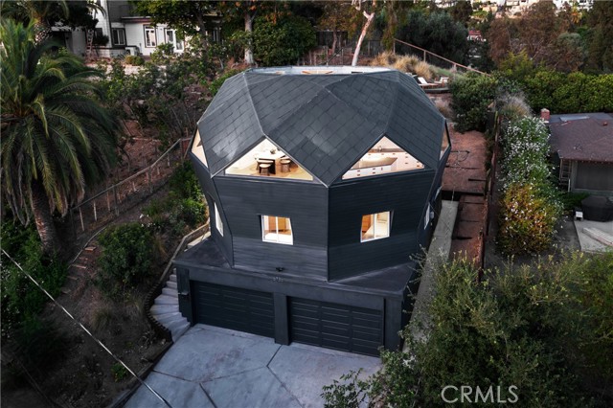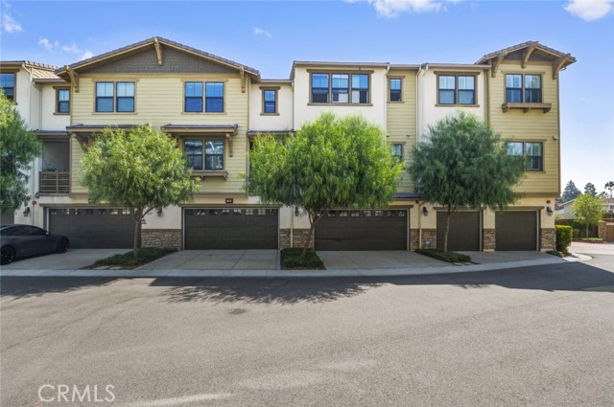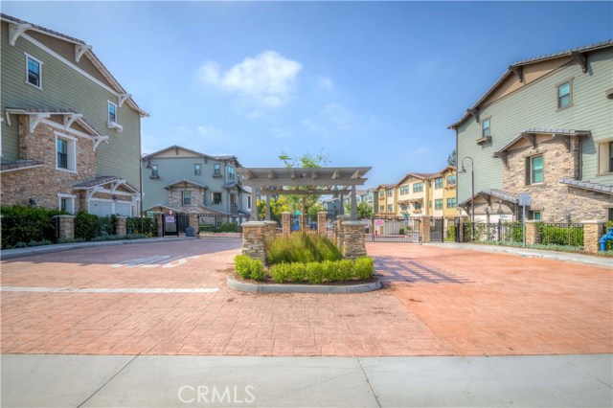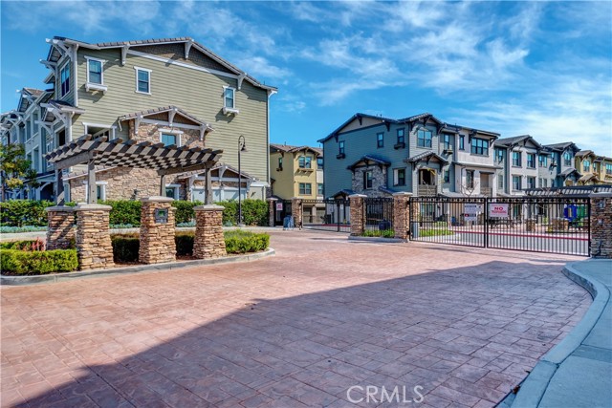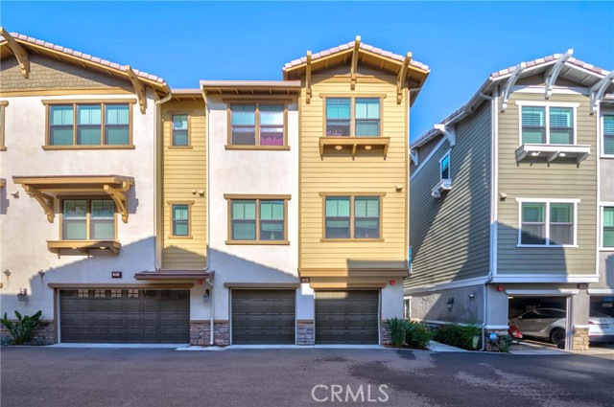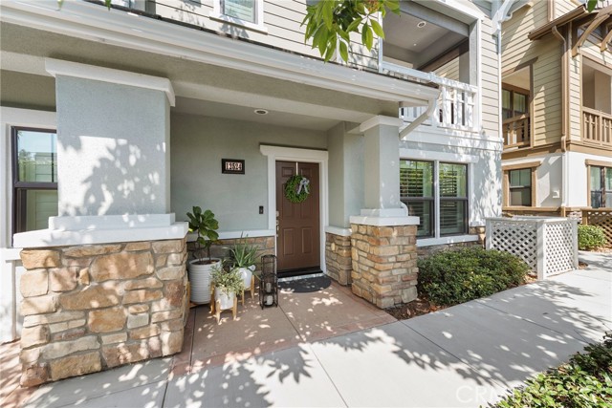
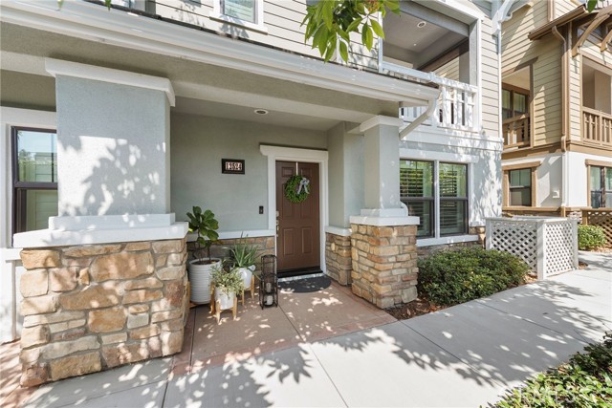
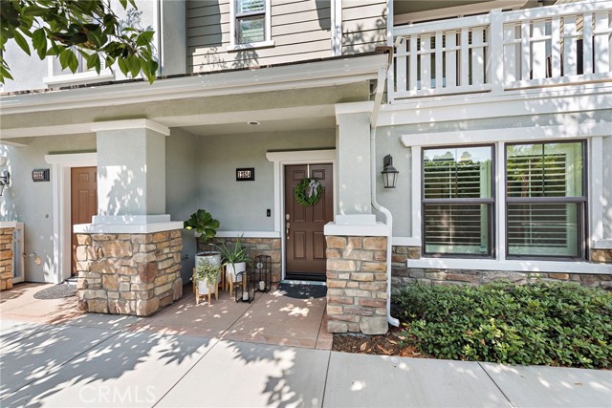
View Photos
12524 Amesbury Circle Whittier, CA 90602
$870,000
- 4 Beds
- 4 Baths
- 2,058 Sq.Ft.
Pending
Property Overview: 12524 Amesbury Circle Whittier, CA has 4 bedrooms, 4 bathrooms, 2,058 living square feet and 1,130 square feet lot size. Call an Ardent Real Estate Group agent to verify current availability of this home or with any questions you may have.
Listed by Amy McNeill Guzman | BRE #02170121 | First Team Real Estate
Last checked: 10 minutes ago |
Last updated: August 13th, 2024 |
Source CRMLS |
DOM: 17
Home details
- Lot Sq. Ft
- 1,130
- HOA Dues
- $320/mo
- Year built
- 2016
- Garage
- 2 Car
- Property Type:
- Townhouse
- Status
- Pending
- MLS#
- OC24152522
- City
- Whittier
- County
- Los Angeles
- Time on Site
- 44 days
Show More
Open Houses for 12524 Amesbury Circle
No upcoming open houses
Schedule Tour
Loading...
Property Details for 12524 Amesbury Circle
Local Whittier Agent
Loading...
Sale History for 12524 Amesbury Circle
Last sold for $555,000 on January 26th, 2017
-
August, 2024
-
Aug 13, 2024
Date
Pending
CRMLS: OC24152522
$870,000
Price
-
Jul 26, 2024
Date
Active
CRMLS: OC24152522
$870,000
Price
-
January, 2017
-
Jan 26, 2017
Date
Sold (Public Records)
Public Records
$555,000
Price
Show More
Tax History for 12524 Amesbury Circle
Assessed Value (2020):
$588,757
| Year | Land Value | Improved Value | Assessed Value |
|---|---|---|---|
| 2020 | $255,008 | $333,749 | $588,757 |
Home Value Compared to the Market
This property vs the competition
About 12524 Amesbury Circle
Detailed summary of property
Public Facts for 12524 Amesbury Circle
Public county record property details
- Beds
- 4
- Baths
- 4
- Year built
- 2016
- Sq. Ft.
- 2,058
- Lot Size
- 1,129
- Stories
- --
- Type
- Planned Unit Development (Pud) (Residential)
- Pool
- No
- Spa
- No
- County
- Los Angeles
- Lot#
- 14
- APN
- 8141-035-023
The source for these homes facts are from public records.
90602 Real Estate Sale History (Last 30 days)
Last 30 days of sale history and trends
Median List Price
$890,000
Median List Price/Sq.Ft.
$529
Median Sold Price
$930,000
Median Sold Price/Sq.Ft.
$514
Total Inventory
32
Median Sale to List Price %
103.45%
Avg Days on Market
28
Loan Type
Conventional (50%), FHA (8.33%), VA (8.33%), Cash (8.33%), Other (25%)
Homes for Sale Near 12524 Amesbury Circle
Nearby Homes for Sale
Recently Sold Homes Near 12524 Amesbury Circle
Related Resources to 12524 Amesbury Circle
New Listings in 90602
Popular Zip Codes
Popular Cities
- Anaheim Hills Homes for Sale
- Brea Homes for Sale
- Corona Homes for Sale
- Fullerton Homes for Sale
- Huntington Beach Homes for Sale
- Irvine Homes for Sale
- La Habra Homes for Sale
- Long Beach Homes for Sale
- Los Angeles Homes for Sale
- Ontario Homes for Sale
- Placentia Homes for Sale
- Riverside Homes for Sale
- San Bernardino Homes for Sale
- Yorba Linda Homes for Sale
- More Cities
Other Whittier Resources
- Whittier Homes for Sale
- Whittier Townhomes for Sale
- Whittier Condos for Sale
- Whittier 1 Bedroom Homes for Sale
- Whittier 2 Bedroom Homes for Sale
- Whittier 3 Bedroom Homes for Sale
- Whittier 4 Bedroom Homes for Sale
- Whittier 5 Bedroom Homes for Sale
- Whittier Single Story Homes for Sale
- Whittier Homes for Sale with Pools
- Whittier Homes for Sale with 3 Car Garages
- Whittier New Homes for Sale
- Whittier Homes for Sale with Large Lots
- Whittier Cheapest Homes for Sale
- Whittier Luxury Homes for Sale
- Whittier Newest Listings for Sale
- Whittier Homes Pending Sale
- Whittier Recently Sold Homes
Based on information from California Regional Multiple Listing Service, Inc. as of 2019. This information is for your personal, non-commercial use and may not be used for any purpose other than to identify prospective properties you may be interested in purchasing. Display of MLS data is usually deemed reliable but is NOT guaranteed accurate by the MLS. Buyers are responsible for verifying the accuracy of all information and should investigate the data themselves or retain appropriate professionals. Information from sources other than the Listing Agent may have been included in the MLS data. Unless otherwise specified in writing, Broker/Agent has not and will not verify any information obtained from other sources. The Broker/Agent providing the information contained herein may or may not have been the Listing and/or Selling Agent.
