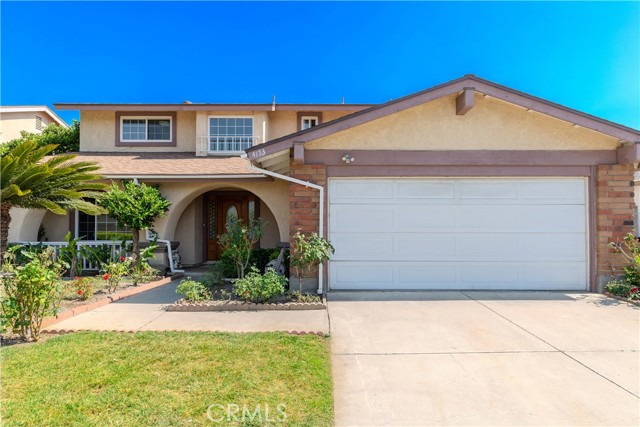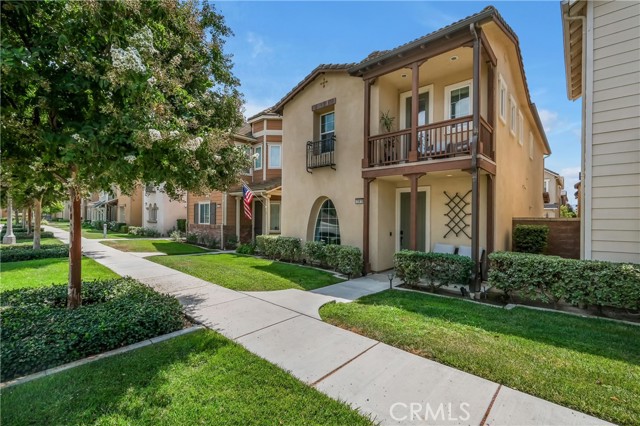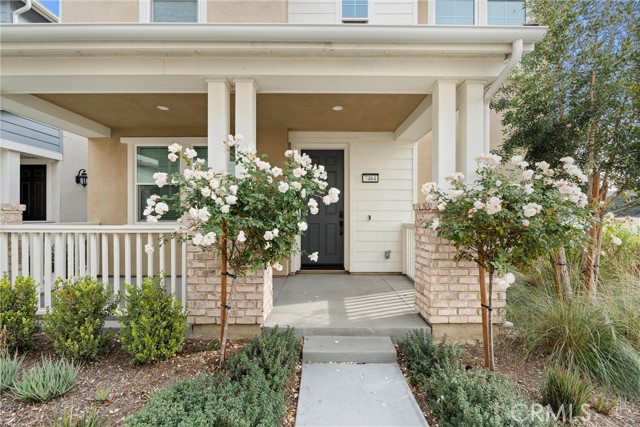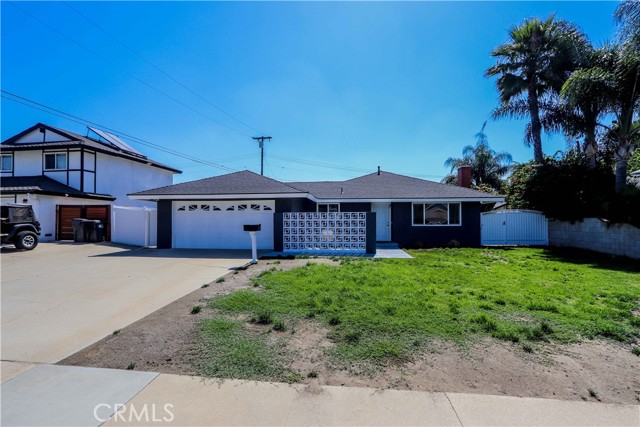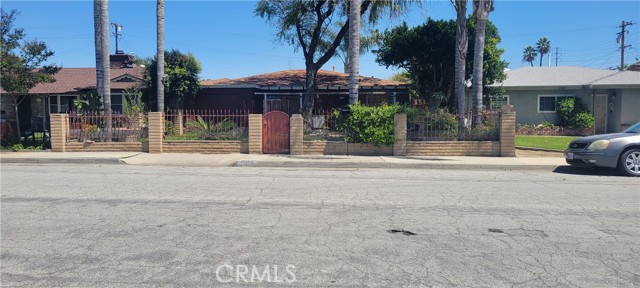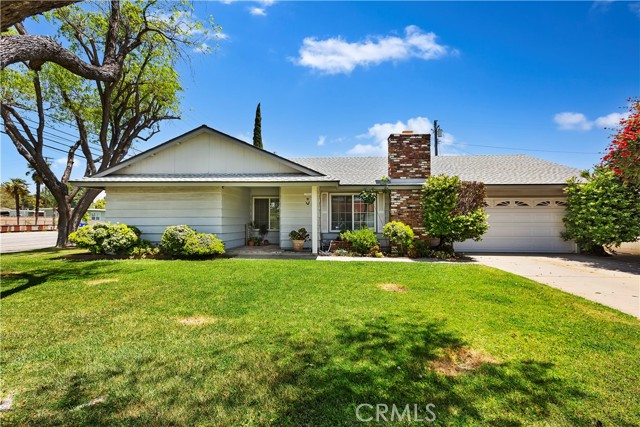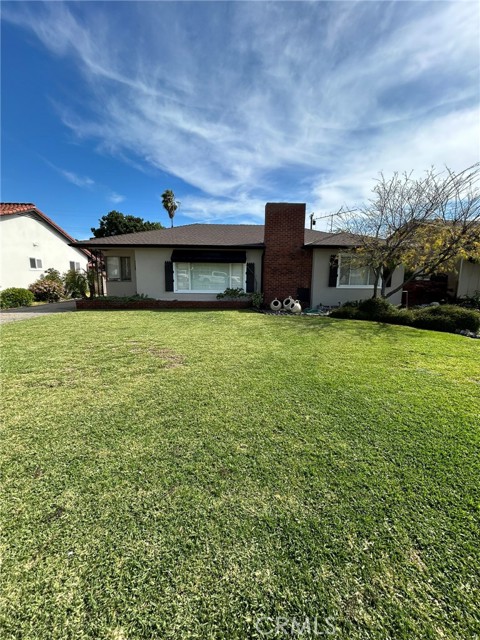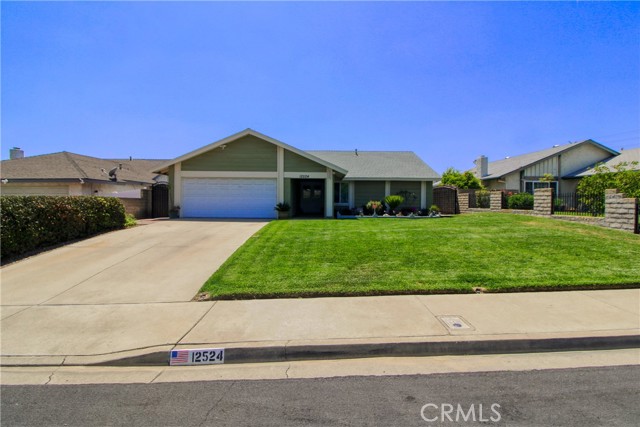
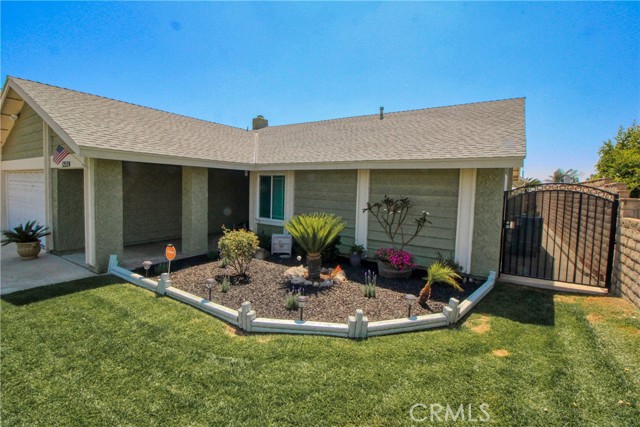
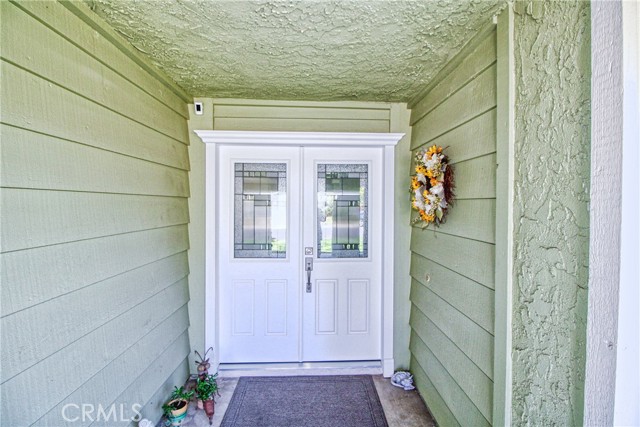
View Photos
12524 Verdugo Pl Chino, CA 91710
$828,800
- 4 Beds
- 2 Baths
- 1,815 Sq.Ft.
Back Up Offer
Property Overview: 12524 Verdugo Pl Chino, CA has 4 bedrooms, 2 bathrooms, 1,815 living square feet and 7,200 square feet lot size. Call an Ardent Real Estate Group agent to verify current availability of this home or with any questions you may have.
Listed by M.J. Porchas | BRE #01130499 | Chapeau Properties
Last checked: 6 minutes ago |
Last updated: June 22nd, 2024 |
Source CRMLS |
DOM: 8
Get a $1,865 Cash Reward
New
Buy this home with Ardent Real Estate Group and get $1,865 back.
Call/Text (714) 706-1823
Home details
- Lot Sq. Ft
- 7,200
- HOA Dues
- $0/mo
- Year built
- 1973
- Garage
- 2 Car
- Property Type:
- Single Family Home
- Status
- Back Up Offer
- MLS#
- IG24110954
- City
- Chino
- County
- San Bernardino
- Time on Site
- 24 days
Show More
Open Houses for 12524 Verdugo Pl
No upcoming open houses
Schedule Tour
Loading...
Virtual Tour
Use the following link to view this property's virtual tour:
Property Details for 12524 Verdugo Pl
Local Chino Agent
Loading...
Sale History for 12524 Verdugo Pl
Last sold for $431,000 on October 31st, 2014
-
June, 2024
-
Jun 20, 2024
Date
Back Up Offer
CRMLS: IG24110954
$828,800
Price
-
Jun 15, 2024
Date
Active
CRMLS: IG24110954
$828,800
Price
-
October, 2014
-
Oct 31, 2014
Date
Sold (Public Records)
Public Records
$431,000
Price
Show More
Tax History for 12524 Verdugo Pl
Assessed Value (2020):
$473,641
| Year | Land Value | Improved Value | Assessed Value |
|---|---|---|---|
| 2020 | $165,774 | $307,867 | $473,641 |
Home Value Compared to the Market
This property vs the competition
About 12524 Verdugo Pl
Detailed summary of property
Public Facts for 12524 Verdugo Pl
Public county record property details
- Beds
- 4
- Baths
- 2
- Year built
- 1973
- Sq. Ft.
- 1,815
- Lot Size
- 7,200
- Stories
- 1
- Type
- Single Family Residential
- Pool
- No
- Spa
- No
- County
- San Bernardino
- Lot#
- 29
- APN
- 1015-472-03-0000
The source for these homes facts are from public records.
91710 Real Estate Sale History (Last 30 days)
Last 30 days of sale history and trends
Median List Price
$720,000
Median List Price/Sq.Ft.
$429
Median Sold Price
$780,000
Median Sold Price/Sq.Ft.
$427
Total Inventory
90
Median Sale to List Price %
102.77%
Avg Days on Market
15
Loan Type
Conventional (63.64%), FHA (3.03%), VA (0%), Cash (18.18%), Other (15.15%)
Tour This Home
Buy with Ardent Real Estate Group and save $1,865.
Contact Jon
Chino Agent
Call, Text or Message
Chino Agent
Call, Text or Message
Get a $1,865 Cash Reward
New
Buy this home with Ardent Real Estate Group and get $1,865 back.
Call/Text (714) 706-1823
Homes for Sale Near 12524 Verdugo Pl
Nearby Homes for Sale
Recently Sold Homes Near 12524 Verdugo Pl
Related Resources to 12524 Verdugo Pl
New Listings in 91710
Popular Zip Codes
Popular Cities
- Anaheim Hills Homes for Sale
- Brea Homes for Sale
- Corona Homes for Sale
- Fullerton Homes for Sale
- Huntington Beach Homes for Sale
- Irvine Homes for Sale
- La Habra Homes for Sale
- Long Beach Homes for Sale
- Los Angeles Homes for Sale
- Ontario Homes for Sale
- Placentia Homes for Sale
- Riverside Homes for Sale
- San Bernardino Homes for Sale
- Whittier Homes for Sale
- Yorba Linda Homes for Sale
- More Cities
Other Chino Resources
- Chino Homes for Sale
- Chino Townhomes for Sale
- Chino Condos for Sale
- Chino 2 Bedroom Homes for Sale
- Chino 3 Bedroom Homes for Sale
- Chino 4 Bedroom Homes for Sale
- Chino 5 Bedroom Homes for Sale
- Chino Single Story Homes for Sale
- Chino Homes for Sale with Pools
- Chino Homes for Sale with 3 Car Garages
- Chino New Homes for Sale
- Chino Homes for Sale with Large Lots
- Chino Cheapest Homes for Sale
- Chino Luxury Homes for Sale
- Chino Newest Listings for Sale
- Chino Homes Pending Sale
- Chino Recently Sold Homes
Based on information from California Regional Multiple Listing Service, Inc. as of 2019. This information is for your personal, non-commercial use and may not be used for any purpose other than to identify prospective properties you may be interested in purchasing. Display of MLS data is usually deemed reliable but is NOT guaranteed accurate by the MLS. Buyers are responsible for verifying the accuracy of all information and should investigate the data themselves or retain appropriate professionals. Information from sources other than the Listing Agent may have been included in the MLS data. Unless otherwise specified in writing, Broker/Agent has not and will not verify any information obtained from other sources. The Broker/Agent providing the information contained herein may or may not have been the Listing and/or Selling Agent.

