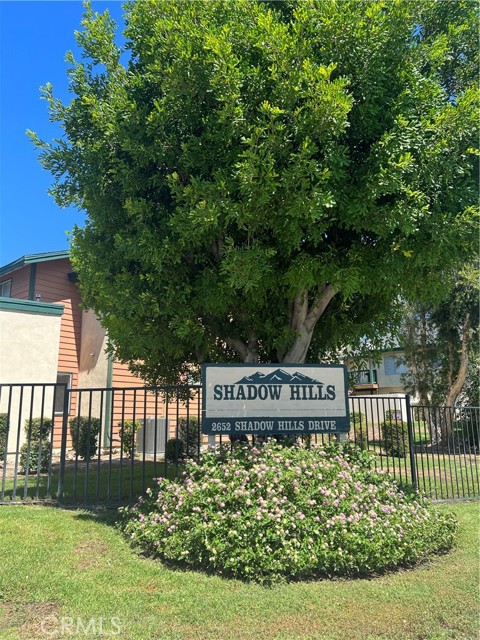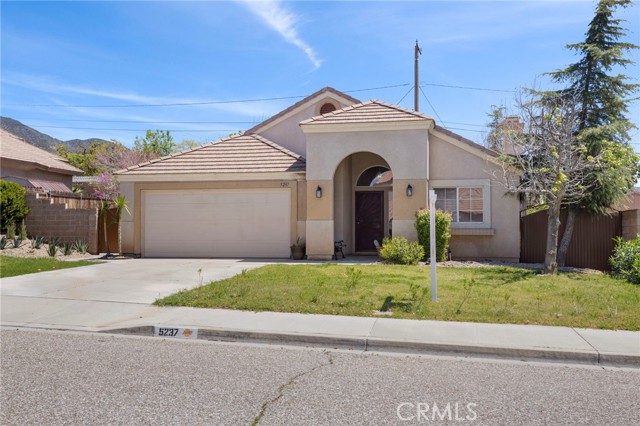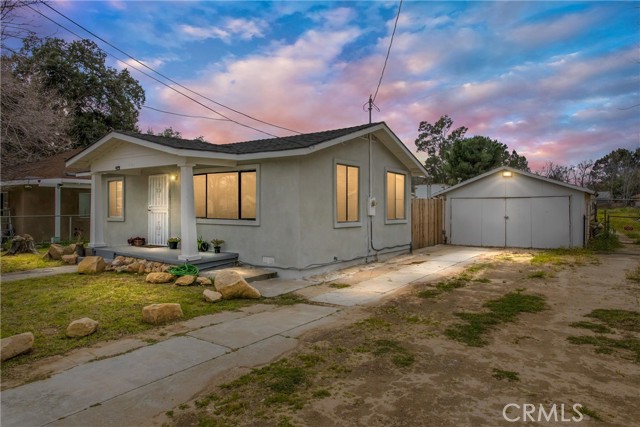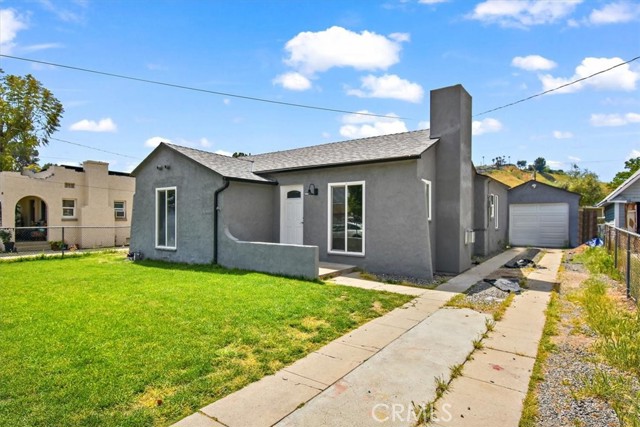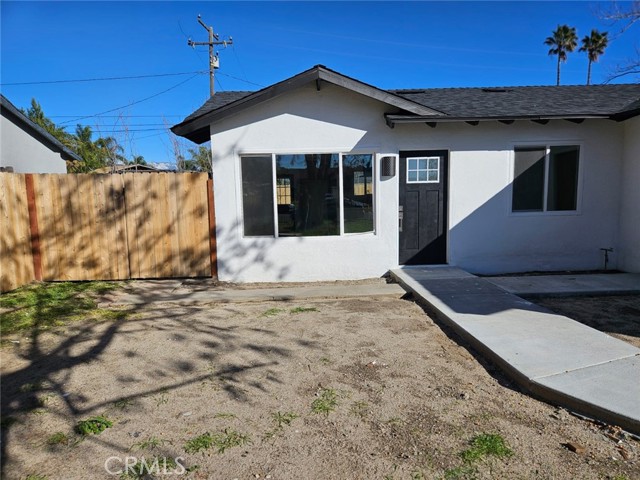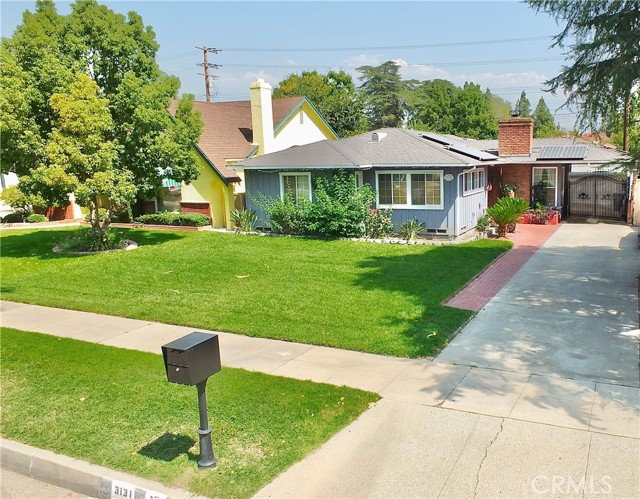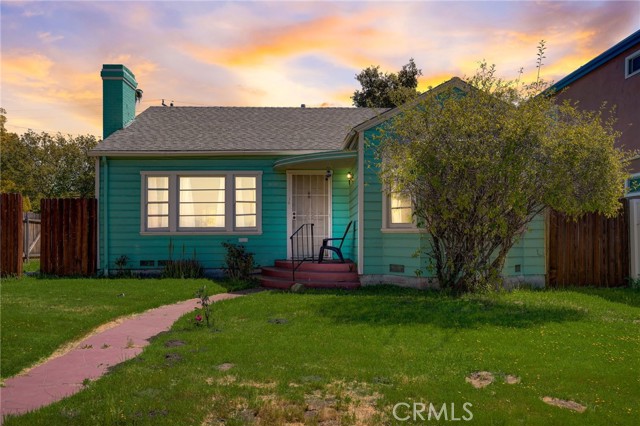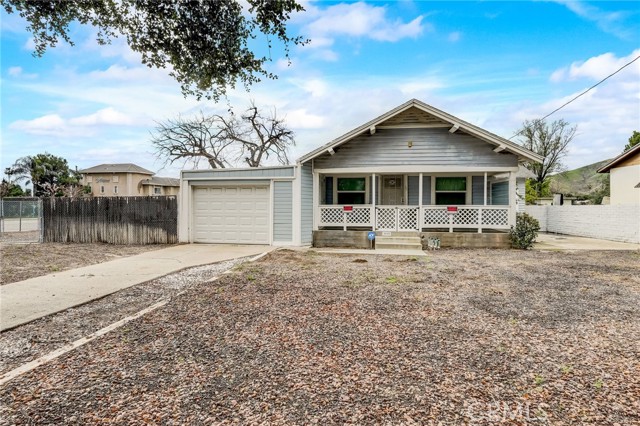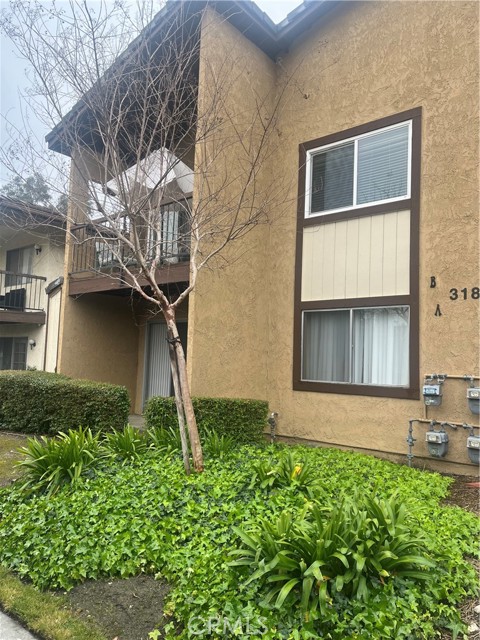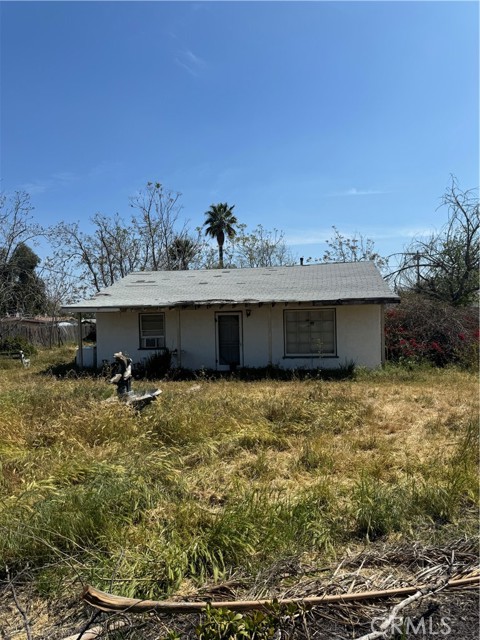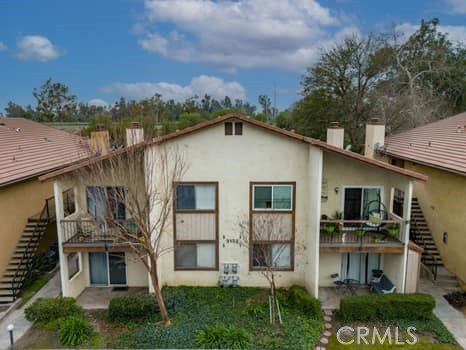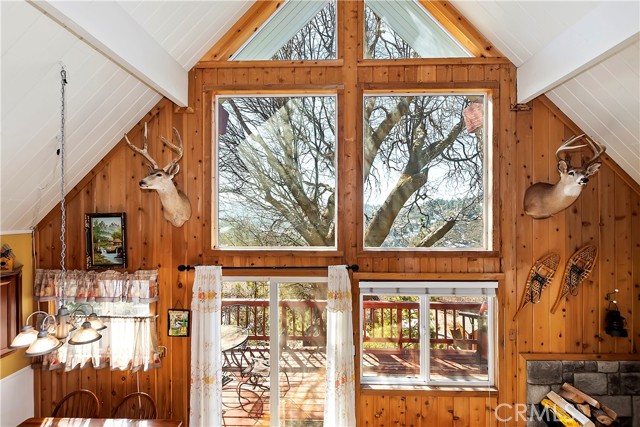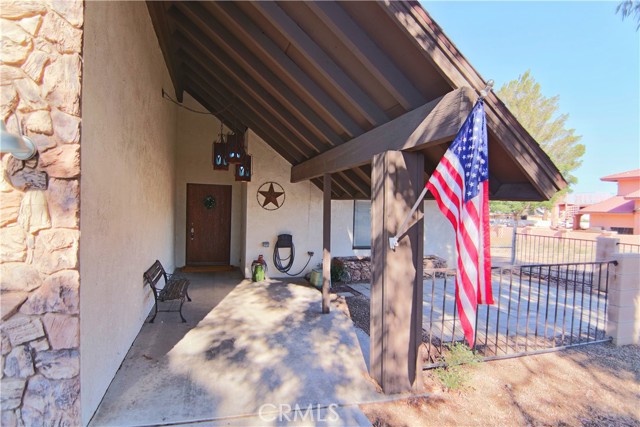
View Photos
12533 Fairway Dr Victorville, CA 92395
$417,500
Sold Price as of 03/04/2022
- 3 Beds
- 2 Baths
- 1,855 Sq.Ft.
Sold
Property Overview: 12533 Fairway Dr Victorville, CA has 3 bedrooms, 2 bathrooms, 1,855 living square feet and 7,200 square feet lot size. Call an Ardent Real Estate Group agent with any questions you may have.
Listed by Mac Makowski | BRE #02016722 | Big Block Realty
Last checked: 10 minutes ago |
Last updated: March 4th, 2022 |
Source CRMLS |
DOM: 112
Home details
- Lot Sq. Ft
- 7,200
- HOA Dues
- $94/mo
- Year built
- 1978
- Garage
- 2 Car
- Property Type:
- Single Family Home
- Status
- Sold
- MLS#
- SW21220747
- City
- Victorville
- County
- San Bernardino
- Time on Site
- 934 days
Show More
Property Details for 12533 Fairway Dr
Local Victorville Agent
Loading...
Sale History for 12533 Fairway Dr
Last sold for $417,500 on March 4th, 2022
-
March, 2022
-
Mar 4, 2022
Date
Sold
CRMLS: SW21220747
$417,500
Price
-
Feb 26, 2022
Date
Pending
CRMLS: SW21220747
$429,500
Price
-
Dec 23, 2021
Date
Active Under Contract
CRMLS: SW21220747
$429,500
Price
-
December, 2019
-
Dec 27, 2019
Date
Sold
CRMLS: 516945
$274,600
Price
-
Nov 22, 2019
Date
Pending
CRMLS: 516945
$274,900
Price
-
Nov 14, 2019
Date
Price Change
CRMLS: 516945
$274,900
Price
-
Oct 17, 2019
Date
Price Change
CRMLS: 516945
$277,000
Price
-
Sep 19, 2019
Date
Price Change
CRMLS: 516945
$280,000
Price
-
Aug 25, 2019
Date
Active
CRMLS: 516945
$285,000
Price
-
Listing provided courtesy of CRMLS
-
December, 2019
-
Dec 23, 2019
Date
Sold (Public Records)
Public Records
$280,000
Price
-
December, 2019
-
Dec 23, 2019
Date
Sold (Public Records)
Public Records
--
Price
-
November, 2018
-
Nov 2, 2018
Date
Sold
CRMLS: 499842
$250,000
Price
-
Listing provided courtesy of CRMLS
-
June, 2018
-
Jun 28, 2018
Date
Sold
CRMLS: CV18118773
$250,000
Price
-
May 23, 2018
Date
Active Under Contract
CRMLS: CV18118773
$249,900
Price
-
May 20, 2018
Date
Active
CRMLS: CV18118773
$249,900
Price
-
Listing provided courtesy of CRMLS
-
May, 2015
-
May 17, 2015
Date
Price Change
CRMLS: 215007328
$225,000
Price
-
Listing provided courtesy of CRMLS
Show More
Tax History for 12533 Fairway Dr
Assessed Value (2020):
$279,600
| Year | Land Value | Improved Value | Assessed Value |
|---|---|---|---|
| 2020 | $55,920 | $223,680 | $279,600 |
Home Value Compared to the Market
This property vs the competition
About 12533 Fairway Dr
Detailed summary of property
Public Facts for 12533 Fairway Dr
Public county record property details
- Beds
- 3
- Baths
- 2
- Year built
- 1978
- Sq. Ft.
- 1,855
- Lot Size
- 7,200
- Stories
- 1
- Type
- Single Family Residential
- Pool
- No
- Spa
- No
- County
- San Bernardino
- Lot#
- 180
- APN
- 0482-234-34-0000
The source for these homes facts are from public records.
92395 Real Estate Sale History (Last 30 days)
Last 30 days of sale history and trends
Median List Price
$449,999
Median List Price/Sq.Ft.
$244
Median Sold Price
$407,000
Median Sold Price/Sq.Ft.
$246
Total Inventory
149
Median Sale to List Price %
101.75%
Avg Days on Market
35
Loan Type
Conventional (37.5%), FHA (33.33%), VA (2.08%), Cash (12.5%), Other (8.33%)
Thinking of Selling?
Is this your property?
Thinking of Selling?
Call, Text or Message
Thinking of Selling?
Call, Text or Message
Homes for Sale Near 12533 Fairway Dr
Nearby Homes for Sale
Recently Sold Homes Near 12533 Fairway Dr
Related Resources to 12533 Fairway Dr
New Listings in 92395
Popular Zip Codes
Popular Cities
- Anaheim Hills Homes for Sale
- Brea Homes for Sale
- Corona Homes for Sale
- Fullerton Homes for Sale
- Huntington Beach Homes for Sale
- Irvine Homes for Sale
- La Habra Homes for Sale
- Long Beach Homes for Sale
- Los Angeles Homes for Sale
- Ontario Homes for Sale
- Placentia Homes for Sale
- Riverside Homes for Sale
- San Bernardino Homes for Sale
- Whittier Homes for Sale
- Yorba Linda Homes for Sale
- More Cities
Other Victorville Resources
- Victorville Homes for Sale
- Victorville Condos for Sale
- Victorville 1 Bedroom Homes for Sale
- Victorville 2 Bedroom Homes for Sale
- Victorville 3 Bedroom Homes for Sale
- Victorville 4 Bedroom Homes for Sale
- Victorville 5 Bedroom Homes for Sale
- Victorville Single Story Homes for Sale
- Victorville Homes for Sale with Pools
- Victorville Homes for Sale with 3 Car Garages
- Victorville New Homes for Sale
- Victorville Homes for Sale with Large Lots
- Victorville Cheapest Homes for Sale
- Victorville Luxury Homes for Sale
- Victorville Newest Listings for Sale
- Victorville Homes Pending Sale
- Victorville Recently Sold Homes
Based on information from California Regional Multiple Listing Service, Inc. as of 2019. This information is for your personal, non-commercial use and may not be used for any purpose other than to identify prospective properties you may be interested in purchasing. Display of MLS data is usually deemed reliable but is NOT guaranteed accurate by the MLS. Buyers are responsible for verifying the accuracy of all information and should investigate the data themselves or retain appropriate professionals. Information from sources other than the Listing Agent may have been included in the MLS data. Unless otherwise specified in writing, Broker/Agent has not and will not verify any information obtained from other sources. The Broker/Agent providing the information contained herein may or may not have been the Listing and/or Selling Agent.
