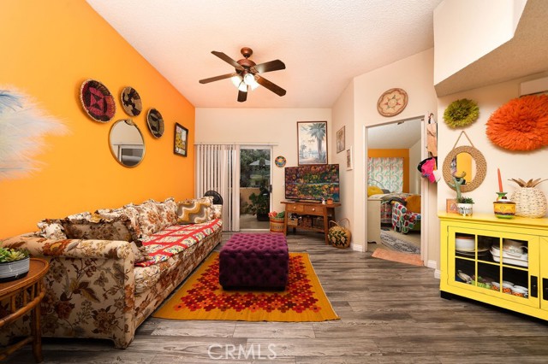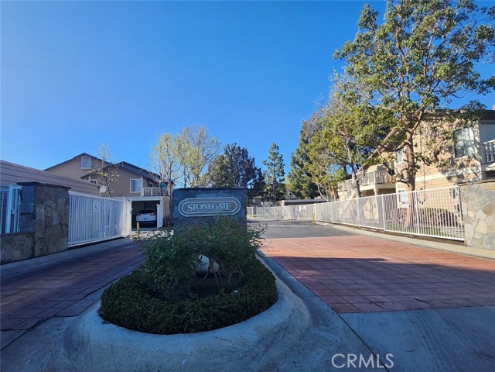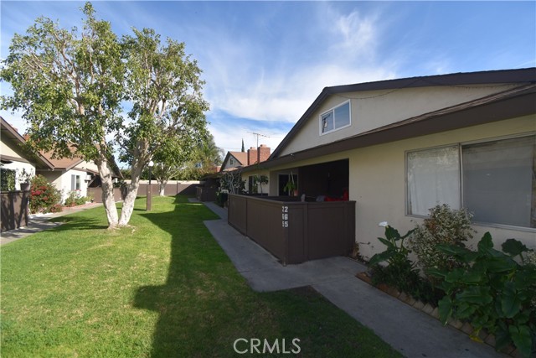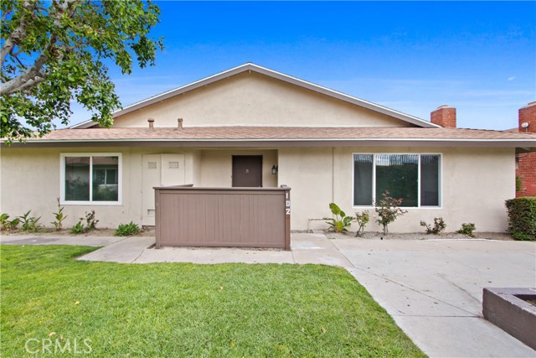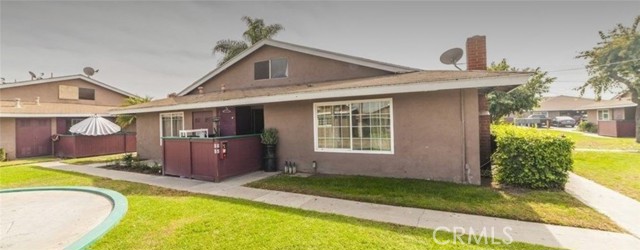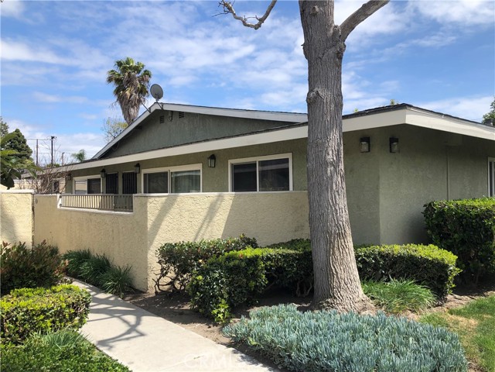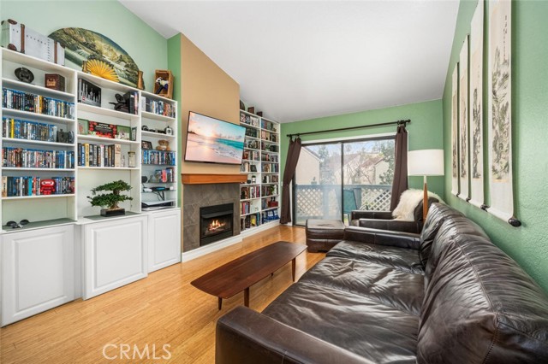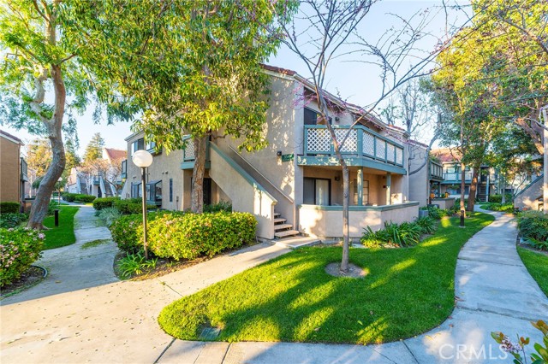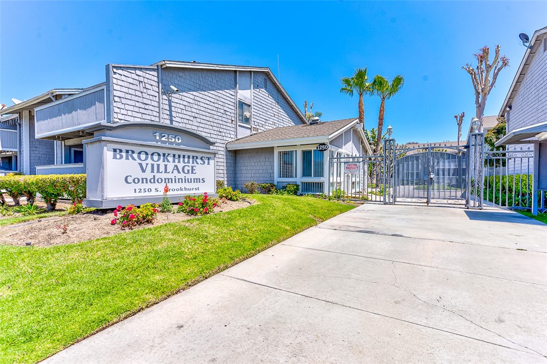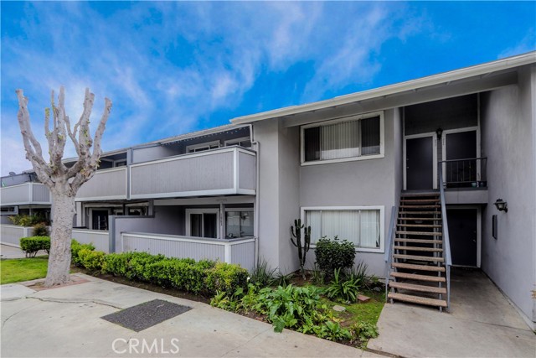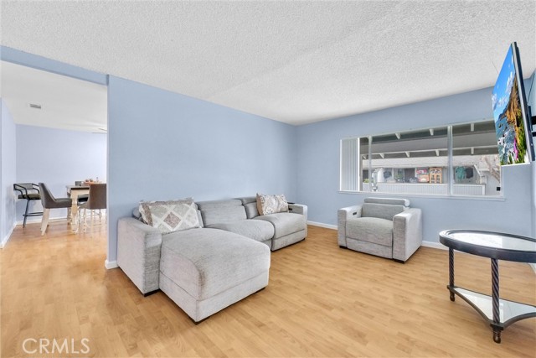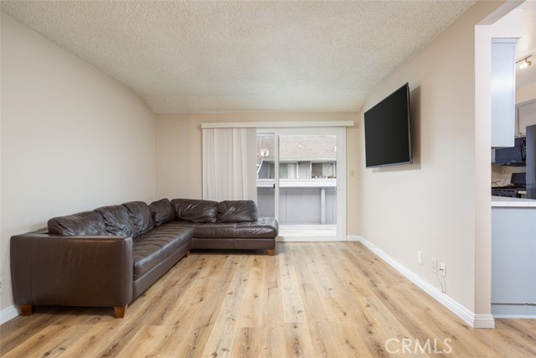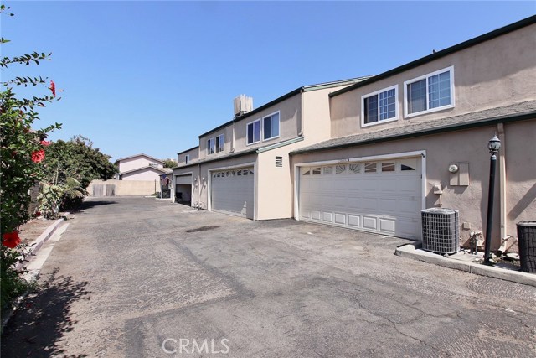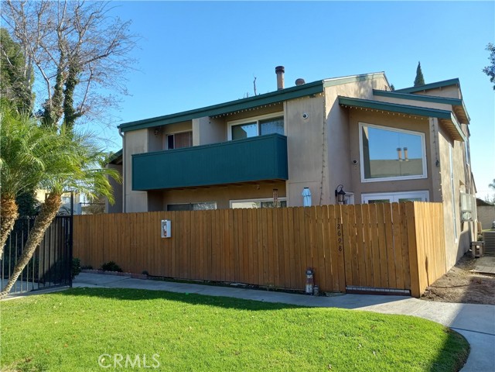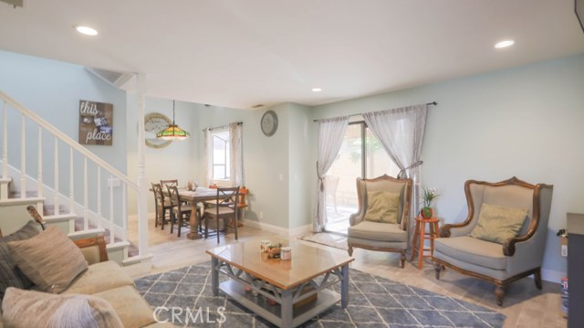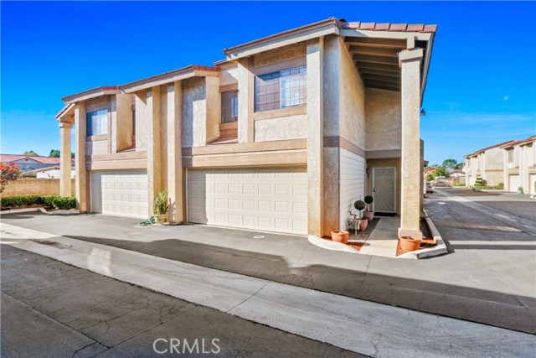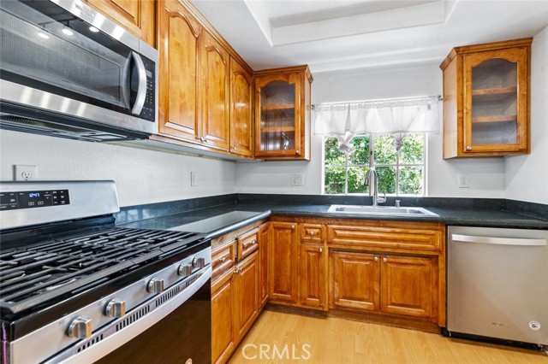
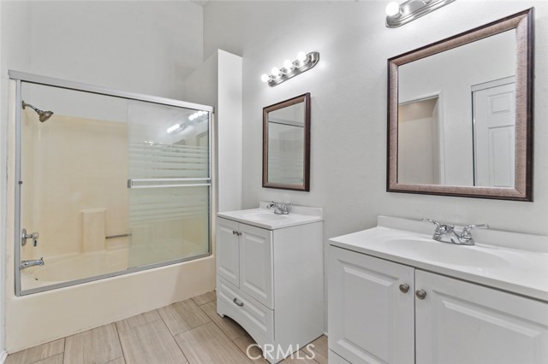
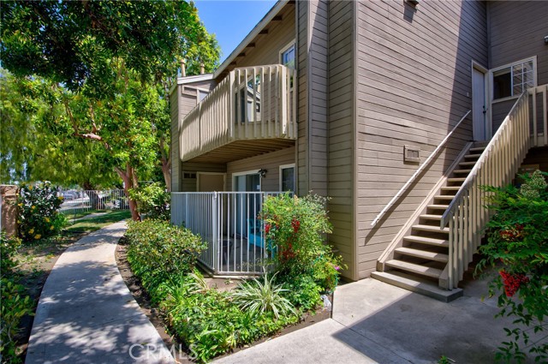
View Photos
12562 Dale St #37 Garden Grove, CA 92841
$530,000
Sold Price as of 06/21/2022
- 2 Beds
- 2 Baths
- 1,165 Sq.Ft.
Sold
Property Overview: 12562 Dale St #37 Garden Grove, CA has 2 bedrooms, 2 bathrooms, 1,165 living square feet and 1,165 square feet lot size. Call an Ardent Real Estate Group agent with any questions you may have.
Listed by Dan Jey | BRE #01749983 | Douglas Elliman of California
Last checked: 4 minutes ago |
Last updated: June 24th, 2022 |
Source CRMLS |
DOM: 14
Home details
- Lot Sq. Ft
- 1,165
- HOA Dues
- $400/mo
- Year built
- 1983
- Garage
- 2 Car
- Property Type:
- Townhouse
- Status
- Sold
- MLS#
- OC22103992
- City
- Garden Grove
- County
- Orange
- Time on Site
- 717 days
Show More
Property Details for 12562 Dale St #37
Local Garden Grove Agent
Loading...
Sale History for 12562 Dale St #37
Last sold for $530,000 on June 21st, 2022
-
June, 2022
-
Jun 21, 2022
Date
Sold
CRMLS: OC22103992
$530,000
Price
-
May 18, 2022
Date
Active
CRMLS: OC22103992
$499,900
Price
-
July, 2021
-
Jul 23, 2021
Date
Canceled
CRMLS: PW21152240
$515,000
Price
-
Jul 22, 2021
Date
Hold
CRMLS: PW21152240
$515,000
Price
-
Jul 21, 2021
Date
Active
CRMLS: PW21152240
$515,000
Price
-
Jul 20, 2021
Date
Hold
CRMLS: PW21152240
$515,000
Price
-
Jul 13, 2021
Date
Active
CRMLS: PW21152240
$515,000
Price
-
Jul 13, 2021
Date
Hold
CRMLS: PW21152240
$515,000
Price
-
Jul 13, 2021
Date
Active
CRMLS: PW21152240
$515,000
Price
-
Listing provided courtesy of CRMLS
-
March, 2020
-
Mar 23, 2020
Date
Leased
CRMLS: IG20041679
$2,300
Price
-
Feb 26, 2020
Date
Active
CRMLS: IG20041679
$2,300
Price
-
Listing provided courtesy of CRMLS
-
February, 2020
-
Feb 21, 2020
Date
Sold
CRMLS: IG19280483
$350,000
Price
-
Jan 6, 2020
Date
Active Under Contract
CRMLS: IG19280483
$379,000
Price
-
Jan 6, 2020
Date
Active
CRMLS: IG19280483
$379,000
Price
-
Dec 26, 2019
Date
Hold
CRMLS: IG19280483
$379,000
Price
-
Dec 13, 2019
Date
Active
CRMLS: IG19280483
$379,000
Price
-
Listing provided courtesy of CRMLS
-
February, 2020
-
Feb 21, 2020
Date
Sold (Public Records)
Public Records
$350,000
Price
-
June, 2003
-
Jun 23, 2003
Date
Sold (Public Records)
Public Records
$232,000
Price
Show More
Tax History for 12562 Dale St #37
Assessed Value (2020):
$306,872
| Year | Land Value | Improved Value | Assessed Value |
|---|---|---|---|
| 2020 | $195,150 | $111,722 | $306,872 |
Home Value Compared to the Market
This property vs the competition
About 12562 Dale St #37
Detailed summary of property
Public Facts for 12562 Dale St #37
Public county record property details
- Beds
- 2
- Baths
- 2
- Year built
- 1983
- Sq. Ft.
- 1,165
- Lot Size
- --
- Stories
- --
- Type
- Condominium Unit (Residential)
- Pool
- No
- Spa
- No
- County
- Orange
- Lot#
- 1
- APN
- 931-431-03
The source for these homes facts are from public records.
92841 Real Estate Sale History (Last 30 days)
Last 30 days of sale history and trends
Median List Price
$999,000
Median List Price/Sq.Ft.
$628
Median Sold Price
$925,000
Median Sold Price/Sq.Ft.
$678
Total Inventory
31
Median Sale to List Price %
102.78%
Avg Days on Market
7
Loan Type
Conventional (37.5%), FHA (0%), VA (12.5%), Cash (37.5%), Other (12.5%)
Thinking of Selling?
Is this your property?
Thinking of Selling?
Call, Text or Message
Thinking of Selling?
Call, Text or Message
Homes for Sale Near 12562 Dale St #37
Nearby Homes for Sale
Recently Sold Homes Near 12562 Dale St #37
Related Resources to 12562 Dale St #37
New Listings in 92841
Popular Zip Codes
Popular Cities
- Anaheim Hills Homes for Sale
- Brea Homes for Sale
- Corona Homes for Sale
- Fullerton Homes for Sale
- Huntington Beach Homes for Sale
- Irvine Homes for Sale
- La Habra Homes for Sale
- Long Beach Homes for Sale
- Los Angeles Homes for Sale
- Ontario Homes for Sale
- Placentia Homes for Sale
- Riverside Homes for Sale
- San Bernardino Homes for Sale
- Whittier Homes for Sale
- Yorba Linda Homes for Sale
- More Cities
Other Garden Grove Resources
- Garden Grove Homes for Sale
- Garden Grove Townhomes for Sale
- Garden Grove Condos for Sale
- Garden Grove 1 Bedroom Homes for Sale
- Garden Grove 2 Bedroom Homes for Sale
- Garden Grove 3 Bedroom Homes for Sale
- Garden Grove 4 Bedroom Homes for Sale
- Garden Grove 5 Bedroom Homes for Sale
- Garden Grove Single Story Homes for Sale
- Garden Grove Homes for Sale with Pools
- Garden Grove Homes for Sale with 3 Car Garages
- Garden Grove Homes for Sale with Large Lots
- Garden Grove Cheapest Homes for Sale
- Garden Grove Luxury Homes for Sale
- Garden Grove Newest Listings for Sale
- Garden Grove Homes Pending Sale
- Garden Grove Recently Sold Homes
Based on information from California Regional Multiple Listing Service, Inc. as of 2019. This information is for your personal, non-commercial use and may not be used for any purpose other than to identify prospective properties you may be interested in purchasing. Display of MLS data is usually deemed reliable but is NOT guaranteed accurate by the MLS. Buyers are responsible for verifying the accuracy of all information and should investigate the data themselves or retain appropriate professionals. Information from sources other than the Listing Agent may have been included in the MLS data. Unless otherwise specified in writing, Broker/Agent has not and will not verify any information obtained from other sources. The Broker/Agent providing the information contained herein may or may not have been the Listing and/or Selling Agent.
