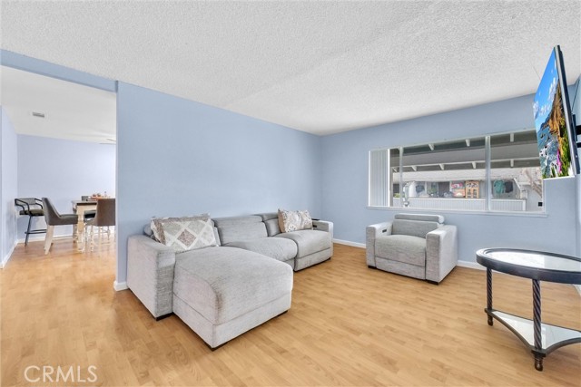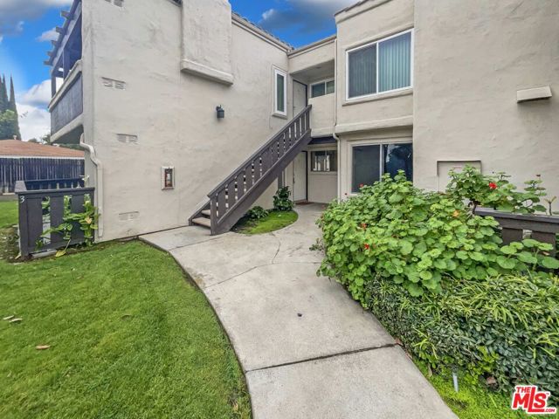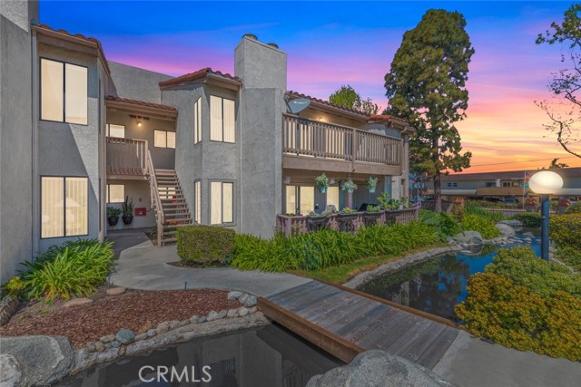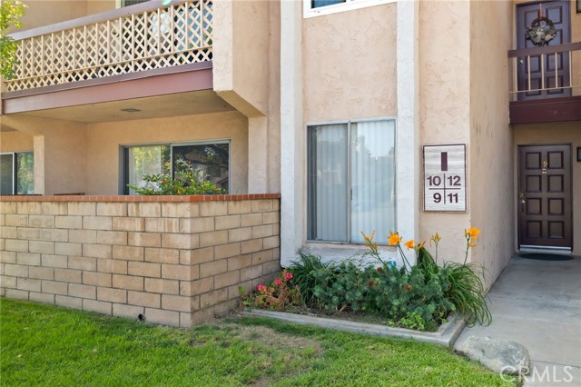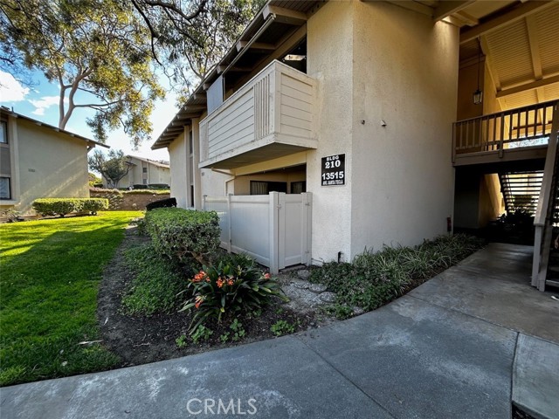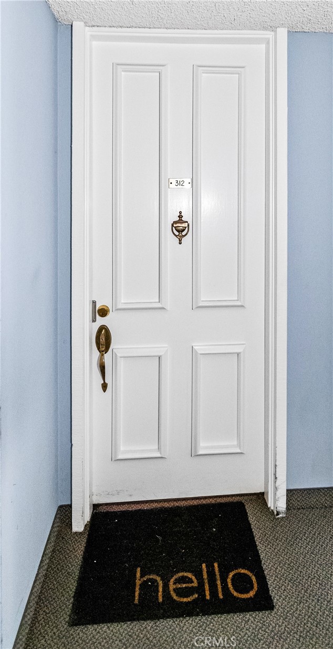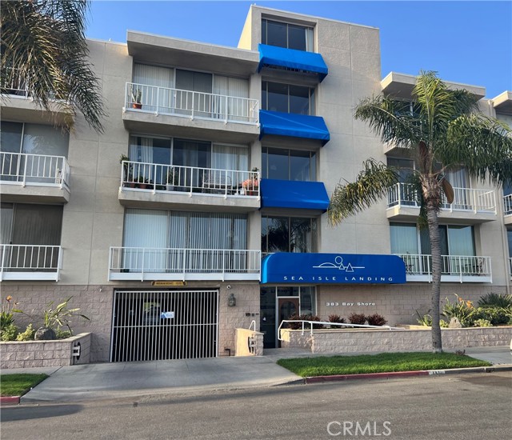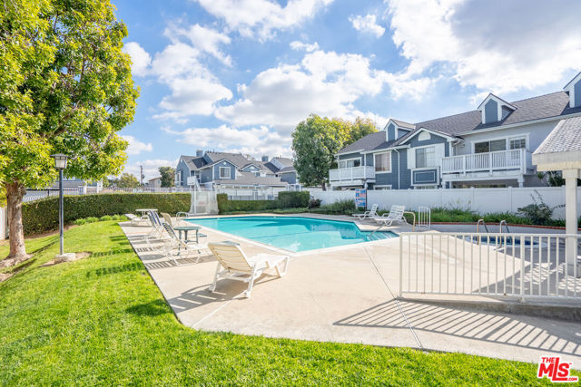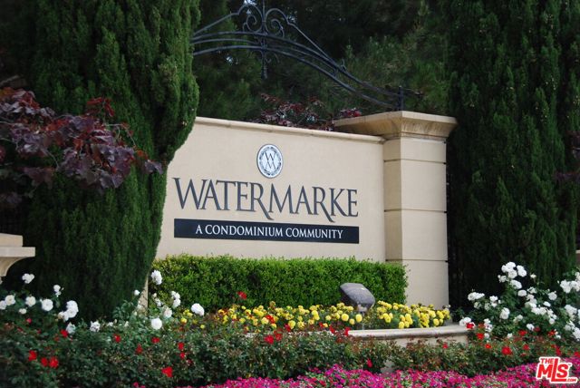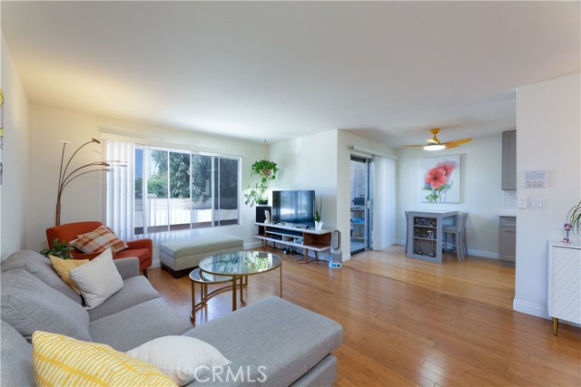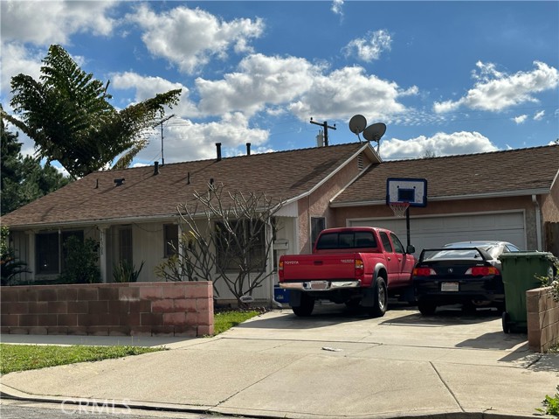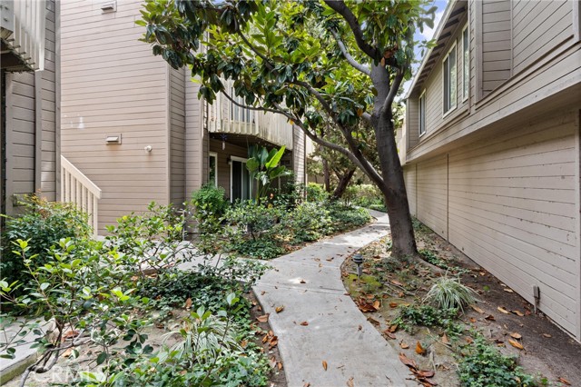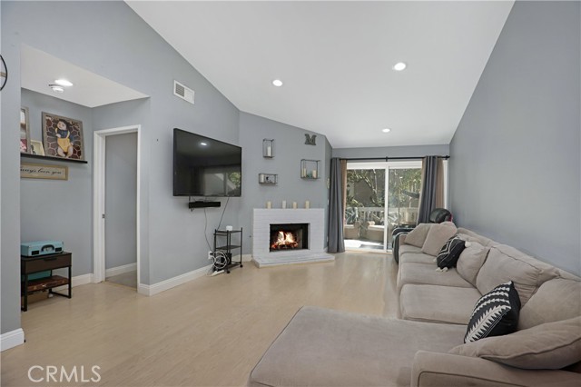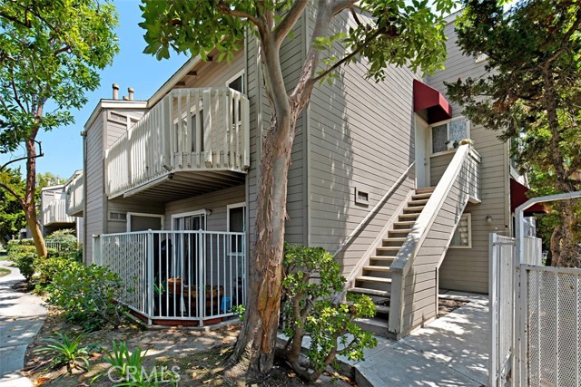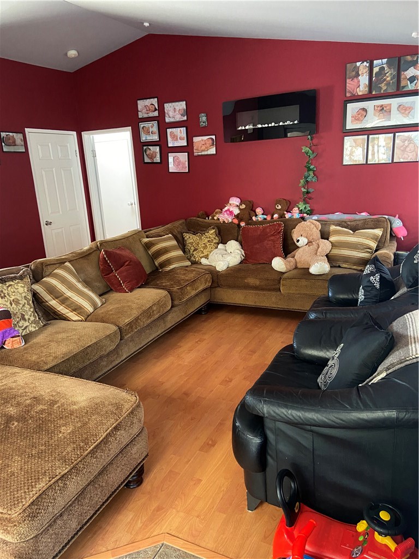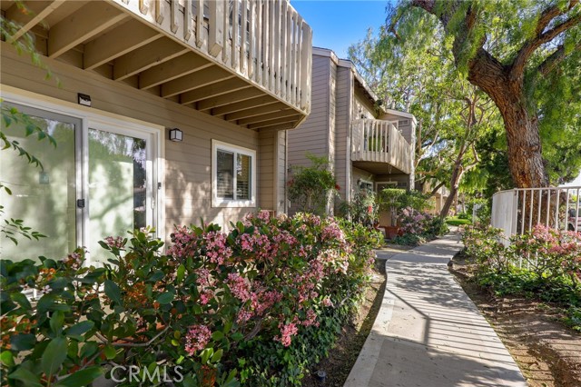
View Photos
12562 Dale St #40 Garden Grove, CA 92841
$515,000
Sold Price as of 05/17/2021
- 2 Beds
- 2 Baths
- 1,165 Sq.Ft.
Sold
Property Overview: 12562 Dale St #40 Garden Grove, CA has 2 bedrooms, 2 bathrooms, 1,165 living square feet and -- square feet lot size. Call an Ardent Real Estate Group agent with any questions you may have.
Listed by Michelle Fullbright | BRE #01436467 | Redfin
Last checked: 13 minutes ago |
Last updated: September 29th, 2021 |
Source CRMLS |
DOM: 9
Home details
- Lot Sq. Ft
- --
- HOA Dues
- $360/mo
- Year built
- 1983
- Garage
- 2 Car
- Property Type:
- Condominium
- Status
- Sold
- MLS#
- OC21060990
- City
- Garden Grove
- County
- Orange
- Time on Site
- 1183 days
Show More
Virtual Tour
Use the following link to view this property's virtual tour:
Property Details for 12562 Dale St #40
Local Garden Grove Agent
Loading...
Sale History for 12562 Dale St #40
Last sold for $515,000 on May 17th, 2021
-
May, 2021
-
May 17, 2021
Date
Sold
CRMLS: OC21060990
$515,000
Price
-
May 5, 2021
Date
Pending
CRMLS: OC21060990
$525,000
Price
-
Apr 19, 2021
Date
Active Under Contract
CRMLS: OC21060990
$525,000
Price
-
Apr 6, 2021
Date
Active
CRMLS: OC21060990
$525,000
Price
-
November, 2019
-
Nov 18, 2019
Date
Sold
CRMLS: PW19250383
$400,000
Price
-
Nov 17, 2019
Date
Pending
CRMLS: PW19250383
$399,900
Price
-
Nov 11, 2019
Date
Active Under Contract
CRMLS: PW19250383
$399,900
Price
-
Nov 9, 2019
Date
Active
CRMLS: PW19250383
$399,900
Price
-
Oct 31, 2019
Date
Active Under Contract
CRMLS: PW19250383
$399,900
Price
-
Oct 25, 2019
Date
Active
CRMLS: PW19250383
$399,900
Price
-
Listing provided courtesy of CRMLS
-
November, 2019
-
Nov 18, 2019
Date
Sold (Public Records)
Public Records
$400,000
Price
-
August, 2019
-
Aug 30, 2019
Date
Sold
CRMLS: PW19054367
$250,000
Price
-
Mar 11, 2019
Date
Pending
CRMLS: PW19054367
$279,900
Price
-
Mar 11, 2019
Date
Active
CRMLS: PW19054367
$279,900
Price
-
Listing provided courtesy of CRMLS
-
August, 2019
-
Aug 29, 2019
Date
Sold (Public Records)
Public Records
$250,000
Price
Show More
Tax History for 12562 Dale St #40
Assessed Value (2020):
$400,000
| Year | Land Value | Improved Value | Assessed Value |
|---|---|---|---|
| 2020 | $306,996 | $93,004 | $400,000 |
Home Value Compared to the Market
This property vs the competition
About 12562 Dale St #40
Detailed summary of property
Public Facts for 12562 Dale St #40
Public county record property details
- Beds
- 2
- Baths
- 2
- Year built
- 1983
- Sq. Ft.
- 1,165
- Lot Size
- --
- Stories
- --
- Type
- Condominium Unit (Residential)
- Pool
- No
- Spa
- No
- County
- Orange
- Lot#
- 1
- APN
- 931-431-06
The source for these homes facts are from public records.
92841 Real Estate Sale History (Last 30 days)
Last 30 days of sale history and trends
Median List Price
$950,000
Median List Price/Sq.Ft.
$646
Median Sold Price
$979,000
Median Sold Price/Sq.Ft.
$606
Total Inventory
31
Median Sale to List Price %
103.05%
Avg Days on Market
14
Loan Type
Conventional (66.67%), FHA (8.33%), VA (0%), Cash (16.67%), Other (8.33%)
Thinking of Selling?
Is this your property?
Thinking of Selling?
Call, Text or Message
Thinking of Selling?
Call, Text or Message
Homes for Sale Near 12562 Dale St #40
Nearby Homes for Sale
Recently Sold Homes Near 12562 Dale St #40
Related Resources to 12562 Dale St #40
New Listings in 92841
Popular Zip Codes
Popular Cities
- Anaheim Hills Homes for Sale
- Brea Homes for Sale
- Corona Homes for Sale
- Fullerton Homes for Sale
- Huntington Beach Homes for Sale
- Irvine Homes for Sale
- La Habra Homes for Sale
- Long Beach Homes for Sale
- Los Angeles Homes for Sale
- Ontario Homes for Sale
- Placentia Homes for Sale
- Riverside Homes for Sale
- San Bernardino Homes for Sale
- Whittier Homes for Sale
- Yorba Linda Homes for Sale
- More Cities
Other Garden Grove Resources
- Garden Grove Homes for Sale
- Garden Grove Townhomes for Sale
- Garden Grove Condos for Sale
- Garden Grove 1 Bedroom Homes for Sale
- Garden Grove 2 Bedroom Homes for Sale
- Garden Grove 3 Bedroom Homes for Sale
- Garden Grove 4 Bedroom Homes for Sale
- Garden Grove 5 Bedroom Homes for Sale
- Garden Grove Single Story Homes for Sale
- Garden Grove Homes for Sale with Pools
- Garden Grove Homes for Sale with 3 Car Garages
- Garden Grove New Homes for Sale
- Garden Grove Homes for Sale with Large Lots
- Garden Grove Cheapest Homes for Sale
- Garden Grove Luxury Homes for Sale
- Garden Grove Newest Listings for Sale
- Garden Grove Homes Pending Sale
- Garden Grove Recently Sold Homes
Based on information from California Regional Multiple Listing Service, Inc. as of 2019. This information is for your personal, non-commercial use and may not be used for any purpose other than to identify prospective properties you may be interested in purchasing. Display of MLS data is usually deemed reliable but is NOT guaranteed accurate by the MLS. Buyers are responsible for verifying the accuracy of all information and should investigate the data themselves or retain appropriate professionals. Information from sources other than the Listing Agent may have been included in the MLS data. Unless otherwise specified in writing, Broker/Agent has not and will not verify any information obtained from other sources. The Broker/Agent providing the information contained herein may or may not have been the Listing and/or Selling Agent.
