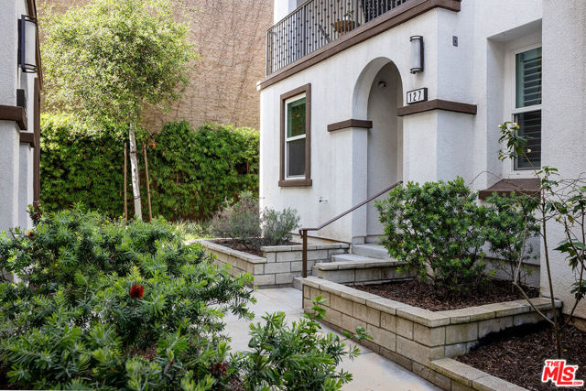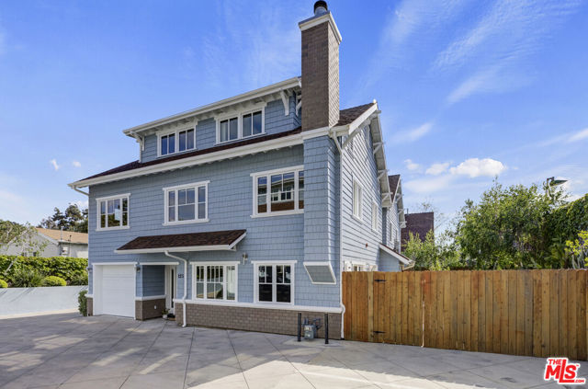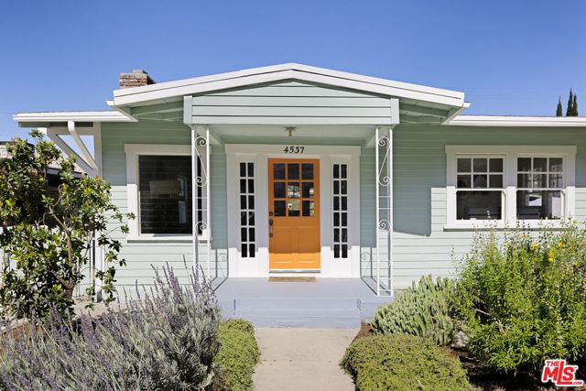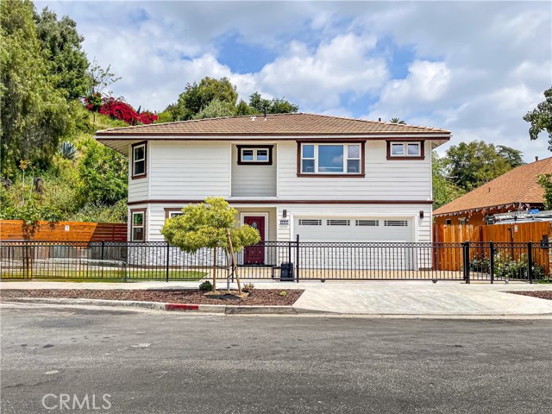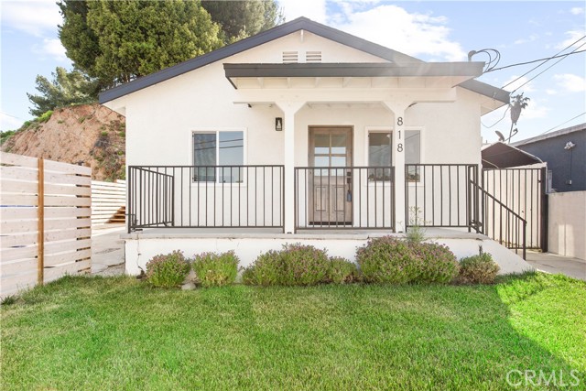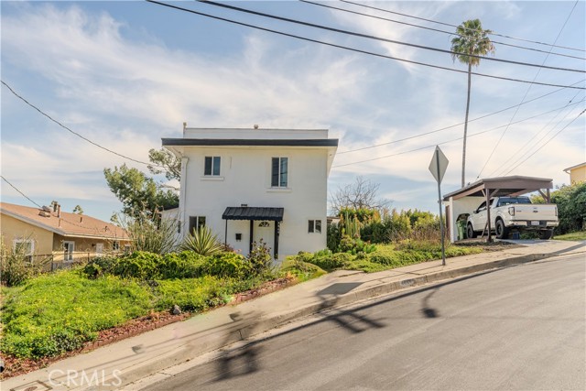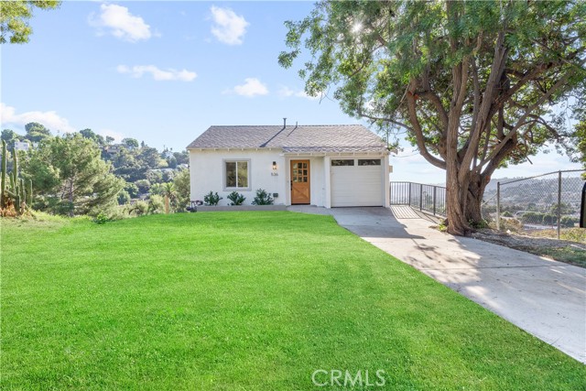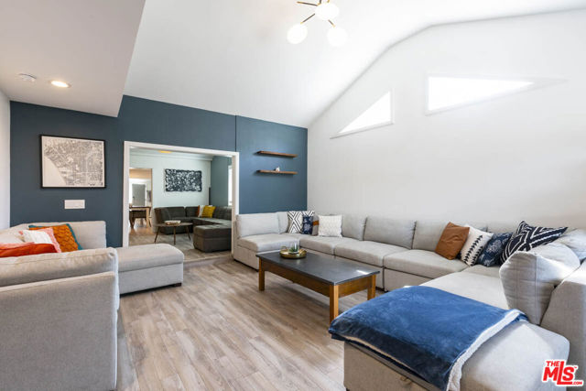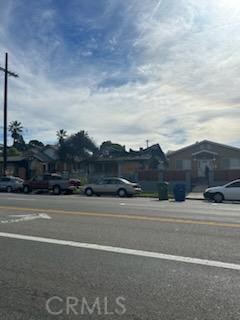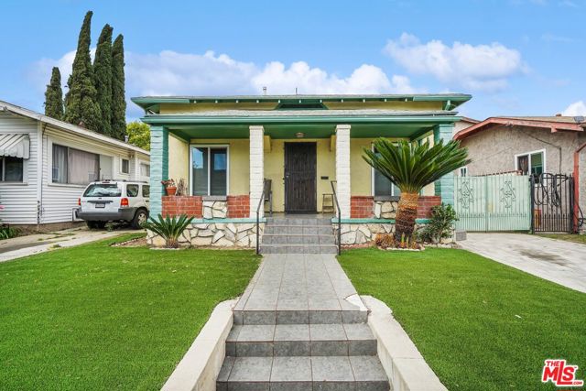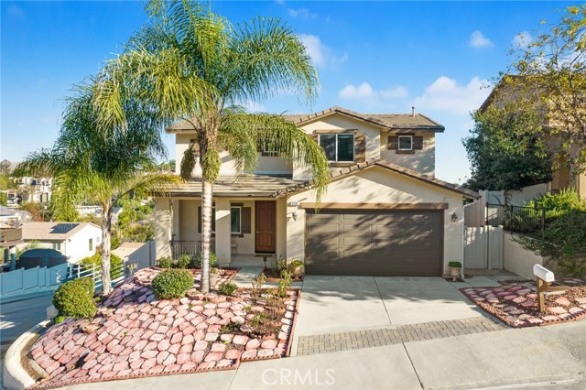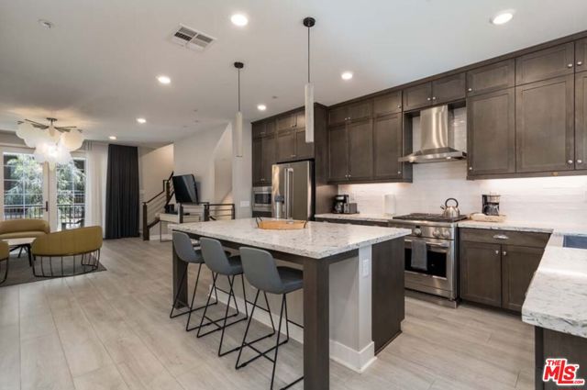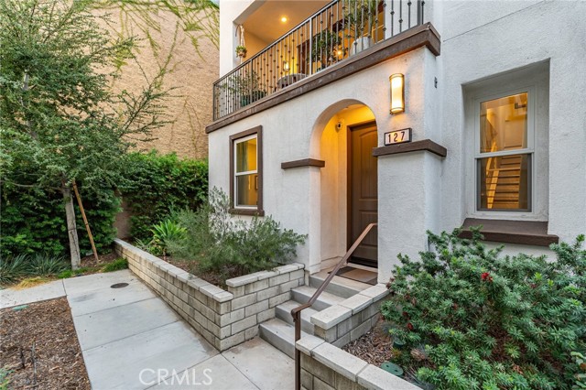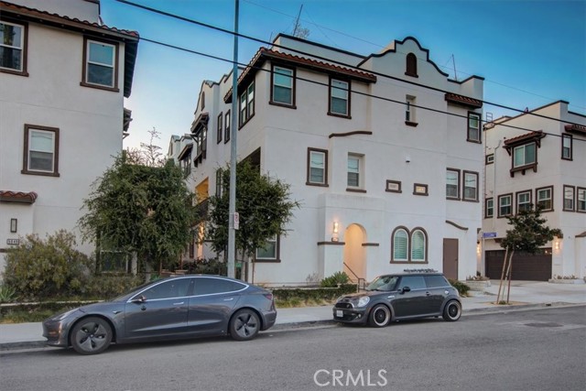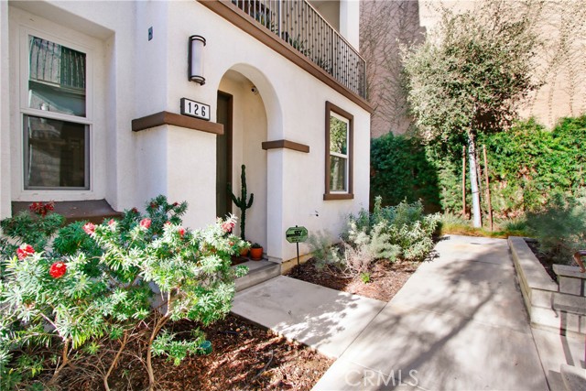
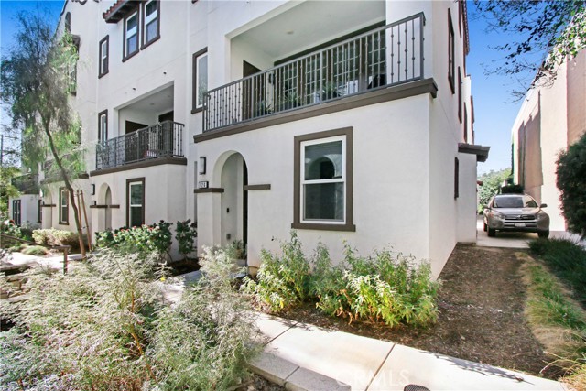
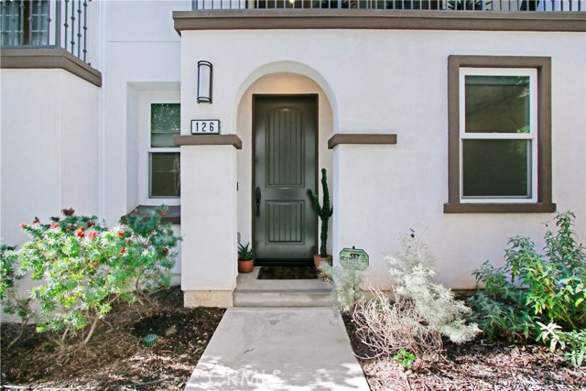
View Photos
126 S Cessna Ln Los Angeles, CA 90042
$1,199,990
Sold Price as of 01/04/2024
- 3 Beds
- 3.5 Baths
- 2,022 Sq.Ft.
Sold
Property Overview: 126 S Cessna Ln Los Angeles, CA has 3 bedrooms, 3.5 bathrooms, 2,022 living square feet and 2,068 square feet lot size. Call an Ardent Real Estate Group agent with any questions you may have.
Listed by Liza Florida | BRE #01238208 | The Myriad Group
Last checked: 3 minutes ago |
Last updated: January 4th, 2024 |
Source CRMLS |
DOM: 10
Home details
- Lot Sq. Ft
- 2,068
- HOA Dues
- $168/mo
- Year built
- 2019
- Garage
- 2 Car
- Property Type:
- Single Family Home
- Status
- Sold
- MLS#
- RS23223013
- City
- Los Angeles
- County
- Los Angeles
- Time on Site
- 141 days
Show More
Property Details for 126 S Cessna Ln
Local Los Angeles Agent
Loading...
Sale History for 126 S Cessna Ln
Last sold for $1,199,990 on January 4th, 2024
-
January, 2024
-
Jan 4, 2024
Date
Sold
CRMLS: RS23223013
$1,199,990
Price
-
Dec 8, 2023
Date
Active
CRMLS: RS23223013
$1,199,990
Price
-
March, 2019
-
Mar 6, 2019
Date
Sold (Public Records)
Public Records
$885,000
Price
Show More
Tax History for 126 S Cessna Ln
Assessed Value (2020):
$902,700
| Year | Land Value | Improved Value | Assessed Value |
|---|---|---|---|
| 2020 | $582,624 | $320,076 | $902,700 |
Home Value Compared to the Market
This property vs the competition
About 126 S Cessna Ln
Detailed summary of property
Public Facts for 126 S Cessna Ln
Public county record property details
- Beds
- 3
- Baths
- 4
- Year built
- 2018
- Sq. Ft.
- 2,022
- Lot Size
- 2,071
- Stories
- --
- Type
- Single Family Residential
- Pool
- No
- Spa
- No
- County
- Los Angeles
- Lot#
- 12
- APN
- 5468-005-058
The source for these homes facts are from public records.
90042 Real Estate Sale History (Last 30 days)
Last 30 days of sale history and trends
Median List Price
$999,000
Median List Price/Sq.Ft.
$740
Median Sold Price
$927,000
Median Sold Price/Sq.Ft.
$932
Total Inventory
88
Median Sale to List Price %
103.11%
Avg Days on Market
15
Loan Type
Conventional (23.53%), FHA (0%), VA (0%), Cash (41.18%), Other (11.76%)
Thinking of Selling?
Is this your property?
Thinking of Selling?
Call, Text or Message
Thinking of Selling?
Call, Text or Message
Homes for Sale Near 126 S Cessna Ln
Nearby Homes for Sale
Recently Sold Homes Near 126 S Cessna Ln
Related Resources to 126 S Cessna Ln
New Listings in 90042
Popular Zip Codes
Popular Cities
- Anaheim Hills Homes for Sale
- Brea Homes for Sale
- Corona Homes for Sale
- Fullerton Homes for Sale
- Huntington Beach Homes for Sale
- Irvine Homes for Sale
- La Habra Homes for Sale
- Long Beach Homes for Sale
- Ontario Homes for Sale
- Placentia Homes for Sale
- Riverside Homes for Sale
- San Bernardino Homes for Sale
- Whittier Homes for Sale
- Yorba Linda Homes for Sale
- More Cities
Other Los Angeles Resources
- Los Angeles Homes for Sale
- Los Angeles Townhomes for Sale
- Los Angeles Condos for Sale
- Los Angeles 1 Bedroom Homes for Sale
- Los Angeles 2 Bedroom Homes for Sale
- Los Angeles 3 Bedroom Homes for Sale
- Los Angeles 4 Bedroom Homes for Sale
- Los Angeles 5 Bedroom Homes for Sale
- Los Angeles Single Story Homes for Sale
- Los Angeles Homes for Sale with Pools
- Los Angeles Homes for Sale with 3 Car Garages
- Los Angeles New Homes for Sale
- Los Angeles Homes for Sale with Large Lots
- Los Angeles Cheapest Homes for Sale
- Los Angeles Luxury Homes for Sale
- Los Angeles Newest Listings for Sale
- Los Angeles Homes Pending Sale
- Los Angeles Recently Sold Homes
Based on information from California Regional Multiple Listing Service, Inc. as of 2019. This information is for your personal, non-commercial use and may not be used for any purpose other than to identify prospective properties you may be interested in purchasing. Display of MLS data is usually deemed reliable but is NOT guaranteed accurate by the MLS. Buyers are responsible for verifying the accuracy of all information and should investigate the data themselves or retain appropriate professionals. Information from sources other than the Listing Agent may have been included in the MLS data. Unless otherwise specified in writing, Broker/Agent has not and will not verify any information obtained from other sources. The Broker/Agent providing the information contained herein may or may not have been the Listing and/or Selling Agent.
