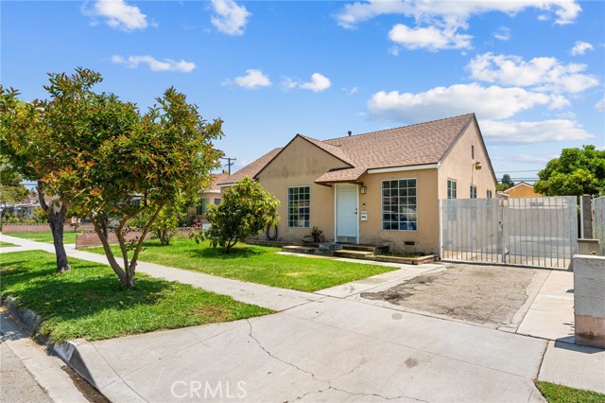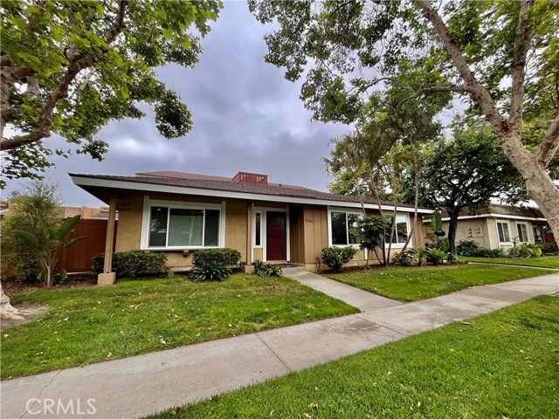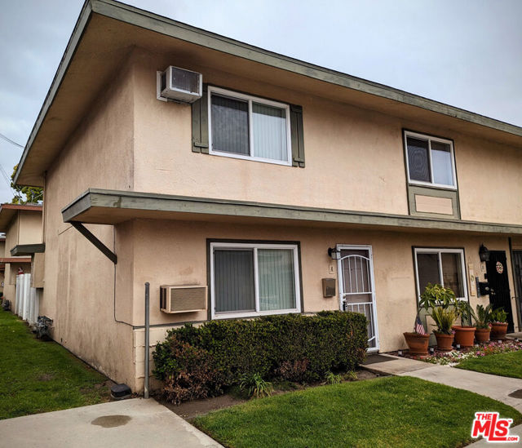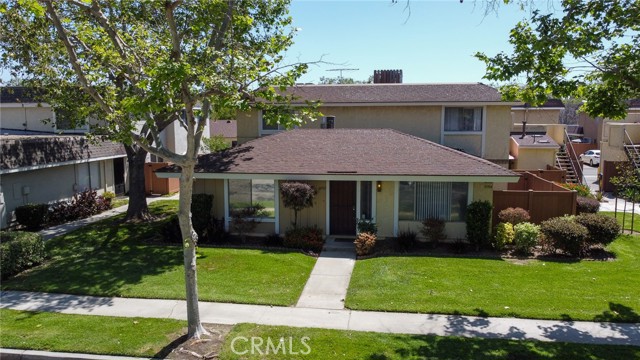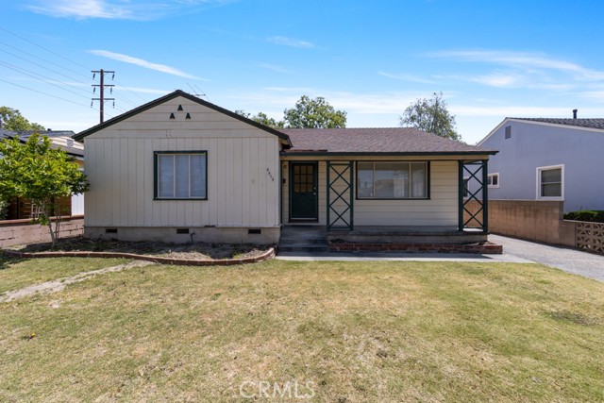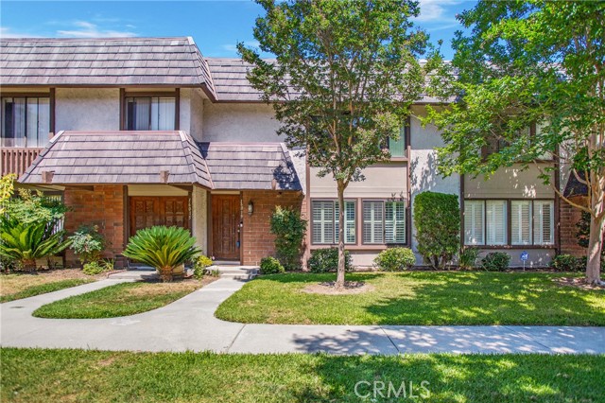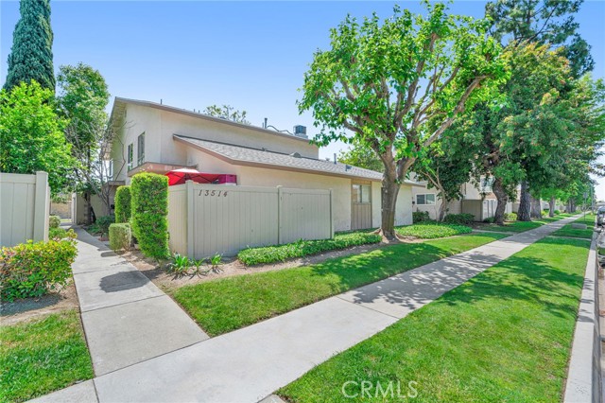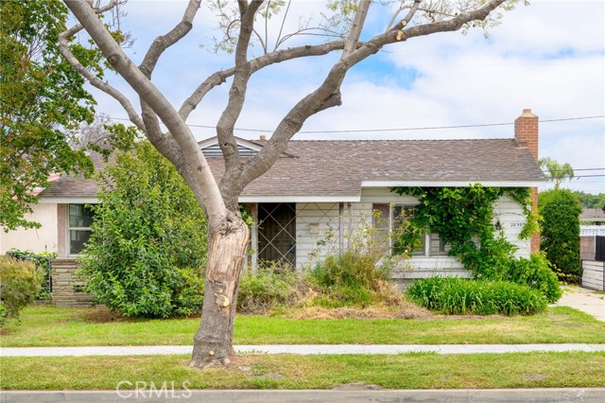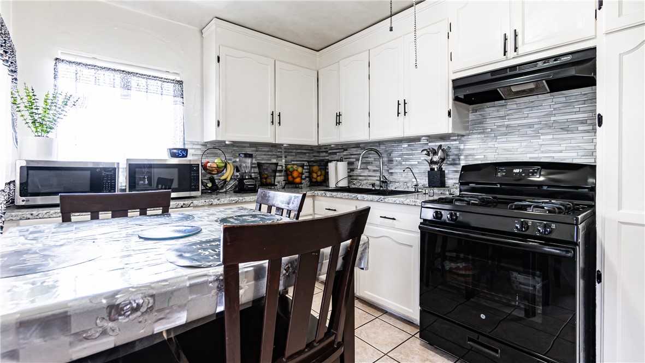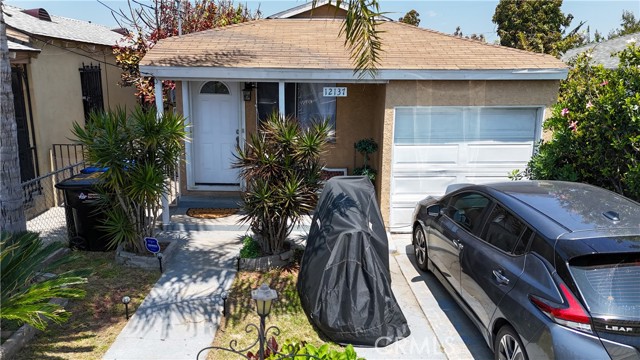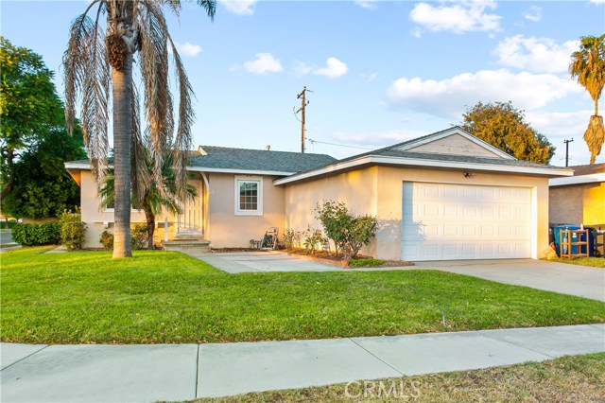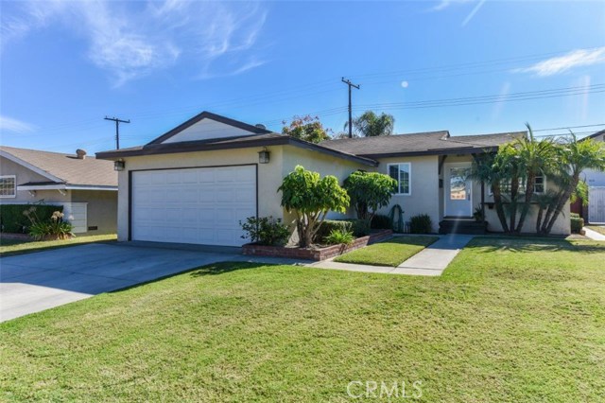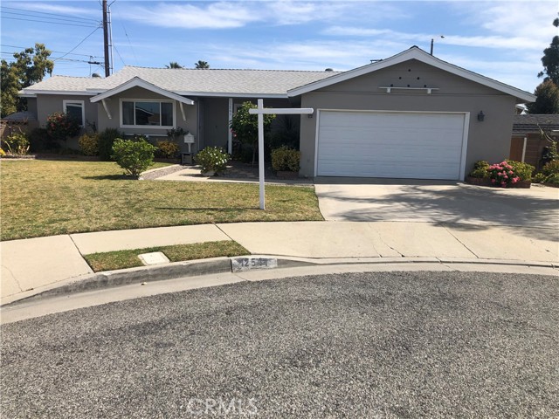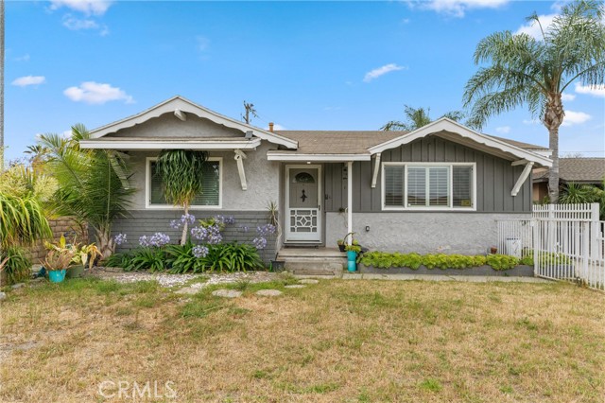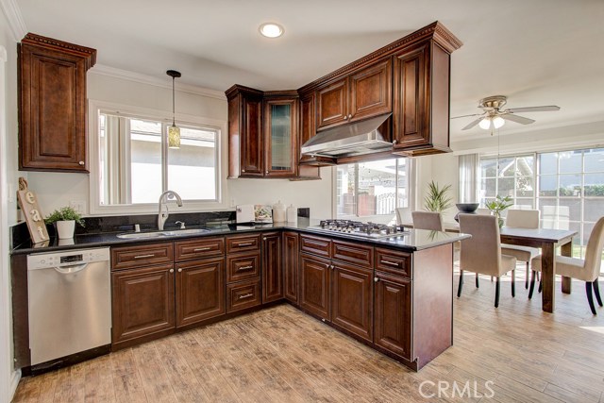
View Photos
12606 Lemming St Lakewood, CA 90715
$625,000
Sold Price as of 04/02/2020
- 3 Beds
- 2 Baths
- 1,295 Sq.Ft.
Sold
Property Overview: 12606 Lemming St Lakewood, CA has 3 bedrooms, 2 bathrooms, 1,295 living square feet and 5,390 square feet lot size. Call an Ardent Real Estate Group agent with any questions you may have.
Listed by Costanza Genoese Zerbi | BRE #01941438 | Redfin Corporation
Last checked: 12 minutes ago |
Last updated: October 8th, 2022 |
Source CRMLS |
DOM: 32
Home details
- Lot Sq. Ft
- 5,390
- HOA Dues
- $0/mo
- Year built
- 1960
- Garage
- 2 Car
- Property Type:
- Single Family Home
- Status
- Sold
- MLS#
- PW20020896
- City
- Lakewood
- County
- Los Angeles
- Time on Site
- 1396 days
Show More
Virtual Tour
Use the following link to view this property's virtual tour:
Property Details for 12606 Lemming St
Local Lakewood Agent
Loading...
Sale History for 12606 Lemming St
Last leased for $3,400 on October 8th, 2022
-
October, 2022
-
Oct 8, 2022
Date
Leased
CRMLS: RS22183413
$3,400
Price
-
Aug 19, 2022
Date
Active
CRMLS: RS22183413
$3,400
Price
-
Listing provided courtesy of CRMLS
-
June, 2020
-
Jun 15, 2020
Date
Sold (Public Records)
Public Records
--
Price
-
April, 2020
-
Apr 25, 2020
Date
Leased
CRMLS: RS20072243
$2,875
Price
-
Apr 12, 2020
Date
Active
CRMLS: RS20072243
$2,875
Price
-
Listing provided courtesy of CRMLS
-
April, 2020
-
Apr 3, 2020
Date
Sold
CRMLS: PW20020896
$625,000
Price
-
Mar 2, 2020
Date
Active Under Contract
CRMLS: PW20020896
$614,900
Price
-
Feb 27, 2020
Date
Price Change
CRMLS: PW20020896
$614,900
Price
-
Feb 27, 2020
Date
Active
CRMLS: PW20020896
$598,780
Price
-
Feb 14, 2020
Date
Active Under Contract
CRMLS: PW20020896
$598,780
Price
-
Feb 14, 2020
Date
Active
CRMLS: PW20020896
$598,780
Price
-
Feb 6, 2020
Date
Active Under Contract
CRMLS: PW20020896
$598,780
Price
-
Jan 30, 2020
Date
Active
CRMLS: PW20020896
$598,780
Price
-
April, 2020
-
Apr 1, 2020
Date
Sold (Public Records)
Public Records
$625,000
Price
Show More
Tax History for 12606 Lemming St
Assessed Value (2020):
$380,720
| Year | Land Value | Improved Value | Assessed Value |
|---|---|---|---|
| 2020 | $246,825 | $133,895 | $380,720 |
Home Value Compared to the Market
This property vs the competition
About 12606 Lemming St
Detailed summary of property
Public Facts for 12606 Lemming St
Public county record property details
- Beds
- 3
- Baths
- 2
- Year built
- 1960
- Sq. Ft.
- 1,295
- Lot Size
- 5,390
- Stories
- --
- Type
- Single Family Residential
- Pool
- No
- Spa
- No
- County
- Los Angeles
- Lot#
- 24
- APN
- 7057-035-002
The source for these homes facts are from public records.
90715 Real Estate Sale History (Last 30 days)
Last 30 days of sale history and trends
Median List Price
$796,000
Median List Price/Sq.Ft.
$716
Median Sold Price
$770,000
Median Sold Price/Sq.Ft.
$554
Total Inventory
12
Median Sale to List Price %
100.13%
Avg Days on Market
30
Loan Type
Conventional (88.89%), FHA (0%), VA (0%), Cash (11.11%), Other (0%)
Thinking of Selling?
Is this your property?
Thinking of Selling?
Call, Text or Message
Thinking of Selling?
Call, Text or Message
Homes for Sale Near 12606 Lemming St
Nearby Homes for Sale
Recently Sold Homes Near 12606 Lemming St
Related Resources to 12606 Lemming St
New Listings in 90715
Popular Zip Codes
Popular Cities
- Anaheim Hills Homes for Sale
- Brea Homes for Sale
- Corona Homes for Sale
- Fullerton Homes for Sale
- Huntington Beach Homes for Sale
- Irvine Homes for Sale
- La Habra Homes for Sale
- Long Beach Homes for Sale
- Los Angeles Homes for Sale
- Ontario Homes for Sale
- Placentia Homes for Sale
- Riverside Homes for Sale
- San Bernardino Homes for Sale
- Whittier Homes for Sale
- Yorba Linda Homes for Sale
- More Cities
Other Lakewood Resources
- Lakewood Homes for Sale
- Lakewood 2 Bedroom Homes for Sale
- Lakewood 3 Bedroom Homes for Sale
- Lakewood 4 Bedroom Homes for Sale
- Lakewood 5 Bedroom Homes for Sale
- Lakewood Single Story Homes for Sale
- Lakewood Homes for Sale with Pools
- Lakewood Homes for Sale with 3 Car Garages
- Lakewood New Homes for Sale
- Lakewood Homes for Sale with Large Lots
- Lakewood Cheapest Homes for Sale
- Lakewood Luxury Homes for Sale
- Lakewood Newest Listings for Sale
- Lakewood Homes Pending Sale
- Lakewood Recently Sold Homes
Based on information from California Regional Multiple Listing Service, Inc. as of 2019. This information is for your personal, non-commercial use and may not be used for any purpose other than to identify prospective properties you may be interested in purchasing. Display of MLS data is usually deemed reliable but is NOT guaranteed accurate by the MLS. Buyers are responsible for verifying the accuracy of all information and should investigate the data themselves or retain appropriate professionals. Information from sources other than the Listing Agent may have been included in the MLS data. Unless otherwise specified in writing, Broker/Agent has not and will not verify any information obtained from other sources. The Broker/Agent providing the information contained herein may or may not have been the Listing and/or Selling Agent.
