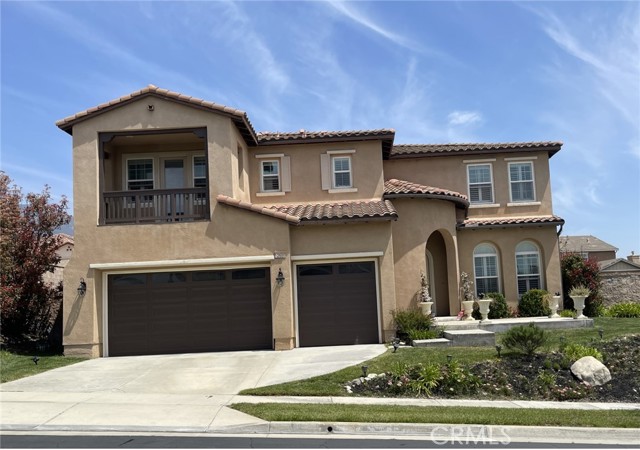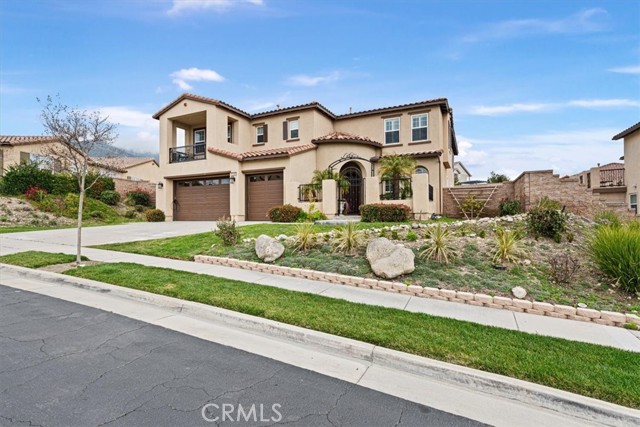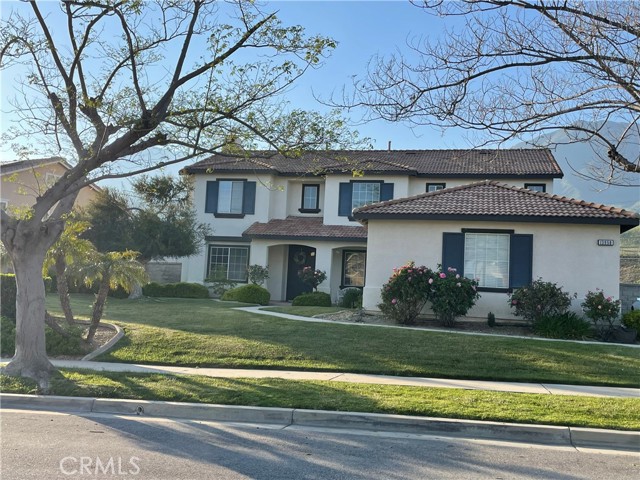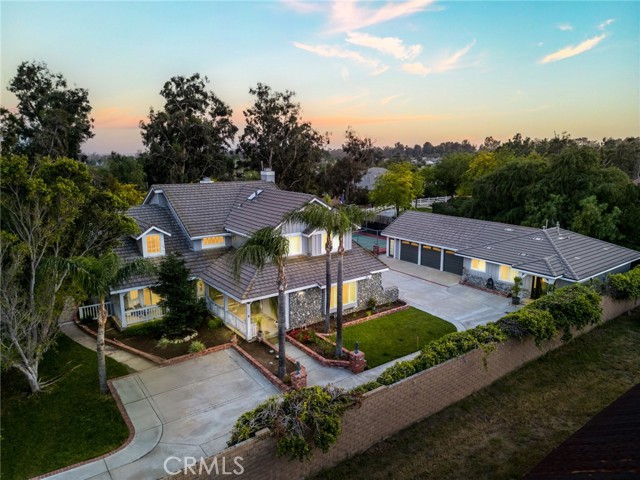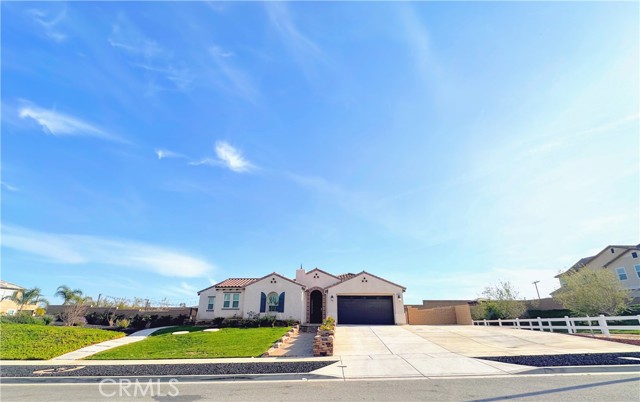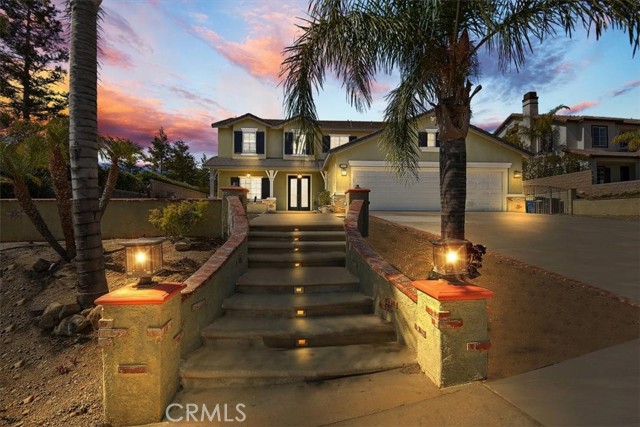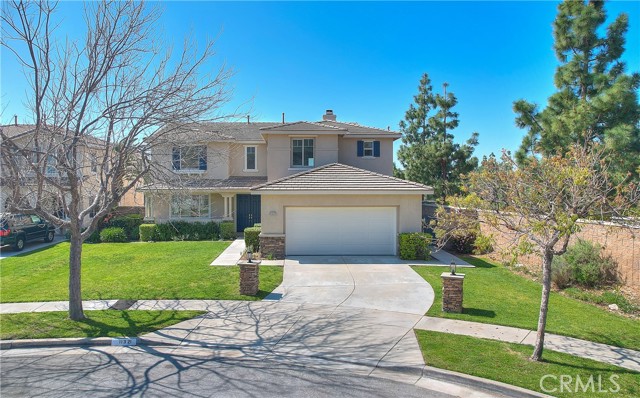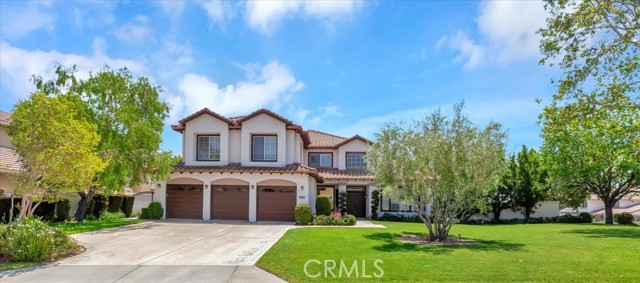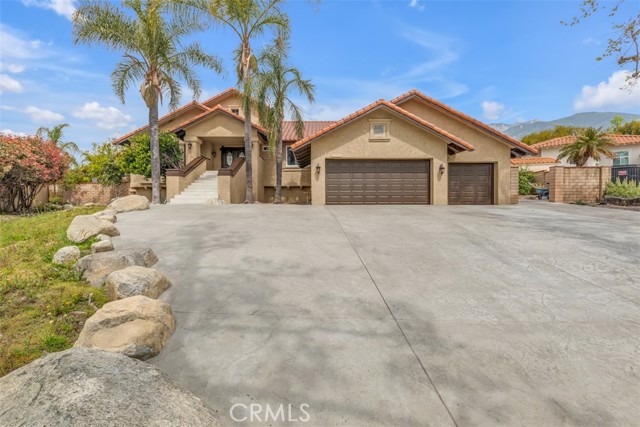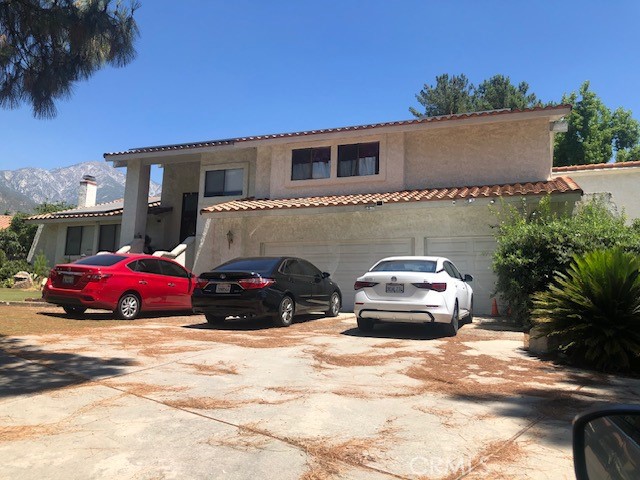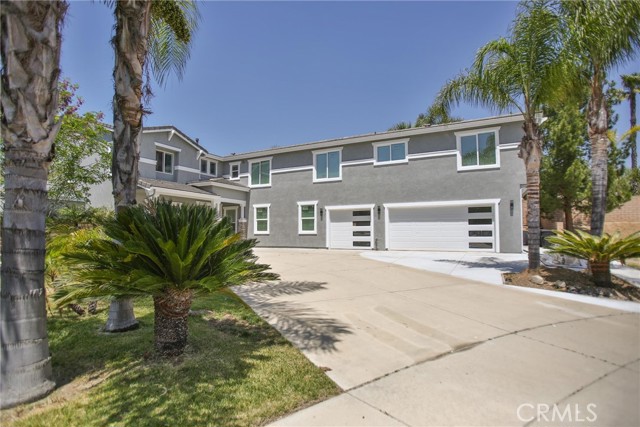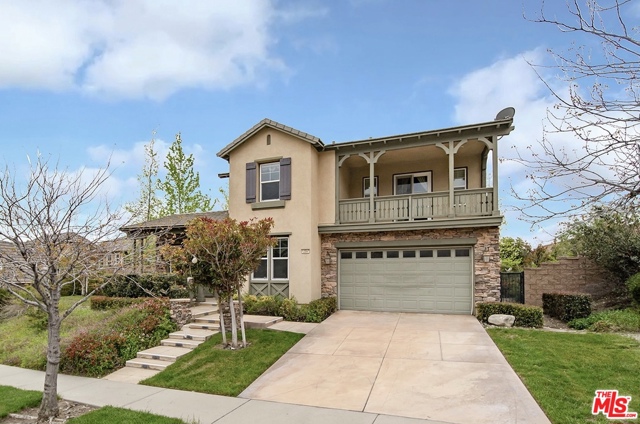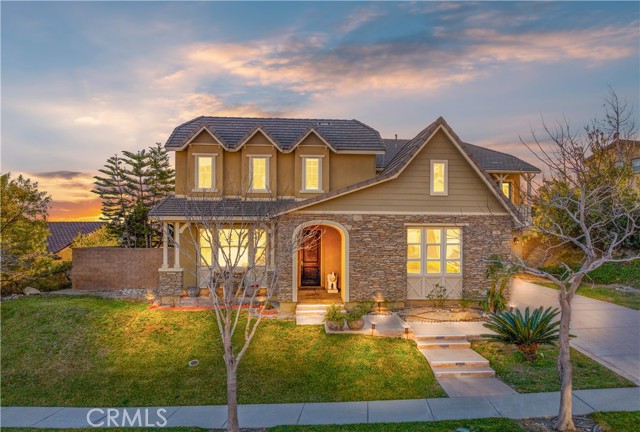
View Photos
12607 Del Rey Dr Rancho Cucamonga, CA 91739
$1,655,000
Sold Price as of 04/29/2024
- 5 Beds
- 5.5 Baths
- 4,780 Sq.Ft.
Sold
Property Overview: 12607 Del Rey Dr Rancho Cucamonga, CA has 5 bedrooms, 5.5 bathrooms, 4,780 living square feet and 11,365 square feet lot size. Call an Ardent Real Estate Group agent with any questions you may have.
Listed by Lei Zhang | BRE #01896718 | HomeSmart, Evergreen Realty
Last checked: 2 minutes ago |
Last updated: May 16th, 2024 |
Source CRMLS |
DOM: 4
Home details
- Lot Sq. Ft
- 11,365
- HOA Dues
- $155/mo
- Year built
- 2007
- Garage
- 3 Car
- Property Type:
- Single Family Home
- Status
- Sold
- MLS#
- OC24054067
- City
- Rancho Cucamonga
- County
- San Bernardino
- Time on Site
- 59 days
Show More
Virtual Tour
Use the following link to view this property's virtual tour:
Property Details for 12607 Del Rey Dr
Local Rancho Cucamonga Agent
Loading...
Sale History for 12607 Del Rey Dr
Last leased for $5,900 on May 15th, 2024
-
May, 2024
-
May 15, 2024
Date
Leased
CRMLS: TR24086628
$5,900
Price
-
Apr 30, 2024
Date
Active
CRMLS: TR24086628
$6,000
Price
-
Listing provided courtesy of CRMLS
-
April, 2024
-
Apr 29, 2024
Date
Sold
CRMLS: OC24054067
$1,655,000
Price
-
Mar 21, 2024
Date
Active
CRMLS: OC24054067
$1,650,000
Price
-
March, 2024
-
Mar 17, 2024
Date
Expired
CRMLS: OC23227032
$1,650,000
Price
-
Dec 16, 2023
Date
Active
CRMLS: OC23227032
$1,650,000
Price
-
Listing provided courtesy of CRMLS
-
January, 2021
-
Jan 12, 2021
Date
Sold
CRMLS: TR20109882
$1,110,000
Price
-
Oct 31, 2020
Date
Pending
CRMLS: TR20109882
$1,139,000
Price
-
Oct 5, 2020
Date
Price Change
CRMLS: TR20109882
$1,139,000
Price
-
Sep 26, 2020
Date
Price Change
CRMLS: TR20109882
$1,150,000
Price
-
Sep 16, 2020
Date
Price Change
CRMLS: TR20109882
$1,160,000
Price
-
Sep 5, 2020
Date
Price Change
CRMLS: TR20109882
$1,170,000
Price
-
Sep 3, 2020
Date
Price Change
CRMLS: TR20109882
$1,180,000
Price
-
Aug 27, 2020
Date
Price Change
CRMLS: TR20109882
$1,188,000
Price
-
Jun 8, 2020
Date
Active
CRMLS: TR20109882
$1,199,000
Price
-
Listing provided courtesy of CRMLS
-
November, 2018
-
Nov 1, 2018
Date
Expired
CRMLS: TR18224670
$1,250,000
Price
-
Oct 18, 2018
Date
Withdrawn
CRMLS: TR18224670
$1,250,000
Price
-
Sep 21, 2018
Date
Pending
CRMLS: TR18224670
$1,250,000
Price
-
Sep 19, 2018
Date
Active
CRMLS: TR18224670
$1,250,000
Price
-
Sep 18, 2018
Date
Hold
CRMLS: TR18224670
$1,250,000
Price
-
Sep 14, 2018
Date
Active
CRMLS: TR18224670
$1,250,000
Price
-
Listing provided courtesy of CRMLS
-
January, 2018
-
Jan 23, 2018
Date
Sold
CRMLS: AR17003636
$1,080,000
Price
-
Apr 6, 2017
Date
Pending
CRMLS: AR17003636
$1,099,000
Price
-
Apr 3, 2017
Date
Active Under Contract
CRMLS: AR17003636
$1,099,000
Price
-
Apr 3, 2017
Date
Pending
CRMLS: AR17003636
$1,099,000
Price
-
Mar 20, 2017
Date
Price Change
CRMLS: AR17003636
$1,099,000
Price
-
Jan 6, 2017
Date
Active
CRMLS: AR17003636
$1,199,000
Price
-
Listing provided courtesy of CRMLS
Show More
Tax History for 12607 Del Rey Dr
Recent tax history for this property
| Year | Land Value | Improved Value | Assessed Value |
|---|---|---|---|
| The tax history for this property will expand as we gather information for this property. | |||
Home Value Compared to the Market
This property vs the competition
About 12607 Del Rey Dr
Detailed summary of property
Public Facts for 12607 Del Rey Dr
Public county record property details
- Beds
- --
- Baths
- --
- Year built
- --
- Sq. Ft.
- --
- Lot Size
- --
- Stories
- --
- Type
- --
- Pool
- --
- Spa
- --
- County
- --
- Lot#
- --
- APN
- --
The source for these homes facts are from public records.
91739 Real Estate Sale History (Last 30 days)
Last 30 days of sale history and trends
Median List Price
$1,098,000
Median List Price/Sq.Ft.
$419
Median Sold Price
$965,000
Median Sold Price/Sq.Ft.
$431
Total Inventory
72
Median Sale to List Price %
97.97%
Avg Days on Market
32
Loan Type
Conventional (64%), FHA (0%), VA (0%), Cash (28%), Other (8%)
Thinking of Selling?
Is this your property?
Thinking of Selling?
Call, Text or Message
Thinking of Selling?
Call, Text or Message
Homes for Sale Near 12607 Del Rey Dr
Nearby Homes for Sale
Recently Sold Homes Near 12607 Del Rey Dr
Related Resources to 12607 Del Rey Dr
New Listings in 91739
Popular Zip Codes
Popular Cities
- Anaheim Hills Homes for Sale
- Brea Homes for Sale
- Corona Homes for Sale
- Fullerton Homes for Sale
- Huntington Beach Homes for Sale
- Irvine Homes for Sale
- La Habra Homes for Sale
- Long Beach Homes for Sale
- Los Angeles Homes for Sale
- Ontario Homes for Sale
- Placentia Homes for Sale
- Riverside Homes for Sale
- San Bernardino Homes for Sale
- Whittier Homes for Sale
- Yorba Linda Homes for Sale
- More Cities
Other Rancho Cucamonga Resources
- Rancho Cucamonga Homes for Sale
- Rancho Cucamonga Townhomes for Sale
- Rancho Cucamonga Condos for Sale
- Rancho Cucamonga 1 Bedroom Homes for Sale
- Rancho Cucamonga 2 Bedroom Homes for Sale
- Rancho Cucamonga 3 Bedroom Homes for Sale
- Rancho Cucamonga 4 Bedroom Homes for Sale
- Rancho Cucamonga 5 Bedroom Homes for Sale
- Rancho Cucamonga Single Story Homes for Sale
- Rancho Cucamonga Homes for Sale with Pools
- Rancho Cucamonga Homes for Sale with 3 Car Garages
- Rancho Cucamonga New Homes for Sale
- Rancho Cucamonga Homes for Sale with Large Lots
- Rancho Cucamonga Cheapest Homes for Sale
- Rancho Cucamonga Luxury Homes for Sale
- Rancho Cucamonga Newest Listings for Sale
- Rancho Cucamonga Homes Pending Sale
- Rancho Cucamonga Recently Sold Homes
Based on information from California Regional Multiple Listing Service, Inc. as of 2019. This information is for your personal, non-commercial use and may not be used for any purpose other than to identify prospective properties you may be interested in purchasing. Display of MLS data is usually deemed reliable but is NOT guaranteed accurate by the MLS. Buyers are responsible for verifying the accuracy of all information and should investigate the data themselves or retain appropriate professionals. Information from sources other than the Listing Agent may have been included in the MLS data. Unless otherwise specified in writing, Broker/Agent has not and will not verify any information obtained from other sources. The Broker/Agent providing the information contained herein may or may not have been the Listing and/or Selling Agent.
