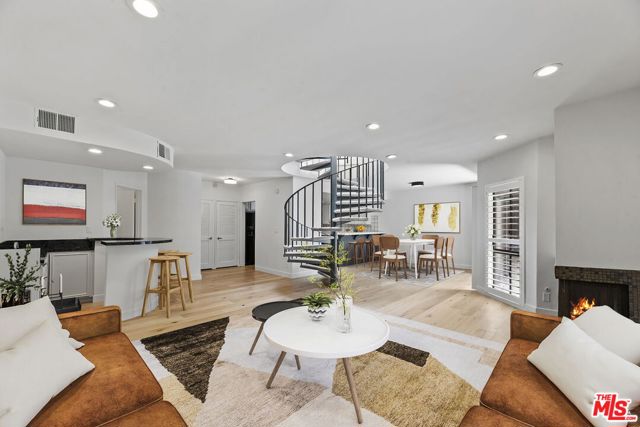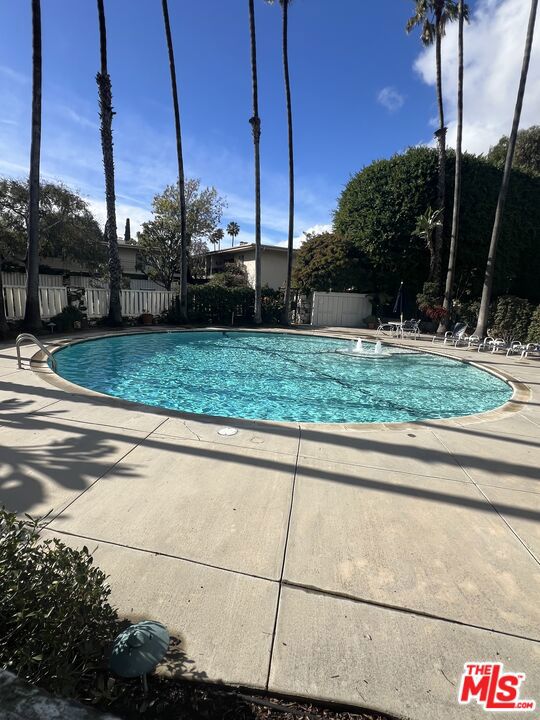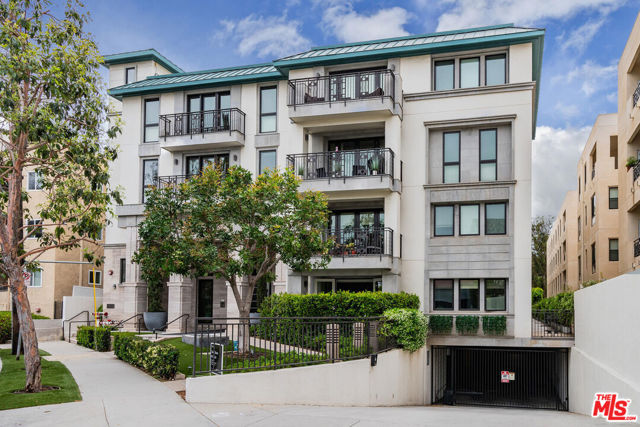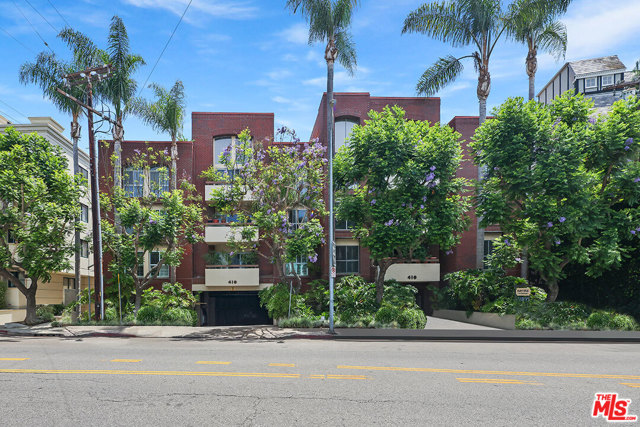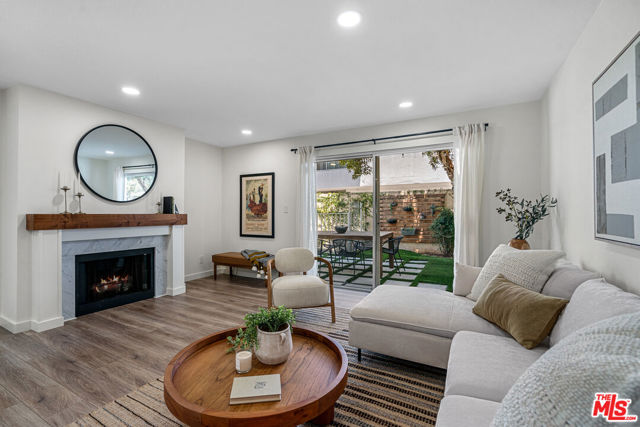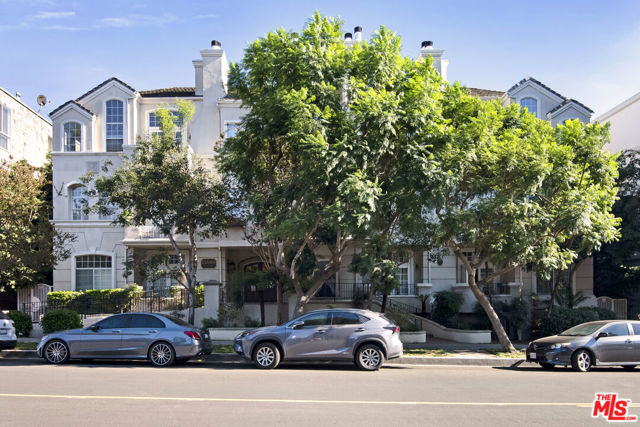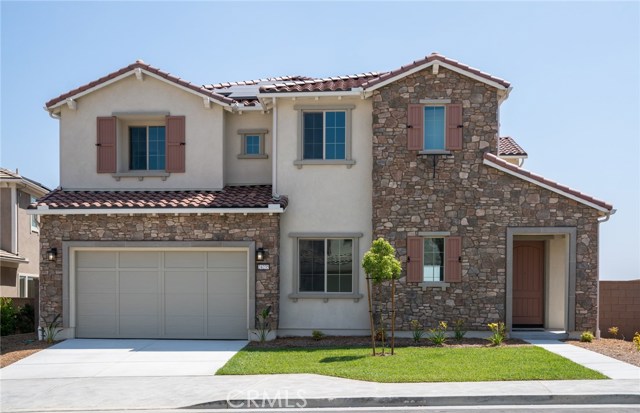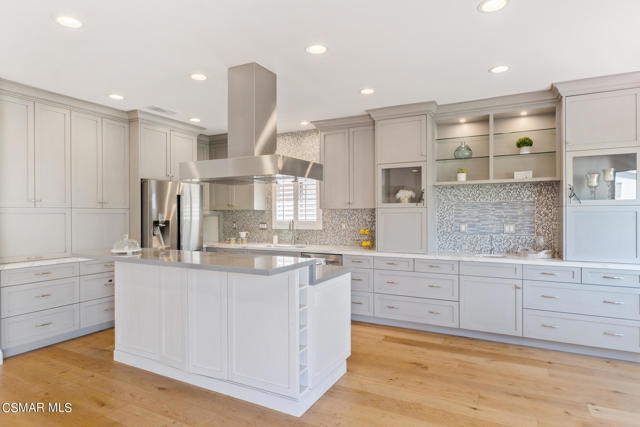
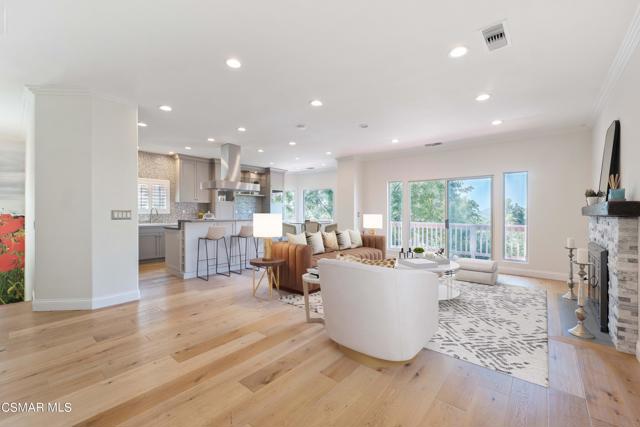
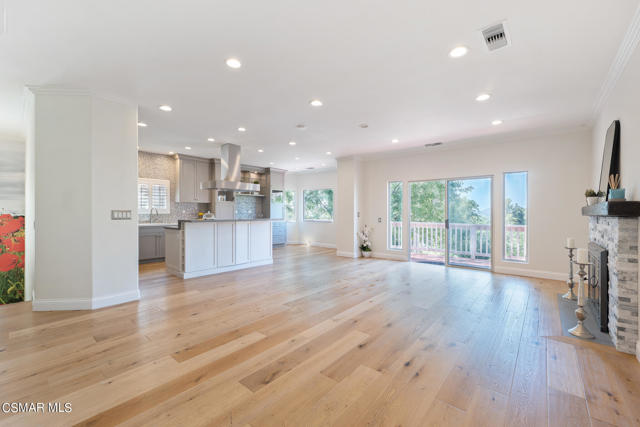
View Photos
1261 Combs Rd Newbury Park, CA 91320
$1,179,000
- 4 Beds
- 2.5 Baths
- 2,090 Sq.Ft.
Coming Soon
Property Overview: 1261 Combs Rd Newbury Park, CA has 4 bedrooms, 2.5 bathrooms, 2,090 living square feet and 6,900 square feet lot size. Call an Ardent Real Estate Group agent to verify current availability of this home or with any questions you may have.
Listed by Brillilia Ayon Teran | BRE #02158291 | Pinnacle Estate Properties, Inc.
Co-listed by Diane Brewer | BRE #01978606 | Pinnacle Estate Properties, Inc.
Co-listed by Diane Brewer | BRE #01978606 | Pinnacle Estate Properties, Inc.
Last checked: 5 minutes ago |
Last updated: July 5th, 2024 |
Source CRMLS |
DOM: 0
Get a $3,979 Cash Reward
New
Buy this home with Ardent Real Estate Group and get $3,979 back.
Call/Text (714) 706-1823
Home details
- Lot Sq. Ft
- 6,900
- HOA Dues
- $0/mo
- Year built
- 1995
- Garage
- 2 Car
- Property Type:
- Single Family Home
- Status
- Coming Soon
- MLS#
- 224002676
- City
- Newbury Park
- County
- Ventura
- Time on Site
- 3 days
Show More
Open Houses for 1261 Combs Rd
No upcoming open houses
Schedule Tour
Loading...
Property Details for 1261 Combs Rd
Local Newbury Park Agent
Loading...
Sale History for 1261 Combs Rd
Last leased for $4,900 on April 1st, 2023
-
July, 2024
-
Jul 8, 2024
Date
Coming Soon
CRMLS: 224002676
$1,179,000
Price
-
April, 2023
-
Apr 1, 2023
Date
Leased
CRMLS: SR23028879
$4,900
Price
-
Feb 22, 2023
Date
Active
CRMLS: SR23028879
$4,900
Price
-
Listing provided courtesy of CRMLS
-
August, 2022
-
Aug 31, 2022
Date
Leased
CRMLS: SR22159592
$7,000
Price
-
Jul 22, 2022
Date
Active
CRMLS: SR22159592
$6,200
Price
-
Listing provided courtesy of CRMLS
-
May, 2022
-
May 24, 2022
Date
Sold
CRMLS: SR22081739
$980,000
Price
-
Apr 28, 2022
Date
Active
CRMLS: SR22081739
$919,000
Price
-
Listing provided courtesy of CRMLS
Show More
Tax History for 1261 Combs Rd
Recent tax history for this property
| Year | Land Value | Improved Value | Assessed Value |
|---|---|---|---|
| The tax history for this property will expand as we gather information for this property. | |||
Home Value Compared to the Market
This property vs the competition
About 1261 Combs Rd
Detailed summary of property
Public Facts for 1261 Combs Rd
Public county record property details
- Beds
- --
- Baths
- --
- Year built
- --
- Sq. Ft.
- --
- Lot Size
- --
- Stories
- --
- Type
- --
- Pool
- --
- Spa
- --
- County
- --
- Lot#
- --
- APN
- --
The source for these homes facts are from public records.
91320 Real Estate Sale History (Last 30 days)
Last 30 days of sale history and trends
Median List Price
$1,175,000
Median List Price/Sq.Ft.
$535
Median Sold Price
$1,145,000
Median Sold Price/Sq.Ft.
$533
Total Inventory
106
Median Sale to List Price %
99.65%
Avg Days on Market
29
Loan Type
Conventional (51.52%), FHA (3.03%), VA (6.06%), Cash (12.12%), Other (21.21%)
Tour This Home
Buy with Ardent Real Estate Group and save $3,979.
Contact Jon
Newbury Park Agent
Call, Text or Message
Newbury Park Agent
Call, Text or Message
Get a $3,979 Cash Reward
New
Buy this home with Ardent Real Estate Group and get $3,979 back.
Call/Text (714) 706-1823
Homes for Sale Near 1261 Combs Rd
Nearby Homes for Sale
Recently Sold Homes Near 1261 Combs Rd
Related Resources to 1261 Combs Rd
New Listings in 91320
Popular Zip Codes
Popular Cities
- Anaheim Hills Homes for Sale
- Brea Homes for Sale
- Corona Homes for Sale
- Fullerton Homes for Sale
- Huntington Beach Homes for Sale
- Irvine Homes for Sale
- La Habra Homes for Sale
- Long Beach Homes for Sale
- Los Angeles Homes for Sale
- Ontario Homes for Sale
- Placentia Homes for Sale
- Riverside Homes for Sale
- San Bernardino Homes for Sale
- Whittier Homes for Sale
- Yorba Linda Homes for Sale
- More Cities
Other Newbury Park Resources
- Newbury Park Homes for Sale
- Newbury Park Townhomes for Sale
- Newbury Park Condos for Sale
- Newbury Park 2 Bedroom Homes for Sale
- Newbury Park 3 Bedroom Homes for Sale
- Newbury Park 4 Bedroom Homes for Sale
- Newbury Park 5 Bedroom Homes for Sale
- Newbury Park Single Story Homes for Sale
- Newbury Park Homes for Sale with Pools
- Newbury Park Homes for Sale with 3 Car Garages
- Newbury Park New Homes for Sale
- Newbury Park Homes for Sale with Large Lots
- Newbury Park Cheapest Homes for Sale
- Newbury Park Luxury Homes for Sale
- Newbury Park Newest Listings for Sale
- Newbury Park Homes Pending Sale
- Newbury Park Recently Sold Homes
Based on information from California Regional Multiple Listing Service, Inc. as of 2019. This information is for your personal, non-commercial use and may not be used for any purpose other than to identify prospective properties you may be interested in purchasing. Display of MLS data is usually deemed reliable but is NOT guaranteed accurate by the MLS. Buyers are responsible for verifying the accuracy of all information and should investigate the data themselves or retain appropriate professionals. Information from sources other than the Listing Agent may have been included in the MLS data. Unless otherwise specified in writing, Broker/Agent has not and will not verify any information obtained from other sources. The Broker/Agent providing the information contained herein may or may not have been the Listing and/or Selling Agent.

