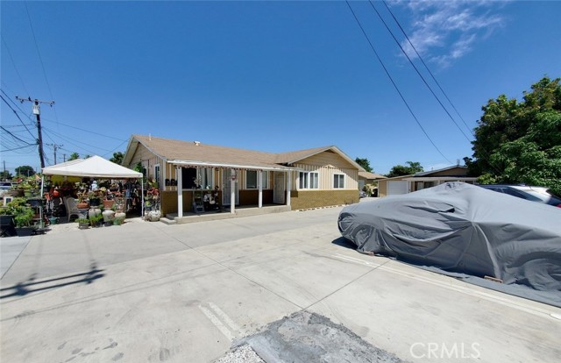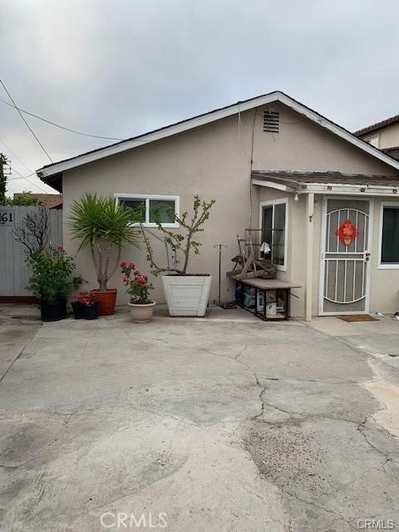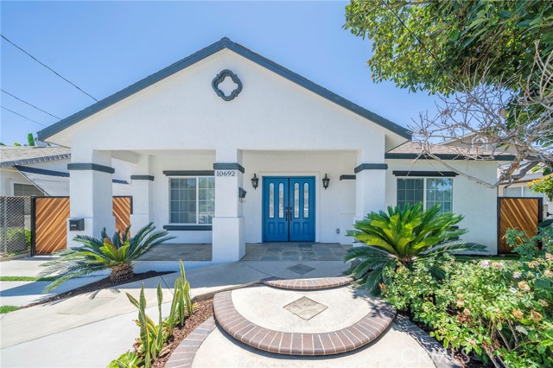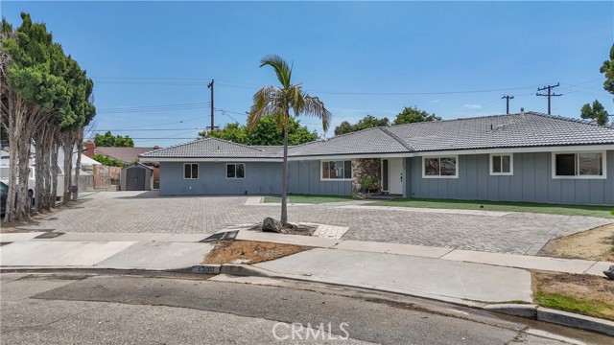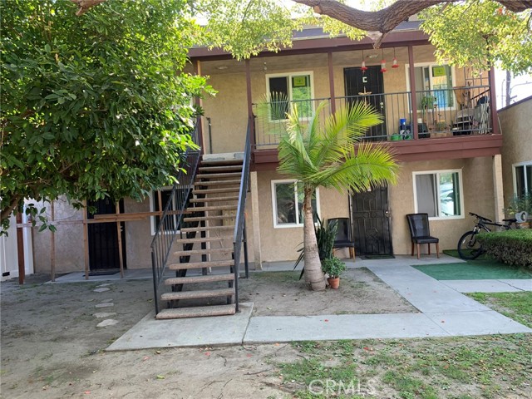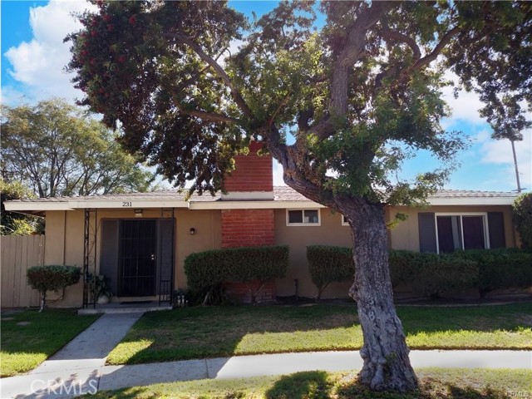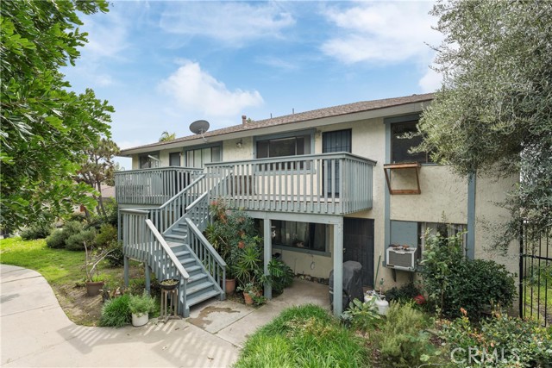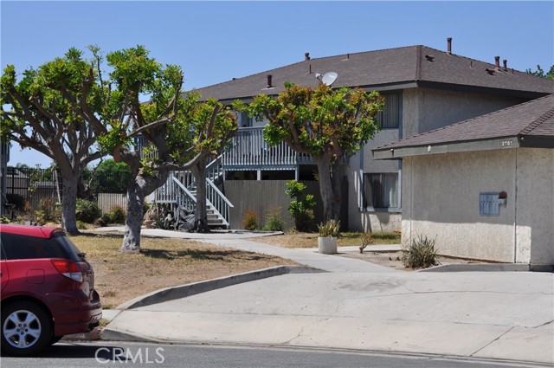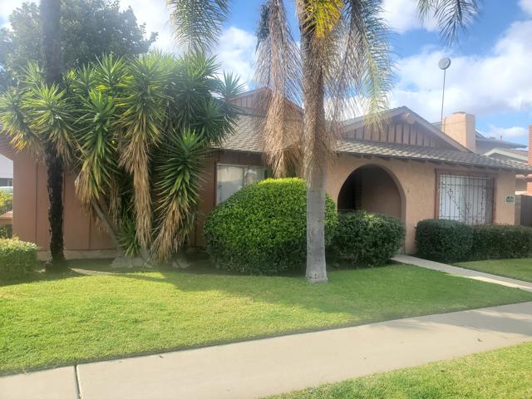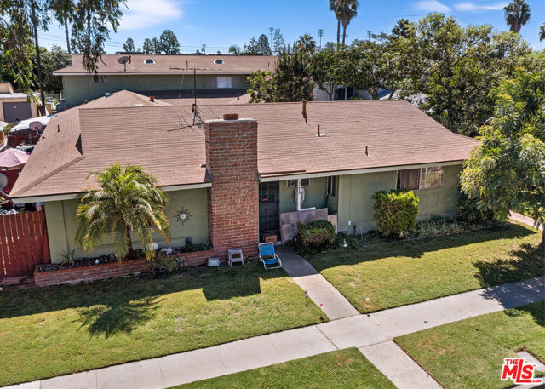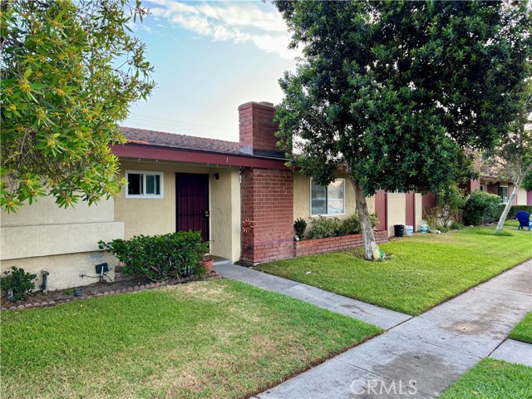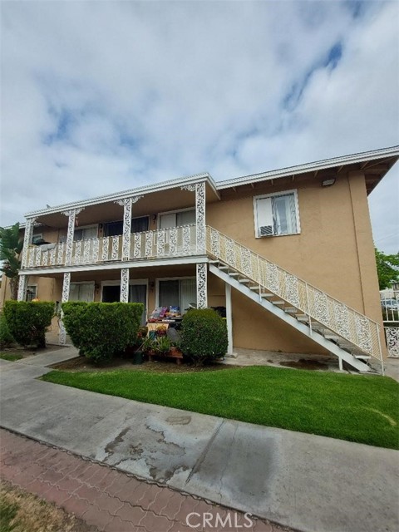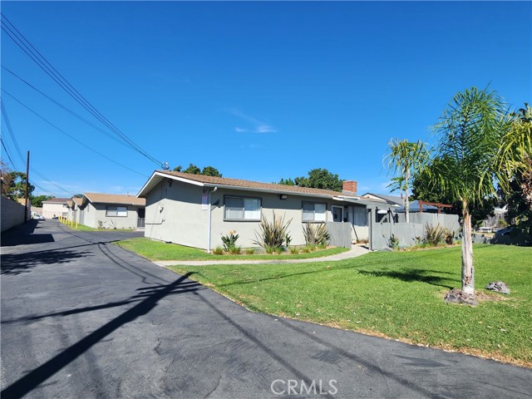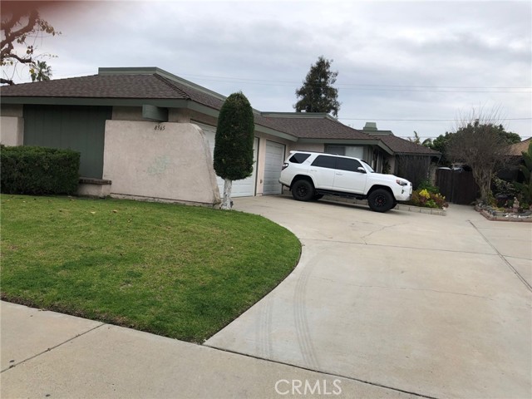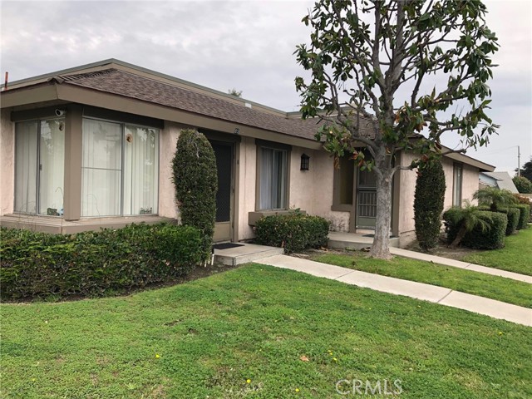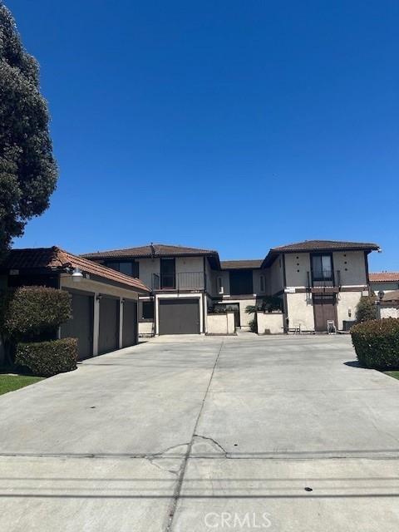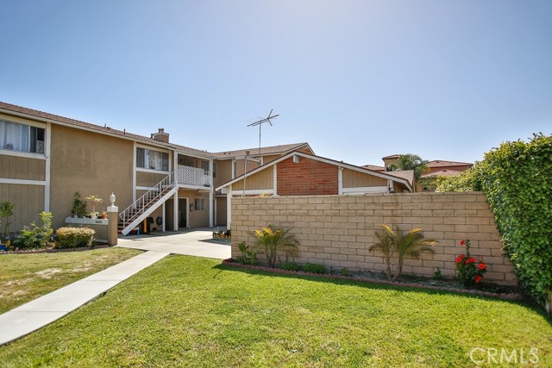
View Photos
12621 Louise Circle Garden Grove, CA 92841
$1,740,000
Sold Price as of 08/27/2021
- 8 Beds
- 7 Baths
- 3,835 Sq.Ft.
Sold
Property Overview: 12621 Louise Circle Garden Grove, CA has 8 bedrooms, 7 bathrooms, 3,835 living square feet and 11,413 square feet lot size. Call an Ardent Real Estate Group agent with any questions you may have.
Listed by Minh Thu Dinh | BRE #01014500 | Best Team Realty
Last checked: 1 minute ago |
Last updated: May 28th, 2024 |
Source CRMLS |
DOM: 0
Home details
- Lot Sq. Ft
- 11,413
- HOA Dues
- $0/mo
- Year built
- 1976
- Garage
- 5 Car
- Property Type:
- Multi Family
- Status
- Sold
- MLS#
- PW21110878
- City
- Garden Grove
- County
- Orange
- Time on Site
- 1139 days
Show More
Multi-Family Unit Breakdown
Unit Mix Summary
- Total # of Units: 4
- Total # of Buildings: 1
- # of Leased Units: 4
- # of Electric Meters: 5
- # of Gas Meters: 5
- # of Water Meters: 1
Unit Breakdown 1
- # of Units: 1
- # of Beds: 3
- # of Baths: 2
- Garage Spaces: 2
- Garaged Attached? No
- Furnishing: Unfurnished
- Actual Rent: $2,400
- Total Rent: $2,400
- Pro Forma/Market Rent: $2,700
Unit Breakdown 2
- # of Units: 1
- # of Beds: 2
- # of Baths: 2
- Garage Spaces: 1
- Garaged Attached? No
- Furnishing: Unfurnished
- Actual Rent: $1,750
- Total Rent: $1,750
- Pro Forma/Market Rent: $2,000
Unit Breakdown 3
- # of Units: 1
- # of Beds: 2
- # of Baths: 2
- Garage Spaces: 1
- Garaged Attached? No
- Furnishing: Unfurnished
- Actual Rent: $1,700
- Total Rent: $1,700
- Pro Forma/Market Rent: $2,000
Unit Breakdown 4
- # of Units: 1
- # of Beds: 1
- # of Baths: 1
- Garage Spaces: 1
- Garaged Attached? No
- Furnishing: Unfurnished
- Actual Rent: $1,500
- Total Rent: $1,500
- Pro Forma/Market Rent: $1,750
Multi-Family Income/Expense Information
Property Income and Analysis
- Gross Rent Multiplier: --
- Gross Scheduled Income: $88,200
- Net Operating Income: $61,301
- Gross Operating Income: --
Annual Expense Breakdown
- Total Operating Expense: $26,890
- Electric: $33
- Gas/Fuel: $0
- Trash: $187
- Insurance: $1,600
- Water/Sewer: $340
Property Details for 12621 Louise Circle
Local Garden Grove Agent
Loading...
Sale History for 12621 Louise Circle
Last leased for $2,500 on May 28th, 2024
-
May, 2024
-
May 28, 2024
Date
Leased
CRMLS: PW24105793
$2,500
Price
-
May 24, 2024
Date
Active
CRMLS: PW24105793
$2,500
Price
-
Listing provided courtesy of CRMLS
-
August, 2021
-
Aug 28, 2021
Date
Sold
CRMLS: PW21110878
$1,740,000
Price
-
Aug 18, 2021
Date
Pending
CRMLS: PW21110878
$1,749,500
Price
-
Aug 16, 2021
Date
Active
CRMLS: PW21110878
$1,749,500
Price
-
Aug 12, 2021
Date
Price Change
CRMLS: PW21110878
$1,749,500
Price
-
Aug 9, 2021
Date
Price Change
CRMLS: PW21110878
$1,749,000
Price
-
Aug 7, 2021
Date
Coming Soon
CRMLS: PW21110878
$1,725,000
Price
-
October, 2019
-
Oct 19, 2019
Date
Sold
CRMLS: PW19203768
$1,380,000
Price
-
Oct 7, 2019
Date
Pending
CRMLS: PW19203768
$1,398,000
Price
-
Aug 26, 2019
Date
Active
CRMLS: PW19203768
$1,398,000
Price
-
Listing provided courtesy of CRMLS
-
October, 2019
-
Oct 16, 2019
Date
Sold (Public Records)
Public Records
$1,380,000
Price
-
October, 2014
-
Oct 30, 2014
Date
Sold (Public Records)
Public Records
$1,000,000
Price
Show More
Tax History for 12621 Louise Circle
Assessed Value (2020):
$1,380,000
| Year | Land Value | Improved Value | Assessed Value |
|---|---|---|---|
| 2020 | $1,195,734 | $184,266 | $1,380,000 |
Home Value Compared to the Market
This property vs the competition
About 12621 Louise Circle
Detailed summary of property
Public Facts for 12621 Louise Circle
Public county record property details
- Beds
- --
- Baths
- --
- Year built
- 1976
- Sq. Ft.
- 3,835
- Lot Size
- 11,413
- Stories
- --
- Type
- Multi-Family Dwellings (Generic, Any Combination 2+)
- Pool
- No
- Spa
- No
- County
- Orange
- Lot#
- 8
- APN
- 215-091-12
The source for these homes facts are from public records.
92841 Real Estate Sale History (Last 30 days)
Last 30 days of sale history and trends
Median List Price
$999,500
Median List Price/Sq.Ft.
$571
Median Sold Price
$925,000
Median Sold Price/Sq.Ft.
$646
Total Inventory
31
Median Sale to List Price %
105.71%
Avg Days on Market
14
Loan Type
Conventional (53.85%), FHA (0%), VA (0%), Cash (7.69%), Other (38.46%)
Thinking of Selling?
Is this your property?
Thinking of Selling?
Call, Text or Message
Thinking of Selling?
Call, Text or Message
Homes for Sale Near 12621 Louise Circle
Nearby Homes for Sale
Recently Sold Homes Near 12621 Louise Circle
Related Resources to 12621 Louise Circle
New Listings in 92841
Popular Zip Codes
Popular Cities
- Anaheim Hills Homes for Sale
- Brea Homes for Sale
- Corona Homes for Sale
- Fullerton Homes for Sale
- Huntington Beach Homes for Sale
- Irvine Homes for Sale
- La Habra Homes for Sale
- Long Beach Homes for Sale
- Los Angeles Homes for Sale
- Ontario Homes for Sale
- Placentia Homes for Sale
- Riverside Homes for Sale
- San Bernardino Homes for Sale
- Whittier Homes for Sale
- Yorba Linda Homes for Sale
- More Cities
Other Garden Grove Resources
- Garden Grove Homes for Sale
- Garden Grove Townhomes for Sale
- Garden Grove Condos for Sale
- Garden Grove 1 Bedroom Homes for Sale
- Garden Grove 2 Bedroom Homes for Sale
- Garden Grove 3 Bedroom Homes for Sale
- Garden Grove 4 Bedroom Homes for Sale
- Garden Grove 5 Bedroom Homes for Sale
- Garden Grove Single Story Homes for Sale
- Garden Grove Homes for Sale with Pools
- Garden Grove New Homes for Sale
- Garden Grove Homes for Sale with Large Lots
- Garden Grove Cheapest Homes for Sale
- Garden Grove Luxury Homes for Sale
- Garden Grove Newest Listings for Sale
- Garden Grove Homes Pending Sale
- Garden Grove Recently Sold Homes
Based on information from California Regional Multiple Listing Service, Inc. as of 2019. This information is for your personal, non-commercial use and may not be used for any purpose other than to identify prospective properties you may be interested in purchasing. Display of MLS data is usually deemed reliable but is NOT guaranteed accurate by the MLS. Buyers are responsible for verifying the accuracy of all information and should investigate the data themselves or retain appropriate professionals. Information from sources other than the Listing Agent may have been included in the MLS data. Unless otherwise specified in writing, Broker/Agent has not and will not verify any information obtained from other sources. The Broker/Agent providing the information contained herein may or may not have been the Listing and/or Selling Agent.
