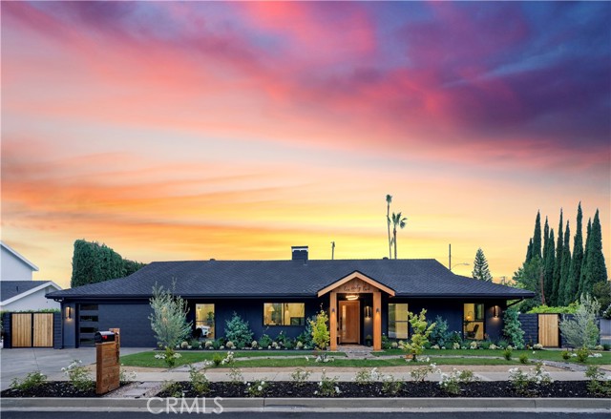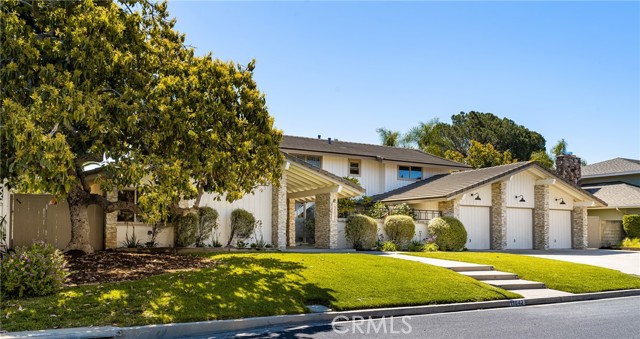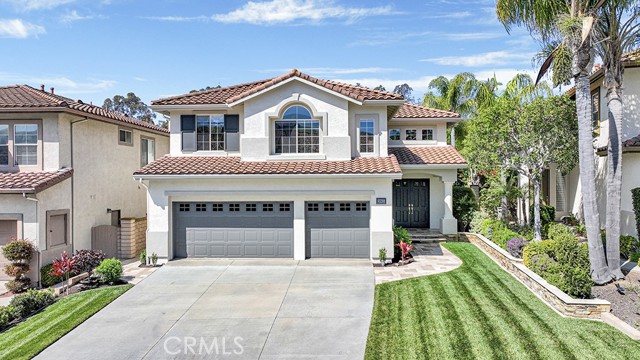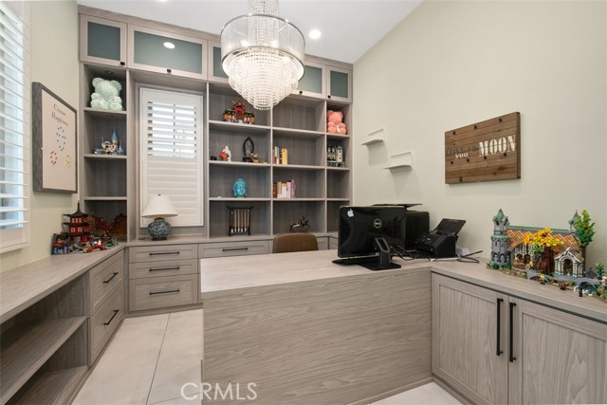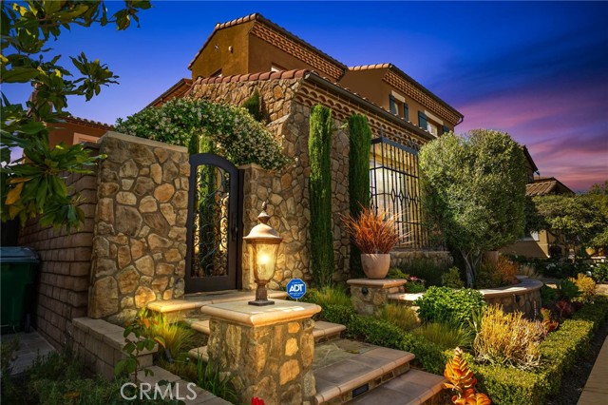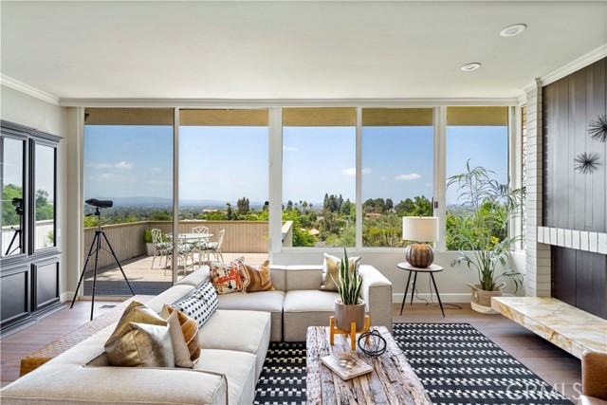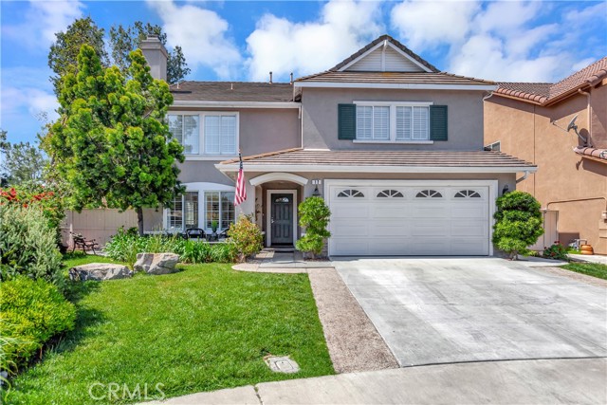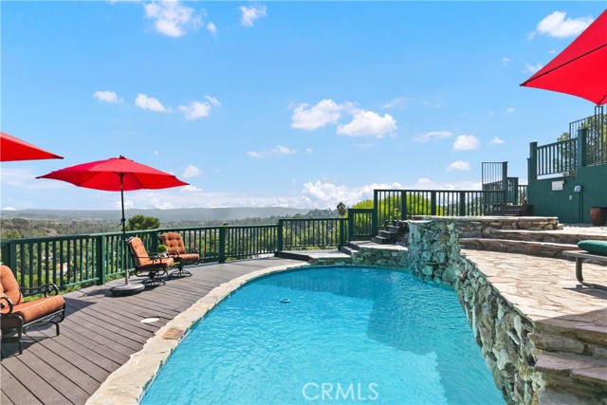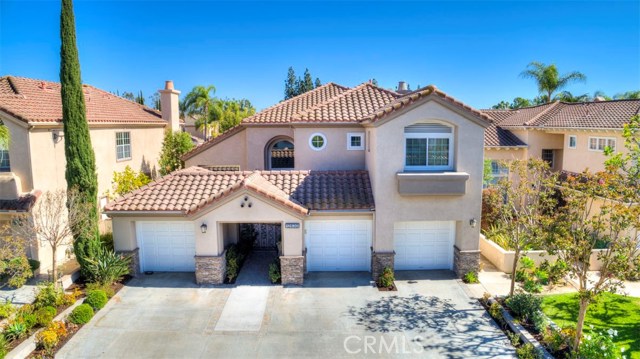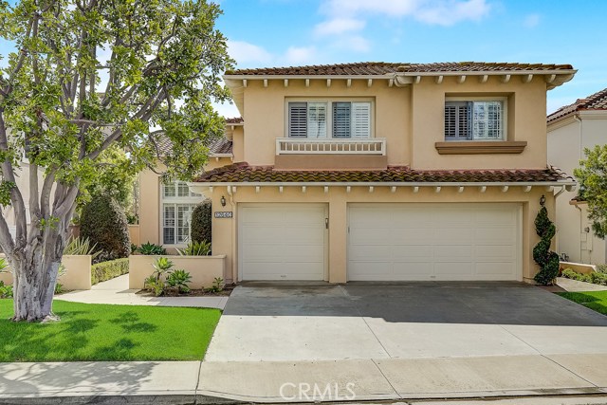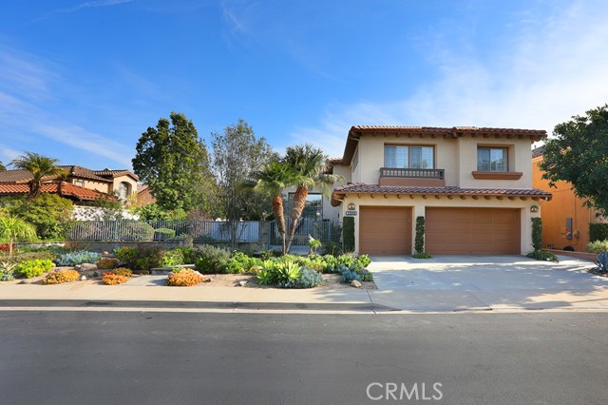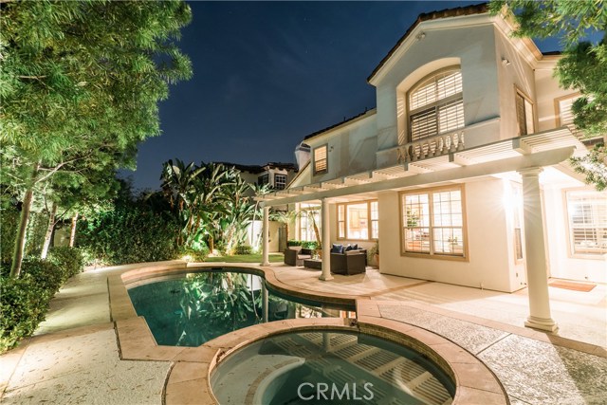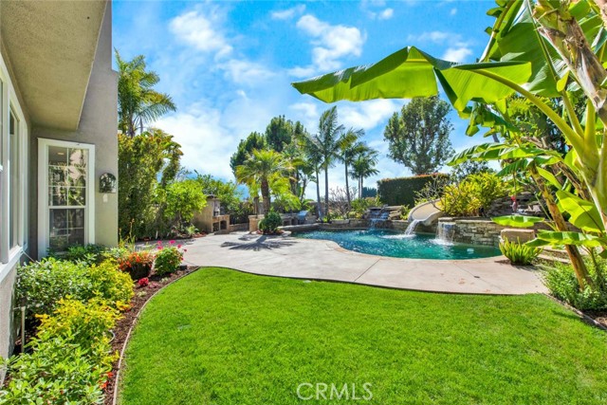
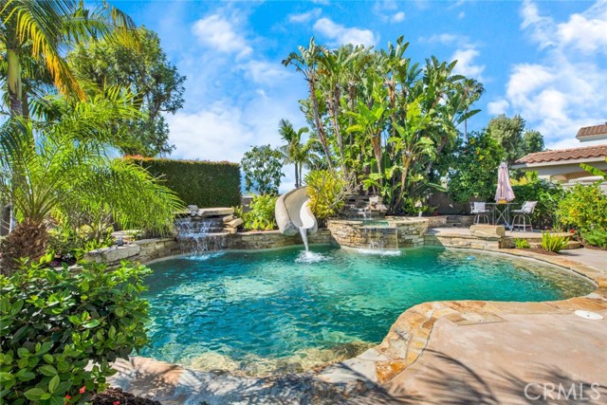
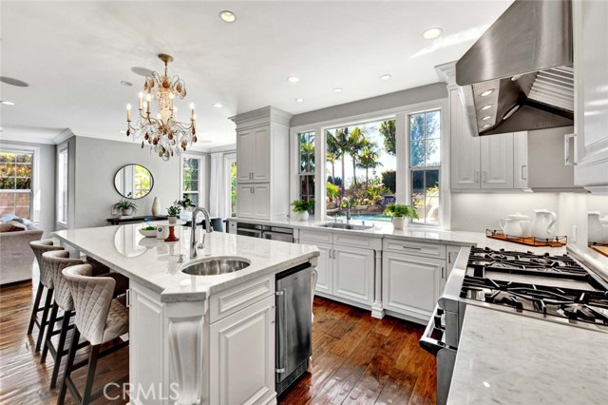
View Photos
12665 Prescott Ave Tustin, CA 92782
$2,598,000
- 4 Beds
- 4.5 Baths
- 3,337 Sq.Ft.
Pending
Property Overview: 12665 Prescott Ave Tustin, CA has 4 bedrooms, 4.5 bathrooms, 3,337 living square feet and 8,250 square feet lot size. Call an Ardent Real Estate Group agent to verify current availability of this home or with any questions you may have.
Listed by John Katnik | BRE #01881694 | Katnik Brothers R.E. Services
Last checked: 10 minutes ago |
Last updated: May 18th, 2024 |
Source CRMLS |
DOM: 7
Get a $9,743 Cash Reward
New
Buy this home with Ardent Real Estate Group and get $9,743 back.
Call/Text (714) 706-1823
Home details
- Lot Sq. Ft
- 8,250
- HOA Dues
- $115/mo
- Year built
- 1993
- Garage
- 3 Car
- Property Type:
- Single Family Home
- Status
- Pending
- MLS#
- PW24092391
- City
- Tustin
- County
- Orange
- Time on Site
- 10 days
Show More
Open Houses for 12665 Prescott Ave
No upcoming open houses
Schedule Tour
Loading...
Virtual Tour
Use the following link to view this property's virtual tour:
Property Details for 12665 Prescott Ave
Local Tustin Agent
Loading...
Sale History for 12665 Prescott Ave
Last sold for $1,500,000 on October 10th, 2018
-
May, 2024
-
May 16, 2024
Date
Pending
CRMLS: PW24092391
$2,598,000
Price
-
May 9, 2024
Date
Active
CRMLS: PW24092391
$2,598,000
Price
-
April, 2024
-
Apr 27, 2024
Date
Canceled
CRMLS: PW24058400
$2,498,000
Price
-
Apr 6, 2024
Date
Active
CRMLS: PW24058400
$2,498,000
Price
-
Listing provided courtesy of CRMLS
-
October, 2018
-
Oct 11, 2018
Date
Sold
CRMLS: PW18136964
$1,500,000
Price
-
Sep 22, 2018
Date
Active Under Contract
CRMLS: PW18136964
$1,575,888
Price
-
Aug 15, 2018
Date
Price Change
CRMLS: PW18136964
$1,575,888
Price
-
Jul 25, 2018
Date
Price Change
CRMLS: PW18136964
$1,578,888
Price
-
Jul 6, 2018
Date
Price Change
CRMLS: PW18136964
$1,588,888
Price
-
Jun 14, 2018
Date
Price Change
CRMLS: PW18136964
$1,608,000
Price
-
Jun 14, 2018
Date
Price Change
CRMLS: PW18136964
$1,610,000
Price
-
Jun 8, 2018
Date
Active
CRMLS: PW18136964
$1,630,000
Price
-
Listing provided courtesy of CRMLS
-
October, 2018
-
Oct 10, 2018
Date
Sold (Public Records)
Public Records
$1,500,000
Price
-
November, 2014
-
Nov 14, 2014
Date
Sold (Public Records)
Public Records
--
Price
Show More
Tax History for 12665 Prescott Ave
Assessed Value (2020):
$1,530,000
| Year | Land Value | Improved Value | Assessed Value |
|---|---|---|---|
| 2020 | $1,074,774 | $455,226 | $1,530,000 |
Home Value Compared to the Market
This property vs the competition
About 12665 Prescott Ave
Detailed summary of property
Public Facts for 12665 Prescott Ave
Public county record property details
- Beds
- 3
- Baths
- 3
- Year built
- 1993
- Sq. Ft.
- 3,337
- Lot Size
- 8,250
- Stories
- --
- Type
- Single Family Residential
- Pool
- Yes
- Spa
- Yes
- County
- Orange
- Lot#
- 7
- APN
- 501-109-07
The source for these homes facts are from public records.
92782 Real Estate Sale History (Last 30 days)
Last 30 days of sale history and trends
Median List Price
$1,450,000
Median List Price/Sq.Ft.
$710
Median Sold Price
$1,155,000
Median Sold Price/Sq.Ft.
$685
Total Inventory
40
Median Sale to List Price %
100%
Avg Days on Market
17
Loan Type
Conventional (47.06%), FHA (5.88%), VA (0%), Cash (35.29%), Other (11.76%)
Tour This Home
Buy with Ardent Real Estate Group and save $9,743.
Contact Jon
Tustin Agent
Call, Text or Message
Tustin Agent
Call, Text or Message
Get a $9,743 Cash Reward
New
Buy this home with Ardent Real Estate Group and get $9,743 back.
Call/Text (714) 706-1823
Homes for Sale Near 12665 Prescott Ave
Nearby Homes for Sale
Recently Sold Homes Near 12665 Prescott Ave
Related Resources to 12665 Prescott Ave
New Listings in 92782
Popular Zip Codes
Popular Cities
- Anaheim Hills Homes for Sale
- Brea Homes for Sale
- Corona Homes for Sale
- Fullerton Homes for Sale
- Huntington Beach Homes for Sale
- Irvine Homes for Sale
- La Habra Homes for Sale
- Long Beach Homes for Sale
- Los Angeles Homes for Sale
- Ontario Homes for Sale
- Placentia Homes for Sale
- Riverside Homes for Sale
- San Bernardino Homes for Sale
- Whittier Homes for Sale
- Yorba Linda Homes for Sale
- More Cities
Other Tustin Resources
- Tustin Homes for Sale
- Tustin Townhomes for Sale
- Tustin Condos for Sale
- Tustin 1 Bedroom Homes for Sale
- Tustin 2 Bedroom Homes for Sale
- Tustin 3 Bedroom Homes for Sale
- Tustin 4 Bedroom Homes for Sale
- Tustin 5 Bedroom Homes for Sale
- Tustin Single Story Homes for Sale
- Tustin Homes for Sale with Pools
- Tustin Homes for Sale with 3 Car Garages
- Tustin New Homes for Sale
- Tustin Homes for Sale with Large Lots
- Tustin Cheapest Homes for Sale
- Tustin Luxury Homes for Sale
- Tustin Newest Listings for Sale
- Tustin Homes Pending Sale
- Tustin Recently Sold Homes
Based on information from California Regional Multiple Listing Service, Inc. as of 2019. This information is for your personal, non-commercial use and may not be used for any purpose other than to identify prospective properties you may be interested in purchasing. Display of MLS data is usually deemed reliable but is NOT guaranteed accurate by the MLS. Buyers are responsible for verifying the accuracy of all information and should investigate the data themselves or retain appropriate professionals. Information from sources other than the Listing Agent may have been included in the MLS data. Unless otherwise specified in writing, Broker/Agent has not and will not verify any information obtained from other sources. The Broker/Agent providing the information contained herein may or may not have been the Listing and/or Selling Agent.
