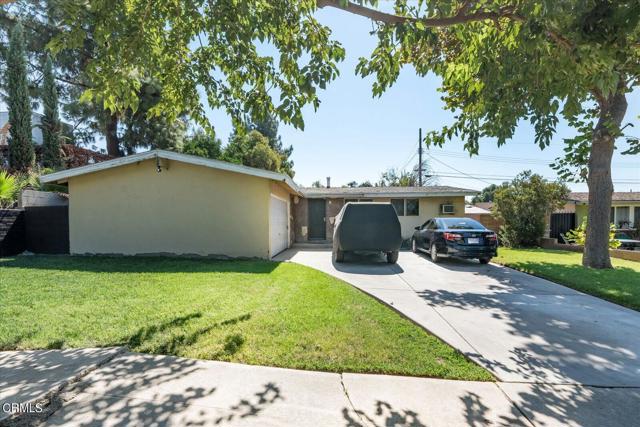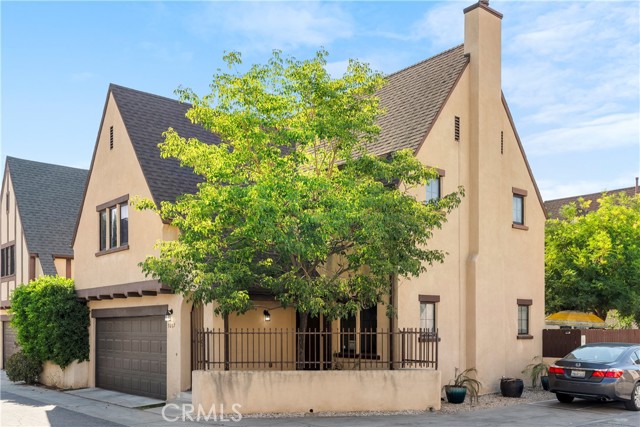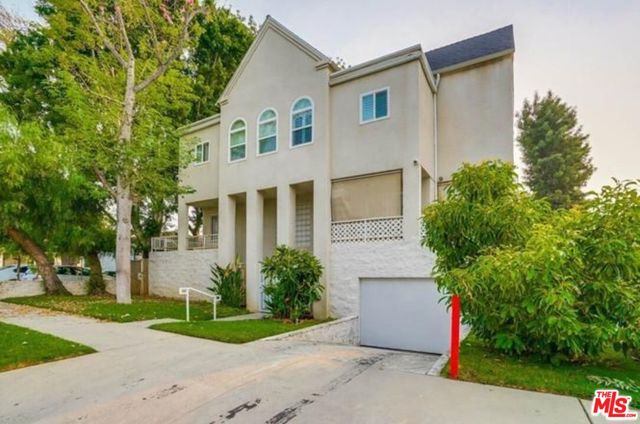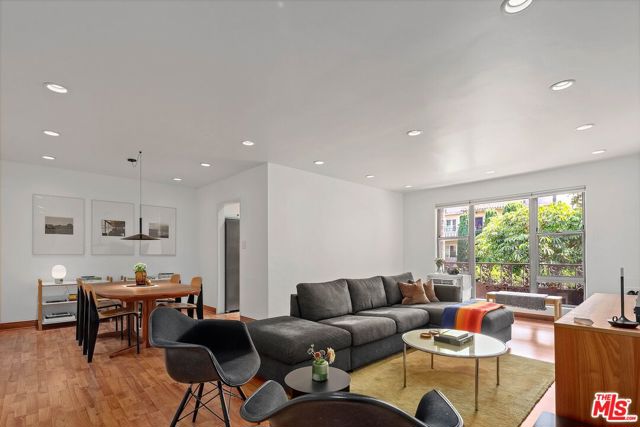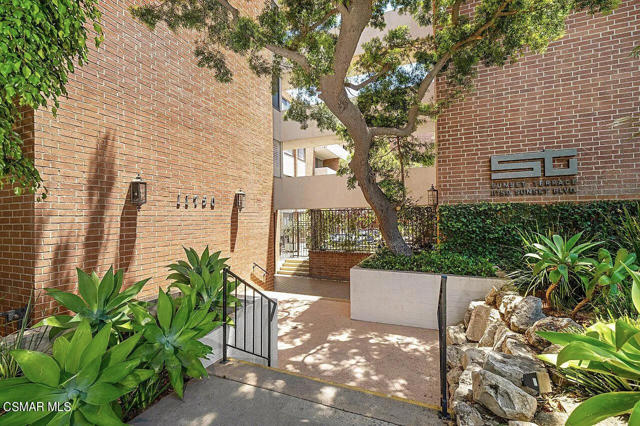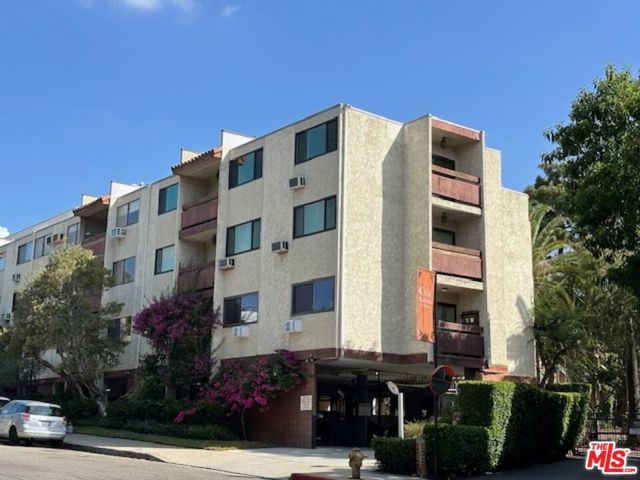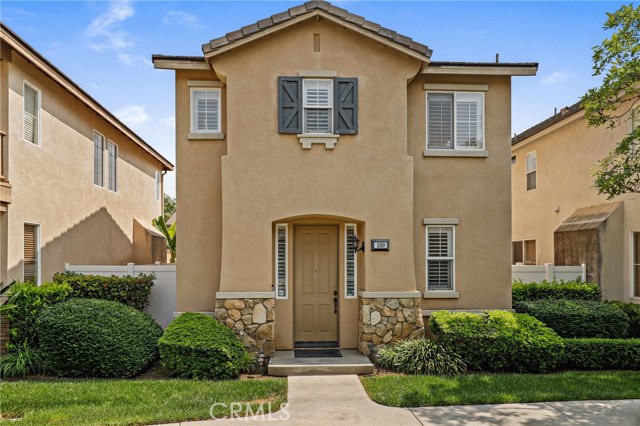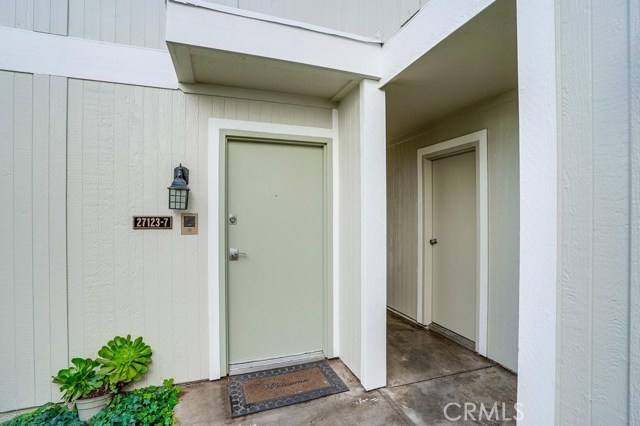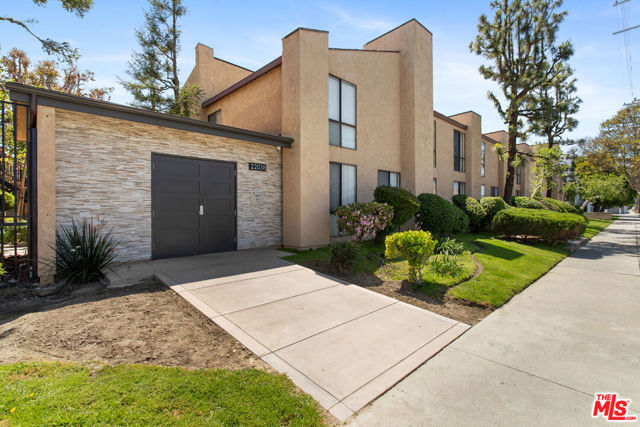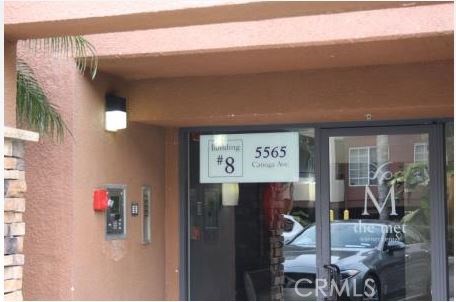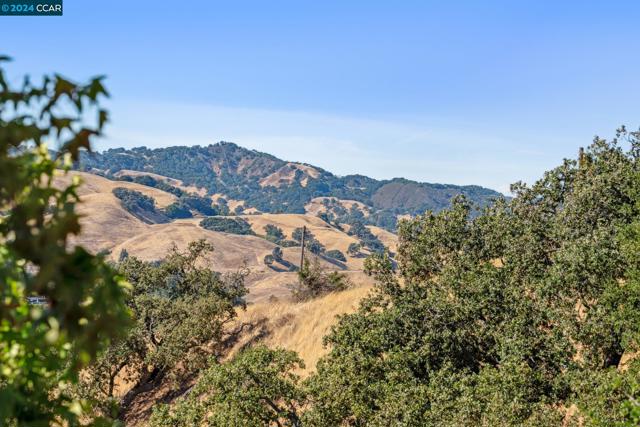
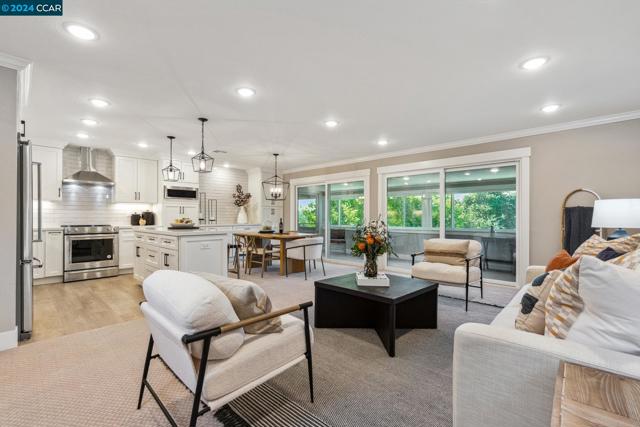
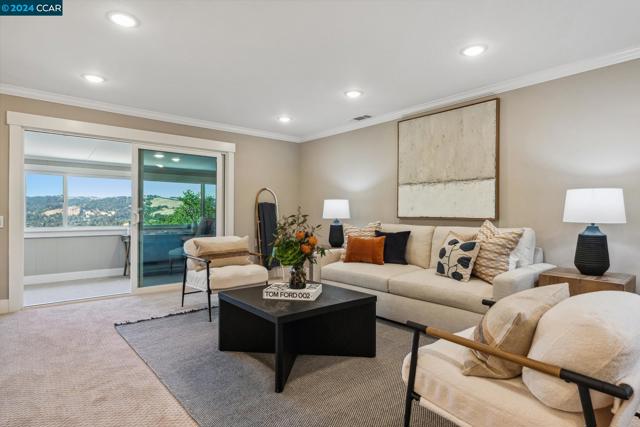
View Photos
1268 Skycrest Dr #1 Walnut Creek, CA 94595
$649,000
- 2 Beds
- 2 Baths
- 1,162 Sq.Ft.
For Sale
Property Overview: 1268 Skycrest Dr #1 Walnut Creek, CA has 2 bedrooms, 2 bathrooms, 1,162 living square feet and -- square feet lot size. Call an Ardent Real Estate Group agent to verify current availability of this home or with any questions you may have.
Listed by Lori Legler | BRE #00805132 | Dudum Real Estate Group
Co-listed by Cheryl Hata | BRE #01389346 | Dudum Real Estate Group
Co-listed by Cheryl Hata | BRE #01389346 | Dudum Real Estate Group
Last checked: 3 minutes ago |
Last updated: September 16th, 2024 |
Source CRMLS |
DOM: 5
Home details
- Lot Sq. Ft
- --
- HOA Dues
- $1225/mo
- Year built
- 1969
- Garage
- 1 Car
- Property Type:
- Condominium
- Status
- Active
- MLS#
- 41073057
- City
- Walnut Creek
- County
- Contra Costa
- Time on Site
- 5 days
Show More
Open Houses for 1268 Skycrest Dr #1
No upcoming open houses
Schedule Tour
Loading...
Virtual Tour
Use the following link to view this property's virtual tour:
Property Details for 1268 Skycrest Dr #1
Local Walnut Creek Agent
Loading...
Sale History for 1268 Skycrest Dr #1
Last sold for $415,000 on March 7th, 2024
-
September, 2024
-
Sep 13, 2024
Date
Active
CRMLS: 41073057
$649,000
Price
-
March, 2024
-
Mar 7, 2024
Date
Sold
CRMLS: 41047256
$415,000
Price
-
Jan 11, 2024
Date
Active
CRMLS: 41047256
--
Price
-
Listing provided courtesy of CRMLS
-
January, 2024
-
Jan 22, 2024
Date
Expired
CRMLS: 41033831
$500,000
Price
-
Jul 28, 2023
Date
Active
CRMLS: 41033831
$599,000
Price
-
Listing provided courtesy of CRMLS
-
January, 2019
-
Jan 16, 2019
Date
Sold
CRMLS: 27242390
$210,086
Price
-
Listing provided courtesy of CRMLS
-
December, 2003
-
Dec 5, 2003
Date
Sold (Public Records)
Public Records
--
Price
-
September, 2002
-
Sep 11, 2002
Date
Sold (Public Records)
Public Records
--
Price
Show More
Tax History for 1268 Skycrest Dr #1
Assessed Value (2021):
$348,941
| Year | Land Value | Improved Value | Assessed Value |
|---|---|---|---|
| 2021 | $207,249 | $141,692 | $348,941 |
Home Value Compared to the Market
This property vs the competition
About 1268 Skycrest Dr #1
Detailed summary of property
Public Facts for 1268 Skycrest Dr #1
Public county record property details
- Beds
- 2
- Baths
- 2
- Year built
- 1969
- Sq. Ft.
- 1,162
- Lot Size
- --
- Stories
- 1
- Type
- Condominium Unit (Residential)
- Pool
- No
- Spa
- No
- County
- Contra Costa
- Lot#
- --
- APN
- 900-008-066
The source for these homes facts are from public records.
94595 Real Estate Sale History (Last 30 days)
Last 30 days of sale history and trends
Median List Price
$599,000
Median List Price/Sq.Ft.
$502
Median Sold Price
$700,000
Median Sold Price/Sq.Ft.
$541
Total Inventory
128
Median Sale to List Price %
98.59%
Avg Days on Market
34
Loan Type
Conventional (31.25%), FHA (0%), VA (0%), Cash (66.67%), Other (2.08%)
Homes for Sale Near 1268 Skycrest Dr #1
Nearby Homes for Sale
Recently Sold Homes Near 1268 Skycrest Dr #1
Related Resources to 1268 Skycrest Dr #1
New Listings in 94595
Popular Zip Codes
Popular Cities
- Anaheim Hills Homes for Sale
- Brea Homes for Sale
- Corona Homes for Sale
- Fullerton Homes for Sale
- Huntington Beach Homes for Sale
- Irvine Homes for Sale
- La Habra Homes for Sale
- Long Beach Homes for Sale
- Los Angeles Homes for Sale
- Ontario Homes for Sale
- Placentia Homes for Sale
- Riverside Homes for Sale
- San Bernardino Homes for Sale
- Whittier Homes for Sale
- Yorba Linda Homes for Sale
- More Cities
Other Walnut Creek Resources
- Walnut Creek Homes for Sale
- Walnut Creek Townhomes for Sale
- Walnut Creek Condos for Sale
- Walnut Creek 1 Bedroom Homes for Sale
- Walnut Creek 2 Bedroom Homes for Sale
- Walnut Creek 3 Bedroom Homes for Sale
- Walnut Creek 4 Bedroom Homes for Sale
- Walnut Creek 5 Bedroom Homes for Sale
- Walnut Creek Single Story Homes for Sale
- Walnut Creek Homes for Sale with 3 Car Garages
- Walnut Creek New Homes for Sale
- Walnut Creek Homes for Sale with Large Lots
- Walnut Creek Cheapest Homes for Sale
- Walnut Creek Luxury Homes for Sale
- Walnut Creek Newest Listings for Sale
- Walnut Creek Homes Pending Sale
- Walnut Creek Recently Sold Homes
Based on information from California Regional Multiple Listing Service, Inc. as of 2019. This information is for your personal, non-commercial use and may not be used for any purpose other than to identify prospective properties you may be interested in purchasing. Display of MLS data is usually deemed reliable but is NOT guaranteed accurate by the MLS. Buyers are responsible for verifying the accuracy of all information and should investigate the data themselves or retain appropriate professionals. Information from sources other than the Listing Agent may have been included in the MLS data. Unless otherwise specified in writing, Broker/Agent has not and will not verify any information obtained from other sources. The Broker/Agent providing the information contained herein may or may not have been the Listing and/or Selling Agent.
