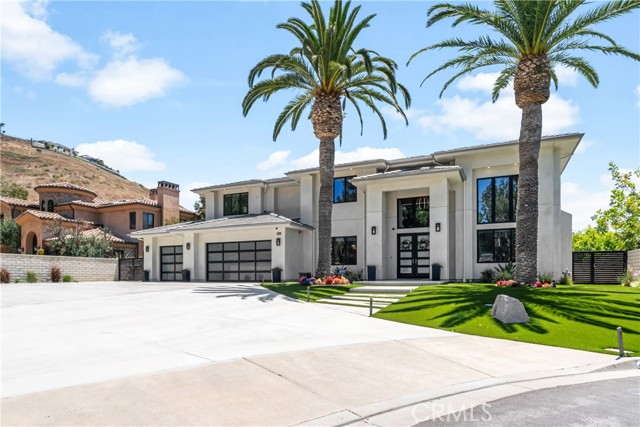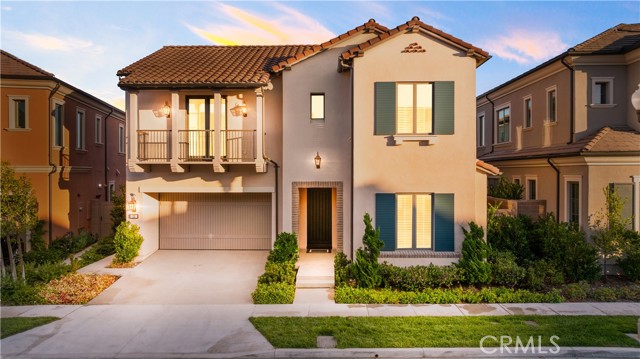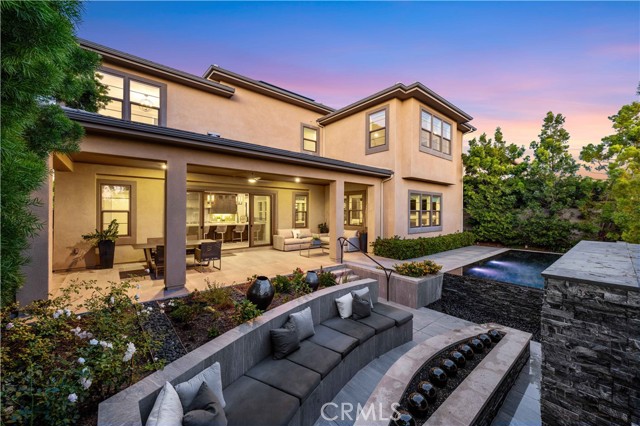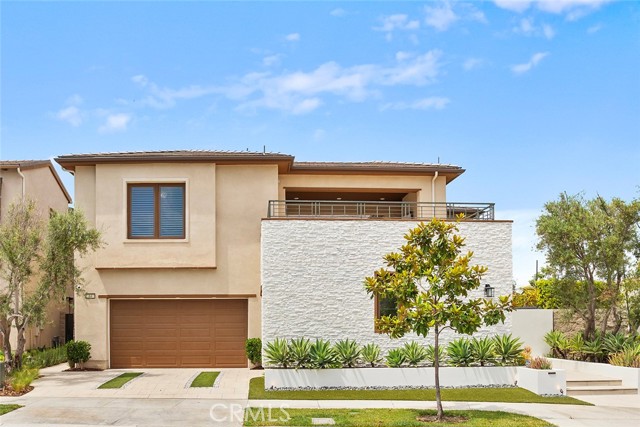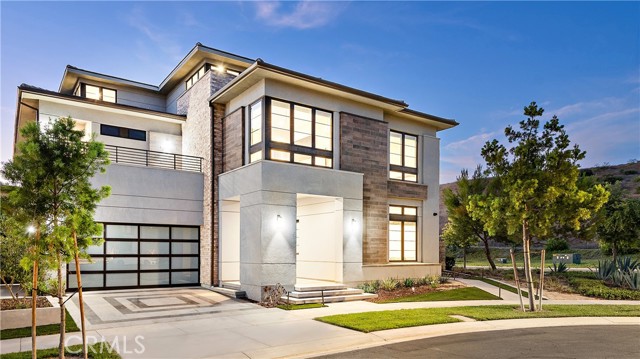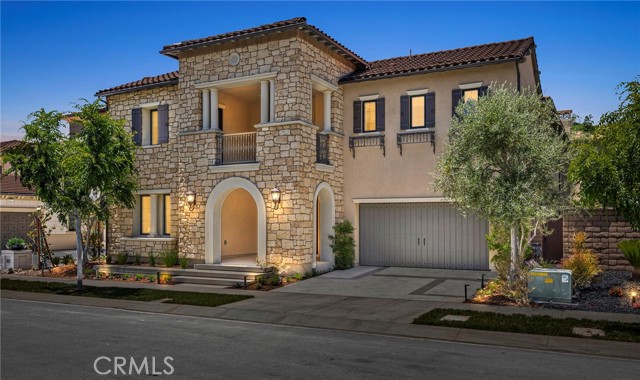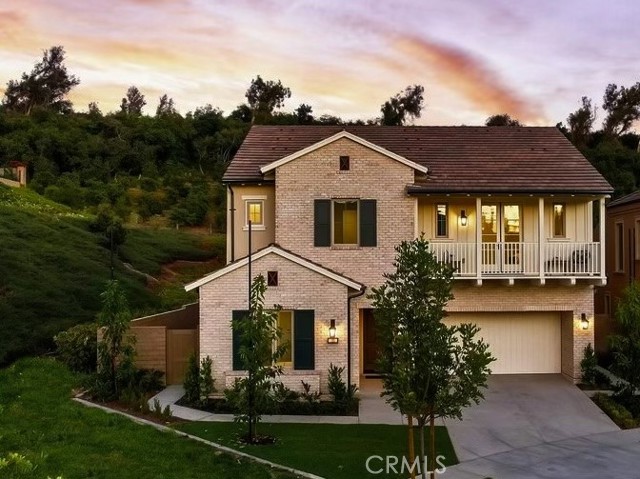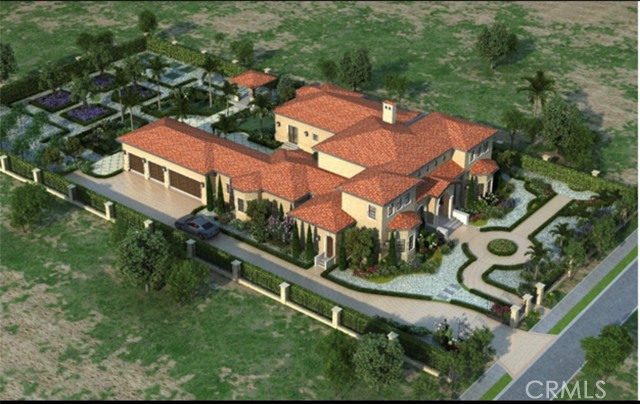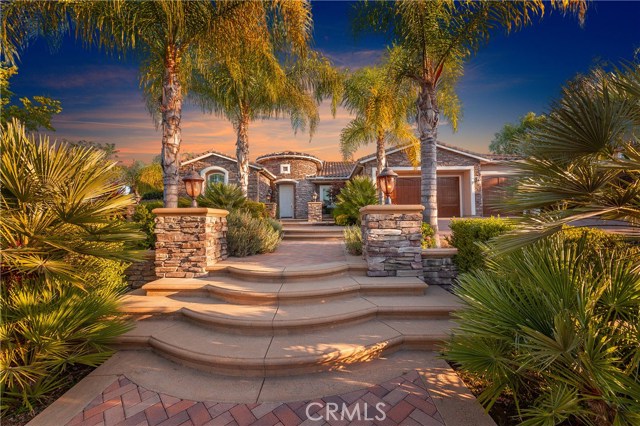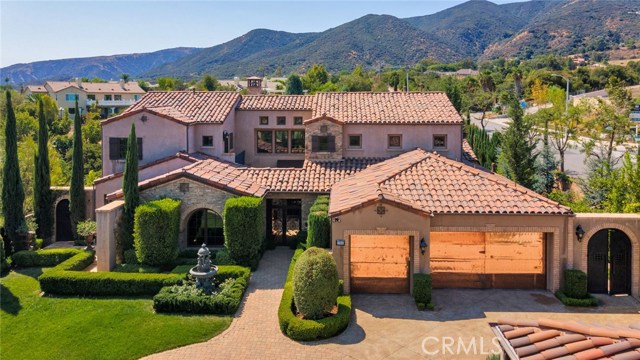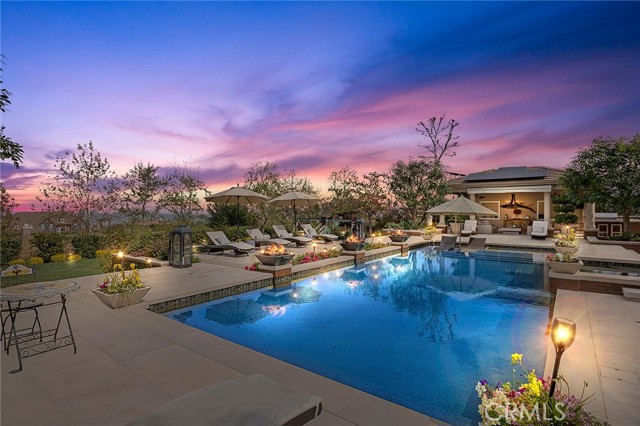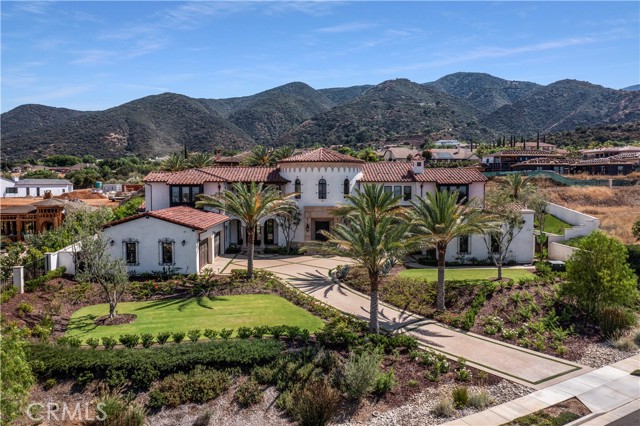
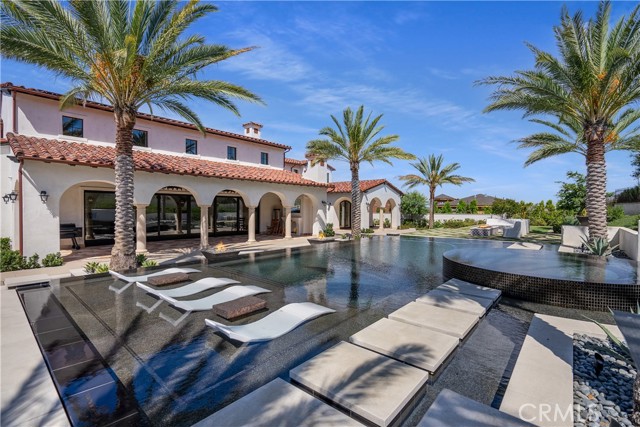
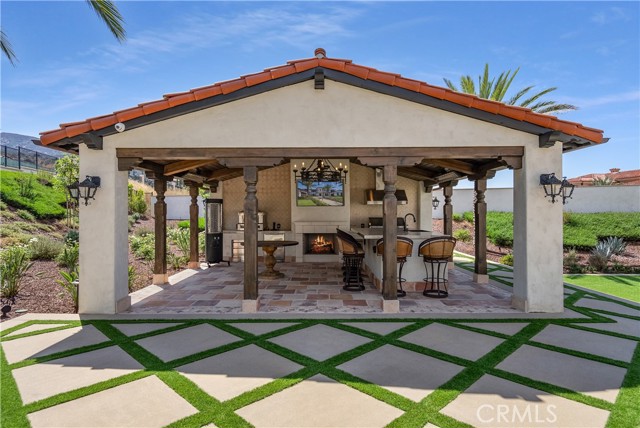
View Photos
1268 Via Venezia Circle Corona, CA 92881
$5,699,888
- 7 Beds
- 8 Baths
- 7,676 Sq.Ft.
Pending
Property Overview: 1268 Via Venezia Circle Corona, CA has 7 bedrooms, 8 bathrooms, 7,676 living square feet and 40,075 square feet lot size. Call an Ardent Real Estate Group agent to verify current availability of this home or with any questions you may have.
Listed by Brandon Becerra | BRE #01967465 | Active Realty
Last checked: 6 minutes ago |
Last updated: August 29th, 2024 |
Source CRMLS |
DOM: 33
Home details
- Lot Sq. Ft
- 40,075
- HOA Dues
- $275/mo
- Year built
- 2019
- Garage
- 6 Car
- Property Type:
- Single Family Home
- Status
- Pending
- MLS#
- IG24142458
- City
- Corona
- County
- Riverside
- Time on Site
- 57 days
Show More
Open Houses for 1268 Via Venezia Circle
No upcoming open houses
Schedule Tour
Loading...
Virtual Tour
Use the following link to view this property's virtual tour:
Property Details for 1268 Via Venezia Circle
Local Corona Agent
Loading...
Sale History for 1268 Via Venezia Circle
View property's historical transactions
-
August, 2024
-
Aug 29, 2024
Date
Pending
CRMLS: IG24142458
$5,699,888
Price
-
Jul 12, 2024
Date
Active
CRMLS: IG24142458
$5,699,888
Price
-
October, 2023
-
Oct 22, 2023
Date
Canceled
CRMLS: IG23154547
$5,500,000
Price
-
Aug 18, 2023
Date
Active
CRMLS: IG23154547
$4,249,900
Price
-
Listing provided courtesy of CRMLS
Show More
Tax History for 1268 Via Venezia Circle
Recent tax history for this property
| Year | Land Value | Improved Value | Assessed Value |
|---|---|---|---|
| The tax history for this property will expand as we gather information for this property. | |||
Home Value Compared to the Market
This property vs the competition
About 1268 Via Venezia Circle
Detailed summary of property
Public Facts for 1268 Via Venezia Circle
Public county record property details
- Beds
- --
- Baths
- --
- Year built
- --
- Sq. Ft.
- --
- Lot Size
- --
- Stories
- --
- Type
- --
- Pool
- --
- Spa
- --
- County
- --
- Lot#
- --
- APN
- --
The source for these homes facts are from public records.
92881 Real Estate Sale History (Last 30 days)
Last 30 days of sale history and trends
Median List Price
$949,900
Median List Price/Sq.Ft.
$413
Median Sold Price
$855,000
Median Sold Price/Sq.Ft.
$416
Total Inventory
62
Median Sale to List Price %
100.6%
Avg Days on Market
19
Loan Type
Conventional (76.92%), FHA (0%), VA (7.69%), Cash (7.69%), Other (7.69%)
Homes for Sale Near 1268 Via Venezia Circle
Nearby Homes for Sale
Recently Sold Homes Near 1268 Via Venezia Circle
Related Resources to 1268 Via Venezia Circle
New Listings in 92881
Popular Zip Codes
Popular Cities
- Anaheim Hills Homes for Sale
- Brea Homes for Sale
- Fullerton Homes for Sale
- Huntington Beach Homes for Sale
- Irvine Homes for Sale
- La Habra Homes for Sale
- Long Beach Homes for Sale
- Los Angeles Homes for Sale
- Ontario Homes for Sale
- Placentia Homes for Sale
- Riverside Homes for Sale
- San Bernardino Homes for Sale
- Whittier Homes for Sale
- Yorba Linda Homes for Sale
- More Cities
Other Corona Resources
- Corona Homes for Sale
- Corona Townhomes for Sale
- Corona Condos for Sale
- Corona 1 Bedroom Homes for Sale
- Corona 2 Bedroom Homes for Sale
- Corona 3 Bedroom Homes for Sale
- Corona 4 Bedroom Homes for Sale
- Corona 5 Bedroom Homes for Sale
- Corona Single Story Homes for Sale
- Corona Homes for Sale with Pools
- Corona Homes for Sale with 3 Car Garages
- Corona New Homes for Sale
- Corona Homes for Sale with Large Lots
- Corona Cheapest Homes for Sale
- Corona Luxury Homes for Sale
- Corona Newest Listings for Sale
- Corona Homes Pending Sale
- Corona Recently Sold Homes
Based on information from California Regional Multiple Listing Service, Inc. as of 2019. This information is for your personal, non-commercial use and may not be used for any purpose other than to identify prospective properties you may be interested in purchasing. Display of MLS data is usually deemed reliable but is NOT guaranteed accurate by the MLS. Buyers are responsible for verifying the accuracy of all information and should investigate the data themselves or retain appropriate professionals. Information from sources other than the Listing Agent may have been included in the MLS data. Unless otherwise specified in writing, Broker/Agent has not and will not verify any information obtained from other sources. The Broker/Agent providing the information contained herein may or may not have been the Listing and/or Selling Agent.
