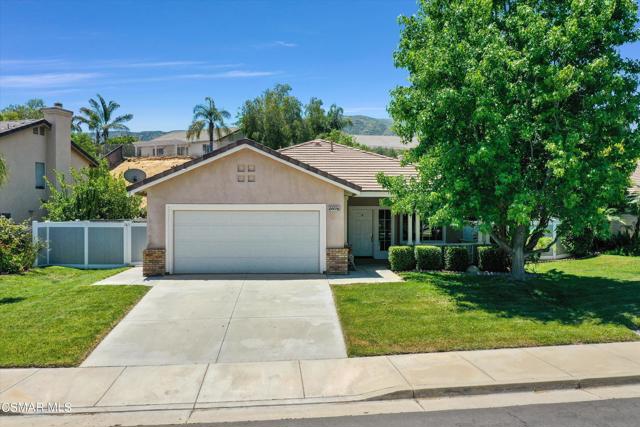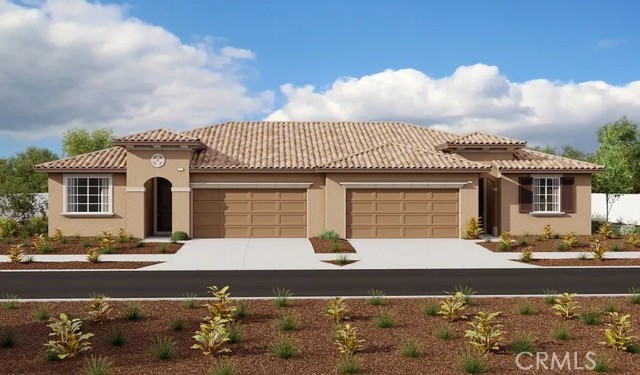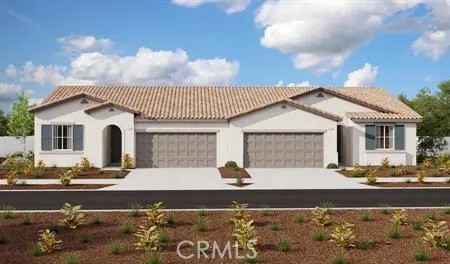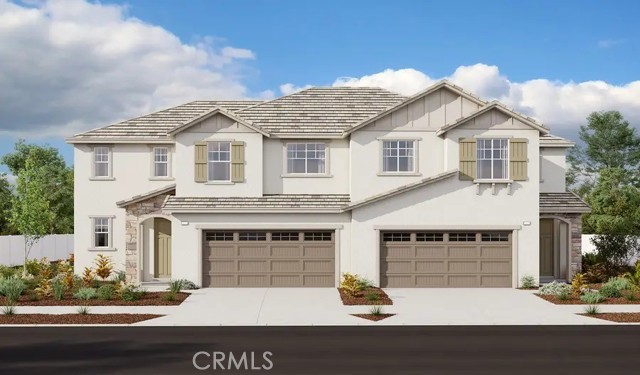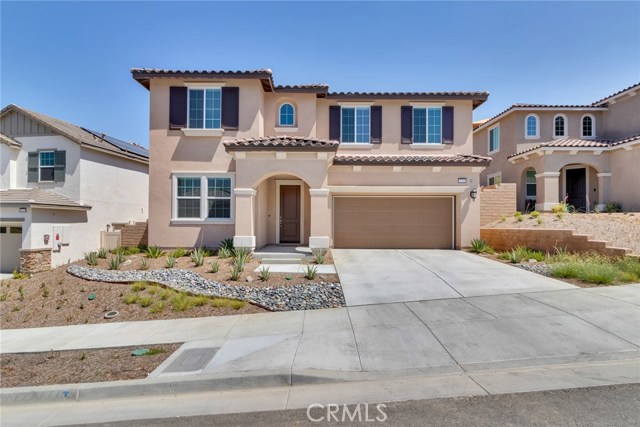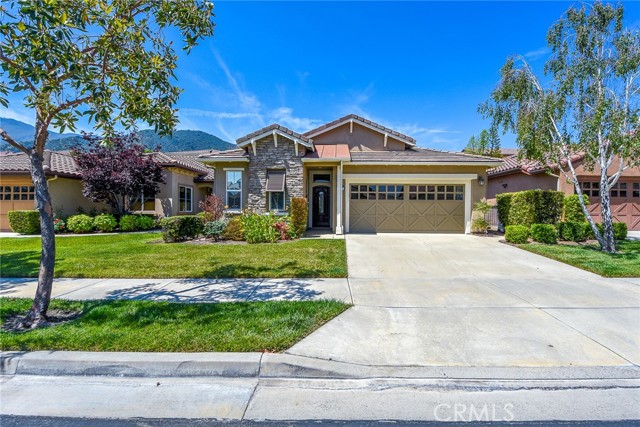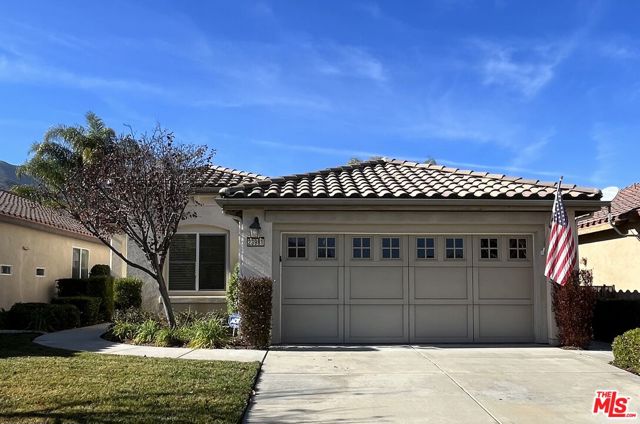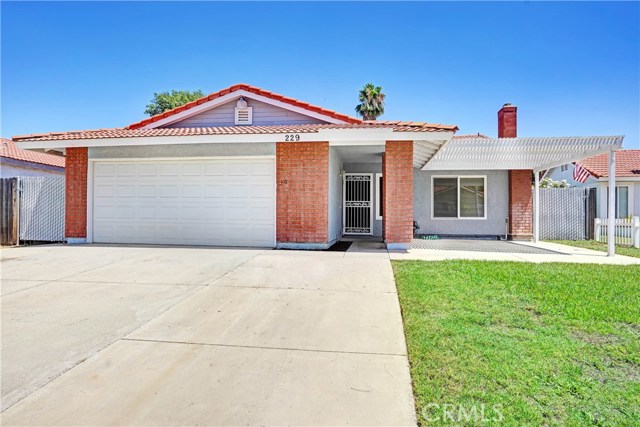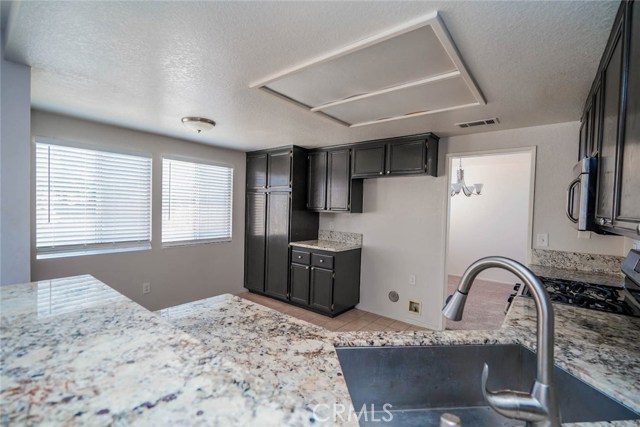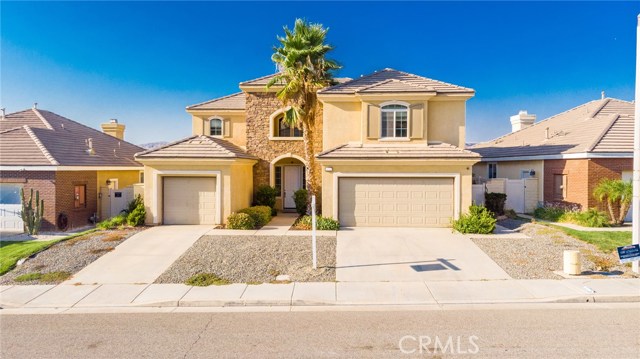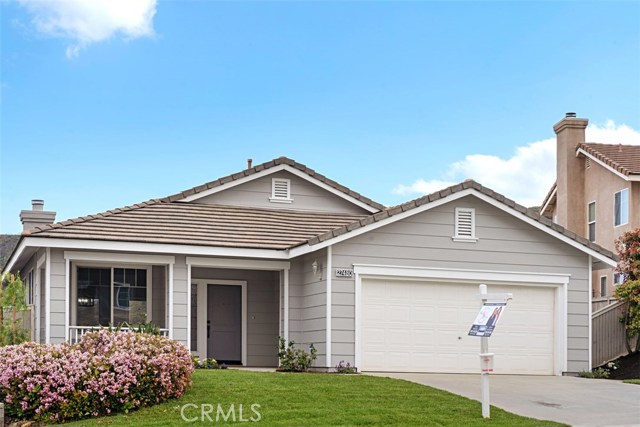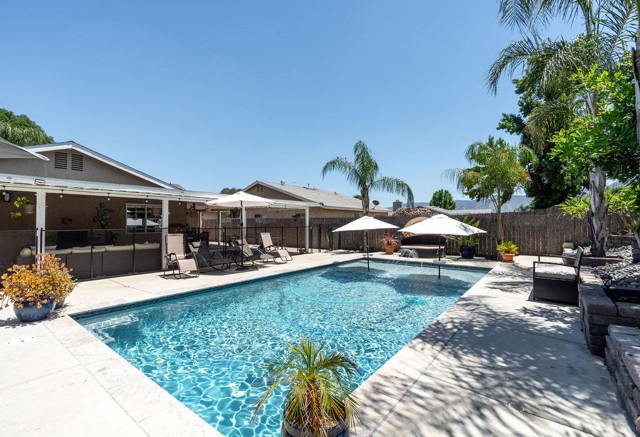
Open Today 12pm-4pm
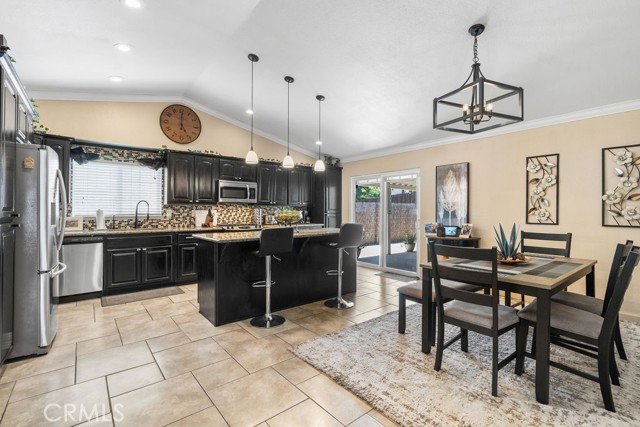
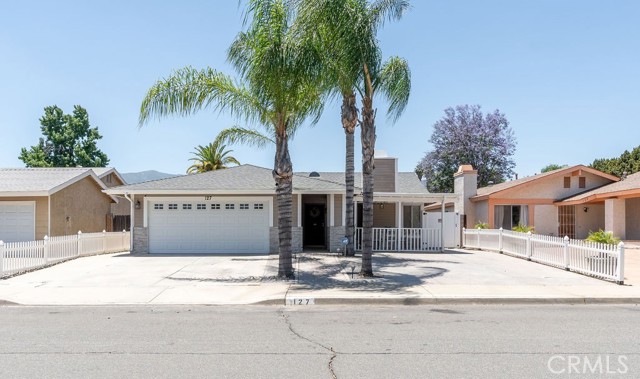
View Photos
127 N Pennsylvania St Lake Elsinore, CA 92530
$589,000
- 3 Beds
- 2 Baths
- 1,316 Sq.Ft.
For Sale
Property Overview: 127 N Pennsylvania St Lake Elsinore, CA has 3 bedrooms, 2 bathrooms, 1,316 living square feet and 7,405 square feet lot size. Call an Ardent Real Estate Group agent to verify current availability of this home or with any questions you may have.
Listed by Noah Aguilera | BRE #02194034 | Ennoble Realty
Last checked: 10 minutes ago |
Last updated: June 27th, 2024 |
Source CRMLS |
DOM: 2
Get a $1,767 Cash Reward
New
Buy this home with Ardent Real Estate Group and get $1,767 back.
Call/Text (714) 706-1823
Home details
- Lot Sq. Ft
- 7,405
- HOA Dues
- $0/mo
- Year built
- 1982
- Garage
- 2 Car
- Property Type:
- Single Family Home
- Status
- Active
- MLS#
- SW24128442
- City
- Lake Elsinore
- County
- Riverside
- Time on Site
- 3 days
Show More
Open Houses for 127 N Pennsylvania St
Saturday, Jun 29th:
12:00pm-4:00pm
Sunday, Jun 30th:
12:00pm-4:00pm
Schedule Tour
Loading...
Property Details for 127 N Pennsylvania St
Local Lake Elsinore Agent
Loading...
Sale History for 127 N Pennsylvania St
Last sold for $500,000 on July 29th, 2021
-
June, 2024
-
Jun 26, 2024
Date
Active
CRMLS: SW24128442
$589,000
Price
-
July, 2021
-
Jul 30, 2021
Date
Sold
CRMLS: OC21134766
$500,000
Price
-
Jun 30, 2021
Date
Pending
CRMLS: OC21134766
$473,900
Price
-
Jun 29, 2021
Date
Hold
CRMLS: OC21134766
$473,900
Price
-
Jun 22, 2021
Date
Active
CRMLS: OC21134766
$473,900
Price
-
Listing provided courtesy of CRMLS
-
July, 2008
-
Jul 17, 2008
Date
Sold (Public Records)
Public Records
$200,000
Price
-
August, 2007
-
Aug 20, 2007
Date
Sold (Public Records)
Public Records
$333,284
Price
Show More
Tax History for 127 N Pennsylvania St
Assessed Value (2020):
$238,554
| Year | Land Value | Improved Value | Assessed Value |
|---|---|---|---|
| 2020 | $94,192 | $144,362 | $238,554 |
Home Value Compared to the Market
This property vs the competition
About 127 N Pennsylvania St
Detailed summary of property
Public Facts for 127 N Pennsylvania St
Public county record property details
- Beds
- 3
- Baths
- 1
- Year built
- 1982
- Sq. Ft.
- 1,316
- Lot Size
- 7,405
- Stories
- 1
- Type
- Single Family Residential
- Pool
- No
- Spa
- No
- County
- Riverside
- Lot#
- 6,7,8
- APN
- 389-260-013
The source for these homes facts are from public records.
92530 Real Estate Sale History (Last 30 days)
Last 30 days of sale history and trends
Median List Price
$595,990
Median List Price/Sq.Ft.
$336
Median Sold Price
$550,000
Median Sold Price/Sq.Ft.
$325
Total Inventory
183
Median Sale to List Price %
98.21%
Avg Days on Market
37
Loan Type
Conventional (50%), FHA (27.5%), VA (5%), Cash (5%), Other (10%)
Tour This Home
Buy with Ardent Real Estate Group and save $1,767.
Contact Jon
Lake Elsinore Agent
Call, Text or Message
Lake Elsinore Agent
Call, Text or Message
Get a $1,767 Cash Reward
New
Buy this home with Ardent Real Estate Group and get $1,767 back.
Call/Text (714) 706-1823
Homes for Sale Near 127 N Pennsylvania St
Nearby Homes for Sale
Recently Sold Homes Near 127 N Pennsylvania St
Related Resources to 127 N Pennsylvania St
New Listings in 92530
Popular Zip Codes
Popular Cities
- Anaheim Hills Homes for Sale
- Brea Homes for Sale
- Corona Homes for Sale
- Fullerton Homes for Sale
- Huntington Beach Homes for Sale
- Irvine Homes for Sale
- La Habra Homes for Sale
- Long Beach Homes for Sale
- Los Angeles Homes for Sale
- Ontario Homes for Sale
- Placentia Homes for Sale
- Riverside Homes for Sale
- San Bernardino Homes for Sale
- Whittier Homes for Sale
- Yorba Linda Homes for Sale
- More Cities
Other Lake Elsinore Resources
- Lake Elsinore Homes for Sale
- Lake Elsinore Townhomes for Sale
- Lake Elsinore Condos for Sale
- Lake Elsinore 1 Bedroom Homes for Sale
- Lake Elsinore 2 Bedroom Homes for Sale
- Lake Elsinore 3 Bedroom Homes for Sale
- Lake Elsinore 4 Bedroom Homes for Sale
- Lake Elsinore 5 Bedroom Homes for Sale
- Lake Elsinore Single Story Homes for Sale
- Lake Elsinore Homes for Sale with Pools
- Lake Elsinore Homes for Sale with 3 Car Garages
- Lake Elsinore New Homes for Sale
- Lake Elsinore Homes for Sale with Large Lots
- Lake Elsinore Cheapest Homes for Sale
- Lake Elsinore Luxury Homes for Sale
- Lake Elsinore Newest Listings for Sale
- Lake Elsinore Homes Pending Sale
- Lake Elsinore Recently Sold Homes
Based on information from California Regional Multiple Listing Service, Inc. as of 2019. This information is for your personal, non-commercial use and may not be used for any purpose other than to identify prospective properties you may be interested in purchasing. Display of MLS data is usually deemed reliable but is NOT guaranteed accurate by the MLS. Buyers are responsible for verifying the accuracy of all information and should investigate the data themselves or retain appropriate professionals. Information from sources other than the Listing Agent may have been included in the MLS data. Unless otherwise specified in writing, Broker/Agent has not and will not verify any information obtained from other sources. The Broker/Agent providing the information contained herein may or may not have been the Listing and/or Selling Agent.
