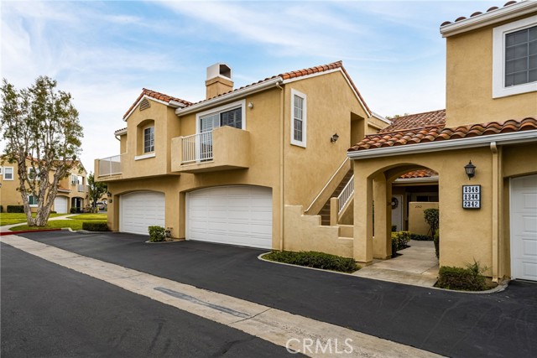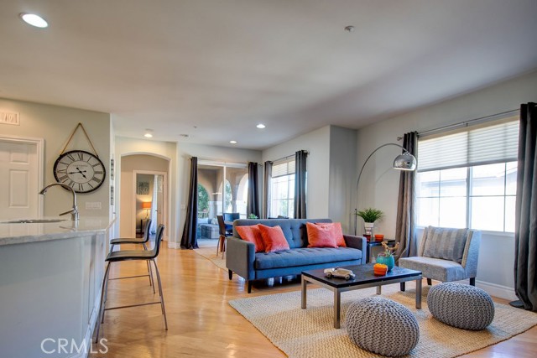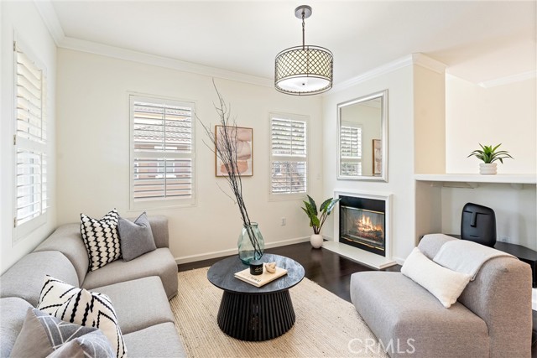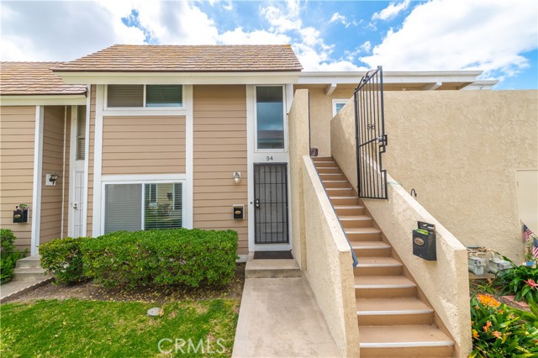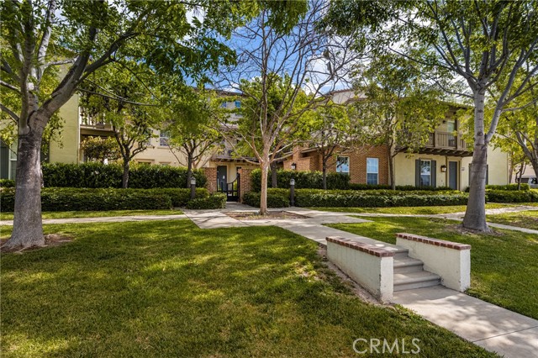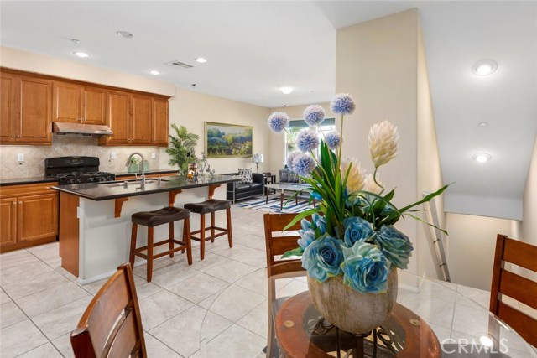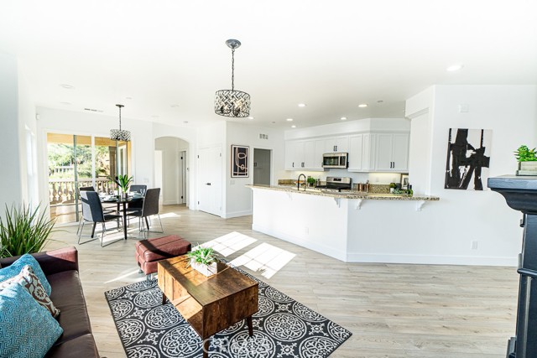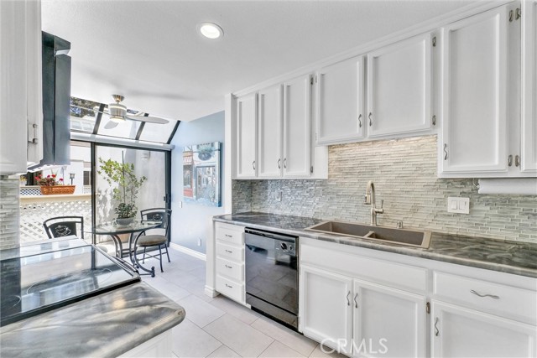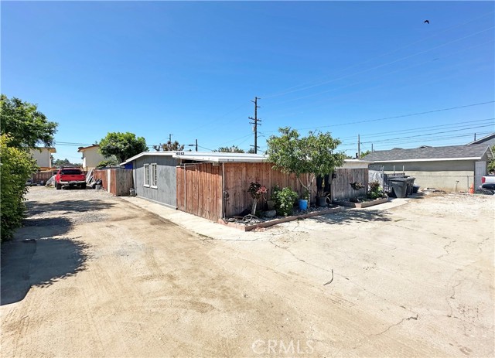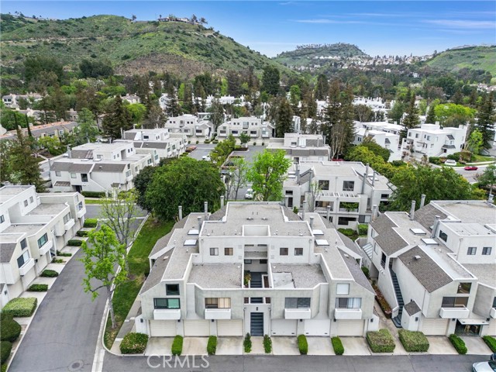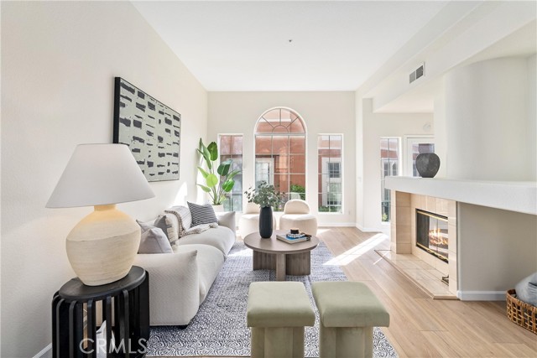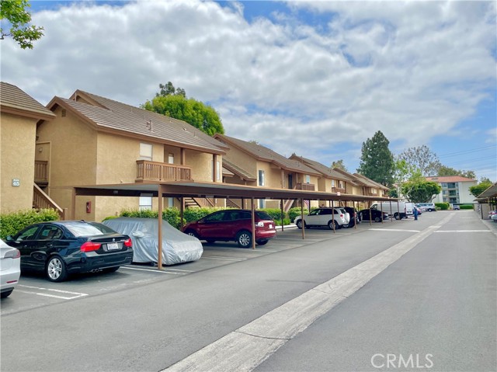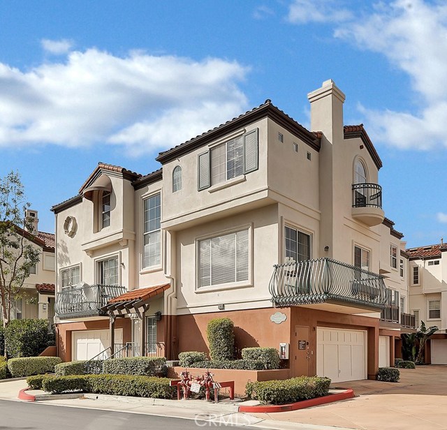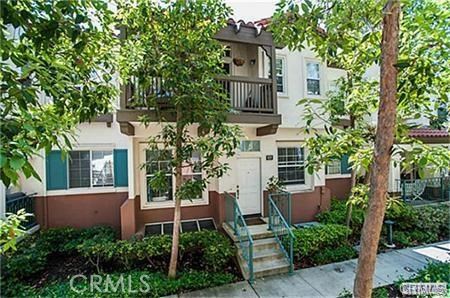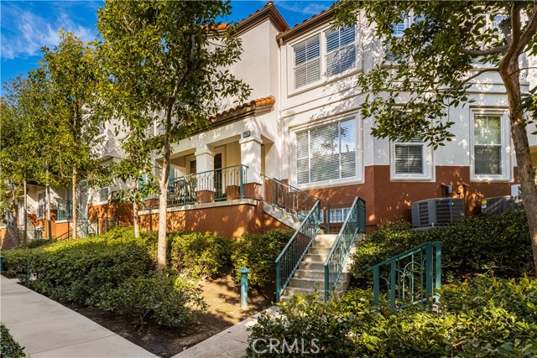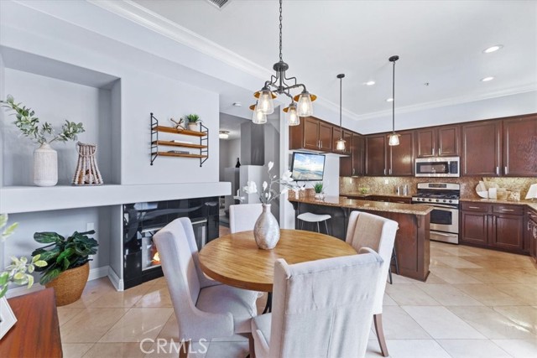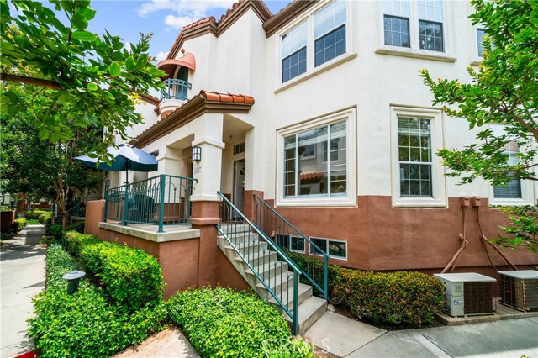
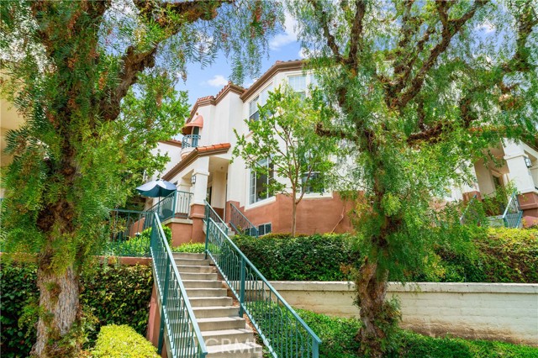
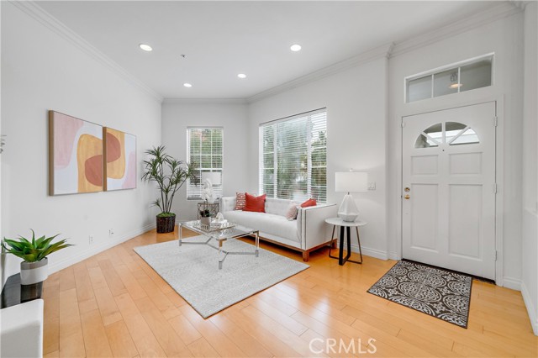
View Photos
12717 Trent Jones Ln Tustin, CA 92782
$815,000
Sold Price as of 08/09/2021
- 3 Beds
- 2.5 Baths
- 1,848 Sq.Ft.
Sold
Property Overview: 12717 Trent Jones Ln Tustin, CA has 3 bedrooms, 2.5 bathrooms, 1,848 living square feet and -- square feet lot size. Call an Ardent Real Estate Group agent with any questions you may have.
Listed by Rosemary Kral | BRE #01208091 | First Team Real Estate
Co-listed by Jennifer Palmquist | BRE #01243459 | First Team Real Estate
Co-listed by Jennifer Palmquist | BRE #01243459 | First Team Real Estate
Last checked: 25 seconds ago |
Last updated: September 29th, 2021 |
Source CRMLS |
DOM: 12
Home details
- Lot Sq. Ft
- --
- HOA Dues
- $478/mo
- Year built
- 1993
- Garage
- 2 Car
- Property Type:
- Condominium
- Status
- Sold
- MLS#
- OC21140850
- City
- Tustin
- County
- Orange
- Time on Site
- 1036 days
Show More
Property Details for 12717 Trent Jones Ln
Local Tustin Agent
Loading...
Sale History for 12717 Trent Jones Ln
Last sold for $815,000 on August 9th, 2021
-
August, 2021
-
Aug 10, 2021
Date
Sold
CRMLS: OC21140850
$815,000
Price
-
Jul 25, 2021
Date
Pending
CRMLS: OC21140850
$789,999
Price
-
Jul 13, 2021
Date
Active Under Contract
CRMLS: OC21140850
$789,999
Price
-
Jul 1, 2021
Date
Active
CRMLS: OC21140850
$789,999
Price
-
March, 2018
-
Mar 8, 2018
Date
Expired
CRMLS: OC17272340
$3,000
Price
-
Feb 28, 2018
Date
Withdrawn
CRMLS: OC17272340
$3,000
Price
-
Dec 10, 2017
Date
Hold
CRMLS: OC17272340
$3,000
Price
-
Dec 10, 2017
Date
Active
CRMLS: OC17272340
$3,000
Price
-
Listing provided courtesy of CRMLS
-
July, 1996
-
Jul 26, 1996
Date
Sold (Public Records)
Public Records
$188,000
Price
Show More
Tax History for 12717 Trent Jones Ln
Assessed Value (2020):
$439,004
| Year | Land Value | Improved Value | Assessed Value |
|---|---|---|---|
| 2020 | $201,073 | $237,931 | $439,004 |
Home Value Compared to the Market
This property vs the competition
About 12717 Trent Jones Ln
Detailed summary of property
Public Facts for 12717 Trent Jones Ln
Public county record property details
- Beds
- 3
- Baths
- 2
- Year built
- 1990
- Sq. Ft.
- 1,848
- Lot Size
- --
- Stories
- --
- Type
- Condominium Unit (Residential)
- Pool
- No
- Spa
- No
- County
- Orange
- Lot#
- 6
- APN
- 934-086-14
The source for these homes facts are from public records.
92782 Real Estate Sale History (Last 30 days)
Last 30 days of sale history and trends
Median List Price
$1,209,000
Median List Price/Sq.Ft.
$718
Median Sold Price
$1,155,000
Median Sold Price/Sq.Ft.
$685
Total Inventory
36
Median Sale to List Price %
100%
Avg Days on Market
17
Loan Type
Conventional (47.06%), FHA (5.88%), VA (0%), Cash (35.29%), Other (11.76%)
Thinking of Selling?
Is this your property?
Thinking of Selling?
Call, Text or Message
Thinking of Selling?
Call, Text or Message
Homes for Sale Near 12717 Trent Jones Ln
Nearby Homes for Sale
Recently Sold Homes Near 12717 Trent Jones Ln
Related Resources to 12717 Trent Jones Ln
New Listings in 92782
Popular Zip Codes
Popular Cities
- Anaheim Hills Homes for Sale
- Brea Homes for Sale
- Corona Homes for Sale
- Fullerton Homes for Sale
- Huntington Beach Homes for Sale
- Irvine Homes for Sale
- La Habra Homes for Sale
- Long Beach Homes for Sale
- Los Angeles Homes for Sale
- Ontario Homes for Sale
- Placentia Homes for Sale
- Riverside Homes for Sale
- San Bernardino Homes for Sale
- Whittier Homes for Sale
- Yorba Linda Homes for Sale
- More Cities
Other Tustin Resources
- Tustin Homes for Sale
- Tustin Townhomes for Sale
- Tustin Condos for Sale
- Tustin 1 Bedroom Homes for Sale
- Tustin 2 Bedroom Homes for Sale
- Tustin 3 Bedroom Homes for Sale
- Tustin 4 Bedroom Homes for Sale
- Tustin 5 Bedroom Homes for Sale
- Tustin Single Story Homes for Sale
- Tustin Homes for Sale with Pools
- Tustin Homes for Sale with 3 Car Garages
- Tustin New Homes for Sale
- Tustin Homes for Sale with Large Lots
- Tustin Cheapest Homes for Sale
- Tustin Luxury Homes for Sale
- Tustin Newest Listings for Sale
- Tustin Homes Pending Sale
- Tustin Recently Sold Homes
Based on information from California Regional Multiple Listing Service, Inc. as of 2019. This information is for your personal, non-commercial use and may not be used for any purpose other than to identify prospective properties you may be interested in purchasing. Display of MLS data is usually deemed reliable but is NOT guaranteed accurate by the MLS. Buyers are responsible for verifying the accuracy of all information and should investigate the data themselves or retain appropriate professionals. Information from sources other than the Listing Agent may have been included in the MLS data. Unless otherwise specified in writing, Broker/Agent has not and will not verify any information obtained from other sources. The Broker/Agent providing the information contained herein may or may not have been the Listing and/or Selling Agent.
