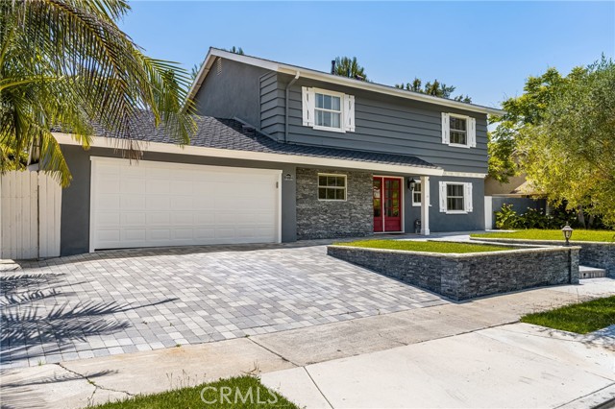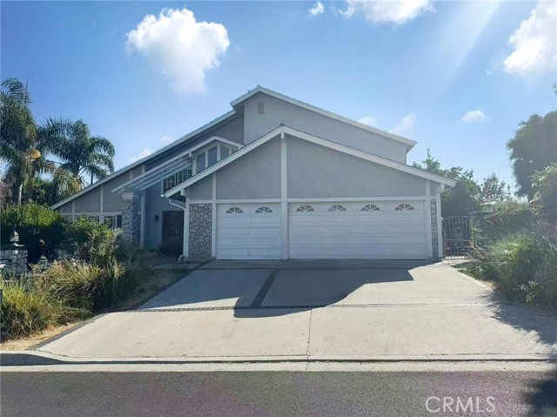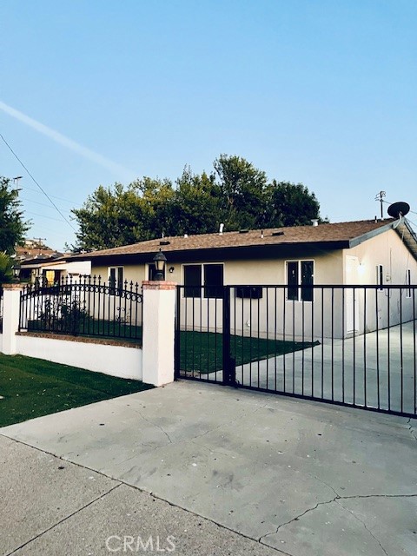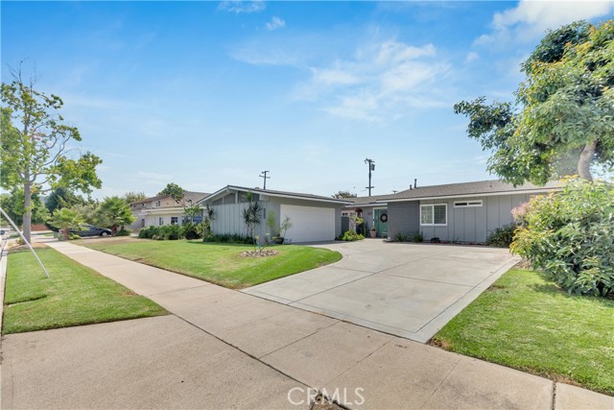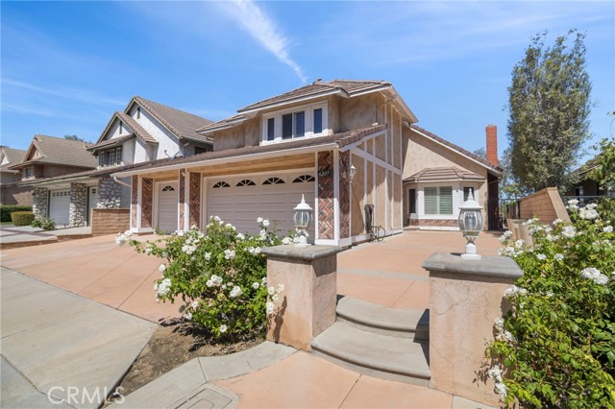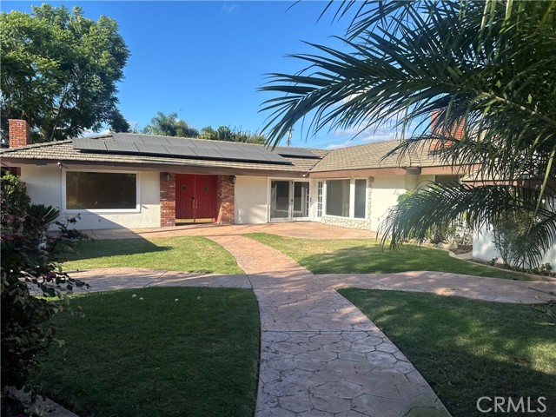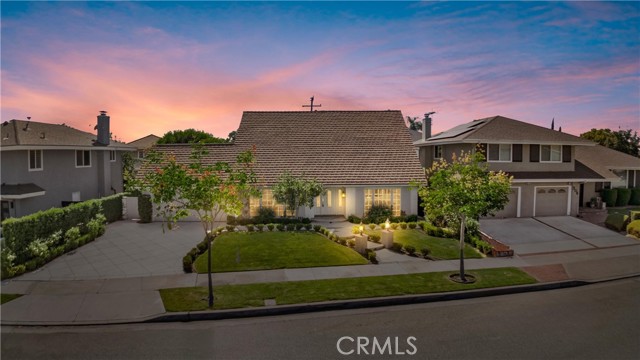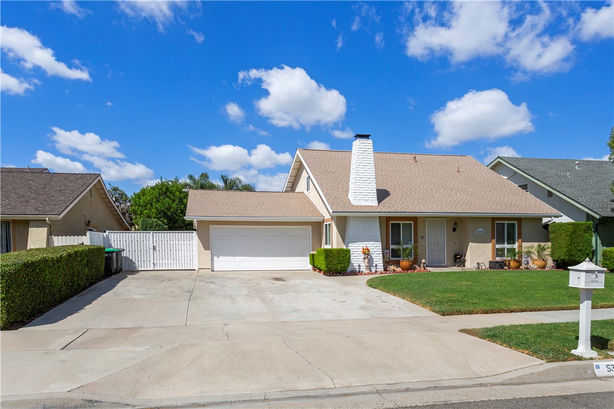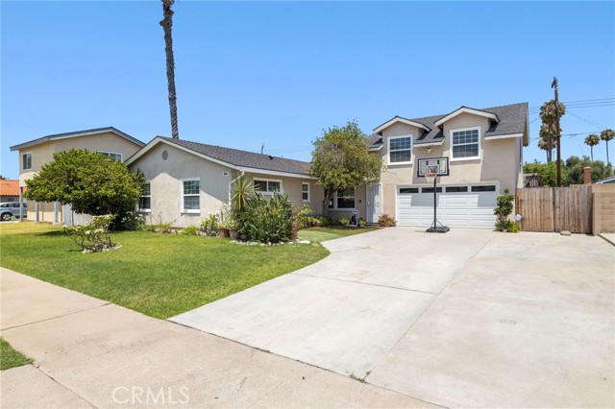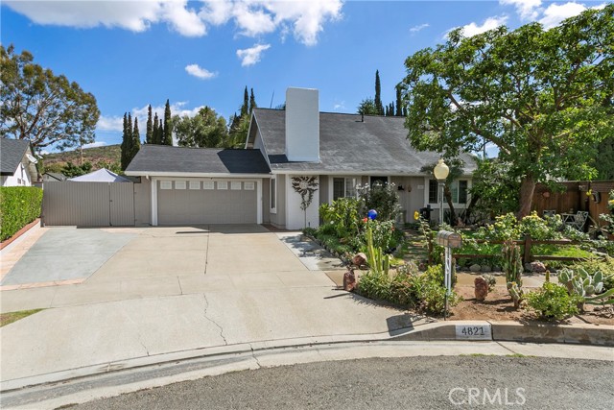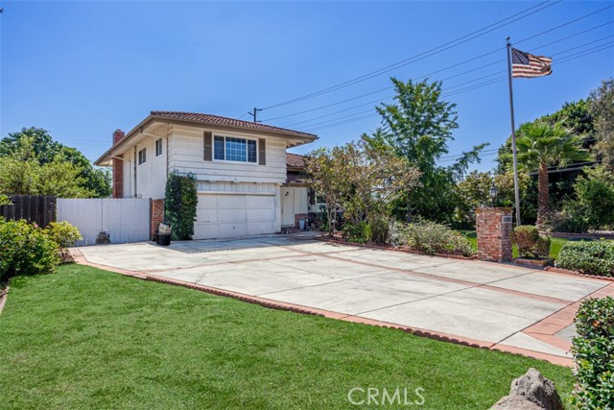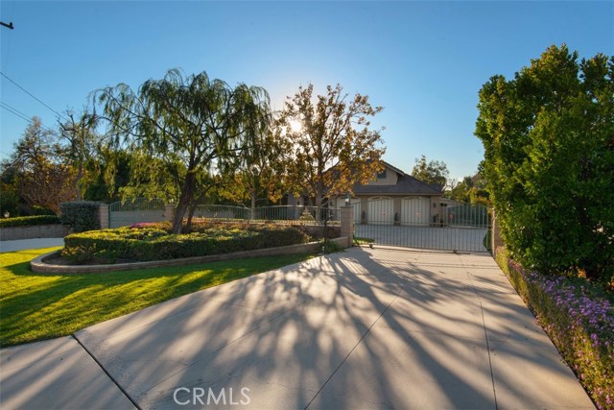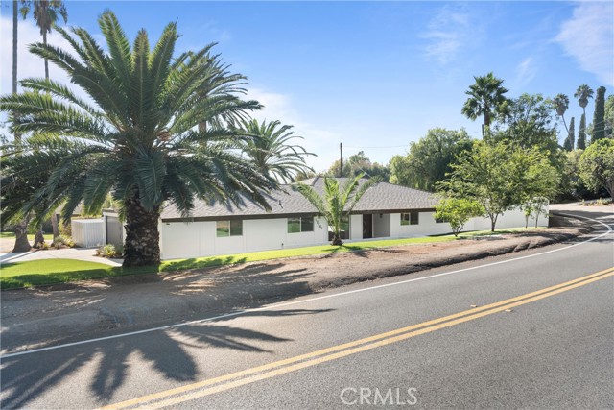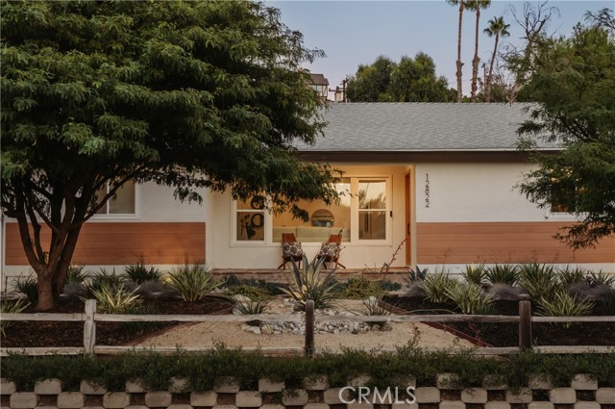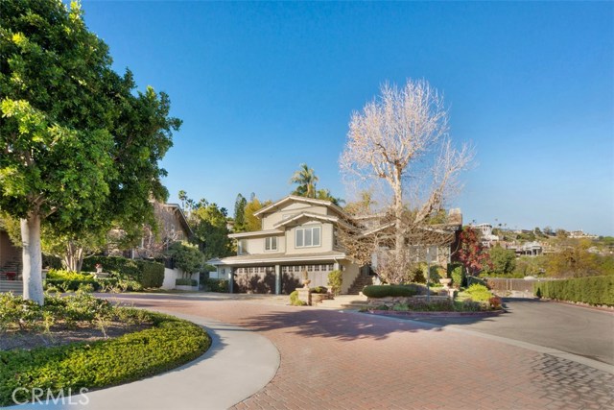
View Photos
12821 Craftsman Ln North Tustin, CA 92705
$1,295,000
Sold Price as of 06/09/2020
- 4 Beds
- 3.5 Baths
- 4,200 Sq.Ft.
Sold
Property Overview: 12821 Craftsman Ln North Tustin, CA has 4 bedrooms, 3.5 bathrooms, 4,200 living square feet and 10,803 square feet lot size. Call an Ardent Real Estate Group agent with any questions you may have.
Listed by Corine Peterson | BRE #01908211 | BHHS CA Properties
Last checked: 11 minutes ago |
Last updated: September 29th, 2021 |
Source CRMLS |
DOM: 77
Home details
- Lot Sq. Ft
- 10,803
- HOA Dues
- $197/mo
- Year built
- 2004
- Garage
- 4 Car
- Property Type:
- Single Family Home
- Status
- Sold
- MLS#
- PW20002418
- City
- North Tustin
- County
- Orange
- Time on Site
- 1524 days
Show More
Virtual Tour
Use the following link to view this property's virtual tour:
Property Details for 12821 Craftsman Ln
Local North Tustin Agent
Loading...
Sale History for 12821 Craftsman Ln
Last sold for $1,295,000 on June 9th, 2020
-
June, 2020
-
Jun 9, 2020
Date
Sold
CRMLS: PW20002418
$1,295,000
Price
-
May 23, 2020
Date
Pending
CRMLS: PW20002418
$1,298,000
Price
-
Apr 11, 2020
Date
Active
CRMLS: PW20002418
$1,298,000
Price
-
Mar 4, 2020
Date
Pending
CRMLS: PW20002418
$1,298,000
Price
-
Feb 29, 2020
Date
Active
CRMLS: PW20002418
$1,298,000
Price
-
Feb 6, 2020
Date
Pending
CRMLS: PW20002418
$1,298,000
Price
-
Jan 6, 2020
Date
Active
CRMLS: PW20002418
$1,298,000
Price
-
September, 2019
-
Sep 14, 2019
Date
Expired
CRMLS: PW19066283
$1,349,000
Price
-
Jul 18, 2019
Date
Price Change
CRMLS: PW19066283
$1,349,000
Price
-
Jun 14, 2019
Date
Price Change
CRMLS: PW19066283
$1,368,000
Price
-
Mar 26, 2019
Date
Active
CRMLS: PW19066283
$1,398,000
Price
-
Listing provided courtesy of CRMLS
-
March, 2019
-
Mar 25, 2019
Date
Canceled
CRMLS: PW19057155
$1,448,000
Price
-
Mar 14, 2019
Date
Hold
CRMLS: PW19057155
$1,448,000
Price
-
Mar 14, 2019
Date
Active
CRMLS: PW19057155
$1,448,000
Price
-
Listing provided courtesy of CRMLS
Show More
Tax History for 12821 Craftsman Ln
Recent tax history for this property
| Year | Land Value | Improved Value | Assessed Value |
|---|---|---|---|
| The tax history for this property will expand as we gather information for this property. | |||
Home Value Compared to the Market
This property vs the competition
About 12821 Craftsman Ln
Detailed summary of property
Public Facts for 12821 Craftsman Ln
Public county record property details
- Beds
- --
- Baths
- --
- Year built
- --
- Sq. Ft.
- --
- Lot Size
- --
- Stories
- --
- Type
- --
- Pool
- --
- Spa
- --
- County
- --
- Lot#
- --
- APN
- --
The source for these homes facts are from public records.
92705 Real Estate Sale History (Last 30 days)
Last 30 days of sale history and trends
Median List Price
$1,799,000
Median List Price/Sq.Ft.
$671
Median Sold Price
$1,500,000
Median Sold Price/Sq.Ft.
$708
Total Inventory
81
Median Sale to List Price %
95.24%
Avg Days on Market
23
Loan Type
Conventional (42.86%), FHA (0%), VA (0%), Cash (47.62%), Other (9.52%)
Thinking of Selling?
Is this your property?
Thinking of Selling?
Call, Text or Message
Thinking of Selling?
Call, Text or Message
Homes for Sale Near 12821 Craftsman Ln
Nearby Homes for Sale
Recently Sold Homes Near 12821 Craftsman Ln
Related Resources to 12821 Craftsman Ln
New Listings in 92705
Popular Zip Codes
Popular Cities
- Anaheim Hills Homes for Sale
- Brea Homes for Sale
- Corona Homes for Sale
- Fullerton Homes for Sale
- Huntington Beach Homes for Sale
- Irvine Homes for Sale
- La Habra Homes for Sale
- Long Beach Homes for Sale
- Los Angeles Homes for Sale
- Ontario Homes for Sale
- Placentia Homes for Sale
- Riverside Homes for Sale
- San Bernardino Homes for Sale
- Whittier Homes for Sale
- Yorba Linda Homes for Sale
- More Cities
Other North Tustin Resources
- North Tustin Homes for Sale
- North Tustin 3 Bedroom Homes for Sale
- North Tustin 4 Bedroom Homes for Sale
- North Tustin 5 Bedroom Homes for Sale
- North Tustin Single Story Homes for Sale
- North Tustin Homes for Sale with Pools
- North Tustin Homes for Sale with 3 Car Garages
- North Tustin New Homes for Sale
- North Tustin Homes for Sale with Large Lots
- North Tustin Cheapest Homes for Sale
- North Tustin Luxury Homes for Sale
- North Tustin Newest Listings for Sale
- North Tustin Homes Pending Sale
- North Tustin Recently Sold Homes
Based on information from California Regional Multiple Listing Service, Inc. as of 2019. This information is for your personal, non-commercial use and may not be used for any purpose other than to identify prospective properties you may be interested in purchasing. Display of MLS data is usually deemed reliable but is NOT guaranteed accurate by the MLS. Buyers are responsible for verifying the accuracy of all information and should investigate the data themselves or retain appropriate professionals. Information from sources other than the Listing Agent may have been included in the MLS data. Unless otherwise specified in writing, Broker/Agent has not and will not verify any information obtained from other sources. The Broker/Agent providing the information contained herein may or may not have been the Listing and/or Selling Agent.
