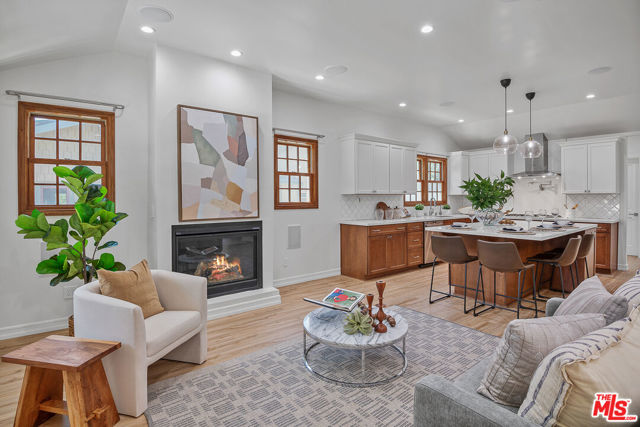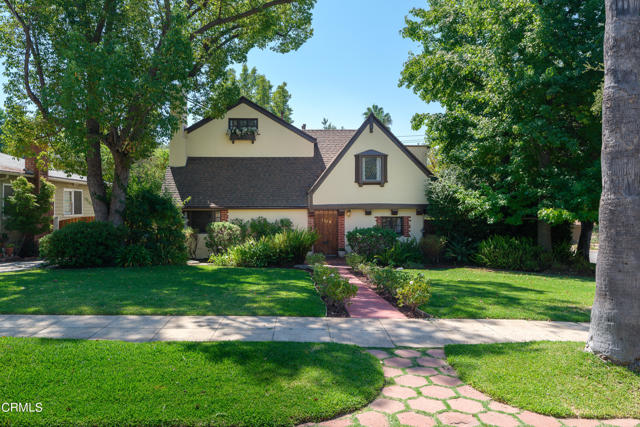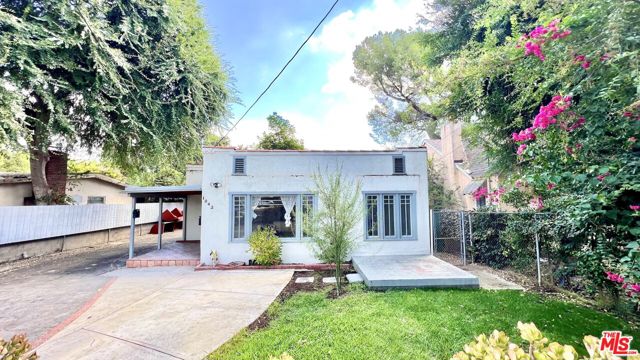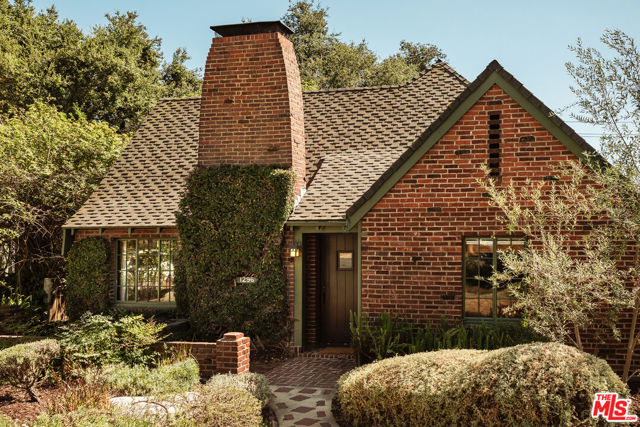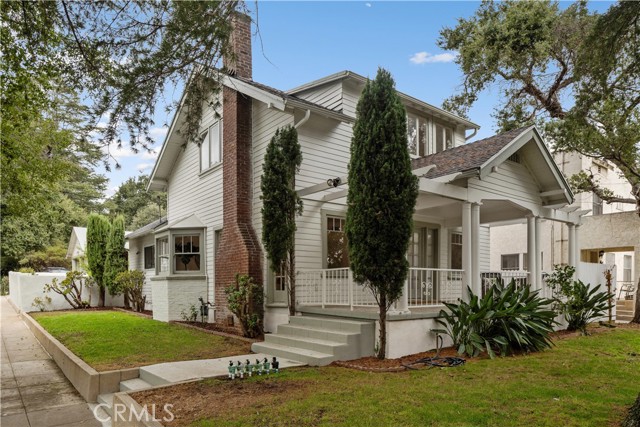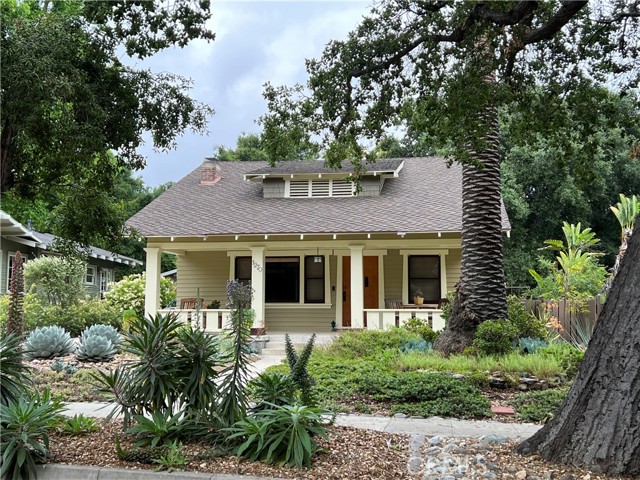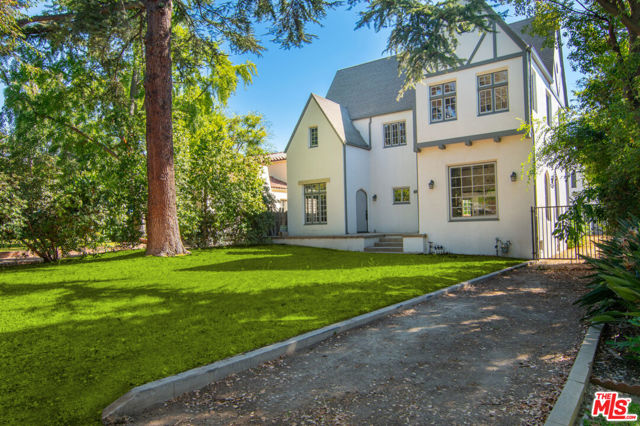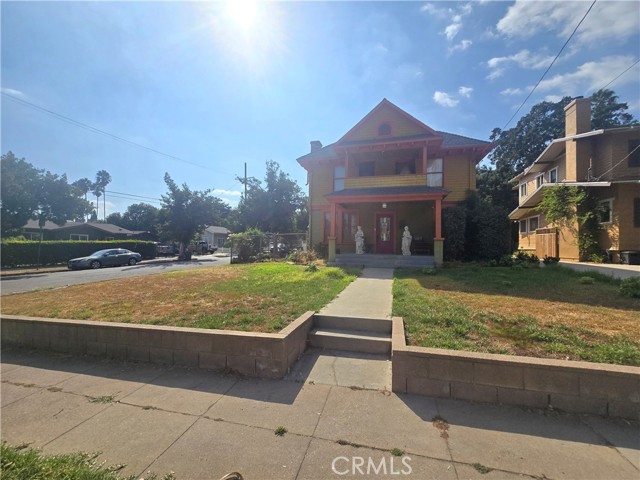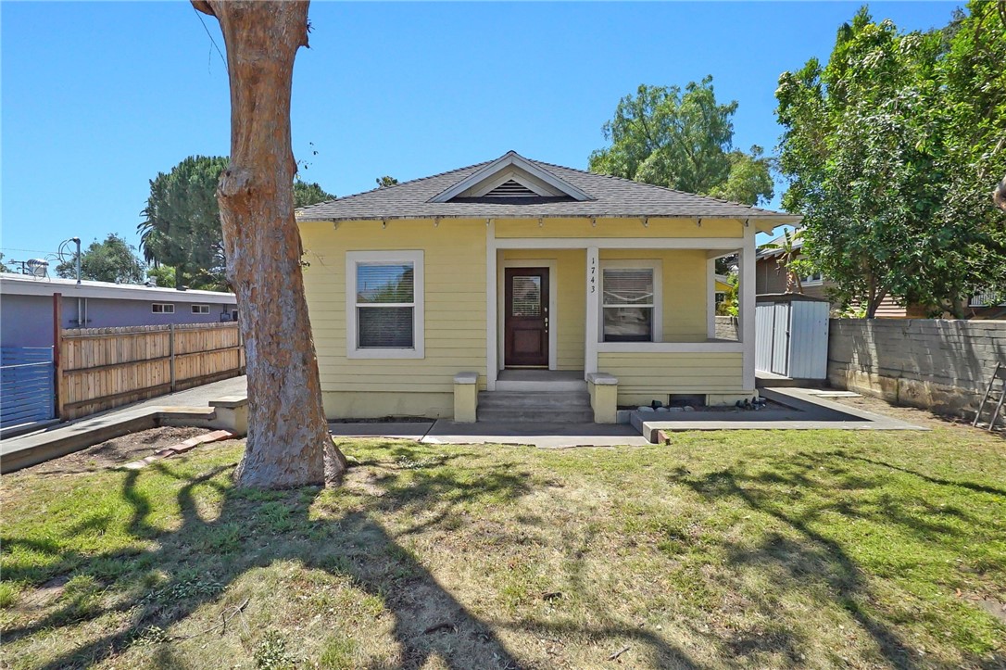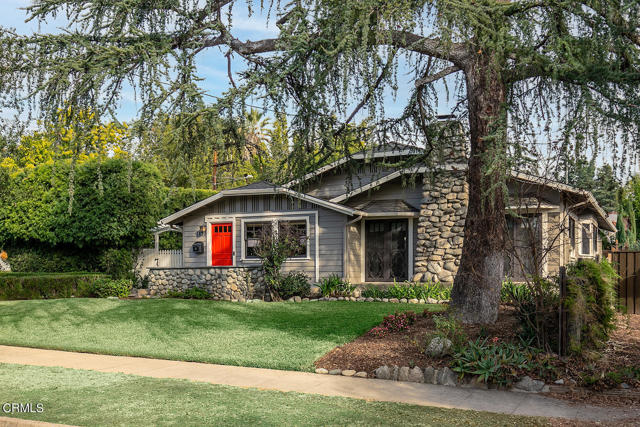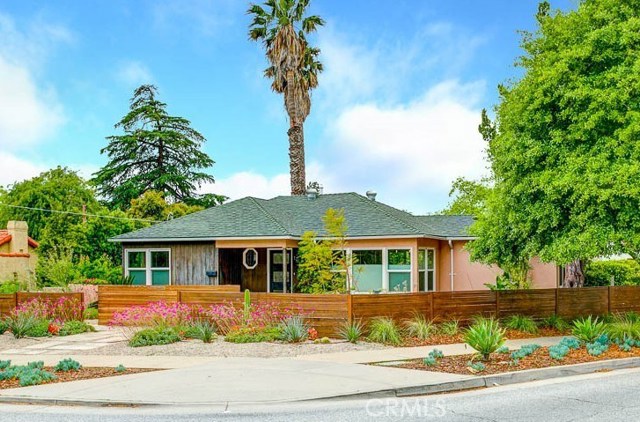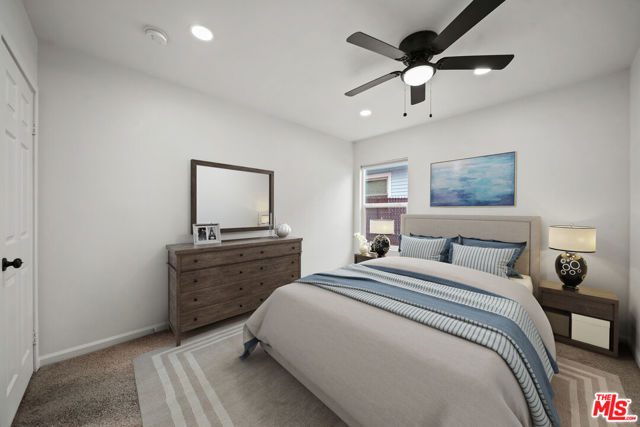1284 New York Dr Altadena, CA 91001
$2,500,000
Sold Price as of 05/23/2017
- 5 Beds
- 4 Baths
- 4,702 Sq.Ft.
Off Market
Property Overview: 1284 New York Dr Altadena, CA has 5 bedrooms, 4 bathrooms, 4,702 living square feet and 16,611 square feet lot size. Call an Ardent Real Estate Group agent with any questions you may have.
Home Value Compared to the Market
Refinance your Current Mortgage and Save
Save $
You could be saving money by taking advantage of a lower rate and reducing your monthly payment. See what current rates are at and get a free no-obligation quote on today's refinance rates.
Local Altadena Agent
Loading...
Sale History for 1284 New York Dr
Last sold for $2,500,000 on May 23rd, 2017
-
June, 2017
-
Jun 2, 2017
Date
Sold
CRMLS: P0-316010277
$1,500,000
Price
-
Listing provided courtesy of CRMLS
-
May, 2017
-
May 23, 2017
Date
Sold
CRMLS: 17215750
$2,500,000
Price
-
Apr 28, 2017
Date
Pending
CRMLS: 17215750
$2,379,000
Price
-
Apr 12, 2017
Date
Active Under Contract
CRMLS: 17215750
$2,379,000
Price
-
Mar 29, 2017
Date
Active
CRMLS: 17215750
$2,379,000
Price
-
Listing provided courtesy of CRMLS
-
May, 2017
-
May 23, 2017
Date
Sold (Public Records)
Public Records
$2,500,000
Price
-
November, 2016
-
Nov 30, 2016
Date
Sold (Public Records)
Public Records
$1,500,000
Price
Show More
Tax History for 1284 New York Dr
Assessed Value (2020):
$2,653,019
| Year | Land Value | Improved Value | Assessed Value |
|---|---|---|---|
| 2020 | $1,697,932 | $955,087 | $2,653,019 |
About 1284 New York Dr
Detailed summary of property
Public Facts for 1284 New York Dr
Public county record property details
- Beds
- 5
- Baths
- 4
- Year built
- 1926
- Sq. Ft.
- 4,702
- Lot Size
- 16,611
- Stories
- --
- Type
- Single Family Residential
- Pool
- Yes
- Spa
- No
- County
- Los Angeles
- Lot#
- 2
- APN
- 5849-001-003
The source for these homes facts are from public records.
91001 Real Estate Sale History (Last 30 days)
Last 30 days of sale history and trends
Median List Price
$1,368,000
Median List Price/Sq.Ft.
$789
Median Sold Price
$1,425,000
Median Sold Price/Sq.Ft.
$841
Total Inventory
71
Median Sale to List Price %
101.86%
Avg Days on Market
30
Loan Type
Conventional (51.72%), FHA (0%), VA (0%), Cash (10.34%), Other (17.24%)
Thinking of Selling?
Is this your property?
Thinking of Selling?
Call, Text or Message
Thinking of Selling?
Call, Text or Message
Refinance your Current Mortgage and Save
Save $
You could be saving money by taking advantage of a lower rate and reducing your monthly payment. See what current rates are at and get a free no-obligation quote on today's refinance rates.
Homes for Sale Near 1284 New York Dr
Nearby Homes for Sale
Recently Sold Homes Near 1284 New York Dr
Nearby Homes to 1284 New York Dr
Data from public records.
4 Beds |
3 Baths |
2,721 Sq. Ft.
5 Beds |
3 Baths |
3,249 Sq. Ft.
5 Beds |
3 Baths |
2,221 Sq. Ft.
3 Beds |
2 Baths |
2,489 Sq. Ft.
2 Beds |
2 Baths |
2,191 Sq. Ft.
4 Beds |
3 Baths |
2,179 Sq. Ft.
5 Beds |
2 Baths |
2,788 Sq. Ft.
4 Beds |
4 Baths |
3,696 Sq. Ft.
4 Beds |
3 Baths |
2,737 Sq. Ft.
3 Beds |
2 Baths |
1,871 Sq. Ft.
3 Beds |
2 Baths |
2,304 Sq. Ft.
-- Beds |
-- Baths |
-- Sq. Ft.
Related Resources to 1284 New York Dr
New Listings in 91001
Popular Zip Codes
Popular Cities
- Anaheim Hills Homes for Sale
- Brea Homes for Sale
- Corona Homes for Sale
- Fullerton Homes for Sale
- Huntington Beach Homes for Sale
- Irvine Homes for Sale
- La Habra Homes for Sale
- Long Beach Homes for Sale
- Los Angeles Homes for Sale
- Ontario Homes for Sale
- Placentia Homes for Sale
- Riverside Homes for Sale
- San Bernardino Homes for Sale
- Whittier Homes for Sale
- Yorba Linda Homes for Sale
- More Cities
Other Altadena Resources
- Altadena Homes for Sale
- Altadena 2 Bedroom Homes for Sale
- Altadena 3 Bedroom Homes for Sale
- Altadena 4 Bedroom Homes for Sale
- Altadena 5 Bedroom Homes for Sale
- Altadena Single Story Homes for Sale
- Altadena Homes for Sale with Pools
- Altadena Homes for Sale with 3 Car Garages
- Altadena New Homes for Sale
- Altadena Homes for Sale with Large Lots
- Altadena Cheapest Homes for Sale
- Altadena Luxury Homes for Sale
- Altadena Newest Listings for Sale
- Altadena Homes Pending Sale
- Altadena Recently Sold Homes
