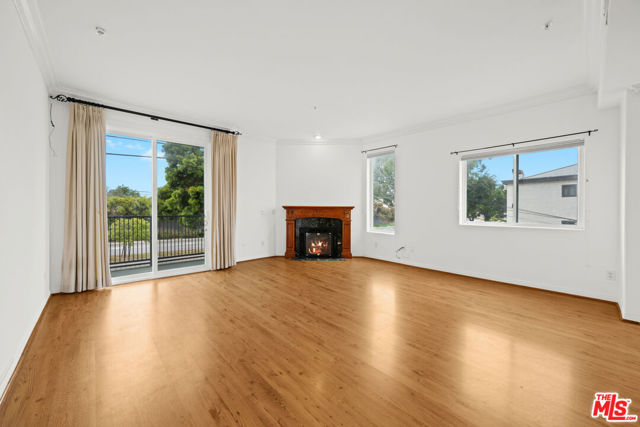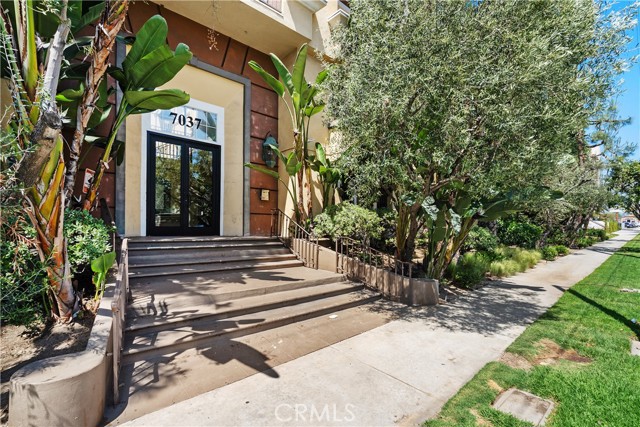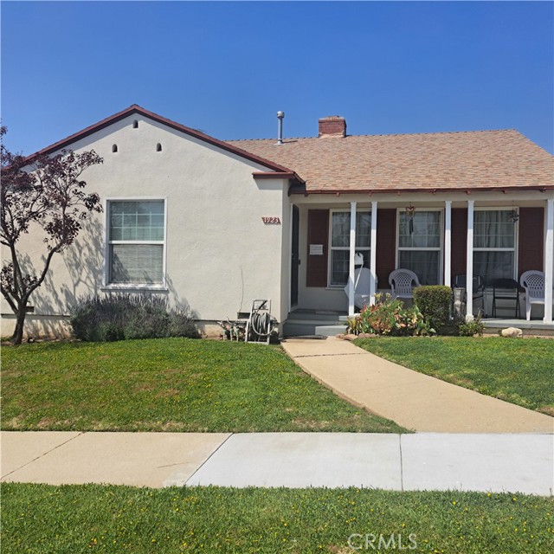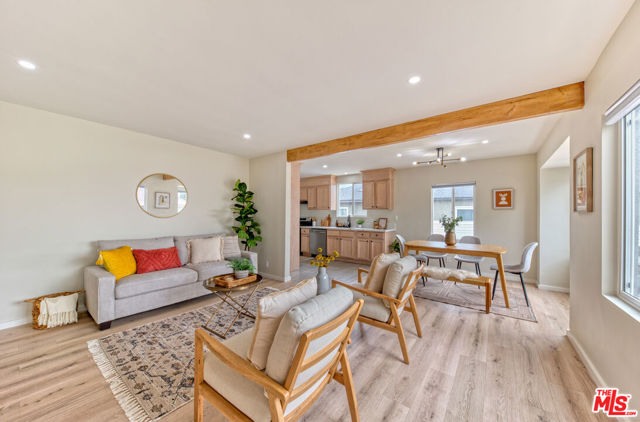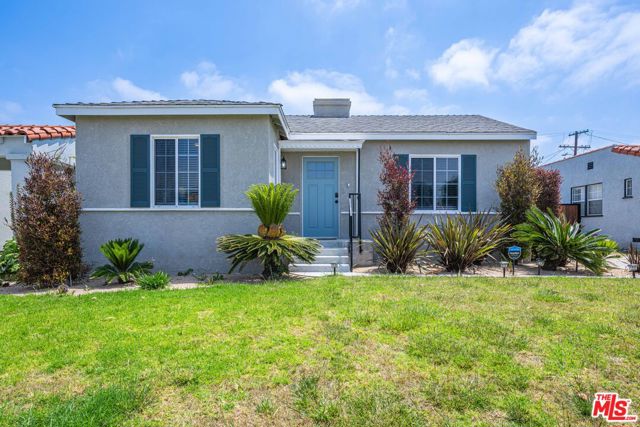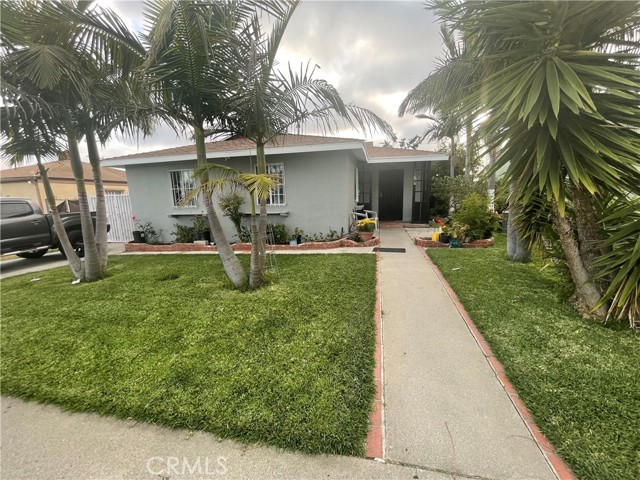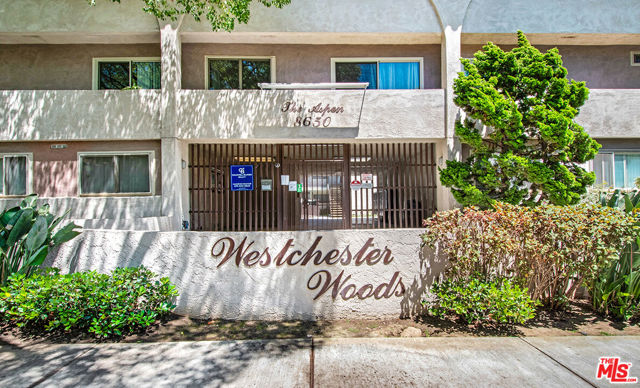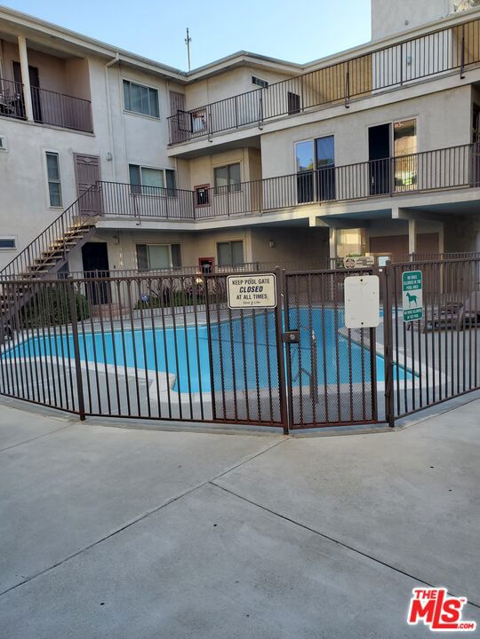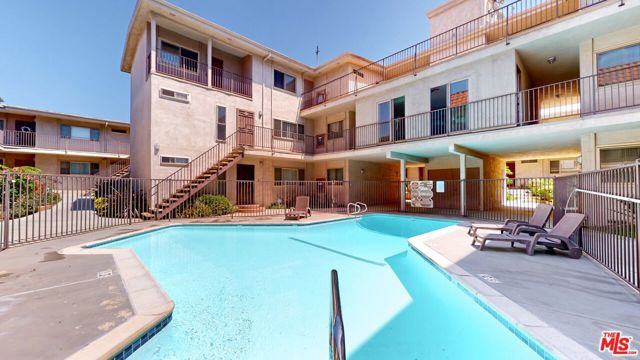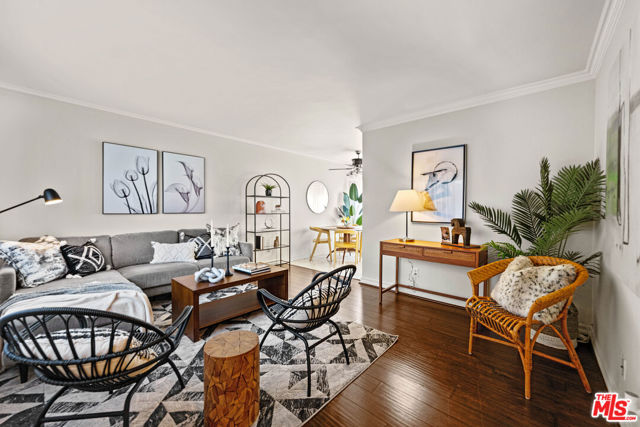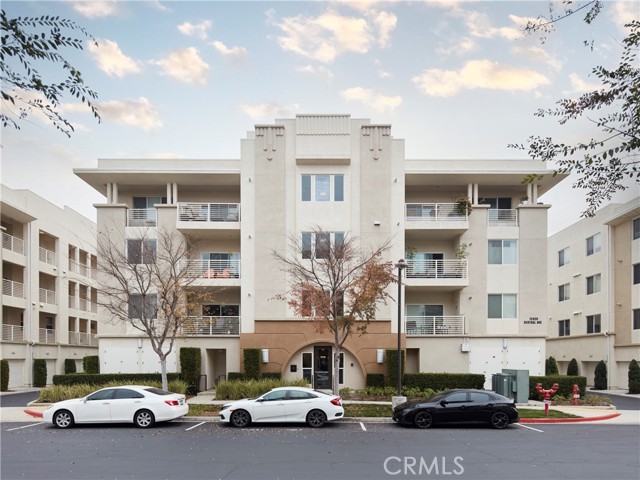
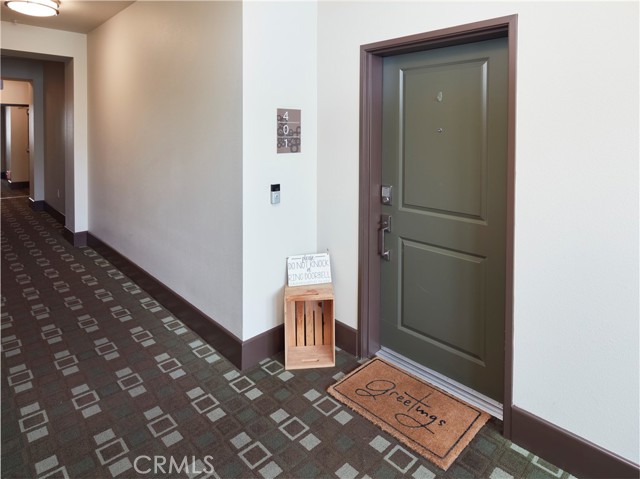
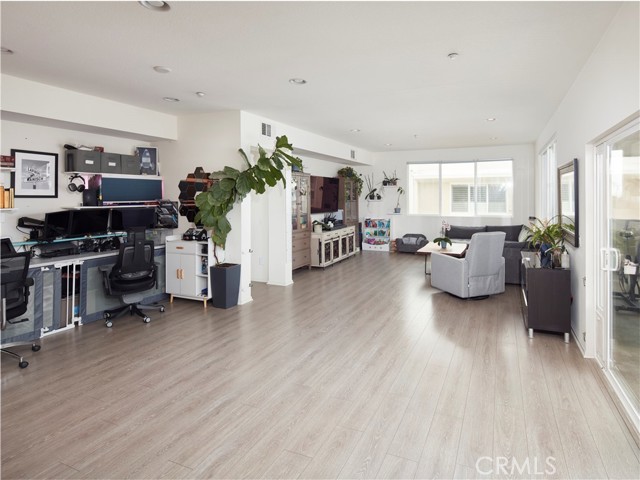
View Photos
12920 Central Ave #401 Hawthorne, CA 90250
$815,000
- 1 Beds
- 1.5 Baths
- 1,160 Sq.Ft.
For Sale
Property Overview: 12920 Central Ave #401 Hawthorne, CA has 1 bedrooms, 1.5 bathrooms, 1,160 living square feet and 17,057 square feet lot size. Call an Ardent Real Estate Group agent to verify current availability of this home or with any questions you may have.
Listed by Scot Nicol | BRE #01918400 | Compass
Last checked: 45 seconds ago |
Last updated: June 9th, 2024 |
Source CRMLS |
DOM: 152
Get a $3,056 Cash Reward
New
Buy this home with Ardent Real Estate Group and get $3,056 back.
Call/Text (714) 706-1823
Home details
- Lot Sq. Ft
- 17,057
- HOA Dues
- $700/mo
- Year built
- 2013
- Garage
- 2 Car
- Property Type:
- Condominium
- Status
- Active
- MLS#
- SB24012674
- City
- Hawthorne
- County
- Los Angeles
- Time on Site
- 157 days
Show More
Open Houses for 12920 Central Ave #401
No upcoming open houses
Schedule Tour
Loading...
Property Details for 12920 Central Ave #401
Local Hawthorne Agent
Loading...
Sale History for 12920 Central Ave #401
Last sold for $497,500 on December 27th, 2013
-
January, 2024
-
Jan 20, 2024
Date
Active
CRMLS: SB24012674
$875,000
Price
-
December, 2013
-
Dec 27, 2013
Date
Sold (Public Records)
Public Records
$497,500
Price
Show More
Tax History for 12920 Central Ave #401
Assessed Value (2020):
$560,963
| Year | Land Value | Improved Value | Assessed Value |
|---|---|---|---|
| 2020 | $227,991 | $332,972 | $560,963 |
Home Value Compared to the Market
This property vs the competition
About 12920 Central Ave #401
Detailed summary of property
Public Facts for 12920 Central Ave #401
Public county record property details
- Beds
- 1
- Baths
- 2
- Year built
- 2013
- Sq. Ft.
- 1,160
- Lot Size
- 17,062
- Stories
- --
- Type
- Condominium Unit (Residential)
- Pool
- Yes
- Spa
- No
- County
- Los Angeles
- Lot#
- 13
- APN
- 4145-044-078
The source for these homes facts are from public records.
90250 Real Estate Sale History (Last 30 days)
Last 30 days of sale history and trends
Median List Price
$899,005
Median List Price/Sq.Ft.
$665
Median Sold Price
$999,999
Median Sold Price/Sq.Ft.
$672
Total Inventory
65
Median Sale to List Price %
100.1%
Avg Days on Market
22
Loan Type
Conventional (50%), FHA (5.56%), VA (0%), Cash (5.56%), Other (11.11%)
Tour This Home
Buy with Ardent Real Estate Group and save $3,056.
Contact Jon
Hawthorne Agent
Call, Text or Message
Hawthorne Agent
Call, Text or Message
Get a $3,056 Cash Reward
New
Buy this home with Ardent Real Estate Group and get $3,056 back.
Call/Text (714) 706-1823
Homes for Sale Near 12920 Central Ave #401
Nearby Homes for Sale
Recently Sold Homes Near 12920 Central Ave #401
Related Resources to 12920 Central Ave #401
New Listings in 90250
Popular Zip Codes
Popular Cities
- Anaheim Hills Homes for Sale
- Brea Homes for Sale
- Corona Homes for Sale
- Fullerton Homes for Sale
- Huntington Beach Homes for Sale
- Irvine Homes for Sale
- La Habra Homes for Sale
- Long Beach Homes for Sale
- Los Angeles Homes for Sale
- Ontario Homes for Sale
- Placentia Homes for Sale
- Riverside Homes for Sale
- San Bernardino Homes for Sale
- Whittier Homes for Sale
- Yorba Linda Homes for Sale
- More Cities
Other Hawthorne Resources
- Hawthorne Homes for Sale
- Hawthorne Townhomes for Sale
- Hawthorne Condos for Sale
- Hawthorne 1 Bedroom Homes for Sale
- Hawthorne 2 Bedroom Homes for Sale
- Hawthorne 3 Bedroom Homes for Sale
- Hawthorne 4 Bedroom Homes for Sale
- Hawthorne Single Story Homes for Sale
- Hawthorne Homes for Sale with Large Lots
- Hawthorne Cheapest Homes for Sale
- Hawthorne Luxury Homes for Sale
- Hawthorne Newest Listings for Sale
- Hawthorne Homes Pending Sale
- Hawthorne Recently Sold Homes
Based on information from California Regional Multiple Listing Service, Inc. as of 2019. This information is for your personal, non-commercial use and may not be used for any purpose other than to identify prospective properties you may be interested in purchasing. Display of MLS data is usually deemed reliable but is NOT guaranteed accurate by the MLS. Buyers are responsible for verifying the accuracy of all information and should investigate the data themselves or retain appropriate professionals. Information from sources other than the Listing Agent may have been included in the MLS data. Unless otherwise specified in writing, Broker/Agent has not and will not verify any information obtained from other sources. The Broker/Agent providing the information contained herein may or may not have been the Listing and/or Selling Agent.
