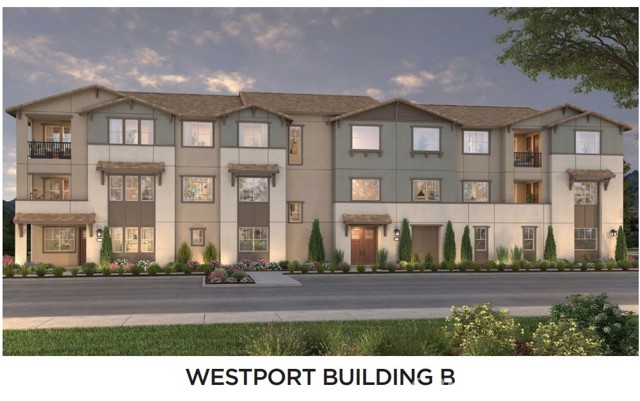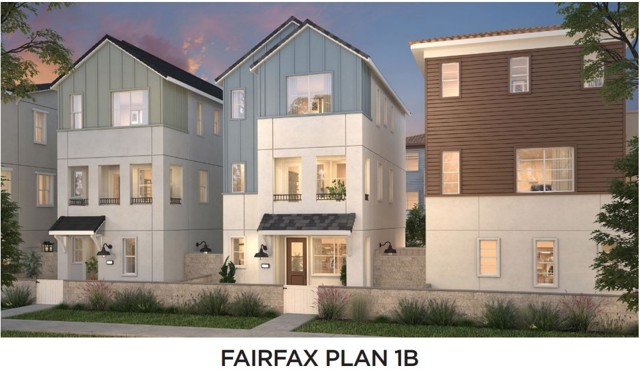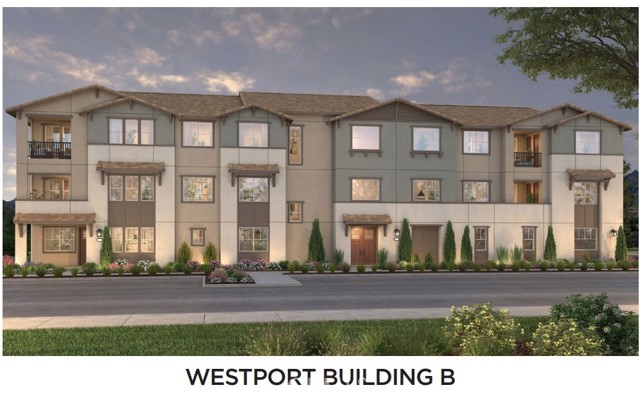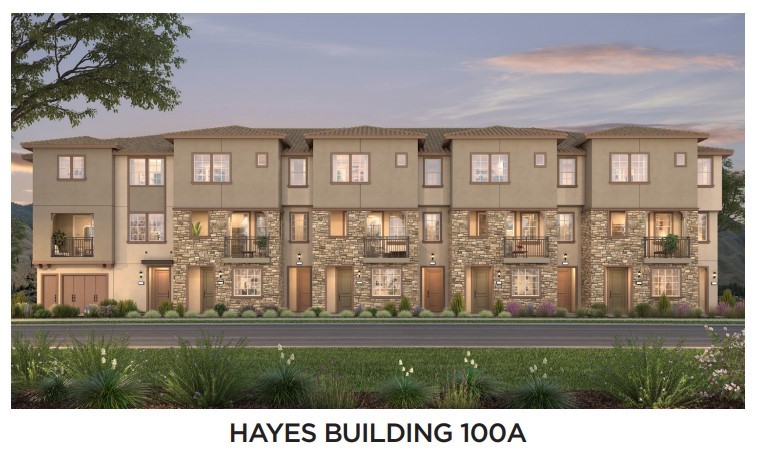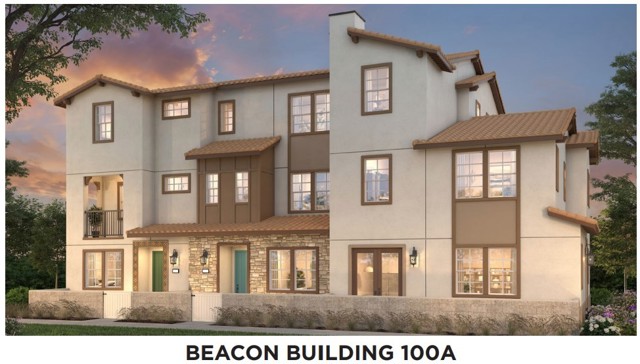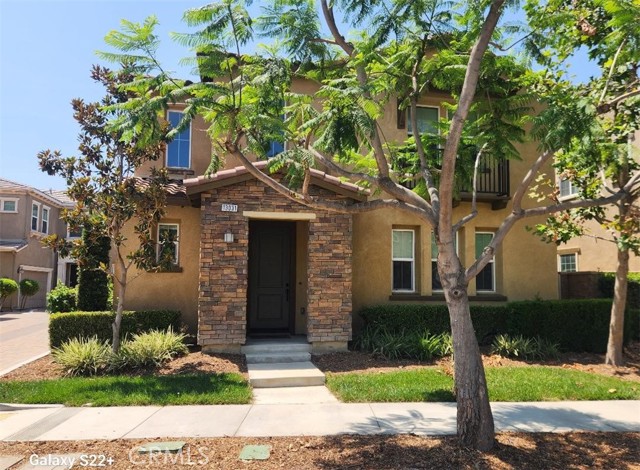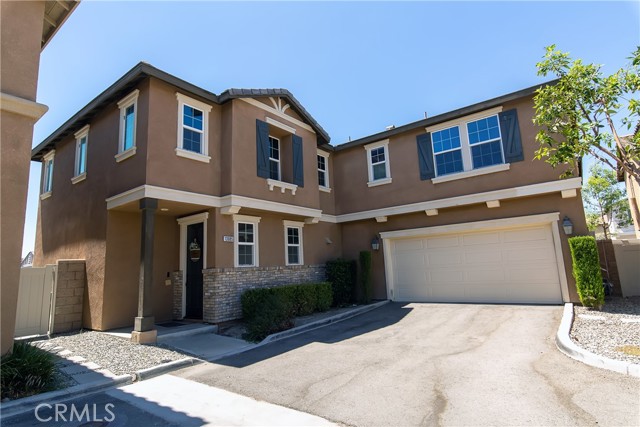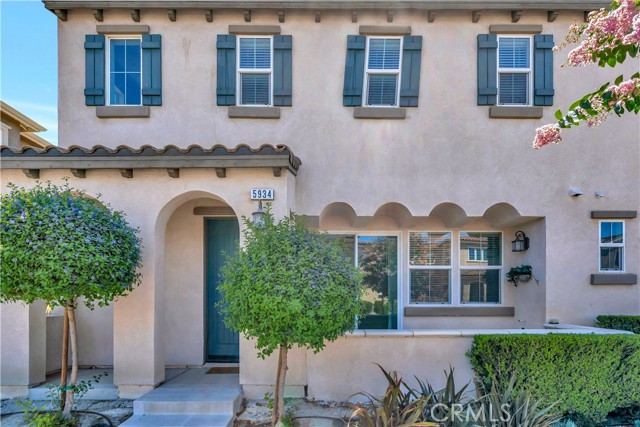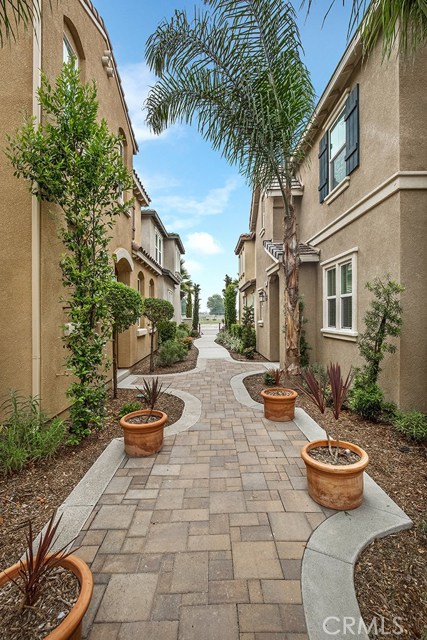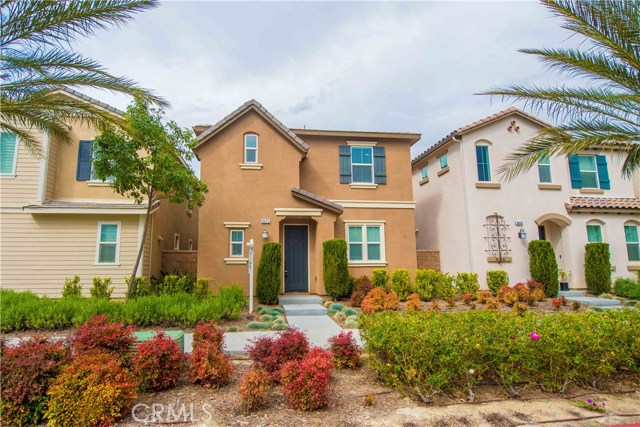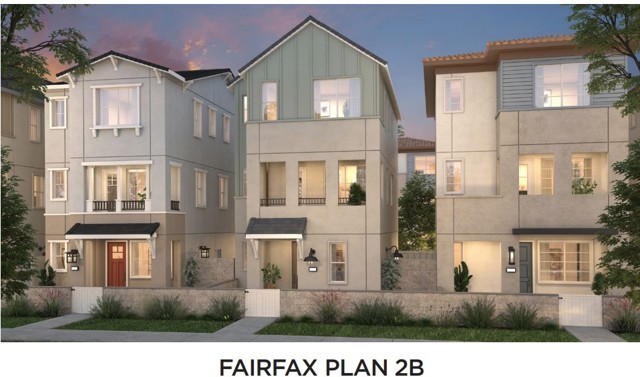
Open Sun 10:30am-3pm
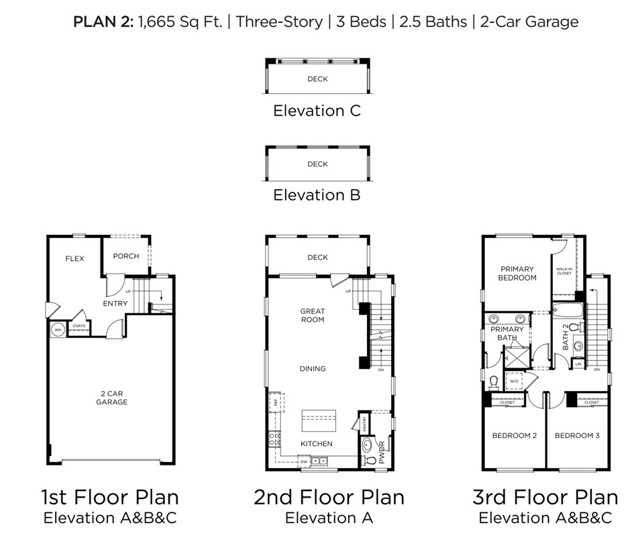
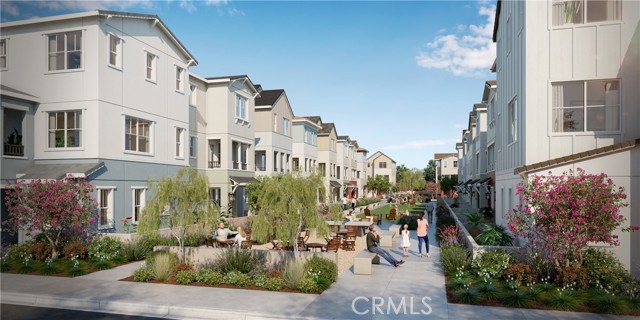
View Photos
12935 Royal Dr Eastvale, CA 92880
$728,990
- 3 Beds
- 2.5 Baths
- 1,665 Sq.Ft.
Coming Soon
Property Overview: 12935 Royal Dr Eastvale, CA has 3 bedrooms, 2.5 bathrooms, 1,665 living square feet and -- square feet lot size. Call an Ardent Real Estate Group agent to verify current availability of this home or with any questions you may have.
Listed by Justyna Korczynski | BRE #01452389 | TNHC Realty and Construction
Co-listed by Melanie Earl | BRE #02047063 | The New Home Company
Co-listed by Melanie Earl | BRE #02047063 | The New Home Company
Last checked: 13 minutes ago |
Last updated: September 24th, 2024 |
Source CRMLS |
DOM: 0
Home details
- Lot Sq. Ft
- --
- HOA Dues
- $225/mo
- Year built
- 2025
- Garage
- 2 Car
- Property Type:
- Single Family Home
- Status
- Coming Soon
- MLS#
- OC24198467
- City
- Eastvale
- County
- Riverside
- Time on Site
- 19 hours
Show More
Open Houses for 12935 Royal Dr
Sunday, Sep 29th:
10:30am-3:00pm
Schedule Tour
Loading...
Property Details for 12935 Royal Dr
Local Eastvale Agent
Loading...
Tax History for 12935 Royal Dr
Recent tax history for this property
| Year | Land Value | Improved Value | Assessed Value |
|---|---|---|---|
| The tax history for this property will expand as we gather information for this property. | |||
Home Value Compared to the Market
This property vs the competition
About 12935 Royal Dr
Detailed summary of property
Public Facts for 12935 Royal Dr
Public county record property details
- Beds
- --
- Baths
- --
- Year built
- --
- Sq. Ft.
- --
- Lot Size
- --
- Stories
- --
- Type
- --
- Pool
- --
- Spa
- --
- County
- --
- Lot#
- --
- APN
- --
The source for these homes facts are from public records.
92880 Real Estate Sale History (Last 30 days)
Last 30 days of sale history and trends
Median List Price
$949,999
Median List Price/Sq.Ft.
$326
Median Sold Price
$970,000
Median Sold Price/Sq.Ft.
$328
Total Inventory
97
Median Sale to List Price %
99.49%
Avg Days on Market
17
Loan Type
Conventional (58.82%), FHA (0%), VA (0%), Cash (20.59%), Other (20.59%)
Homes for Sale Near 12935 Royal Dr
Nearby Homes for Sale
Recently Sold Homes Near 12935 Royal Dr
Related Resources to 12935 Royal Dr
New Listings in 92880
Popular Zip Codes
Popular Cities
- Anaheim Hills Homes for Sale
- Brea Homes for Sale
- Corona Homes for Sale
- Fullerton Homes for Sale
- Huntington Beach Homes for Sale
- Irvine Homes for Sale
- La Habra Homes for Sale
- Long Beach Homes for Sale
- Los Angeles Homes for Sale
- Ontario Homes for Sale
- Placentia Homes for Sale
- Riverside Homes for Sale
- San Bernardino Homes for Sale
- Whittier Homes for Sale
- Yorba Linda Homes for Sale
- More Cities
Other Eastvale Resources
- Eastvale Homes for Sale
- Eastvale Townhomes for Sale
- Eastvale Condos for Sale
- Eastvale 1 Bedroom Homes for Sale
- Eastvale 2 Bedroom Homes for Sale
- Eastvale 3 Bedroom Homes for Sale
- Eastvale 4 Bedroom Homes for Sale
- Eastvale 5 Bedroom Homes for Sale
- Eastvale Single Story Homes for Sale
- Eastvale Homes for Sale with Pools
- Eastvale Homes for Sale with 3 Car Garages
- Eastvale New Homes for Sale
- Eastvale Homes for Sale with Large Lots
- Eastvale Cheapest Homes for Sale
- Eastvale Luxury Homes for Sale
- Eastvale Newest Listings for Sale
- Eastvale Homes Pending Sale
- Eastvale Recently Sold Homes
Based on information from California Regional Multiple Listing Service, Inc. as of 2019. This information is for your personal, non-commercial use and may not be used for any purpose other than to identify prospective properties you may be interested in purchasing. Display of MLS data is usually deemed reliable but is NOT guaranteed accurate by the MLS. Buyers are responsible for verifying the accuracy of all information and should investigate the data themselves or retain appropriate professionals. Information from sources other than the Listing Agent may have been included in the MLS data. Unless otherwise specified in writing, Broker/Agent has not and will not verify any information obtained from other sources. The Broker/Agent providing the information contained herein may or may not have been the Listing and/or Selling Agent.
