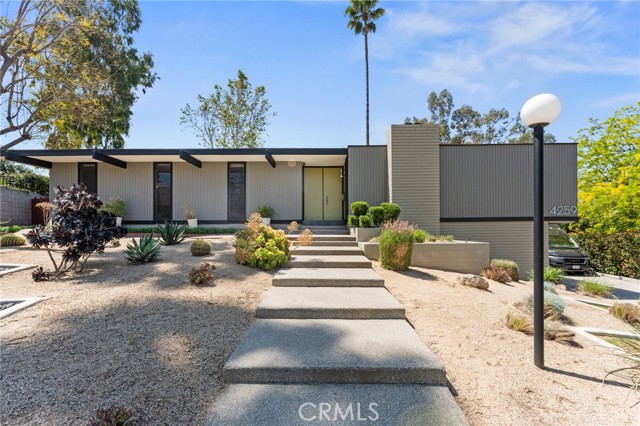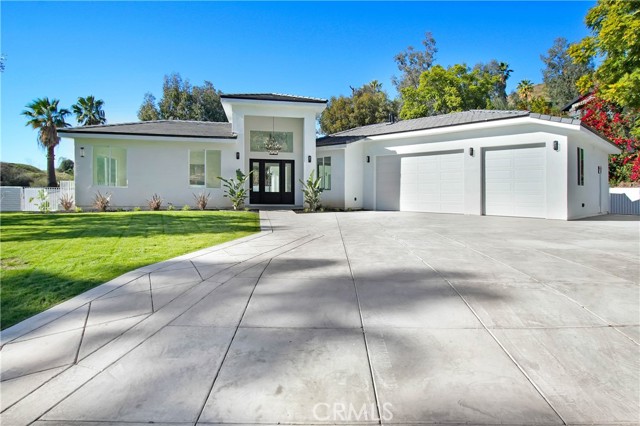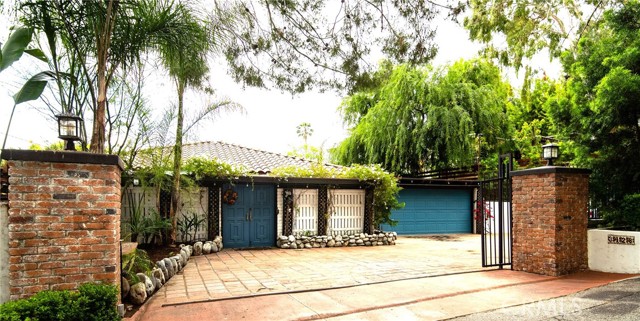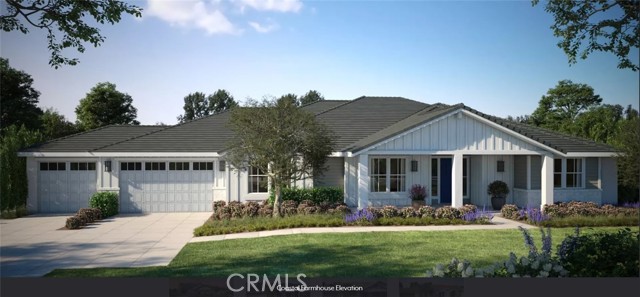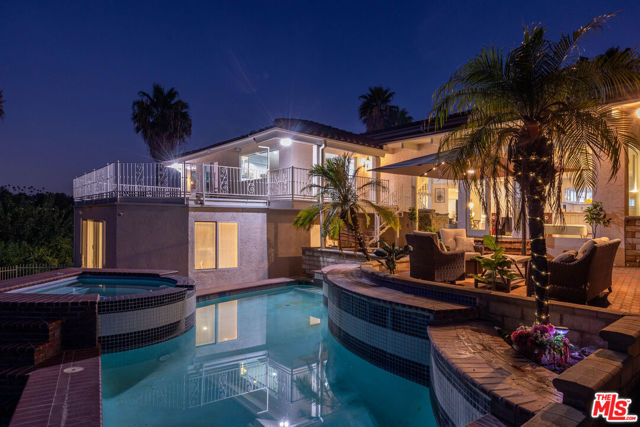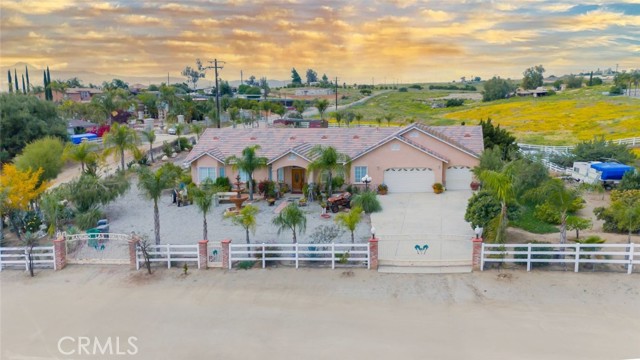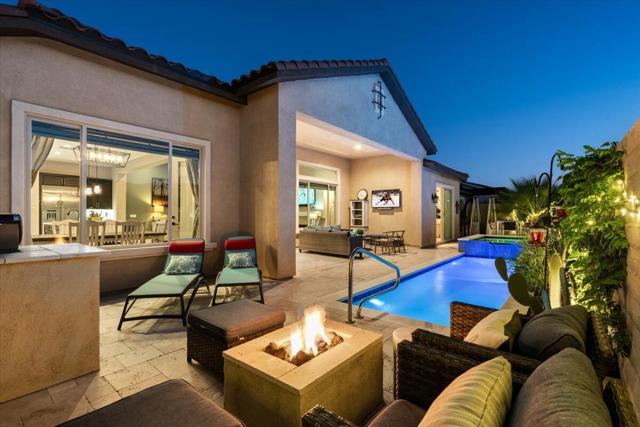
Open Today 12:30pm-2:30pm
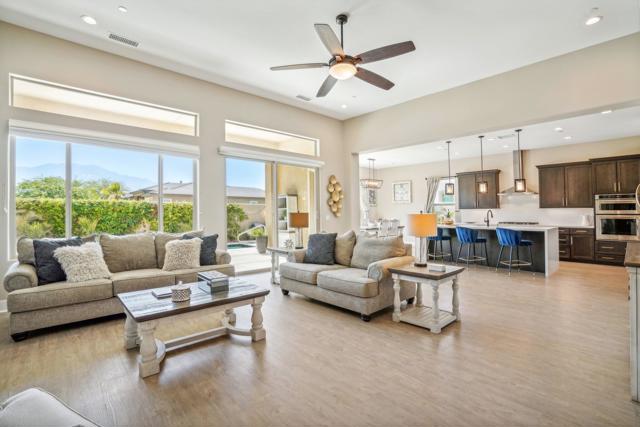
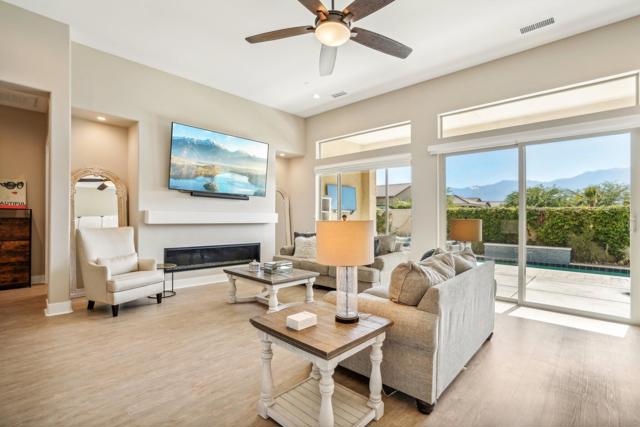
View Photos
13 Bodega Rancho Mirage, CA 92270
$1,260,000
- 2 Beds
- 2.5 Baths
- 2,504 Sq.Ft.
For Sale
Property Overview: 13 Bodega Rancho Mirage, CA has 2 bedrooms, 2.5 bathrooms, 2,504 living square feet and 7,588 square feet lot size. Call an Ardent Real Estate Group agent to verify current availability of this home or with any questions you may have.
Listed by William Morgner | BRE #01863356 | Equity Union
Co-listed by Daniel Branum | BRE #02214166 | Equity Union
Co-listed by Daniel Branum | BRE #02214166 | Equity Union
Last checked: 5 minutes ago |
Last updated: July 2nd, 2024 |
Source CRMLS |
DOM: 3
Get a $4,725 Cash Reward
New
Buy this home with Ardent Real Estate Group and get $4,725 back.
Call/Text (714) 706-1823
Home details
- Lot Sq. Ft
- 7,588
- HOA Dues
- $420/mo
- Year built
- 2021
- Garage
- 3 Car
- Property Type:
- Single Family Home
- Status
- Active
- MLS#
- 219113657DA
- City
- Rancho Mirage
- County
- Riverside
- Time on Site
- 3 days
Show More
Open Houses for 13 Bodega
Friday, Jul 5th:
12:30pm-2:30pm
Sunday, Jul 7th:
12:30pm-2:30pm
Schedule Tour
Loading...
Virtual Tour
Use the following link to view this property's virtual tour:
Property Details for 13 Bodega
Local Rancho Mirage Agent
Loading...
Sale History for 13 Bodega
View property's historical transactions
-
July, 2024
-
Jul 1, 2024
Date
Active
CRMLS: 219113657DA
$1,260,000
Price
-
June, 2024
-
Jun 27, 2024
Date
Canceled
CRMLS: 219101688DA
$1,295,000
Price
-
Oct 24, 2023
Date
Active
CRMLS: 219101688DA
$1,295,000
Price
-
Listing provided courtesy of CRMLS
Show More
Tax History for 13 Bodega
Assessed Value (2020):
--
| Year | Land Value | Improved Value | Assessed Value |
|---|---|---|---|
| 2020 | $10,087 | -- | -- |
Home Value Compared to the Market
This property vs the competition
About 13 Bodega
Detailed summary of property
Public Facts for 13 Bodega
Public county record property details
- Beds
- --
- Baths
- --
- Year built
- --
- Sq. Ft.
- --
- Lot Size
- 7,588
- Stories
- --
- Type
- Vacant Land (General)
- Pool
- No
- Spa
- No
- County
- Riverside
- Lot#
- --
- APN
- 673-920-004
The source for these homes facts are from public records.
92270 Real Estate Sale History (Last 30 days)
Last 30 days of sale history and trends
Median List Price
$969,000
Median List Price/Sq.Ft.
$423
Median Sold Price
$820,000
Median Sold Price/Sq.Ft.
$382
Total Inventory
356
Median Sale to List Price %
96.47%
Avg Days on Market
60
Loan Type
Conventional (9.43%), FHA (0%), VA (1.89%), Cash (64.15%), Other (13.21%)
Tour This Home
Buy with Ardent Real Estate Group and save $4,725.
Contact Jon
Rancho Mirage Agent
Call, Text or Message
Rancho Mirage Agent
Call, Text or Message
Get a $4,725 Cash Reward
New
Buy this home with Ardent Real Estate Group and get $4,725 back.
Call/Text (714) 706-1823
Homes for Sale Near 13 Bodega
Nearby Homes for Sale
Recently Sold Homes Near 13 Bodega
Related Resources to 13 Bodega
New Listings in 92270
Popular Zip Codes
Popular Cities
- Anaheim Hills Homes for Sale
- Brea Homes for Sale
- Corona Homes for Sale
- Fullerton Homes for Sale
- Huntington Beach Homes for Sale
- Irvine Homes for Sale
- La Habra Homes for Sale
- Long Beach Homes for Sale
- Los Angeles Homes for Sale
- Ontario Homes for Sale
- Placentia Homes for Sale
- Riverside Homes for Sale
- San Bernardino Homes for Sale
- Whittier Homes for Sale
- Yorba Linda Homes for Sale
- More Cities
Other Rancho Mirage Resources
- Rancho Mirage Homes for Sale
- Rancho Mirage Condos for Sale
- Rancho Mirage 1 Bedroom Homes for Sale
- Rancho Mirage 2 Bedroom Homes for Sale
- Rancho Mirage 3 Bedroom Homes for Sale
- Rancho Mirage 4 Bedroom Homes for Sale
- Rancho Mirage 5 Bedroom Homes for Sale
- Rancho Mirage Single Story Homes for Sale
- Rancho Mirage Homes for Sale with Pools
- Rancho Mirage Homes for Sale with 3 Car Garages
- Rancho Mirage New Homes for Sale
- Rancho Mirage Homes for Sale with Large Lots
- Rancho Mirage Cheapest Homes for Sale
- Rancho Mirage Luxury Homes for Sale
- Rancho Mirage Newest Listings for Sale
- Rancho Mirage Homes Pending Sale
- Rancho Mirage Recently Sold Homes
Based on information from California Regional Multiple Listing Service, Inc. as of 2019. This information is for your personal, non-commercial use and may not be used for any purpose other than to identify prospective properties you may be interested in purchasing. Display of MLS data is usually deemed reliable but is NOT guaranteed accurate by the MLS. Buyers are responsible for verifying the accuracy of all information and should investigate the data themselves or retain appropriate professionals. Information from sources other than the Listing Agent may have been included in the MLS data. Unless otherwise specified in writing, Broker/Agent has not and will not verify any information obtained from other sources. The Broker/Agent providing the information contained herein may or may not have been the Listing and/or Selling Agent.

