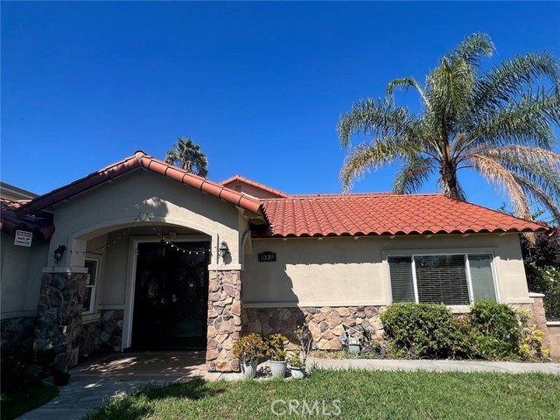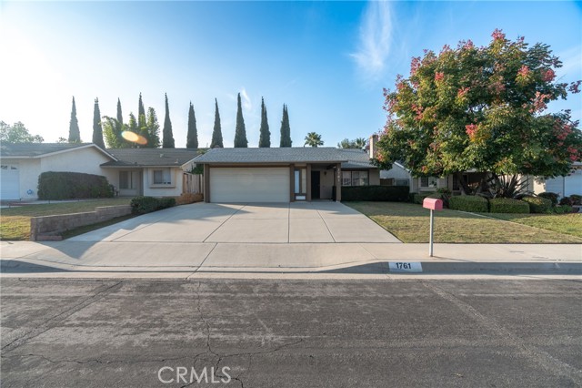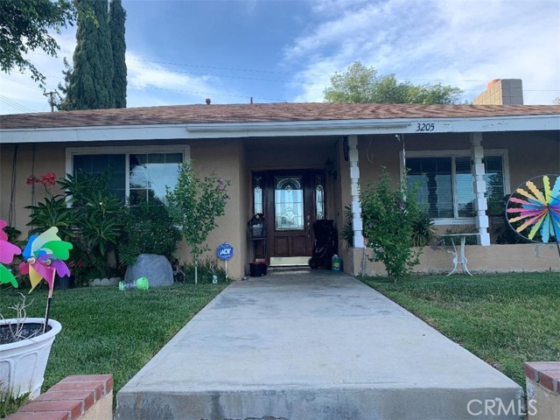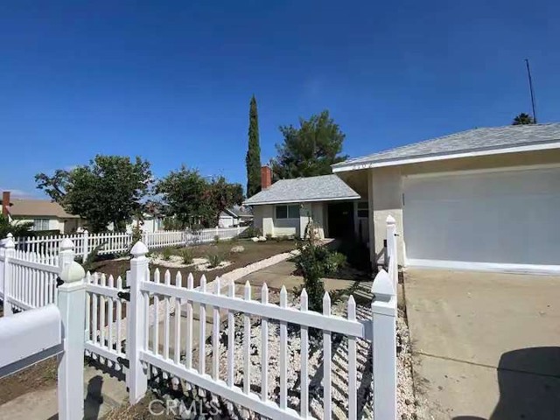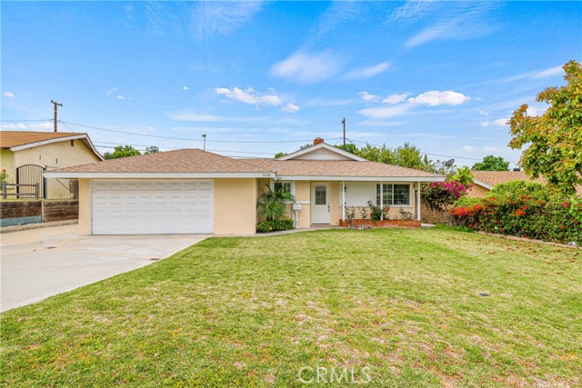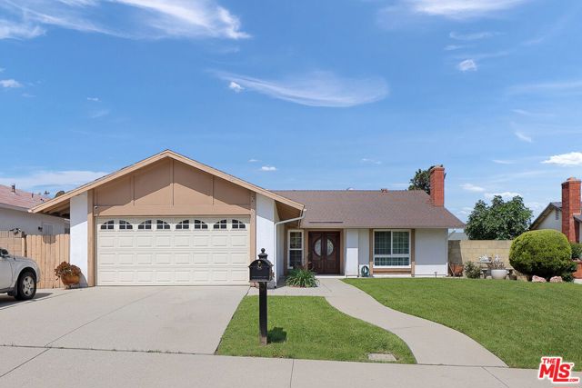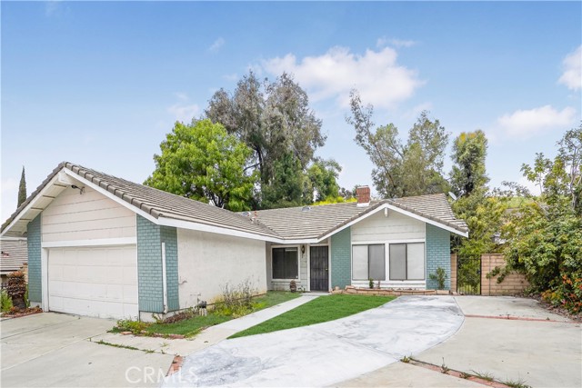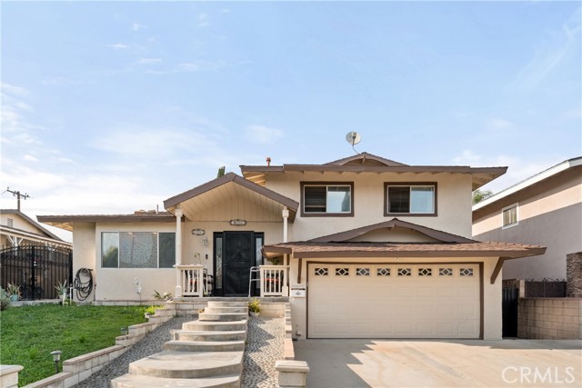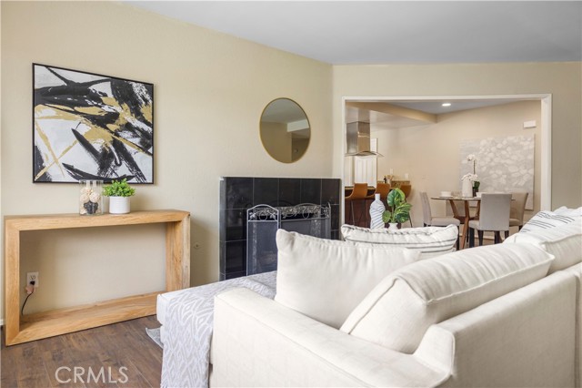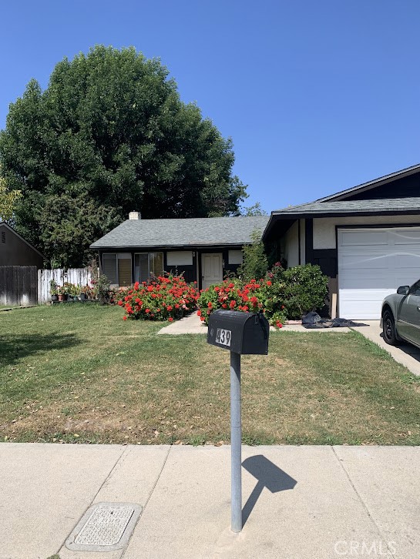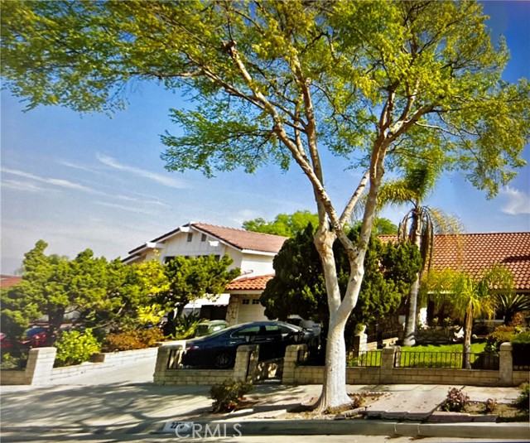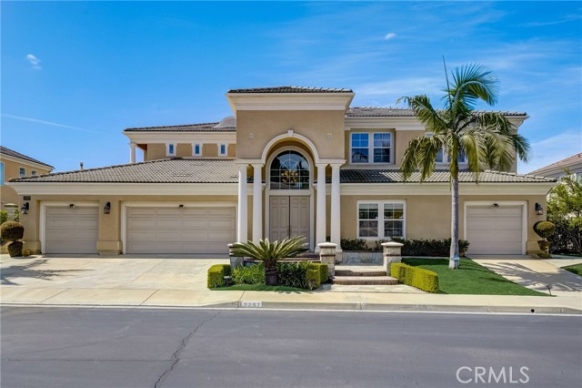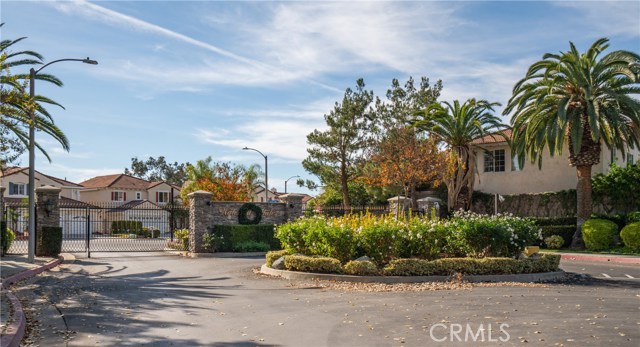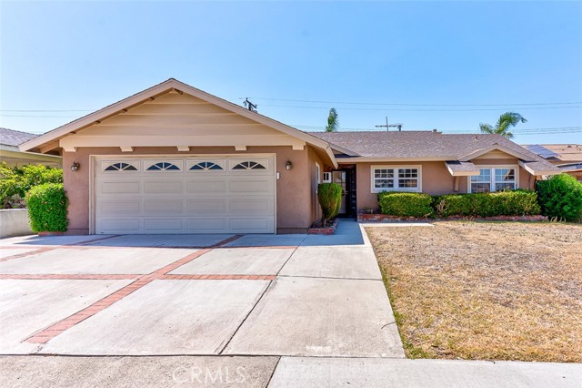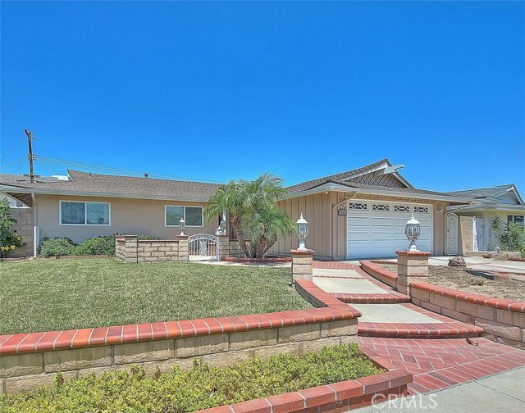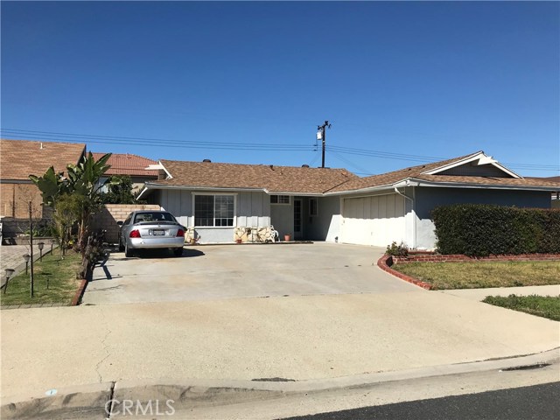1308 Golden Coast Ln Rowland Heights, CA 91748
$930,000
Sold Price as of 04/13/2018
- 5 Beds
- 4 Baths
- 3,773 Sq.Ft.
Off Market
Property Overview: 1308 Golden Coast Ln Rowland Heights, CA has 5 bedrooms, 4 bathrooms, 3,773 living square feet and 5,719 square feet lot size. Call an Ardent Real Estate Group agent with any questions you may have.
Home Value Compared to the Market
Refinance your Current Mortgage and Save
Save $
You could be saving money by taking advantage of a lower rate and reducing your monthly payment. See what current rates are at and get a free no-obligation quote on today's refinance rates.
Local Rowland Heights Agent
Loading...
Sale History for 1308 Golden Coast Ln
Last sold for $930,000 on April 13th, 2018
-
April, 2018
-
Apr 14, 2018
Date
Sold
CRMLS: IV17276498
$930,000
Price
-
Mar 19, 2018
Date
Pending
CRMLS: IV17276498
$955,000
Price
-
Feb 26, 2018
Date
Price Change
CRMLS: IV17276498
$955,000
Price
-
Dec 19, 2017
Date
Active
CRMLS: IV17276498
$979,900
Price
-
Listing provided courtesy of CRMLS
-
April, 2018
-
Apr 13, 2018
Date
Sold (Public Records)
Public Records
$930,000
Price
-
December, 2017
-
Dec 15, 2017
Date
Canceled
CRMLS: IV17192625
$999,800
Price
-
Dec 13, 2017
Date
Active
CRMLS: IV17192625
$999,800
Price
-
Nov 28, 2017
Date
Pending
CRMLS: IV17192625
$999,800
Price
-
Nov 1, 2017
Date
Active
CRMLS: IV17192625
$999,800
Price
-
Oct 16, 2017
Date
Pending
CRMLS: IV17192625
$999,800
Price
-
Sep 23, 2017
Date
Price Change
CRMLS: IV17192625
$999,800
Price
-
Sep 13, 2017
Date
Price Change
CRMLS: IV17192625
$1,059,800
Price
-
Sep 2, 2017
Date
Price Change
CRMLS: IV17192625
$1,098,000
Price
-
Aug 19, 2017
Date
Active
CRMLS: IV17192625
$1,150,000
Price
-
Listing provided courtesy of CRMLS
-
July, 2004
-
Jul 1, 2004
Date
Sold (Public Records)
Public Records
$788,000
Price
Show More
Tax History for 1308 Golden Coast Ln
Assessed Value (2020):
$967,571
| Year | Land Value | Improved Value | Assessed Value |
|---|---|---|---|
| 2020 | $443,418 | $524,153 | $967,571 |
About 1308 Golden Coast Ln
Detailed summary of property
Public Facts for 1308 Golden Coast Ln
Public county record property details
- Beds
- 5
- Baths
- 4
- Year built
- 1999
- Sq. Ft.
- 3,773
- Lot Size
- 5,719
- Stories
- --
- Type
- Planned Unit Development (Pud) (Residential)
- Pool
- No
- Spa
- No
- County
- Los Angeles
- Lot#
- 14
- APN
- 8762-008-027
The source for these homes facts are from public records.
91748 Real Estate Sale History (Last 30 days)
Last 30 days of sale history and trends
Median List Price
$1,119,000
Median List Price/Sq.Ft.
$515
Median Sold Price
$945,000
Median Sold Price/Sq.Ft.
$562
Total Inventory
50
Median Sale to List Price %
102.84%
Avg Days on Market
31
Loan Type
Conventional (53.33%), FHA (0%), VA (0%), Cash (46.67%), Other (0%)
Thinking of Selling?
Is this your property?
Thinking of Selling?
Call, Text or Message
Thinking of Selling?
Call, Text or Message
Refinance your Current Mortgage and Save
Save $
You could be saving money by taking advantage of a lower rate and reducing your monthly payment. See what current rates are at and get a free no-obligation quote on today's refinance rates.
Homes for Sale Near 1308 Golden Coast Ln
Nearby Homes for Sale
Recently Sold Homes Near 1308 Golden Coast Ln
Nearby Homes to 1308 Golden Coast Ln
Data from public records.
4 Beds |
3 Baths |
3,276 Sq. Ft.
4 Beds |
4 Baths |
3,382 Sq. Ft.
4 Beds |
3 Baths |
3,276 Sq. Ft.
5 Beds |
5 Baths |
3,602 Sq. Ft.
5 Beds |
4 Baths |
3,456 Sq. Ft.
4 Beds |
4 Baths |
3,361 Sq. Ft.
5 Beds |
4 Baths |
3,475 Sq. Ft.
4 Beds |
3 Baths |
3,340 Sq. Ft.
5 Beds |
5 Baths |
4,029 Sq. Ft.
5 Beds |
5 Baths |
3,837 Sq. Ft.
5 Beds |
5 Baths |
3,793 Sq. Ft.
6 Beds |
5 Baths |
3,677 Sq. Ft.
Related Resources to 1308 Golden Coast Ln
New Listings in 91748
Popular Zip Codes
Popular Cities
- Anaheim Hills Homes for Sale
- Brea Homes for Sale
- Corona Homes for Sale
- Fullerton Homes for Sale
- Huntington Beach Homes for Sale
- Irvine Homes for Sale
- La Habra Homes for Sale
- Long Beach Homes for Sale
- Los Angeles Homes for Sale
- Ontario Homes for Sale
- Placentia Homes for Sale
- Riverside Homes for Sale
- San Bernardino Homes for Sale
- Whittier Homes for Sale
- Yorba Linda Homes for Sale
- More Cities
Other Rowland Heights Resources
- Rowland Heights Homes for Sale
- Rowland Heights Condos for Sale
- Rowland Heights 2 Bedroom Homes for Sale
- Rowland Heights 3 Bedroom Homes for Sale
- Rowland Heights 4 Bedroom Homes for Sale
- Rowland Heights 5 Bedroom Homes for Sale
- Rowland Heights Single Story Homes for Sale
- Rowland Heights Homes for Sale with Pools
- Rowland Heights Homes for Sale with 3 Car Garages
- Rowland Heights Homes for Sale with Large Lots
- Rowland Heights Cheapest Homes for Sale
- Rowland Heights Luxury Homes for Sale
- Rowland Heights Newest Listings for Sale
- Rowland Heights Homes Pending Sale
- Rowland Heights Recently Sold Homes
