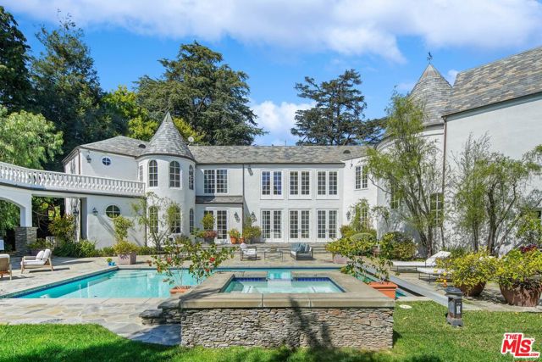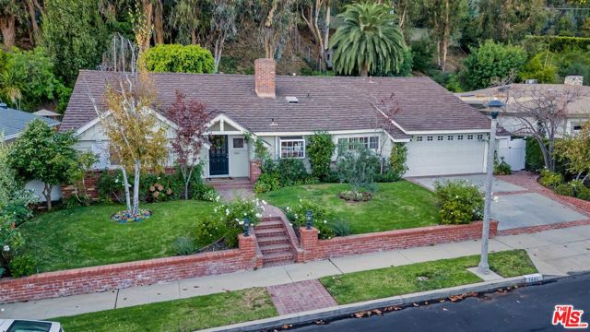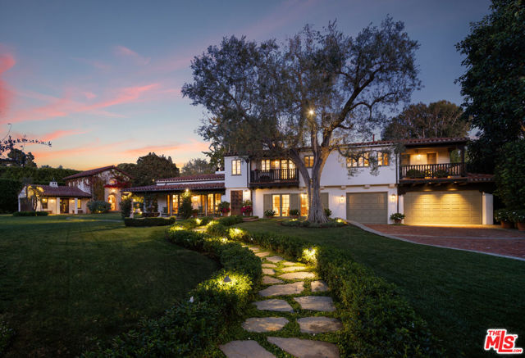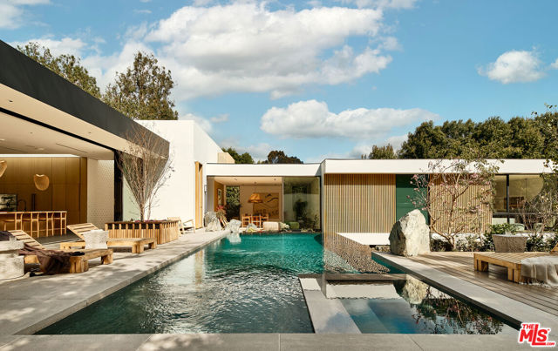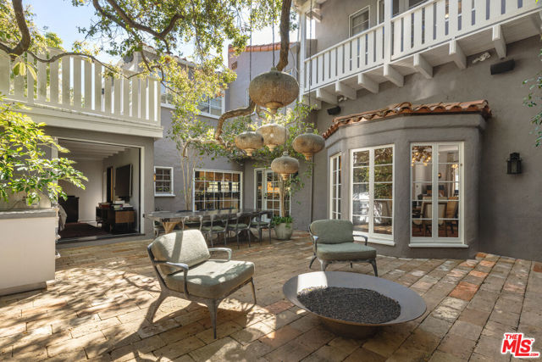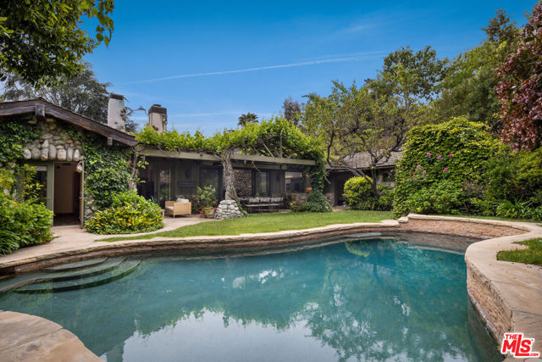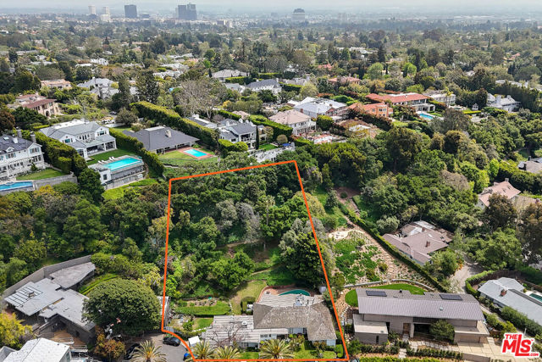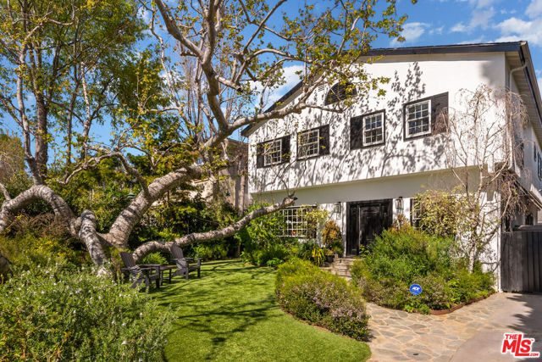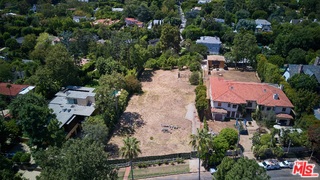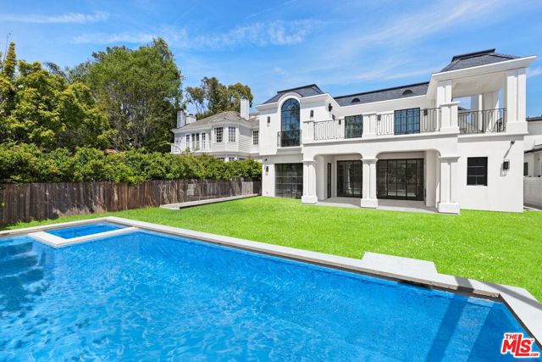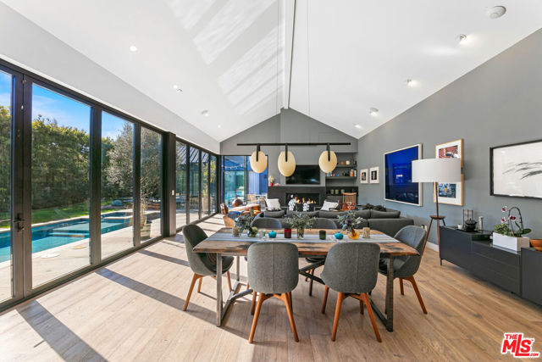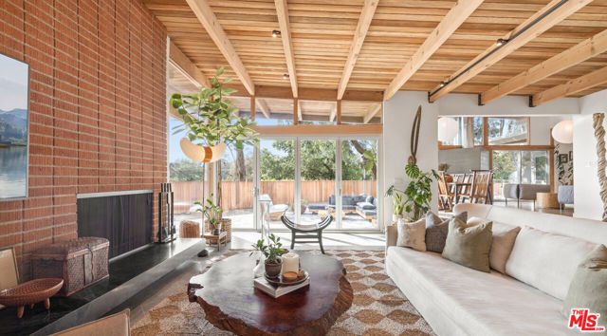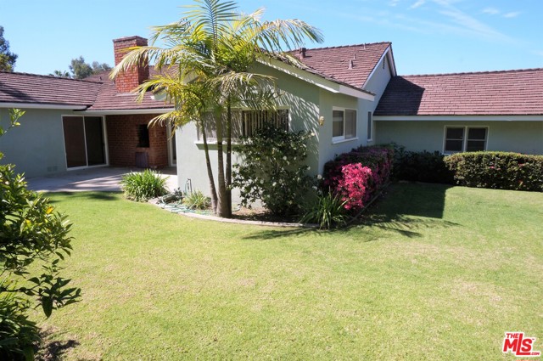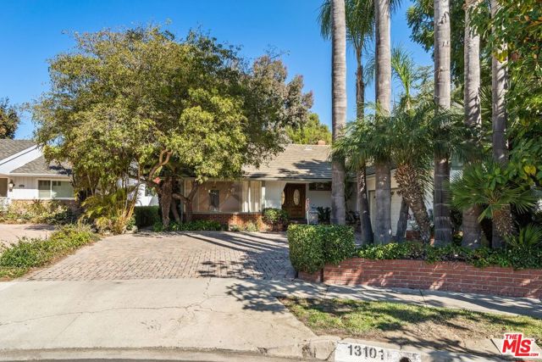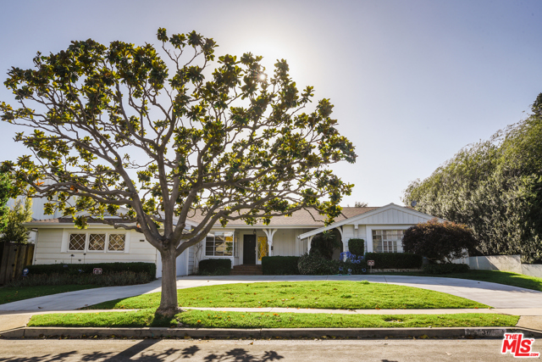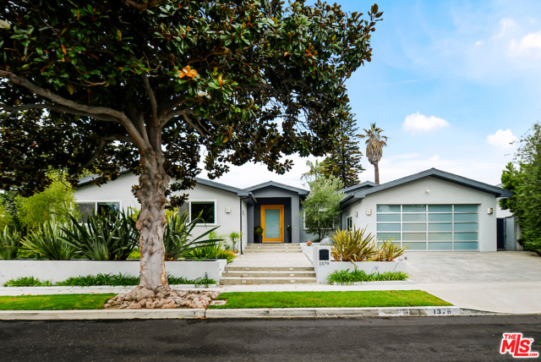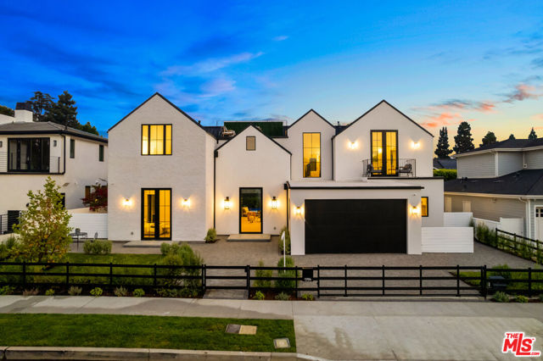
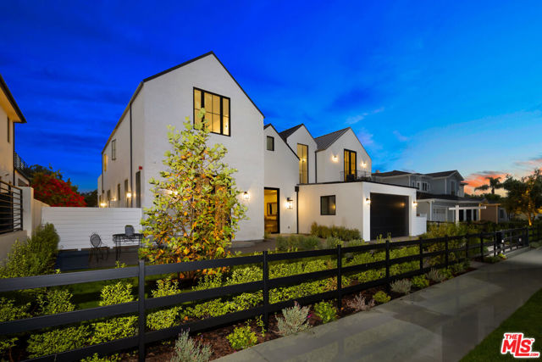
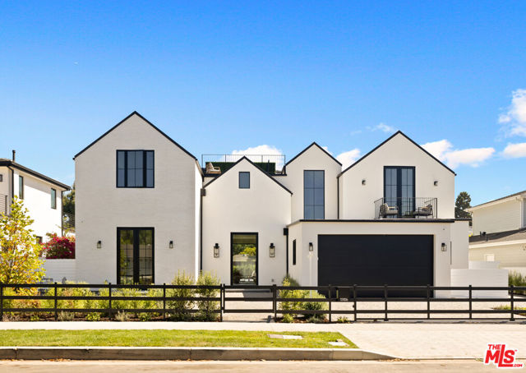
View Photos
13106 Pontoon Pl Los Angeles, CA 90049
$31,000
Leased Price as of 03/07/2024
- 7 Beds
- 7.5 Baths
- 6,000 Sq.Ft.
Leased
Property Overview: 13106 Pontoon Pl Los Angeles, CA has 7 bedrooms, 7.5 bathrooms, 6,000 living square feet and 9,455 square feet lot size. Call an Ardent Real Estate Group agent with any questions you may have.
Listed by Nick Hadim | BRE #01824448 | Nick Hadim Group of Companies
Last checked: 12 minutes ago |
Last updated: March 8th, 2024 |
Source CRMLS |
DOM: 119
Home details
- Lot Sq. Ft
- 9,455
- HOA Dues
- $0/mo
- Year built
- 2023
- Garage
- 2 Car
- Property Type:
- Single Family Home
- Status
- Leased
- MLS#
- 23330463
- City
- Los Angeles
- County
- Los Angeles
- Time on Site
- 189 days
Show More
Virtual Tour
Use the following link to view this property's virtual tour:
Property Details for 13106 Pontoon Pl
Local Los Angeles Agent
Loading...
Sale History for 13106 Pontoon Pl
Last leased for $31,000 on March 7th, 2024
-
March, 2024
-
Mar 8, 2024
Date
Canceled
CRMLS: 24346619
$7,980,000
Price
-
Jan 11, 2024
Date
Active
CRMLS: 24346619
$7,980,000
Price
-
Listing provided courtesy of CRMLS
-
March, 2024
-
Mar 7, 2024
Date
Leased
CRMLS: 23330463
$31,000
Price
-
Nov 9, 2023
Date
Active
CRMLS: 23330463
$35,000
Price
-
December, 2023
-
Dec 16, 2023
Date
Canceled
CRMLS: 23299331
$9,895,000
Price
-
Aug 9, 2023
Date
Active
CRMLS: 23299331
$9,895,000
Price
-
Listing provided courtesy of CRMLS
-
May, 2022
-
May 11, 2022
Date
Canceled
CRMLS: 21111077
$10,500
Price
-
Dec 9, 2021
Date
Active
CRMLS: 21111077
$8,500
Price
-
Listing provided courtesy of CRMLS
Show More
Tax History for 13106 Pontoon Pl
Assessed Value (2020):
$357,599
| Year | Land Value | Improved Value | Assessed Value |
|---|---|---|---|
| 2020 | $215,456 | $142,143 | $357,599 |
Home Value Compared to the Market
This property vs the competition
About 13106 Pontoon Pl
Detailed summary of property
Public Facts for 13106 Pontoon Pl
Public county record property details
- Beds
- 3
- Baths
- 2
- Year built
- 1954
- Sq. Ft.
- 2,261
- Lot Size
- 9,454
- Stories
- --
- Type
- Single Family Residential
- Pool
- No
- Spa
- Yes
- County
- Los Angeles
- Lot#
- 33
- APN
- 4407-011-019
The source for these homes facts are from public records.
90049 Real Estate Sale History (Last 30 days)
Last 30 days of sale history and trends
Median List Price
$3,698,000
Median List Price/Sq.Ft.
$1,152
Median Sold Price
$2,150,000
Median Sold Price/Sq.Ft.
$913
Total Inventory
199
Median Sale to List Price %
97.95%
Avg Days on Market
29
Loan Type
Conventional (0%), FHA (0%), VA (0%), Cash (11.11%), Other (7.41%)
Thinking of Selling?
Is this your property?
Thinking of Selling?
Call, Text or Message
Thinking of Selling?
Call, Text or Message
Homes for Sale Near 13106 Pontoon Pl
Nearby Homes for Sale
Homes for Lease Near 13106 Pontoon Pl
Nearby Homes for Lease
Recently Leased Homes Near 13106 Pontoon Pl
Related Resources to 13106 Pontoon Pl
New Listings in 90049
Popular Zip Codes
Popular Cities
- Anaheim Hills Homes for Sale
- Brea Homes for Sale
- Corona Homes for Sale
- Fullerton Homes for Sale
- Huntington Beach Homes for Sale
- Irvine Homes for Sale
- La Habra Homes for Sale
- Long Beach Homes for Sale
- Ontario Homes for Sale
- Placentia Homes for Sale
- Riverside Homes for Sale
- San Bernardino Homes for Sale
- Whittier Homes for Sale
- Yorba Linda Homes for Sale
- More Cities
Other Los Angeles Resources
- Los Angeles Homes for Sale
- Los Angeles Townhomes for Sale
- Los Angeles Condos for Sale
- Los Angeles 1 Bedroom Homes for Sale
- Los Angeles 2 Bedroom Homes for Sale
- Los Angeles 3 Bedroom Homes for Sale
- Los Angeles 4 Bedroom Homes for Sale
- Los Angeles 5 Bedroom Homes for Sale
- Los Angeles Single Story Homes for Sale
- Los Angeles Homes for Sale with Pools
- Los Angeles Homes for Sale with 3 Car Garages
- Los Angeles New Homes for Sale
- Los Angeles Homes for Sale with Large Lots
- Los Angeles Cheapest Homes for Sale
- Los Angeles Luxury Homes for Sale
- Los Angeles Newest Listings for Sale
- Los Angeles Homes Pending Sale
- Los Angeles Recently Sold Homes
Based on information from California Regional Multiple Listing Service, Inc. as of 2019. This information is for your personal, non-commercial use and may not be used for any purpose other than to identify prospective properties you may be interested in purchasing. Display of MLS data is usually deemed reliable but is NOT guaranteed accurate by the MLS. Buyers are responsible for verifying the accuracy of all information and should investigate the data themselves or retain appropriate professionals. Information from sources other than the Listing Agent may have been included in the MLS data. Unless otherwise specified in writing, Broker/Agent has not and will not verify any information obtained from other sources. The Broker/Agent providing the information contained herein may or may not have been the Listing and/or Selling Agent.
