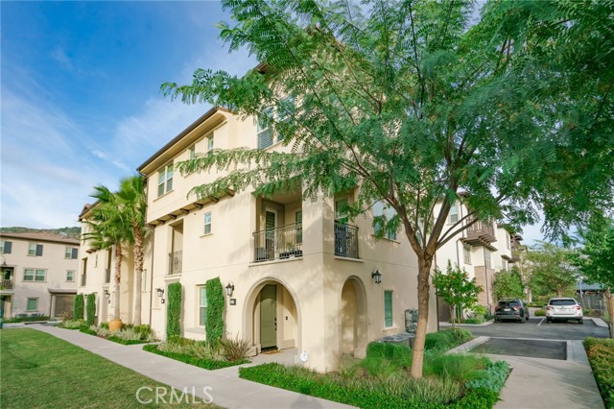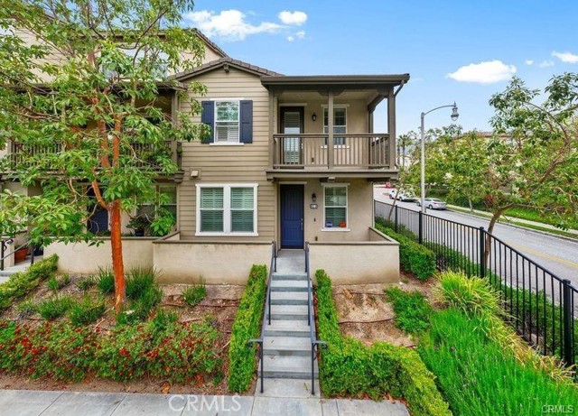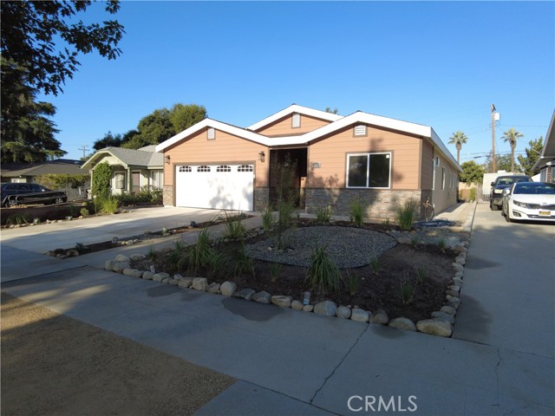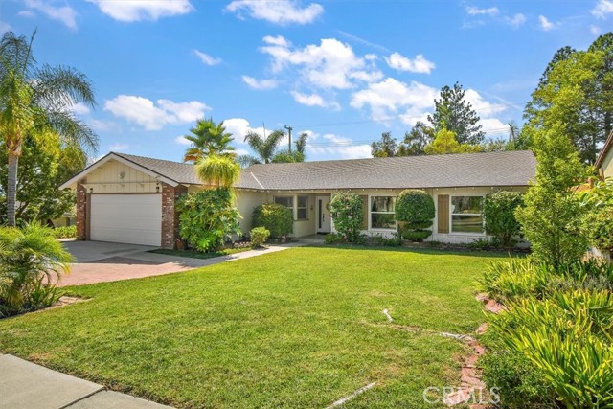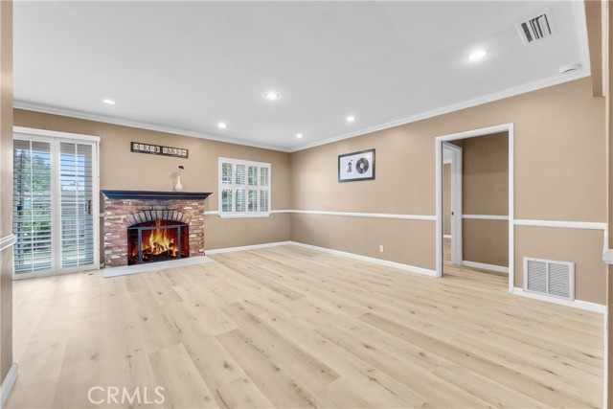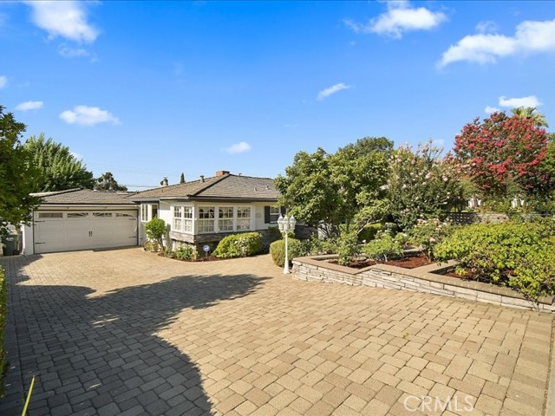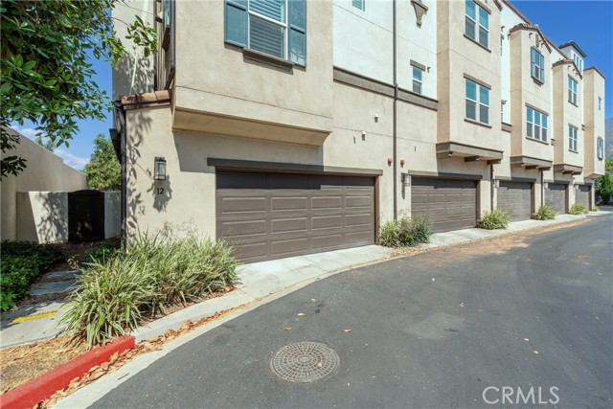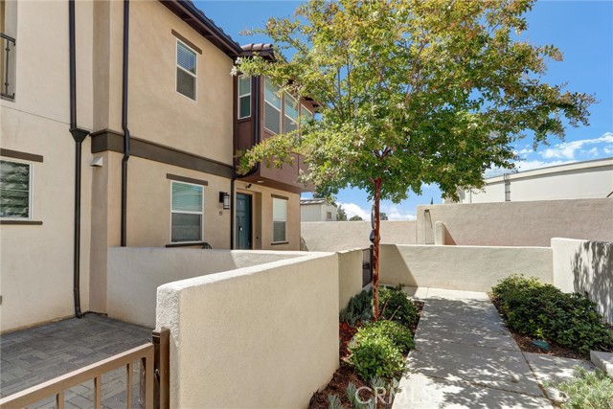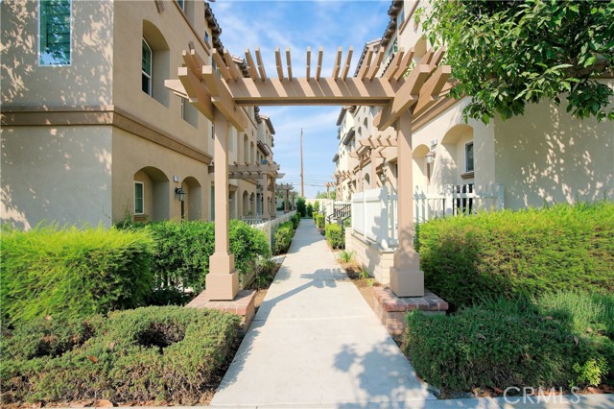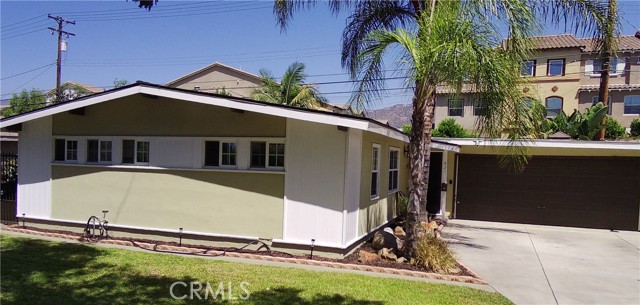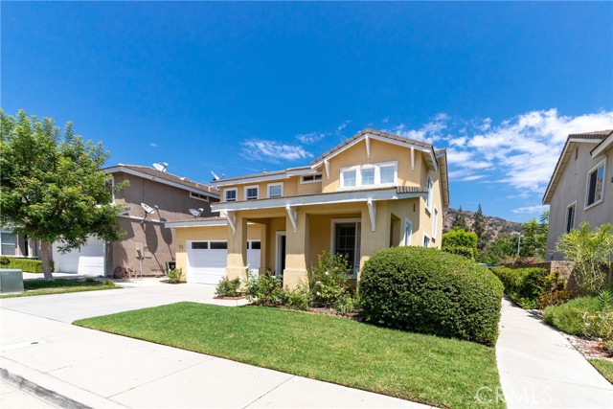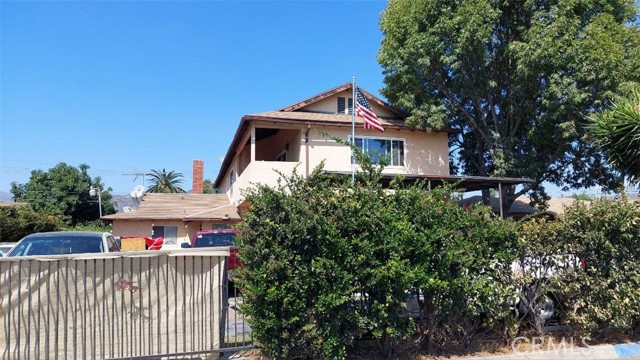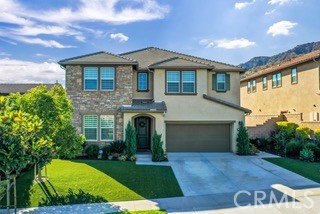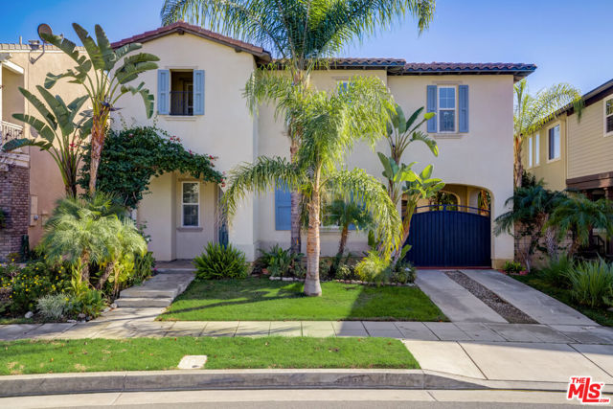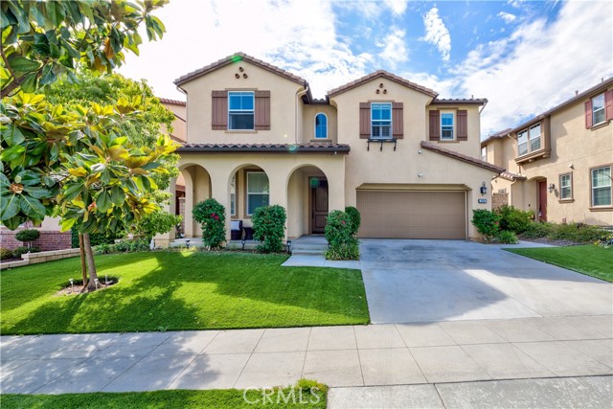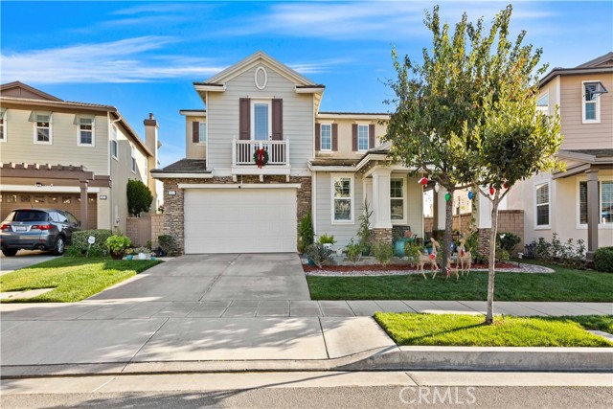
View Photos
1318 N Macneil Dr Azusa, CA 91702
$920,000
Sold Price as of 08/29/2019
- 4 Beds
- 5 Baths
- 3,198 Sq.Ft.
Sold
Property Overview: 1318 N Macneil Dr Azusa, CA has 4 bedrooms, 5 bathrooms, 3,198 living square feet and 5,306 square feet lot size. Call an Ardent Real Estate Group agent with any questions you may have.
Listed by REYNALDO CAMARENA | BRE #01381354 | PURPLEBRICKS REALTY, INC.
Last checked: 14 minutes ago |
Last updated: March 17th, 2022 |
Source CRMLS |
DOM: 130
Home details
- Lot Sq. Ft
- 5,306
- HOA Dues
- $139/mo
- Year built
- 2014
- Garage
- 2 Car
- Property Type:
- Single Family Home
- Status
- Sold
- MLS#
- CV19042130
- City
- Azusa
- County
- Los Angeles
- Time on Site
- 1547 days
Show More
Virtual Tour
Use the following link to view this property's virtual tour:
Property Details for 1318 N Macneil Dr
Local Azusa Agent
Loading...
Sale History for 1318 N Macneil Dr
Last sold for $920,000 on August 29th, 2019
-
August, 2019
-
Aug 30, 2019
Date
Sold
CRMLS: CV19042130
$920,000
Price
-
Jun 30, 2019
Date
Pending
CRMLS: CV19042130
$949,888
Price
-
Mar 21, 2019
Date
Price Change
CRMLS: CV19042130
$949,888
Price
-
Feb 26, 2019
Date
Active
CRMLS: CV19042130
$988,800
Price
-
August, 2019
-
Aug 29, 2019
Date
Sold (Public Records)
Public Records
$920,000
Price
-
February, 2019
-
Feb 9, 2019
Date
Canceled
CRMLS: 319000017
$920,000
Price
-
Jan 18, 2019
Date
Price Change
CRMLS: 319000017
$920,000
Price
-
Jan 3, 2019
Date
Active
CRMLS: 319000017
$849,000
Price
-
Listing provided courtesy of CRMLS
-
December, 2018
-
Dec 17, 2018
Date
Canceled
CRMLS: CV18223751
$999,888
Price
-
Dec 3, 2018
Date
Withdrawn
CRMLS: CV18223751
$999,888
Price
-
Nov 12, 2018
Date
Price Change
CRMLS: CV18223751
$999,888
Price
-
Oct 29, 2018
Date
Price Change
CRMLS: CV18223751
$1,100,888
Price
-
Sep 13, 2018
Date
Active
CRMLS: CV18223751
$1,150,888
Price
-
Listing provided courtesy of CRMLS
-
June, 2014
-
Jun 10, 2014
Date
Sold (Public Records)
Public Records
$779,000
Price
Show More
Tax History for 1318 N Macneil Dr
Assessed Value (2020):
$920,000
| Year | Land Value | Improved Value | Assessed Value |
|---|---|---|---|
| 2020 | $346,200 | $573,800 | $920,000 |
Home Value Compared to the Market
This property vs the competition
About 1318 N Macneil Dr
Detailed summary of property
Public Facts for 1318 N Macneil Dr
Public county record property details
- Beds
- 4
- Baths
- 5
- Year built
- 2014
- Sq. Ft.
- 3,198
- Lot Size
- 5,306
- Stories
- --
- Type
- Single Family Residential
- Pool
- Yes
- Spa
- No
- County
- Los Angeles
- Lot#
- 20
- APN
- 8625-008-055
The source for these homes facts are from public records.
91702 Real Estate Sale History (Last 30 days)
Last 30 days of sale history and trends
Median List Price
$689,900
Median List Price/Sq.Ft.
$488
Median Sold Price
$712,500
Median Sold Price/Sq.Ft.
$482
Total Inventory
79
Median Sale to List Price %
101.79%
Avg Days on Market
15
Loan Type
Conventional (51.72%), FHA (17.24%), VA (3.45%), Cash (6.9%), Other (20.69%)
Thinking of Selling?
Is this your property?
Thinking of Selling?
Call, Text or Message
Thinking of Selling?
Call, Text or Message
Homes for Sale Near 1318 N Macneil Dr
Nearby Homes for Sale
Recently Sold Homes Near 1318 N Macneil Dr
Related Resources to 1318 N Macneil Dr
New Listings in 91702
Popular Zip Codes
Popular Cities
- Anaheim Hills Homes for Sale
- Brea Homes for Sale
- Corona Homes for Sale
- Fullerton Homes for Sale
- Huntington Beach Homes for Sale
- Irvine Homes for Sale
- La Habra Homes for Sale
- Long Beach Homes for Sale
- Los Angeles Homes for Sale
- Ontario Homes for Sale
- Placentia Homes for Sale
- Riverside Homes for Sale
- San Bernardino Homes for Sale
- Whittier Homes for Sale
- Yorba Linda Homes for Sale
- More Cities
Other Azusa Resources
- Azusa Homes for Sale
- Azusa Townhomes for Sale
- Azusa Condos for Sale
- Azusa 1 Bedroom Homes for Sale
- Azusa 2 Bedroom Homes for Sale
- Azusa 3 Bedroom Homes for Sale
- Azusa 4 Bedroom Homes for Sale
- Azusa 5 Bedroom Homes for Sale
- Azusa Single Story Homes for Sale
- Azusa Homes for Sale with Pools
- Azusa Homes for Sale with 3 Car Garages
- Azusa New Homes for Sale
- Azusa Homes for Sale with Large Lots
- Azusa Cheapest Homes for Sale
- Azusa Luxury Homes for Sale
- Azusa Newest Listings for Sale
- Azusa Homes Pending Sale
- Azusa Recently Sold Homes
Based on information from California Regional Multiple Listing Service, Inc. as of 2019. This information is for your personal, non-commercial use and may not be used for any purpose other than to identify prospective properties you may be interested in purchasing. Display of MLS data is usually deemed reliable but is NOT guaranteed accurate by the MLS. Buyers are responsible for verifying the accuracy of all information and should investigate the data themselves or retain appropriate professionals. Information from sources other than the Listing Agent may have been included in the MLS data. Unless otherwise specified in writing, Broker/Agent has not and will not verify any information obtained from other sources. The Broker/Agent providing the information contained herein may or may not have been the Listing and/or Selling Agent.
