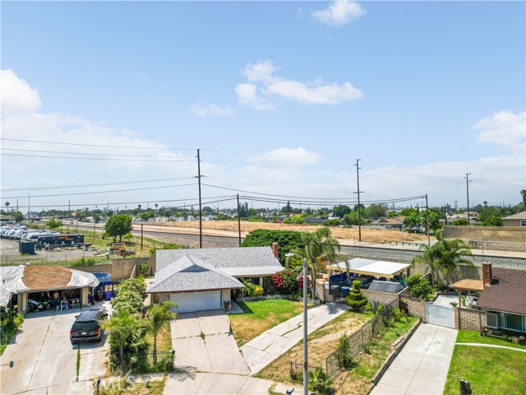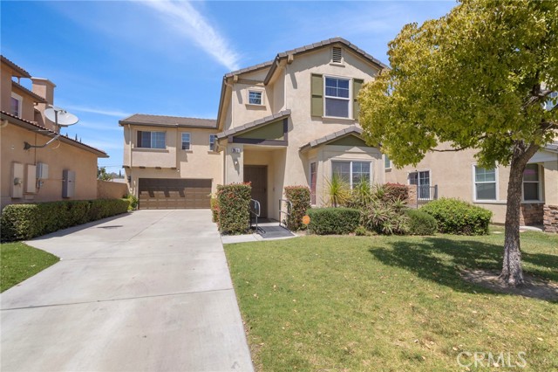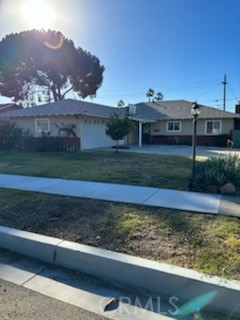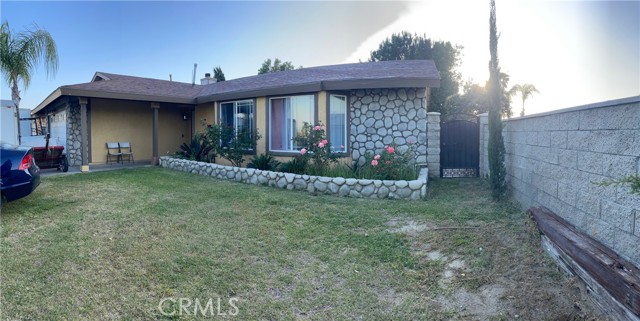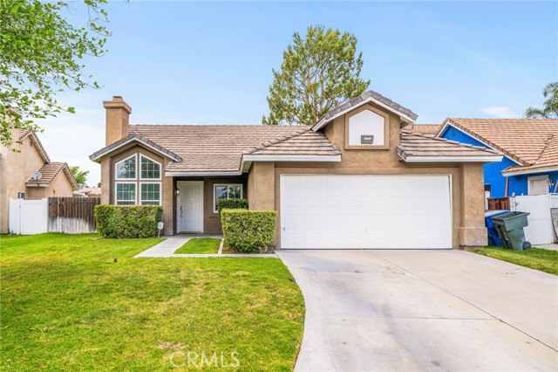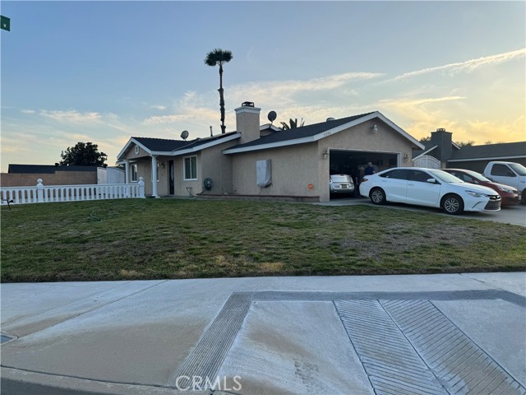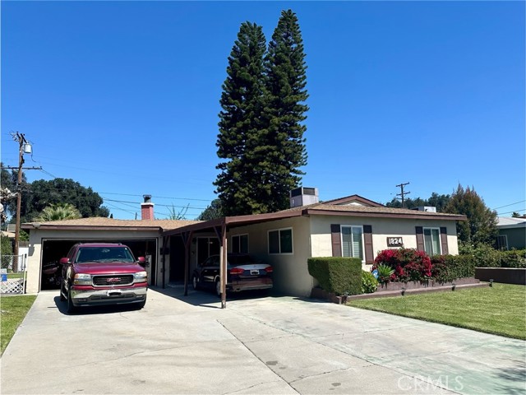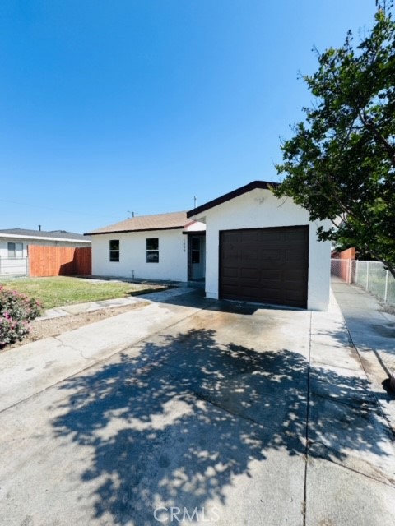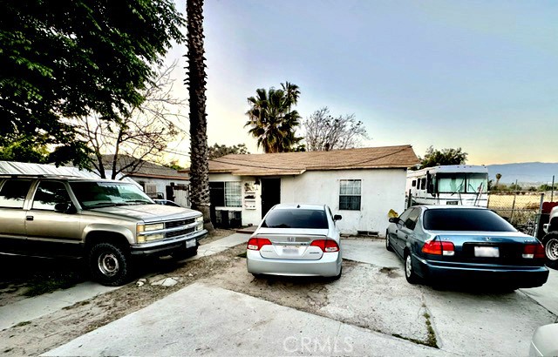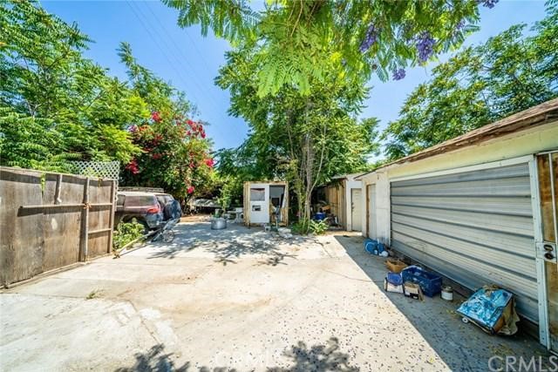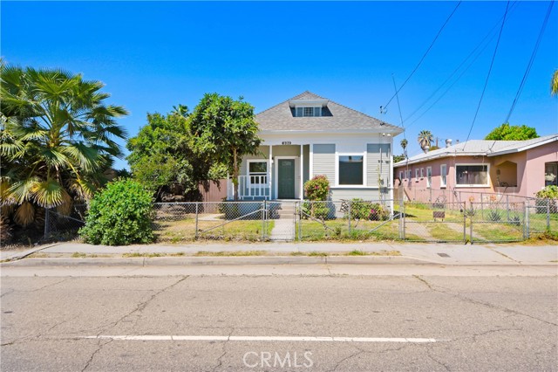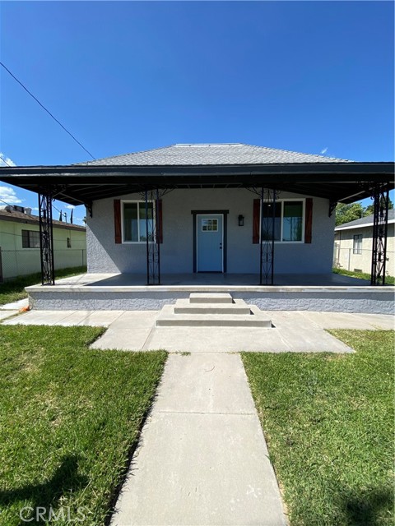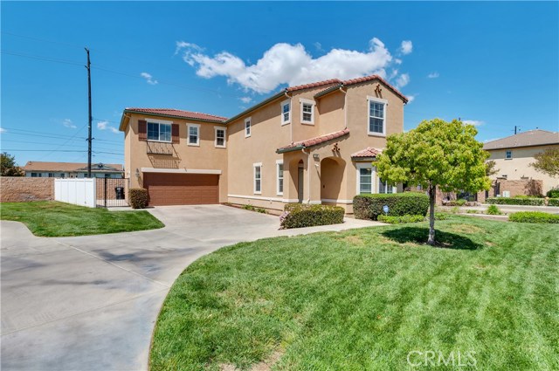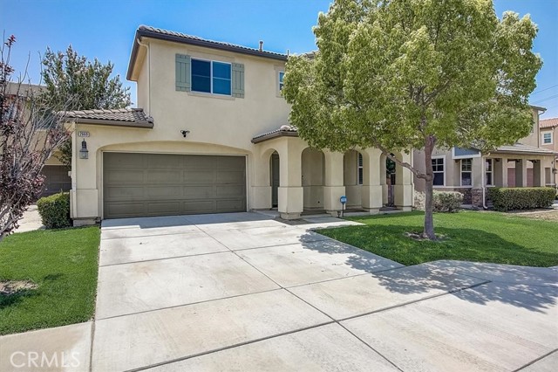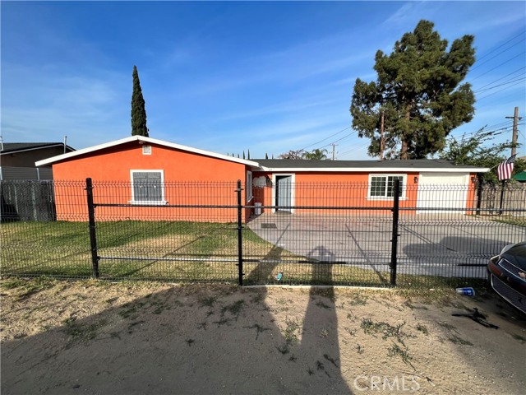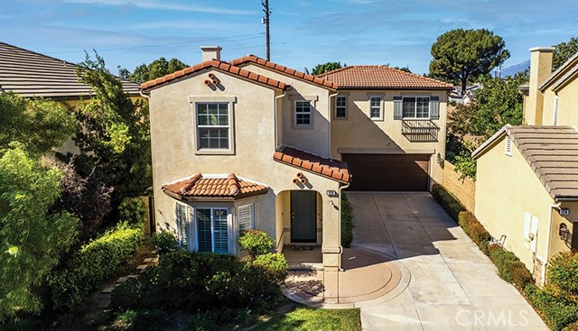
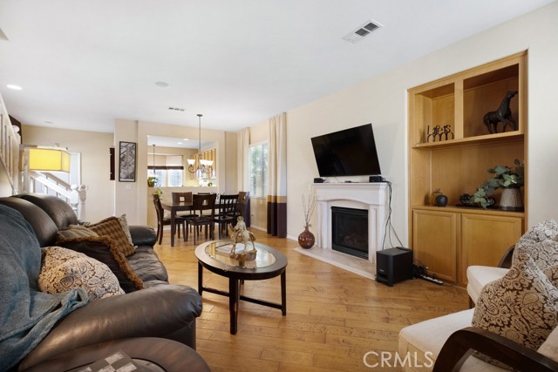
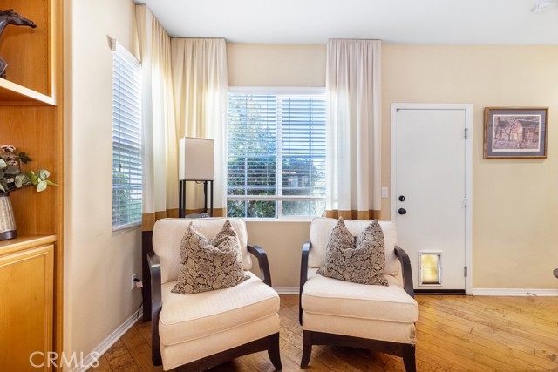
View Photos
132 S Via San Luis San Bernardino, CA 92410
$522,500
Sold Price as of 04/13/2023
- 3 Beds
- 2 Baths
- 1,858 Sq.Ft.
Sold
Property Overview: 132 S Via San Luis San Bernardino, CA has 3 bedrooms, 2 bathrooms, 1,858 living square feet and 1,000 square feet lot size. Call an Ardent Real Estate Group agent with any questions you may have.
Listed by CLAUDIA MCNEILL | BRE #02123518 | KALEO REAL ESTATE COMPANY
Last checked: 6 minutes ago |
Last updated: April 14th, 2023 |
Source CRMLS |
DOM: 134
Home details
- Lot Sq. Ft
- 1,000
- HOA Dues
- $250/mo
- Year built
- 2007
- Garage
- 2 Car
- Property Type:
- Single Family Home
- Status
- Sold
- MLS#
- CV22230678
- City
- San Bernardino
- County
- San Bernardino
- Time on Site
- 567 days
Show More
Property Details for 132 S Via San Luis
Local San Bernardino Agent
Loading...
Sale History for 132 S Via San Luis
Last sold for $522,500 on April 13th, 2023
-
April, 2023
-
Apr 13, 2023
Date
Sold
CRMLS: CV22230678
$522,500
Price
-
Oct 27, 2022
Date
Active
CRMLS: CV22230678
$554,900
Price
-
April, 2014
-
Apr 11, 2014
Date
Sold (Public Records)
Public Records
$265,000
Price
-
November, 2013
-
Nov 26, 2013
Date
Sold (Public Records)
Public Records
$220,000
Price
Show More
Tax History for 132 S Via San Luis
Assessed Value (2020):
$297,037
| Year | Land Value | Improved Value | Assessed Value |
|---|---|---|---|
| 2020 | $89,111 | $207,926 | $297,037 |
Home Value Compared to the Market
This property vs the competition
About 132 S Via San Luis
Detailed summary of property
Public Facts for 132 S Via San Luis
Public county record property details
- Beds
- 3
- Baths
- 2
- Year built
- 2007
- Sq. Ft.
- 1,860
- Lot Size
- 999
- Stories
- 2
- Type
- Condominium Unit (Residential)
- Pool
- No
- Spa
- No
- County
- San Bernardino
- Lot#
- --
- APN
- 0142-802-07-0000
The source for these homes facts are from public records.
92410 Real Estate Sale History (Last 30 days)
Last 30 days of sale history and trends
Median List Price
$460,000
Median List Price/Sq.Ft.
$360
Median Sold Price
$440,000
Median Sold Price/Sq.Ft.
$365
Total Inventory
41
Median Sale to List Price %
103.65%
Avg Days on Market
57
Loan Type
Conventional (50%), FHA (37.5%), VA (0%), Cash (0%), Other (0%)
Thinking of Selling?
Is this your property?
Thinking of Selling?
Call, Text or Message
Thinking of Selling?
Call, Text or Message
Homes for Sale Near 132 S Via San Luis
Nearby Homes for Sale
Recently Sold Homes Near 132 S Via San Luis
Related Resources to 132 S Via San Luis
New Listings in 92410
Popular Zip Codes
Popular Cities
- Anaheim Hills Homes for Sale
- Brea Homes for Sale
- Corona Homes for Sale
- Fullerton Homes for Sale
- Huntington Beach Homes for Sale
- Irvine Homes for Sale
- La Habra Homes for Sale
- Long Beach Homes for Sale
- Los Angeles Homes for Sale
- Ontario Homes for Sale
- Placentia Homes for Sale
- Riverside Homes for Sale
- Whittier Homes for Sale
- Yorba Linda Homes for Sale
- More Cities
Other San Bernardino Resources
- San Bernardino Homes for Sale
- San Bernardino Townhomes for Sale
- San Bernardino Condos for Sale
- San Bernardino 1 Bedroom Homes for Sale
- San Bernardino 2 Bedroom Homes for Sale
- San Bernardino 3 Bedroom Homes for Sale
- San Bernardino 4 Bedroom Homes for Sale
- San Bernardino 5 Bedroom Homes for Sale
- San Bernardino Single Story Homes for Sale
- San Bernardino Homes for Sale with Pools
- San Bernardino Homes for Sale with 3 Car Garages
- San Bernardino New Homes for Sale
- San Bernardino Homes for Sale with Large Lots
- San Bernardino Cheapest Homes for Sale
- San Bernardino Luxury Homes for Sale
- San Bernardino Newest Listings for Sale
- San Bernardino Homes Pending Sale
- San Bernardino Recently Sold Homes
Based on information from California Regional Multiple Listing Service, Inc. as of 2019. This information is for your personal, non-commercial use and may not be used for any purpose other than to identify prospective properties you may be interested in purchasing. Display of MLS data is usually deemed reliable but is NOT guaranteed accurate by the MLS. Buyers are responsible for verifying the accuracy of all information and should investigate the data themselves or retain appropriate professionals. Information from sources other than the Listing Agent may have been included in the MLS data. Unless otherwise specified in writing, Broker/Agent has not and will not verify any information obtained from other sources. The Broker/Agent providing the information contained herein may or may not have been the Listing and/or Selling Agent.
