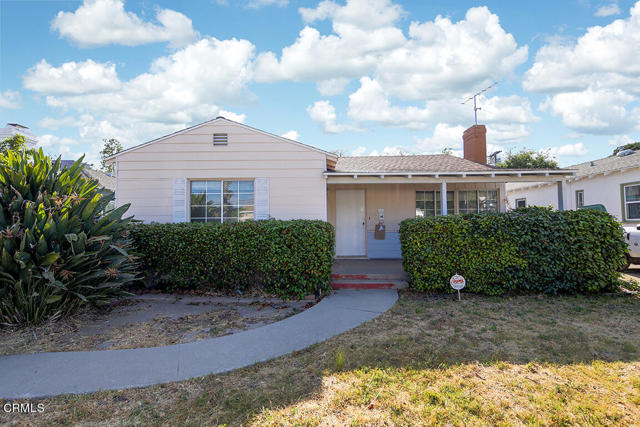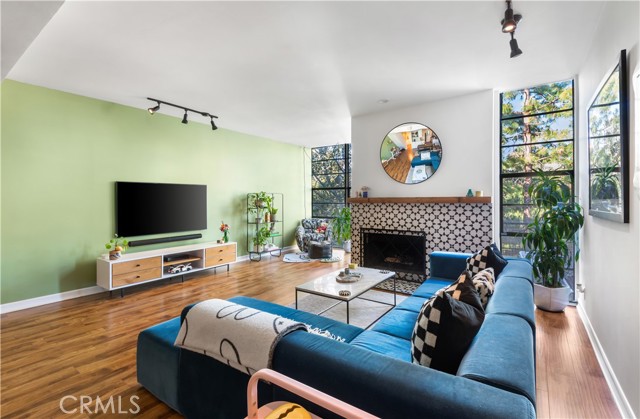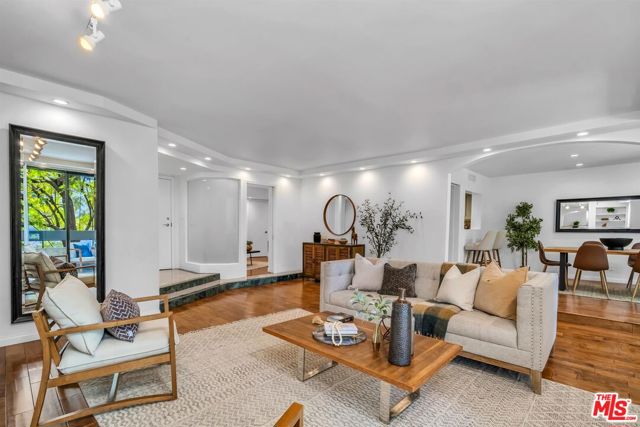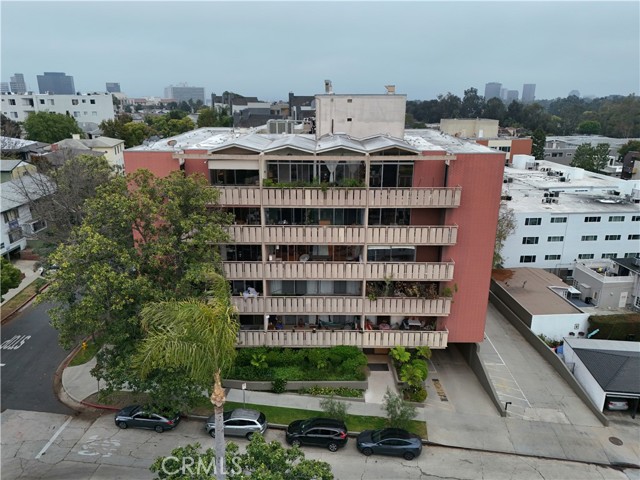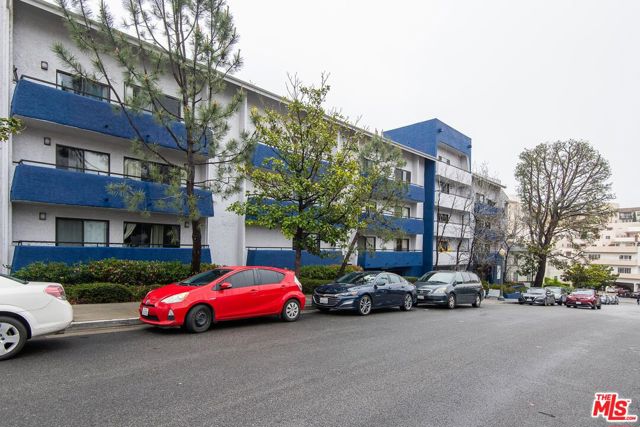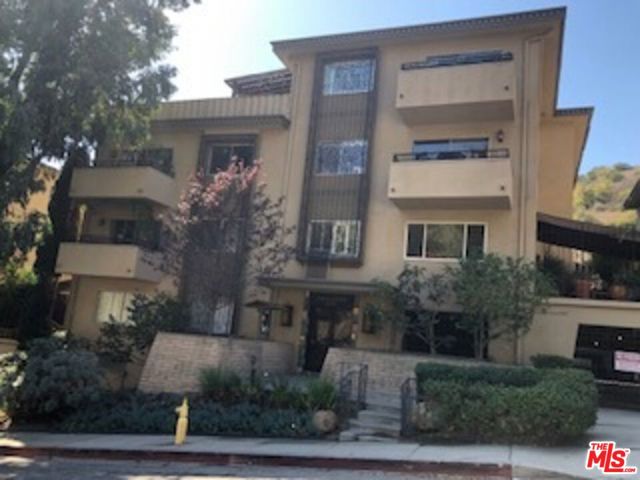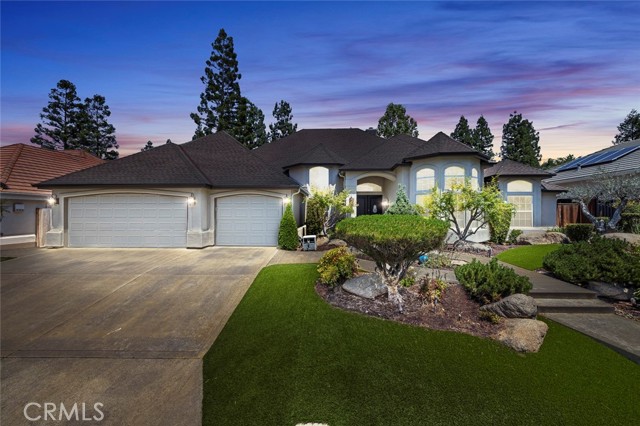
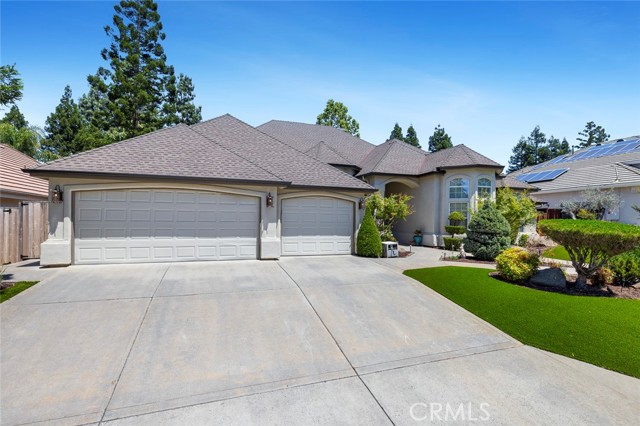
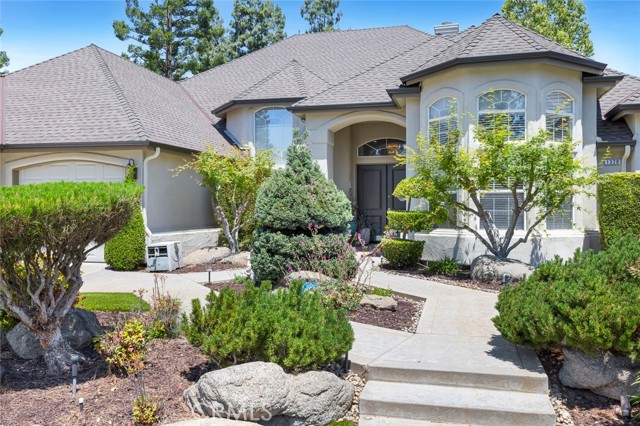
View Photos
1320 E Jamestown Dr Fresno, CA 93720
$837,000
- 4 Beds
- 3 Baths
- 2,870 Sq.Ft.
Back Up Offer
Property Overview: 1320 E Jamestown Dr Fresno, CA has 4 bedrooms, 3 bathrooms, 2,870 living square feet and 12,000 square feet lot size. Call an Ardent Real Estate Group agent to verify current availability of this home or with any questions you may have.
Listed by Crystal Ansay | BRE #01850335 | DIAMOND REALTORS
Last checked: 8 minutes ago |
Last updated: May 26th, 2024 |
Source CRMLS |
DOM: 39
Get a $3,139 Cash Reward
New
Buy this home with Ardent Real Estate Group and get $3,139 back.
Call/Text (714) 706-1823
Home details
- Lot Sq. Ft
- 12,000
- HOA Dues
- $34/mo
- Year built
- 1993
- Garage
- 3 Car
- Property Type:
- Single Family Home
- Status
- Back Up Offer
- MLS#
- FR24098274
- City
- Fresno
- County
- Fresno
- Time on Site
- 41 days
Show More
Open Houses for 1320 E Jamestown Dr
No upcoming open houses
Schedule Tour
Loading...
Virtual Tour
Use the following link to view this property's virtual tour:
Property Details for 1320 E Jamestown Dr
Local Fresno Agent
Loading...
Sale History for 1320 E Jamestown Dr
Last sold for $293,000 on July 31st, 1995
-
May, 2024
-
May 22, 2024
Date
Back Up Offer
CRMLS: FR24098274
$837,000
Price
-
May 15, 2024
Date
Active
CRMLS: FR24098274
$837,000
Price
-
July, 1995
-
Jul 31, 1995
Date
Sold (Public Records)
Public Records
$293,000
Price
-
April, 1994
-
Apr 14, 1994
Date
Sold (Public Records)
Public Records
$310,000
Price
Show More
Tax History for 1320 E Jamestown Dr
Assessed Value (2020):
$465,318
| Year | Land Value | Improved Value | Assessed Value |
|---|---|---|---|
| 2020 | $113,915 | $351,403 | $465,318 |
Home Value Compared to the Market
This property vs the competition
About 1320 E Jamestown Dr
Detailed summary of property
Public Facts for 1320 E Jamestown Dr
Public county record property details
- Beds
- 4
- Baths
- 3
- Year built
- 1993
- Sq. Ft.
- 2,870
- Lot Size
- 12,000
- Stories
- 1
- Type
- Single Family Residential
- Pool
- Yes
- Spa
- No
- County
- Fresno
- Lot#
- --
- APN
- 401-403-05S
The source for these homes facts are from public records.
93720 Real Estate Sale History (Last 30 days)
Last 30 days of sale history and trends
Median List Price
$540,000
Median List Price/Sq.Ft.
$276
Median Sold Price
$438,000
Median Sold Price/Sq.Ft.
$226
Total Inventory
14
Median Sale to List Price %
101.86%
Avg Days on Market
9
Loan Type
Conventional (50%), FHA (0%), VA (0%), Cash (50%), Other (0%)
Tour This Home
Buy with Ardent Real Estate Group and save $3,139.
Contact Jon
Fresno Agent
Call, Text or Message
Fresno Agent
Call, Text or Message
Get a $3,139 Cash Reward
New
Buy this home with Ardent Real Estate Group and get $3,139 back.
Call/Text (714) 706-1823
Homes for Sale Near 1320 E Jamestown Dr
Nearby Homes for Sale
Recently Sold Homes Near 1320 E Jamestown Dr
Related Resources to 1320 E Jamestown Dr
New Listings in 93720
Popular Zip Codes
Popular Cities
- Anaheim Hills Homes for Sale
- Brea Homes for Sale
- Corona Homes for Sale
- Fullerton Homes for Sale
- Huntington Beach Homes for Sale
- Irvine Homes for Sale
- La Habra Homes for Sale
- Long Beach Homes for Sale
- Los Angeles Homes for Sale
- Ontario Homes for Sale
- Placentia Homes for Sale
- Riverside Homes for Sale
- San Bernardino Homes for Sale
- Whittier Homes for Sale
- Yorba Linda Homes for Sale
- More Cities
Other Fresno Resources
- Fresno Homes for Sale
- Fresno Condos for Sale
- Fresno 1 Bedroom Homes for Sale
- Fresno 2 Bedroom Homes for Sale
- Fresno 3 Bedroom Homes for Sale
- Fresno 4 Bedroom Homes for Sale
- Fresno 5 Bedroom Homes for Sale
- Fresno Single Story Homes for Sale
- Fresno Homes for Sale with Pools
- Fresno Homes for Sale with 3 Car Garages
- Fresno New Homes for Sale
- Fresno Homes for Sale with Large Lots
- Fresno Cheapest Homes for Sale
- Fresno Luxury Homes for Sale
- Fresno Newest Listings for Sale
- Fresno Homes Pending Sale
- Fresno Recently Sold Homes
Based on information from California Regional Multiple Listing Service, Inc. as of 2019. This information is for your personal, non-commercial use and may not be used for any purpose other than to identify prospective properties you may be interested in purchasing. Display of MLS data is usually deemed reliable but is NOT guaranteed accurate by the MLS. Buyers are responsible for verifying the accuracy of all information and should investigate the data themselves or retain appropriate professionals. Information from sources other than the Listing Agent may have been included in the MLS data. Unless otherwise specified in writing, Broker/Agent has not and will not verify any information obtained from other sources. The Broker/Agent providing the information contained herein may or may not have been the Listing and/or Selling Agent.
