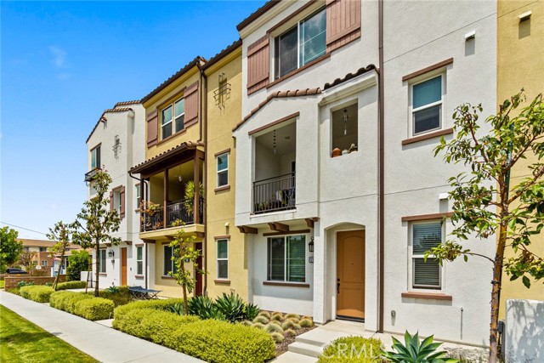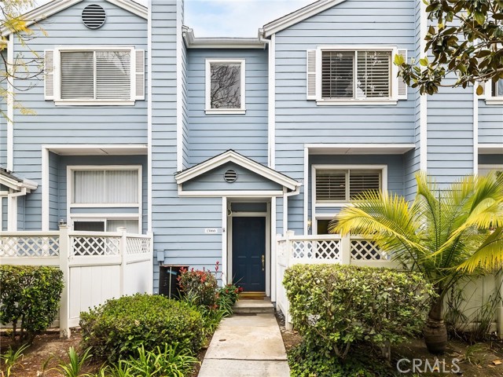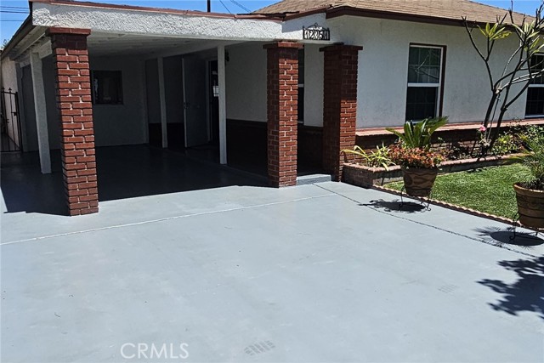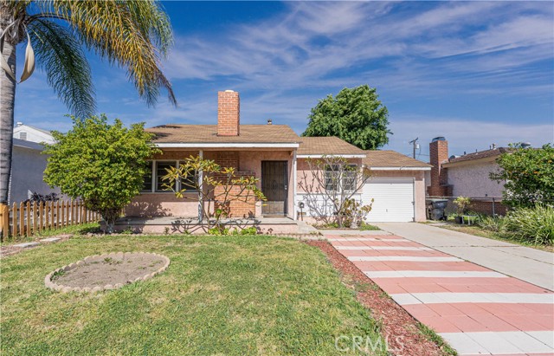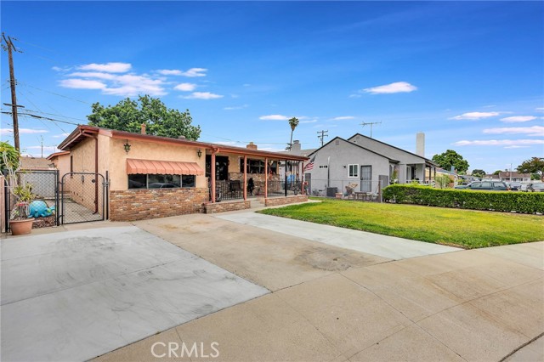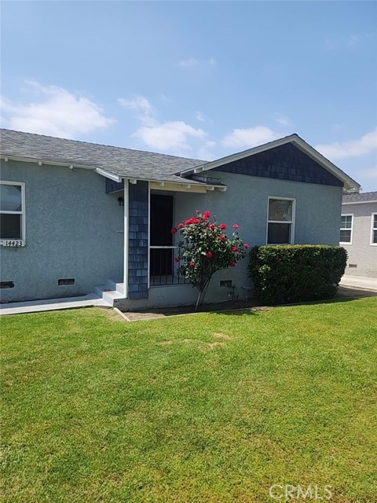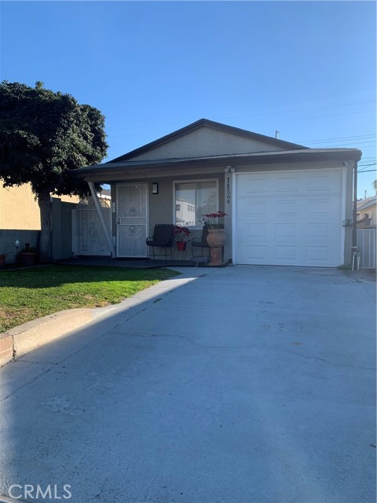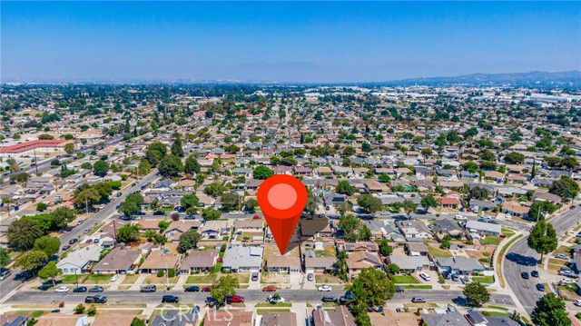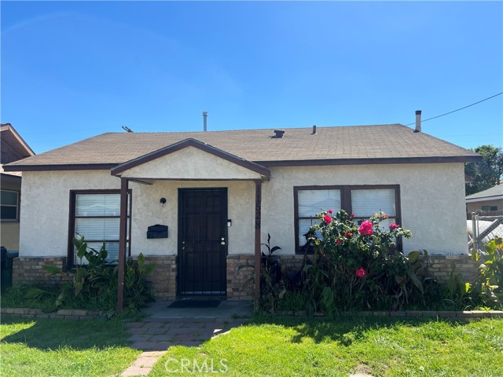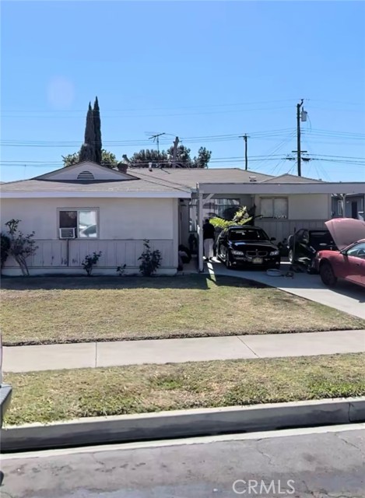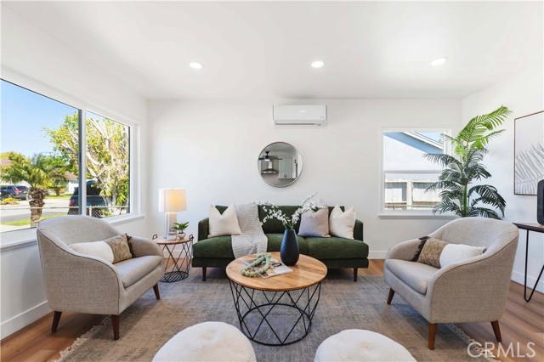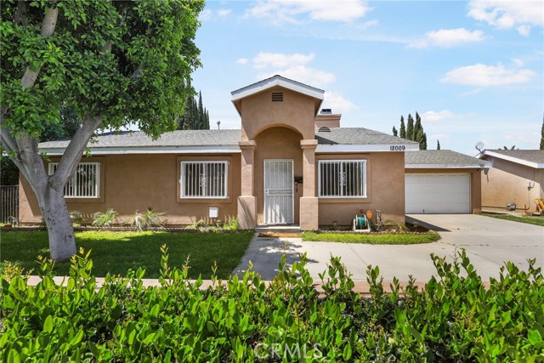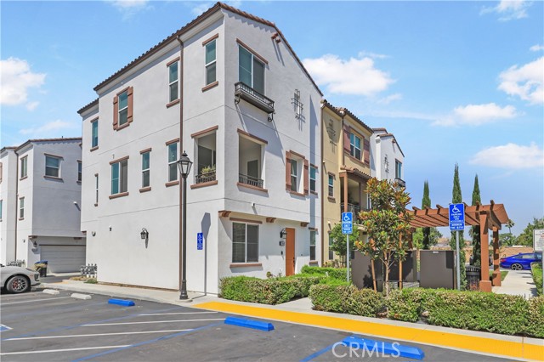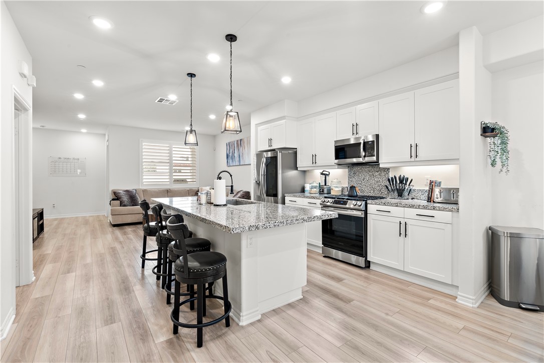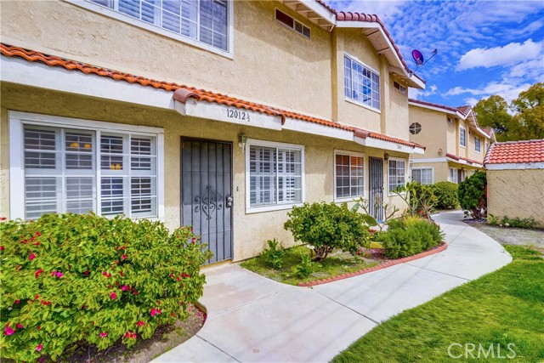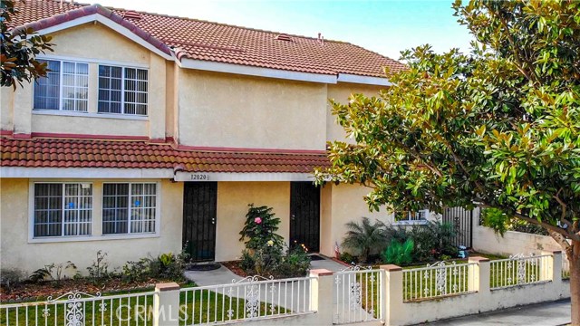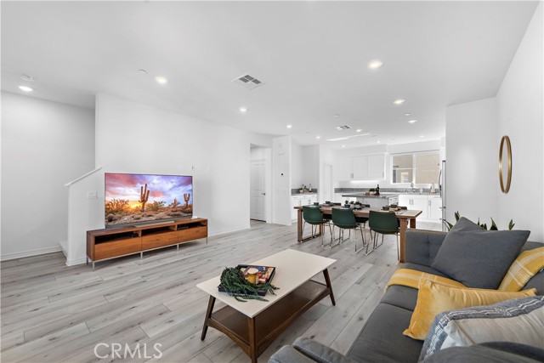
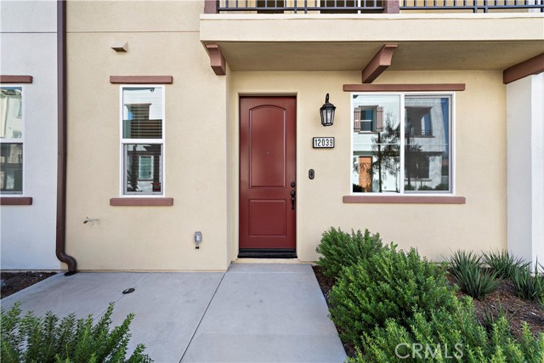
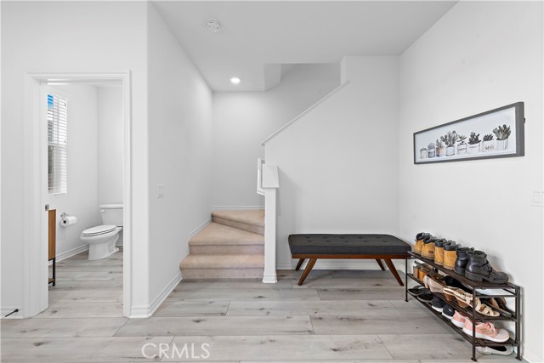
View Photos
13211 San Antonio Dr Norwalk, CA 90650
$727,000
Sold Price as of 10/20/2021
- 3 Beds
- 3 Baths
- 1,708 Sq.Ft.
Sold
Property Overview: 13211 San Antonio Dr Norwalk, CA has 3 bedrooms, 3 bathrooms, 1,708 living square feet and 1,708 square feet lot size. Call an Ardent Real Estate Group agent with any questions you may have.
Listed by Jimmy Reed | BRE #01263988 | Re/Max Coastal Homes
Co-listed by Darren Shepherd | BRE #02000042 | Re/Max Coastal Homes
Co-listed by Darren Shepherd | BRE #02000042 | Re/Max Coastal Homes
Last checked: 5 minutes ago |
Last updated: April 25th, 2022 |
Source CRMLS |
DOM: 5
Home details
- Lot Sq. Ft
- 1,708
- HOA Dues
- $291/mo
- Year built
- 2021
- Garage
- 2 Car
- Property Type:
- Condominium
- Status
- Sold
- MLS#
- OC21203867
- City
- Norwalk
- County
- Los Angeles
- Time on Site
- 969 days
Show More
Virtual Tour
Use the following link to view this property's virtual tour:
Property Details for 13211 San Antonio Dr
Local Norwalk Agent
Loading...
Sale History for 13211 San Antonio Dr
Last sold for $727,000 on October 20th, 2021
-
March, 2022
-
Mar 16, 2022
Date
Coming Soon
CRMLS: OC22051788
$785,000
Price
-
Listing provided courtesy of CRMLS
-
September, 2021
-
Sep 15, 2021
Date
Active
CRMLS: OC21203867
$699,000
Price
-
September, 2021
-
Sep 10, 2021
Date
Sold
CRMLS: SW21139105
$686,000
Price
-
Aug 5, 2021
Date
Pending
CRMLS: SW21139105
$679,590
Price
-
Aug 1, 2021
Date
Price Change
CRMLS: SW21139105
$679,590
Price
-
Jul 4, 2021
Date
Price Change
CRMLS: SW21139105
$699,950
Price
-
Jun 29, 2021
Date
Active
CRMLS: SW21139105
$729,900
Price
-
Jun 26, 2021
Date
Coming Soon
CRMLS: SW21139105
$729,900
Price
-
Listing provided courtesy of CRMLS
-
July, 2021
-
Jul 29, 2021
Date
Sold
CRMLS: OC21058269
$682,525
Price
-
Apr 29, 2021
Date
Pending
CRMLS: OC21058269
$659,990
Price
-
Mar 23, 2021
Date
Active Under Contract
CRMLS: OC21058269
$659,990
Price
-
Mar 20, 2021
Date
Active
CRMLS: OC21058269
$659,990
Price
-
Listing provided courtesy of CRMLS
-
February, 2020
-
Feb 3, 2020
Date
Sold (Public Records)
Public Records
$3,000,000
Price
Show More
Tax History for 13211 San Antonio Dr
Assessed Value (2020):
$348,731
| Year | Land Value | Improved Value | Assessed Value |
|---|---|---|---|
| 2020 | $283,614 | $65,117 | $348,731 |
Home Value Compared to the Market
This property vs the competition
About 13211 San Antonio Dr
Detailed summary of property
Public Facts for 13211 San Antonio Dr
Public county record property details
- Beds
- --
- Baths
- --
- Year built
- 1956
- Sq. Ft.
- 4,320
- Lot Size
- 20,621
- Stories
- 1
- Type
- Vehicle Rentals, Vehicle Sales (Auto/Truck/Rv/Boat/Etc.)
- Pool
- No
- Spa
- No
- County
- Los Angeles
- Lot#
- 79-81
- APN
- 8048-029-008
The source for these homes facts are from public records.
90650 Real Estate Sale History (Last 30 days)
Last 30 days of sale history and trends
Median List Price
$715,000
Median List Price/Sq.Ft.
$592
Median Sold Price
$730,000
Median Sold Price/Sq.Ft.
$570
Total Inventory
85
Median Sale to List Price %
100.7%
Avg Days on Market
16
Loan Type
Conventional (54.29%), FHA (25.71%), VA (2.86%), Cash (11.43%), Other (0%)
Thinking of Selling?
Is this your property?
Thinking of Selling?
Call, Text or Message
Thinking of Selling?
Call, Text or Message
Homes for Sale Near 13211 San Antonio Dr
Nearby Homes for Sale
Recently Sold Homes Near 13211 San Antonio Dr
Related Resources to 13211 San Antonio Dr
New Listings in 90650
Popular Zip Codes
Popular Cities
- Anaheim Hills Homes for Sale
- Brea Homes for Sale
- Corona Homes for Sale
- Fullerton Homes for Sale
- Huntington Beach Homes for Sale
- Irvine Homes for Sale
- La Habra Homes for Sale
- Long Beach Homes for Sale
- Los Angeles Homes for Sale
- Ontario Homes for Sale
- Placentia Homes for Sale
- Riverside Homes for Sale
- San Bernardino Homes for Sale
- Whittier Homes for Sale
- Yorba Linda Homes for Sale
- More Cities
Other Norwalk Resources
- Norwalk Homes for Sale
- Norwalk Townhomes for Sale
- Norwalk Condos for Sale
- Norwalk 1 Bedroom Homes for Sale
- Norwalk 2 Bedroom Homes for Sale
- Norwalk 3 Bedroom Homes for Sale
- Norwalk 4 Bedroom Homes for Sale
- Norwalk 5 Bedroom Homes for Sale
- Norwalk Single Story Homes for Sale
- Norwalk New Homes for Sale
- Norwalk Homes for Sale with Large Lots
- Norwalk Cheapest Homes for Sale
- Norwalk Luxury Homes for Sale
- Norwalk Newest Listings for Sale
- Norwalk Homes Pending Sale
- Norwalk Recently Sold Homes
Based on information from California Regional Multiple Listing Service, Inc. as of 2019. This information is for your personal, non-commercial use and may not be used for any purpose other than to identify prospective properties you may be interested in purchasing. Display of MLS data is usually deemed reliable but is NOT guaranteed accurate by the MLS. Buyers are responsible for verifying the accuracy of all information and should investigate the data themselves or retain appropriate professionals. Information from sources other than the Listing Agent may have been included in the MLS data. Unless otherwise specified in writing, Broker/Agent has not and will not verify any information obtained from other sources. The Broker/Agent providing the information contained herein may or may not have been the Listing and/or Selling Agent.
