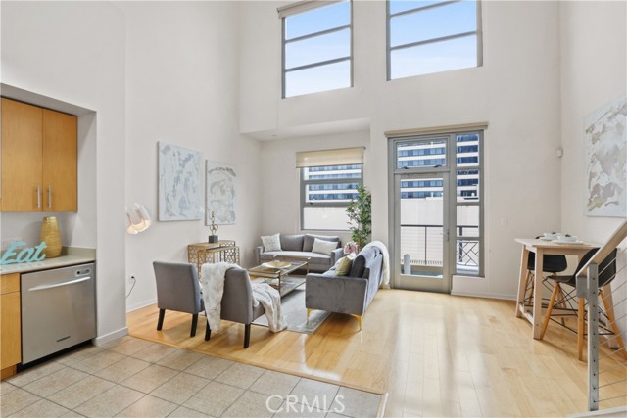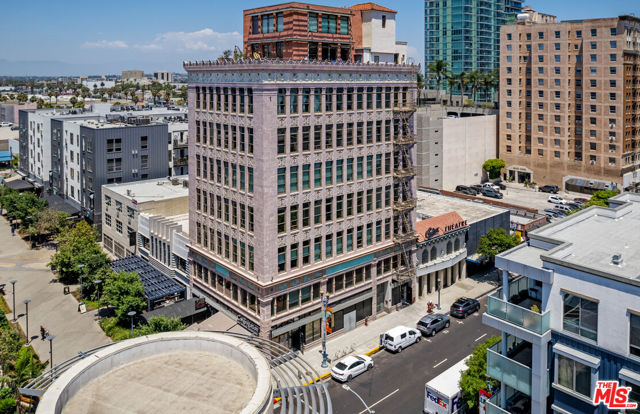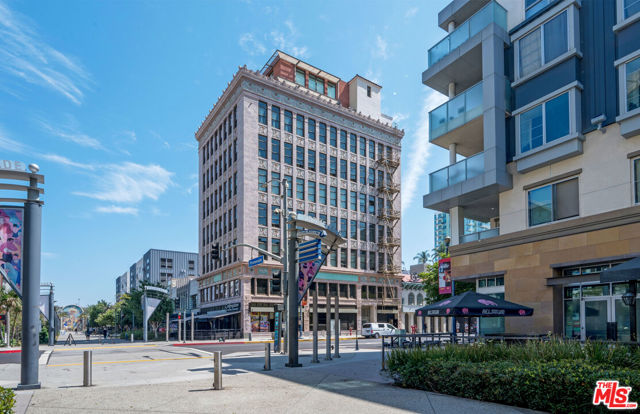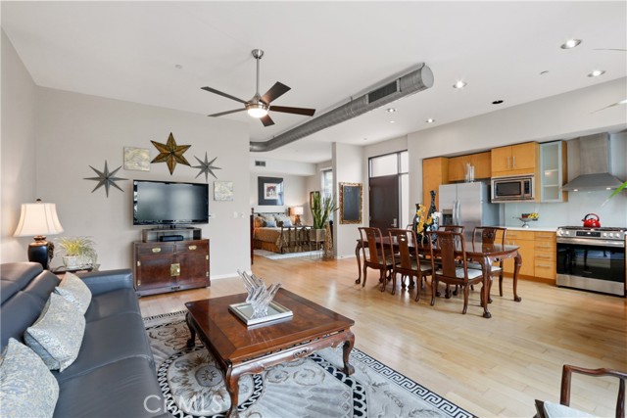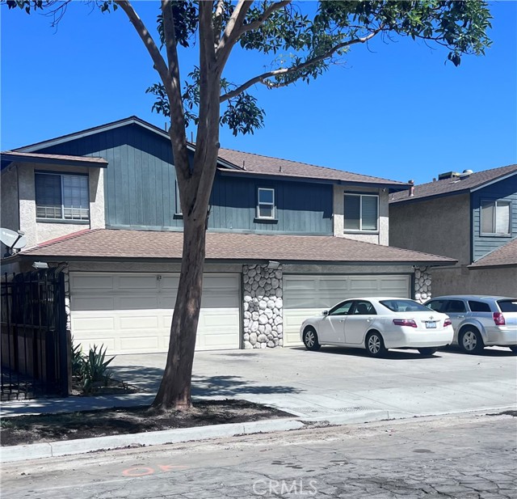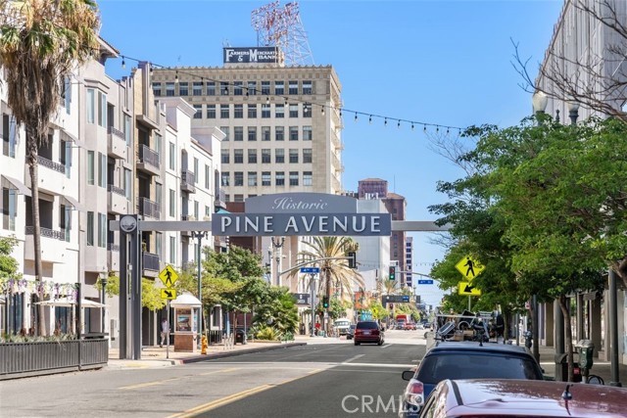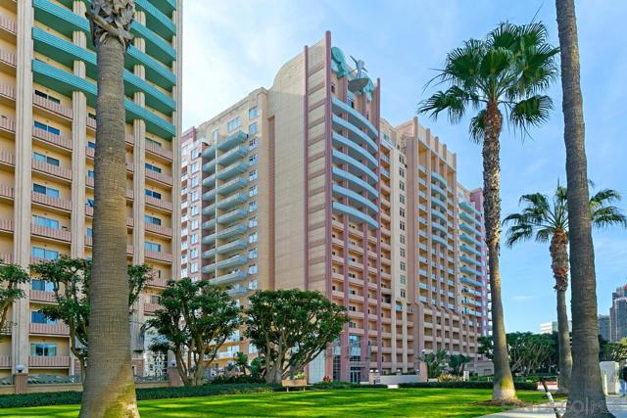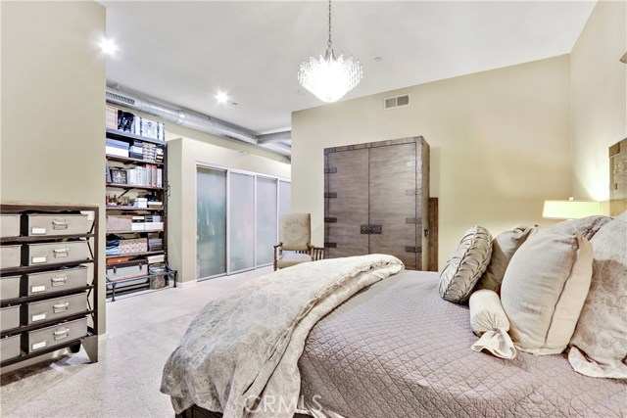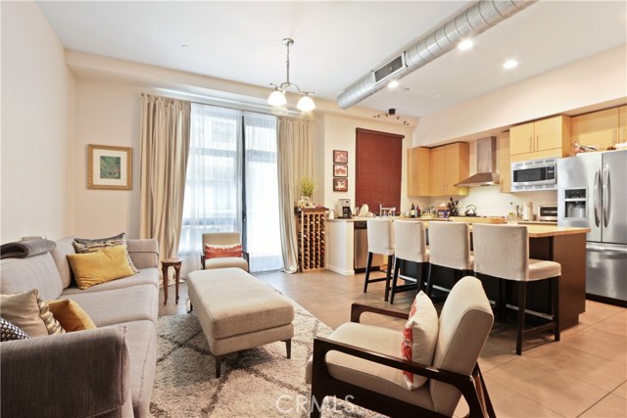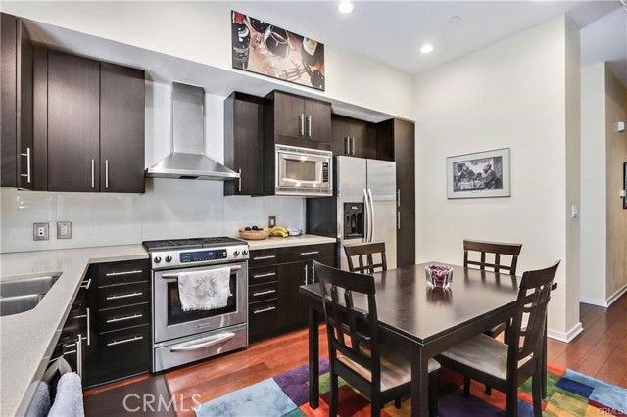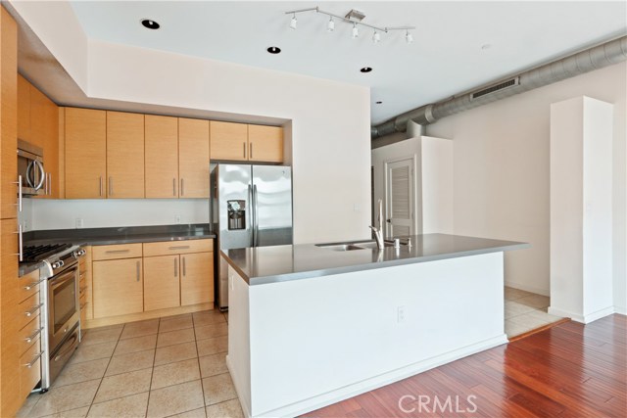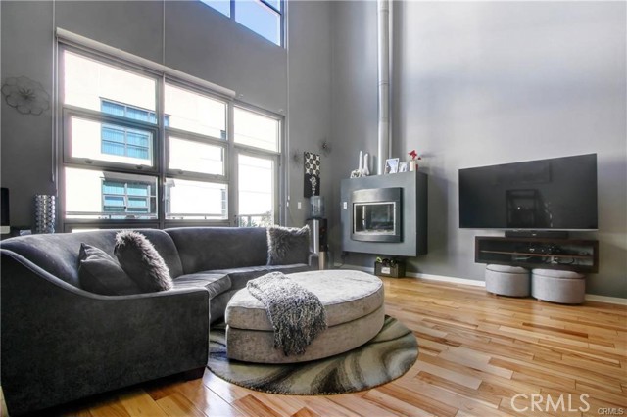
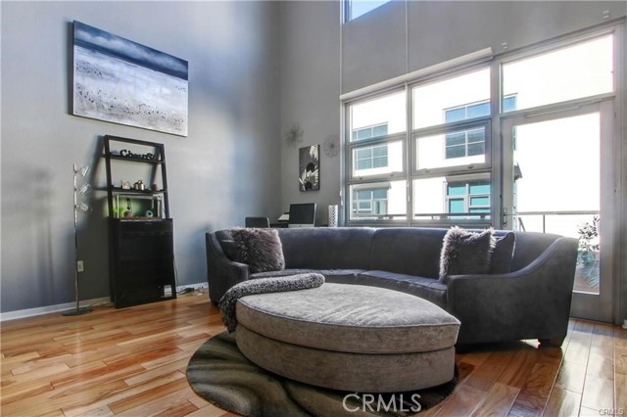
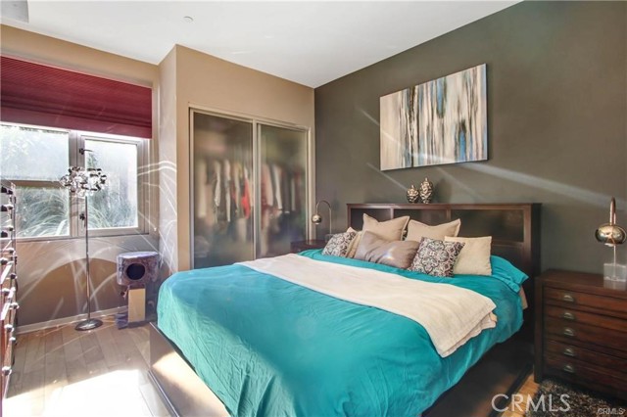
View Photos
133 The Promenade #411 Long Beach, CA 90802
$714,000
- 2 Beds
- 2 Baths
- 1,450 Sq.Ft.
For Sale
Property Overview: 133 The Promenade #411 Long Beach, CA has 2 bedrooms, 2 bathrooms, 1,450 living square feet and 60,217 square feet lot size. Call an Ardent Real Estate Group agent to verify current availability of this home or with any questions you may have.
Listed by Aaron Duckett | BRE #01812083 | Duck Group Real Estate
Last checked: 12 minutes ago |
Last updated: September 16th, 2024 |
Source CRMLS |
DOM: 42
Home details
- Lot Sq. Ft
- 60,217
- HOA Dues
- $731/mo
- Year built
- 2006
- Garage
- 2 Car
- Property Type:
- Condominium
- Status
- Active
- MLS#
- PW24164279
- City
- Long Beach
- County
- Los Angeles
- Time on Site
- 41 days
Show More
Open Houses for 133 The Promenade #411
No upcoming open houses
Schedule Tour
Loading...
Property Details for 133 The Promenade #411
Local Long Beach Agent
Loading...
Sale History for 133 The Promenade #411
Last leased for $3,500 on April 19th, 2021
-
August, 2024
-
Aug 8, 2024
Date
Active
CRMLS: PW24164279
$714,000
Price
-
April, 2021
-
Apr 21, 2021
Date
Leased
CRMLS: PW21038123
$3,500
Price
-
Mar 18, 2021
Date
Pending
CRMLS: PW21038123
$3,600
Price
-
Feb 24, 2021
Date
Active
CRMLS: PW21038123
$3,600
Price
-
Listing provided courtesy of CRMLS
-
February, 2019
-
Feb 28, 2019
Date
Leased
CRMLS: PW19032279
$3,300
Price
-
Feb 20, 2019
Date
Pending
CRMLS: PW19032279
$3,300
Price
-
Feb 11, 2019
Date
Active
CRMLS: PW19032279
$3,300
Price
-
Listing provided courtesy of CRMLS
-
April, 2017
-
Apr 21, 2017
Date
Sold (Public Records)
Public Records
$545,000
Price
-
December, 2014
-
Dec 22, 2014
Date
Sold (Public Records)
Public Records
$445,000
Price
Show More
Tax History for 133 The Promenade #411
Assessed Value (2020):
$578,357
| Year | Land Value | Improved Value | Assessed Value |
|---|---|---|---|
| 2020 | $228,159 | $350,198 | $578,357 |
Home Value Compared to the Market
This property vs the competition
About 133 The Promenade #411
Detailed summary of property
Public Facts for 133 The Promenade #411
Public county record property details
- Beds
- 1
- Baths
- 2
- Year built
- 2006
- Sq. Ft.
- 1,230
- Lot Size
- 60,199
- Stories
- --
- Type
- Condominium Unit (Residential)
- Pool
- Yes
- Spa
- No
- County
- Los Angeles
- Lot#
- 1
- APN
- 7280-027-082
The source for these homes facts are from public records.
90802 Real Estate Sale History (Last 30 days)
Last 30 days of sale history and trends
Median List Price
$569,000
Median List Price/Sq.Ft.
$660
Median Sold Price
$515,000
Median Sold Price/Sq.Ft.
$619
Total Inventory
173
Median Sale to List Price %
100.39%
Avg Days on Market
43
Loan Type
Conventional (60.71%), FHA (7.14%), VA (0%), Cash (14.29%), Other (17.86%)
Homes for Sale Near 133 The Promenade #411
Nearby Homes for Sale
Recently Sold Homes Near 133 The Promenade #411
Related Resources to 133 The Promenade #411
New Listings in 90802
Popular Zip Codes
Popular Cities
- Anaheim Hills Homes for Sale
- Brea Homes for Sale
- Corona Homes for Sale
- Fullerton Homes for Sale
- Huntington Beach Homes for Sale
- Irvine Homes for Sale
- La Habra Homes for Sale
- Los Angeles Homes for Sale
- Ontario Homes for Sale
- Placentia Homes for Sale
- Riverside Homes for Sale
- San Bernardino Homes for Sale
- Whittier Homes for Sale
- Yorba Linda Homes for Sale
- More Cities
Other Long Beach Resources
- Long Beach Homes for Sale
- Long Beach Townhomes for Sale
- Long Beach Condos for Sale
- Long Beach 1 Bedroom Homes for Sale
- Long Beach 2 Bedroom Homes for Sale
- Long Beach 3 Bedroom Homes for Sale
- Long Beach 4 Bedroom Homes for Sale
- Long Beach 5 Bedroom Homes for Sale
- Long Beach Single Story Homes for Sale
- Long Beach Homes for Sale with Pools
- Long Beach Homes for Sale with 3 Car Garages
- Long Beach New Homes for Sale
- Long Beach Homes for Sale with Large Lots
- Long Beach Cheapest Homes for Sale
- Long Beach Luxury Homes for Sale
- Long Beach Newest Listings for Sale
- Long Beach Homes Pending Sale
- Long Beach Recently Sold Homes
Based on information from California Regional Multiple Listing Service, Inc. as of 2019. This information is for your personal, non-commercial use and may not be used for any purpose other than to identify prospective properties you may be interested in purchasing. Display of MLS data is usually deemed reliable but is NOT guaranteed accurate by the MLS. Buyers are responsible for verifying the accuracy of all information and should investigate the data themselves or retain appropriate professionals. Information from sources other than the Listing Agent may have been included in the MLS data. Unless otherwise specified in writing, Broker/Agent has not and will not verify any information obtained from other sources. The Broker/Agent providing the information contained herein may or may not have been the Listing and/or Selling Agent.
