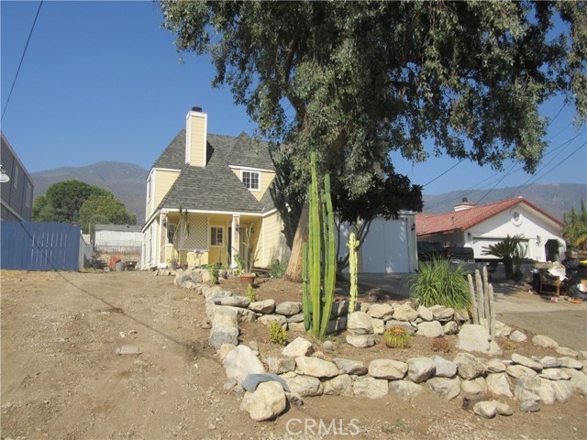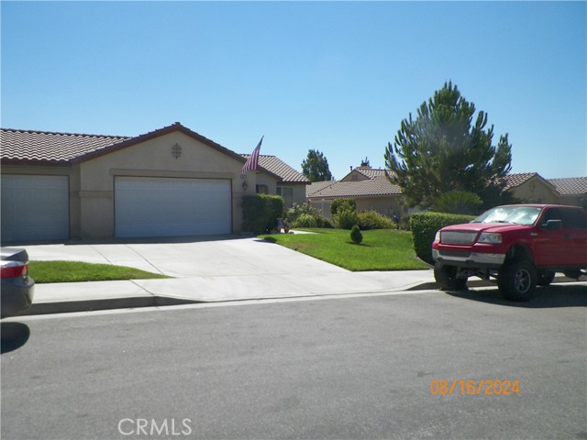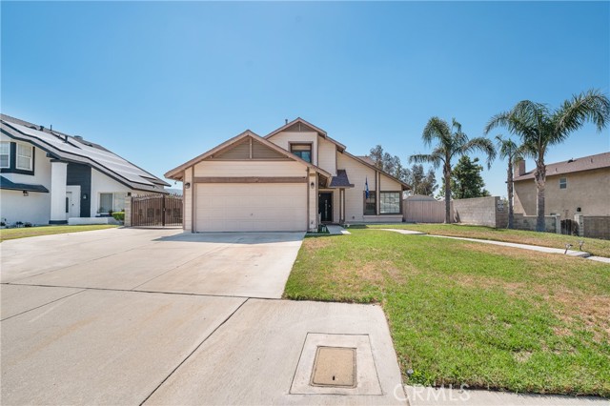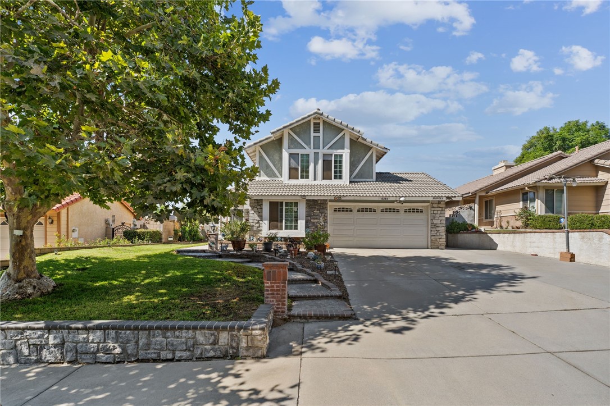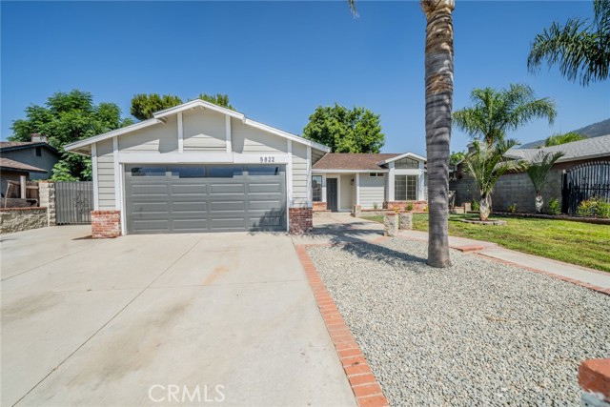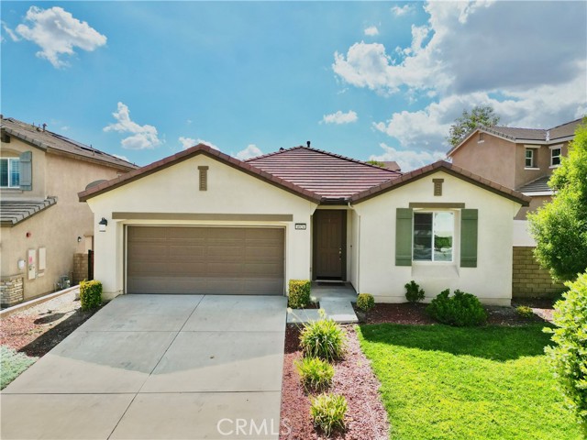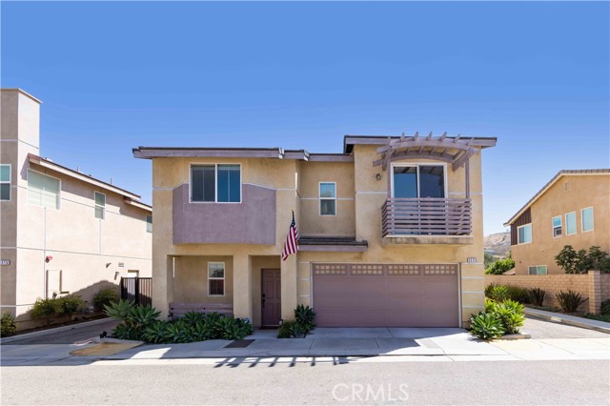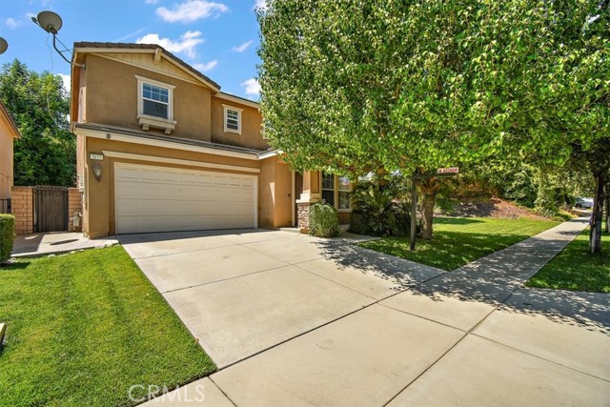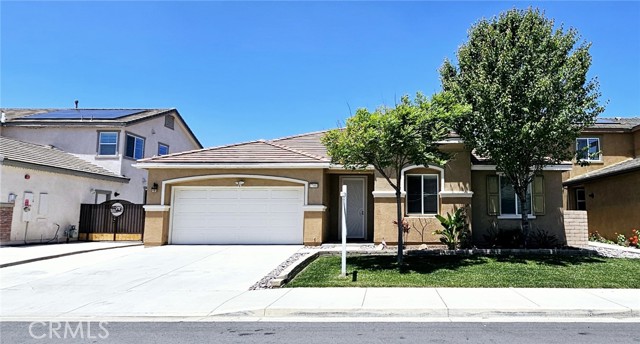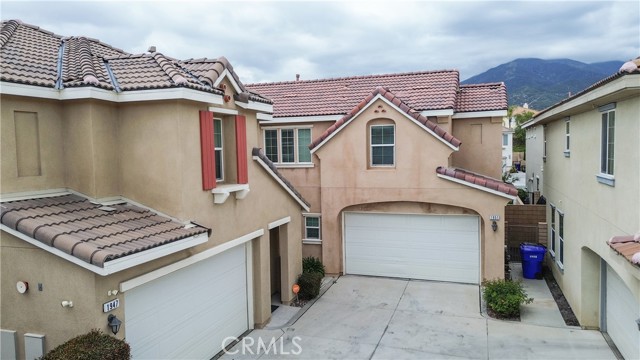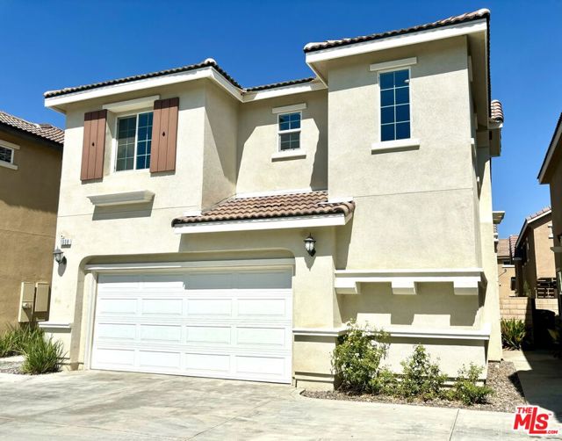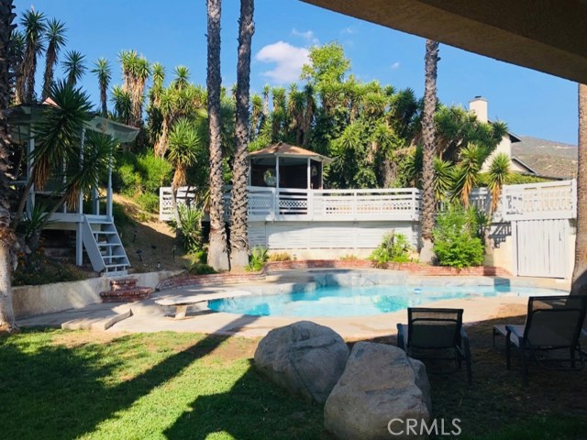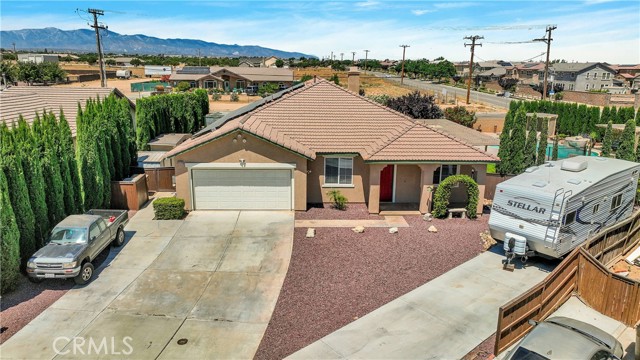
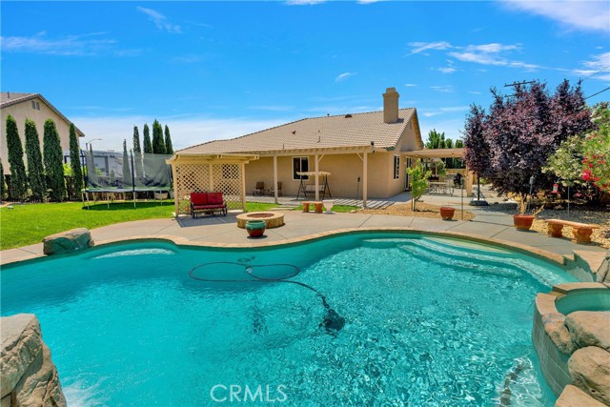
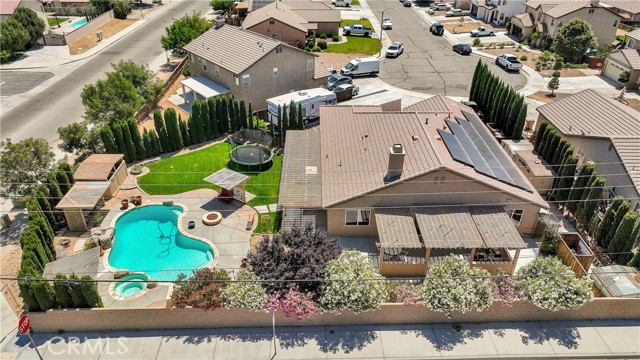
View Photos
13320 Sunny Ridge St Hesperia, CA 92344
$560,000
Sold Price as of 07/31/2024
- 5 Beds
- 2 Baths
- 2,188 Sq.Ft.
Sold
Property Overview: 13320 Sunny Ridge St Hesperia, CA has 5 bedrooms, 2 bathrooms, 2,188 living square feet and 14,280 square feet lot size. Call an Ardent Real Estate Group agent with any questions you may have.
Listed by Angela Knight | BRE #01792675 | CENTURY 21 Desert Rock
Last checked: 11 minutes ago |
Last updated: September 26th, 2024 |
Source CRMLS |
DOM: 13
Home details
- Lot Sq. Ft
- 14,280
- HOA Dues
- $0/mo
- Year built
- 2003
- Garage
- 2 Car
- Property Type:
- Single Family Home
- Status
- Sold
- MLS#
- HD24129009
- City
- Hesperia
- County
- San Bernardino
- Time on Site
- 95 days
Show More
Property Details for 13320 Sunny Ridge St
Local Hesperia Agent
Loading...
Sale History for 13320 Sunny Ridge St
Last leased for $3,000 on September 25th, 2024
-
September, 2024
-
Sep 25, 2024
Date
Leased
CRMLS: CV24162704
$3,000
Price
-
Aug 9, 2024
Date
Active
CRMLS: CV24162704
$3,500
Price
-
Listing provided courtesy of CRMLS
-
July, 2024
-
Jul 31, 2024
Date
Sold
CRMLS: HD24129009
$560,000
Price
-
Jun 25, 2024
Date
Active
CRMLS: HD24129009
$569,900
Price
-
November, 2018
-
Nov 2, 2018
Date
Sold
CRMLS: 501578
$325,000
Price
-
Listing provided courtesy of CRMLS
-
August, 2018
-
Aug 24, 2018
Date
Sold (Public Records)
Public Records
$325,000
Price
Show More
Tax History for 13320 Sunny Ridge St
Assessed Value (2020):
$331,500
| Year | Land Value | Improved Value | Assessed Value |
|---|---|---|---|
| 2020 | $66,300 | $265,200 | $331,500 |
Home Value Compared to the Market
This property vs the competition
About 13320 Sunny Ridge St
Detailed summary of property
Public Facts for 13320 Sunny Ridge St
Public county record property details
- Beds
- 4
- Baths
- 2
- Year built
- 2003
- Sq. Ft.
- 2,188
- Lot Size
- 14,280
- Stories
- 1
- Type
- Single Family Residential
- Pool
- Yes
- Spa
- Yes
- County
- San Bernardino
- Lot#
- 19
- APN
- 3046-071-19-0000
The source for these homes facts are from public records.
92344 Real Estate Sale History (Last 30 days)
Last 30 days of sale history and trends
Median List Price
$575,000
Median List Price/Sq.Ft.
$252
Median Sold Price
$545,000
Median Sold Price/Sq.Ft.
$249
Total Inventory
128
Median Sale to List Price %
99.27%
Avg Days on Market
34
Loan Type
Conventional (52.63%), FHA (26.32%), VA (21.05%), Cash (0%), Other (0%)
Thinking of Selling?
Is this your property?
Thinking of Selling?
Call, Text or Message
Thinking of Selling?
Call, Text or Message
Homes for Sale Near 13320 Sunny Ridge St
Nearby Homes for Sale
Recently Sold Homes Near 13320 Sunny Ridge St
Related Resources to 13320 Sunny Ridge St
New Listings in 92344
Popular Zip Codes
Popular Cities
- Anaheim Hills Homes for Sale
- Brea Homes for Sale
- Corona Homes for Sale
- Fullerton Homes for Sale
- Huntington Beach Homes for Sale
- Irvine Homes for Sale
- La Habra Homes for Sale
- Long Beach Homes for Sale
- Los Angeles Homes for Sale
- Ontario Homes for Sale
- Placentia Homes for Sale
- Riverside Homes for Sale
- San Bernardino Homes for Sale
- Whittier Homes for Sale
- Yorba Linda Homes for Sale
- More Cities
Other Hesperia Resources
- Hesperia Homes for Sale
- Hesperia 2 Bedroom Homes for Sale
- Hesperia 3 Bedroom Homes for Sale
- Hesperia 4 Bedroom Homes for Sale
- Hesperia 5 Bedroom Homes for Sale
- Hesperia Single Story Homes for Sale
- Hesperia Homes for Sale with Pools
- Hesperia Homes for Sale with 3 Car Garages
- Hesperia New Homes for Sale
- Hesperia Homes for Sale with Large Lots
- Hesperia Cheapest Homes for Sale
- Hesperia Luxury Homes for Sale
- Hesperia Newest Listings for Sale
- Hesperia Homes Pending Sale
- Hesperia Recently Sold Homes
Based on information from California Regional Multiple Listing Service, Inc. as of 2019. This information is for your personal, non-commercial use and may not be used for any purpose other than to identify prospective properties you may be interested in purchasing. Display of MLS data is usually deemed reliable but is NOT guaranteed accurate by the MLS. Buyers are responsible for verifying the accuracy of all information and should investigate the data themselves or retain appropriate professionals. Information from sources other than the Listing Agent may have been included in the MLS data. Unless otherwise specified in writing, Broker/Agent has not and will not verify any information obtained from other sources. The Broker/Agent providing the information contained herein may or may not have been the Listing and/or Selling Agent.
