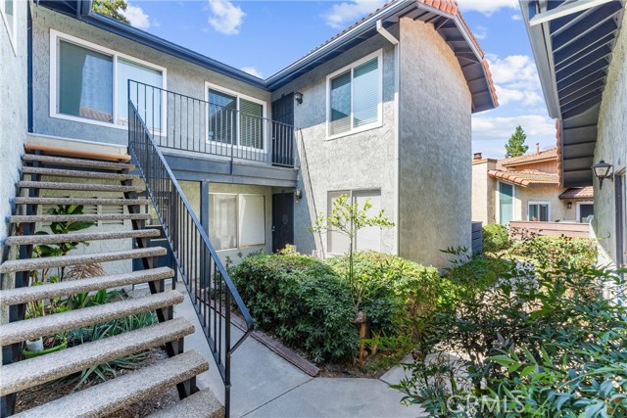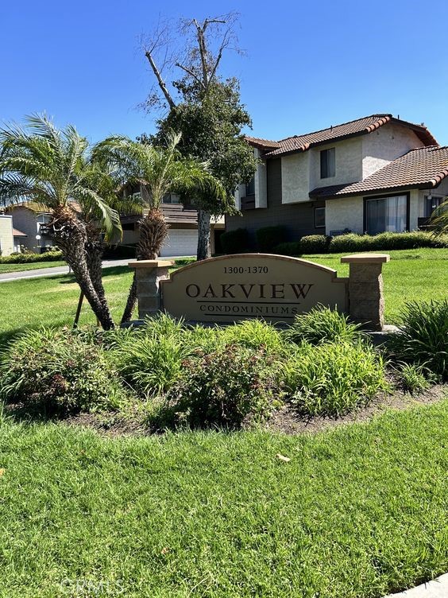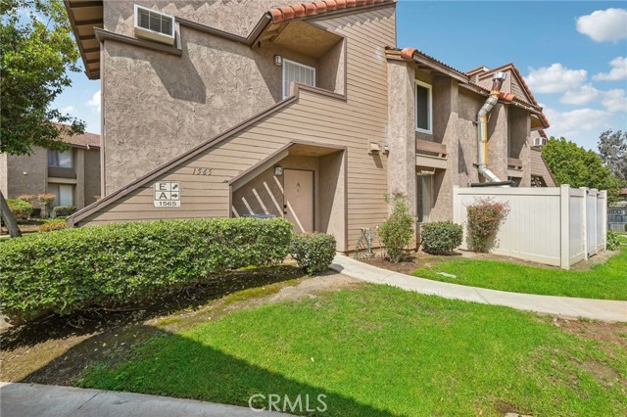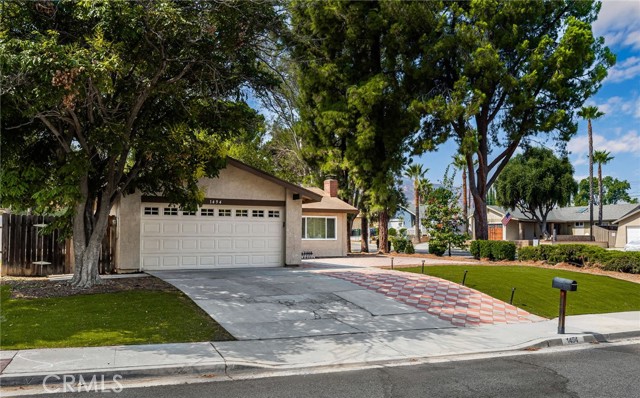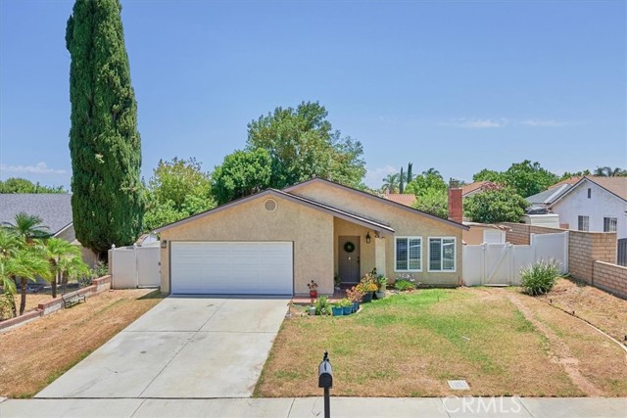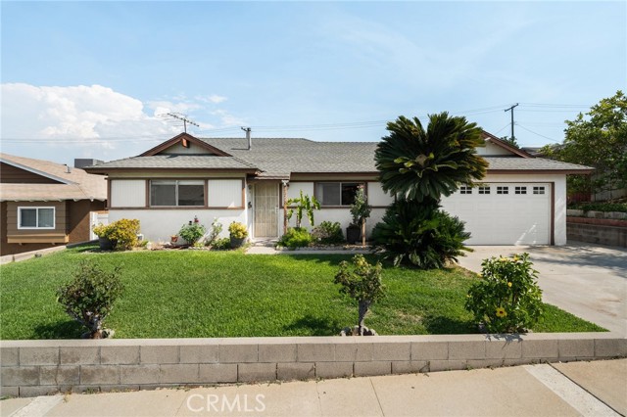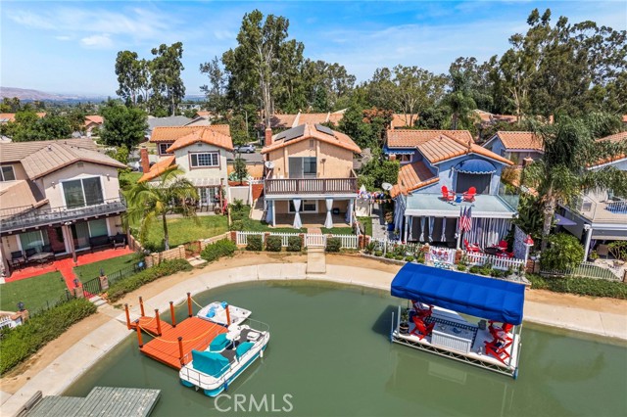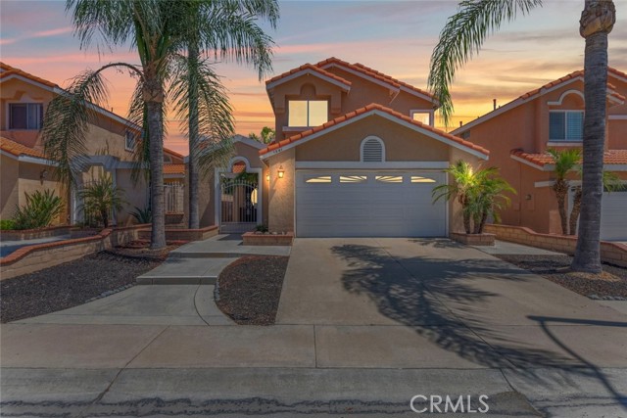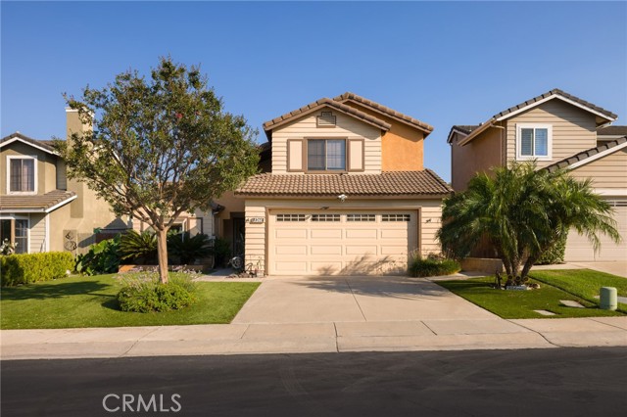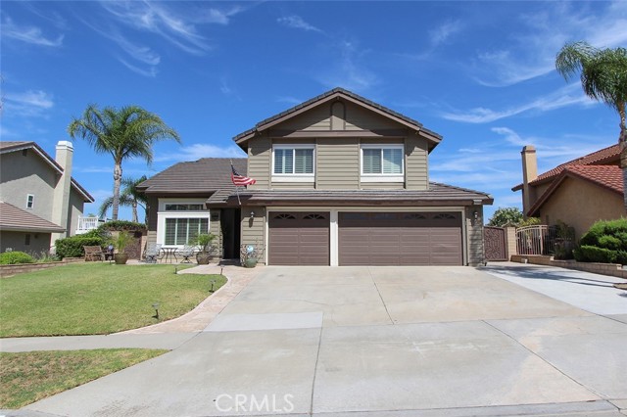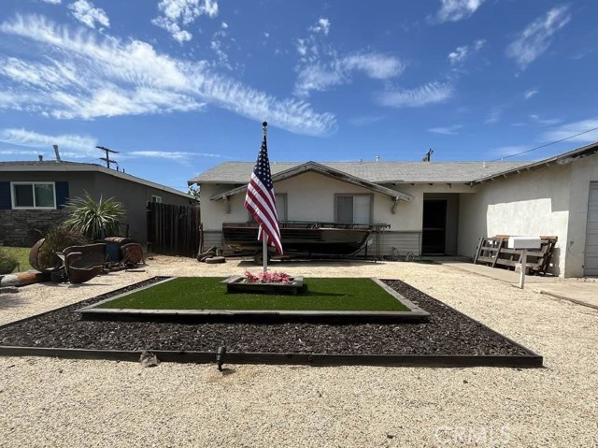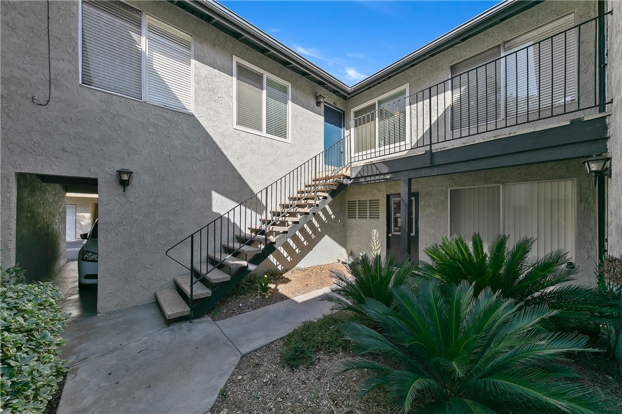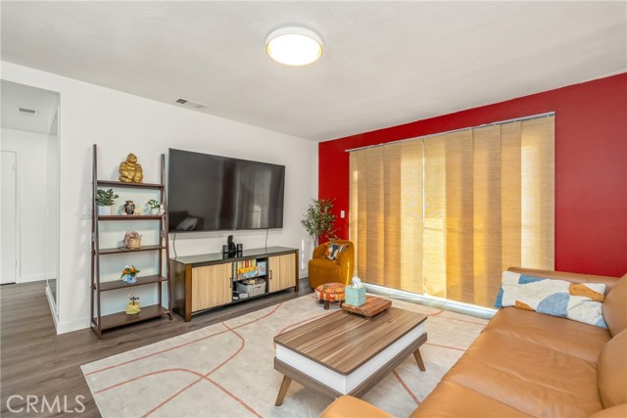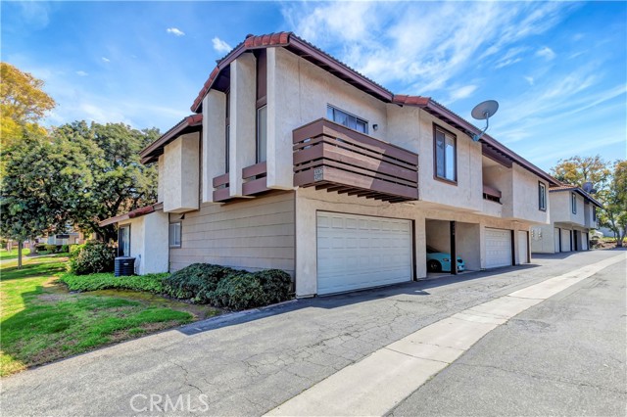1335 Brentwood Circle #A Corona, CA 92882
$365,000
Sold Price as of 08/16/2019
- 3 Beds
- 2 Baths
- 1,439 Sq.Ft.
Off Market
Property Overview: 1335 Brentwood Circle #A Corona, CA has 3 bedrooms, 2 bathrooms, 1,439 living square feet and 1,306 square feet lot size. Call an Ardent Real Estate Group agent with any questions you may have.
Home Value Compared to the Market
Refinance your Current Mortgage and Save
Save $
You could be saving money by taking advantage of a lower rate and reducing your monthly payment. See what current rates are at and get a free no-obligation quote on today's refinance rates.
Local Corona Agent
Loading...
Sale History for 1335 Brentwood Circle #A
Last sold for $365,000 on August 16th, 2019
-
August, 2019
-
Aug 16, 2019
Date
Sold
CRMLS: IG19150966
$365,000
Price
-
Jul 16, 2019
Date
Pending
CRMLS: IG19150966
$360,000
Price
-
Jul 11, 2019
Date
Active
CRMLS: IG19150966
$360,000
Price
-
Listing provided courtesy of CRMLS
-
August, 2019
-
Aug 16, 2019
Date
Sold (Public Records)
Public Records
$365,000
Price
-
February, 2017
-
Feb 28, 2017
Date
Sold (Public Records)
Public Records
$321,000
Price
-
September, 2014
-
Sep 29, 2014
Date
Price Change
CRMLS: IV14206481
$1,750
Price
-
Sep 25, 2014
Date
Price Change
CRMLS: IV14206481
$1,700
Price
-
Listing provided courtesy of CRMLS
Show More
Tax History for 1335 Brentwood Circle #A
Assessed Value (2020):
$365,000
| Year | Land Value | Improved Value | Assessed Value |
|---|---|---|---|
| 2020 | $65,000 | $300,000 | $365,000 |
About 1335 Brentwood Circle #A
Detailed summary of property
Public Facts for 1335 Brentwood Circle #A
Public county record property details
- Beds
- 3
- Baths
- 2
- Year built
- 1981
- Sq. Ft.
- 1,439
- Lot Size
- 1,306
- Stories
- 2
- Type
- Condominium Unit (Residential)
- Pool
- No
- Spa
- No
- County
- Riverside
- Lot#
- 73
- APN
- 112-021-073
The source for these homes facts are from public records.
92882 Real Estate Sale History (Last 30 days)
Last 30 days of sale history and trends
Median List Price
$794,000
Median List Price/Sq.Ft.
$428
Median Sold Price
$761,000
Median Sold Price/Sq.Ft.
$424
Total Inventory
118
Median Sale to List Price %
101.47%
Avg Days on Market
28
Loan Type
Conventional (56.82%), FHA (11.36%), VA (2.27%), Cash (18.18%), Other (11.36%)
Thinking of Selling?
Is this your property?
Thinking of Selling?
Call, Text or Message
Thinking of Selling?
Call, Text or Message
Refinance your Current Mortgage and Save
Save $
You could be saving money by taking advantage of a lower rate and reducing your monthly payment. See what current rates are at and get a free no-obligation quote on today's refinance rates.
Homes for Sale Near 1335 Brentwood Circle #A
Nearby Homes for Sale
Recently Sold Homes Near 1335 Brentwood Circle #A
Nearby Homes to 1335 Brentwood Circle #A
Data from public records.
2 Beds |
1 Baths |
1,014 Sq. Ft.
2 Beds |
1 Baths |
1,095 Sq. Ft.
3 Beds |
2 Baths |
1,439 Sq. Ft.
3 Beds |
2 Baths |
1,439 Sq. Ft.
2 Beds |
1 Baths |
1,014 Sq. Ft.
2 Beds |
1 Baths |
1,095 Sq. Ft.
3 Beds |
2 Baths |
1,439 Sq. Ft.
2 Beds |
1 Baths |
1,095 Sq. Ft.
3 Beds |
2 Baths |
1,439 Sq. Ft.
2 Beds |
1 Baths |
1,014 Sq. Ft.
2 Beds |
1 Baths |
1,095 Sq. Ft.
2 Beds |
1 Baths |
1,014 Sq. Ft.
Related Resources to 1335 Brentwood Circle #A
New Listings in 92882
Popular Zip Codes
Popular Cities
- Anaheim Hills Homes for Sale
- Brea Homes for Sale
- Fullerton Homes for Sale
- Huntington Beach Homes for Sale
- Irvine Homes for Sale
- La Habra Homes for Sale
- Long Beach Homes for Sale
- Los Angeles Homes for Sale
- Ontario Homes for Sale
- Placentia Homes for Sale
- Riverside Homes for Sale
- San Bernardino Homes for Sale
- Whittier Homes for Sale
- Yorba Linda Homes for Sale
- More Cities
Other Corona Resources
- Corona Homes for Sale
- Corona Townhomes for Sale
- Corona Condos for Sale
- Corona 1 Bedroom Homes for Sale
- Corona 2 Bedroom Homes for Sale
- Corona 3 Bedroom Homes for Sale
- Corona 4 Bedroom Homes for Sale
- Corona 5 Bedroom Homes for Sale
- Corona Single Story Homes for Sale
- Corona Homes for Sale with Pools
- Corona Homes for Sale with 3 Car Garages
- Corona New Homes for Sale
- Corona Homes for Sale with Large Lots
- Corona Cheapest Homes for Sale
- Corona Luxury Homes for Sale
- Corona Newest Listings for Sale
- Corona Homes Pending Sale
- Corona Recently Sold Homes
