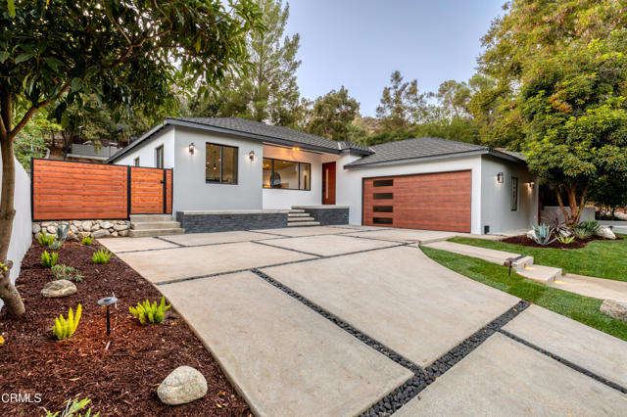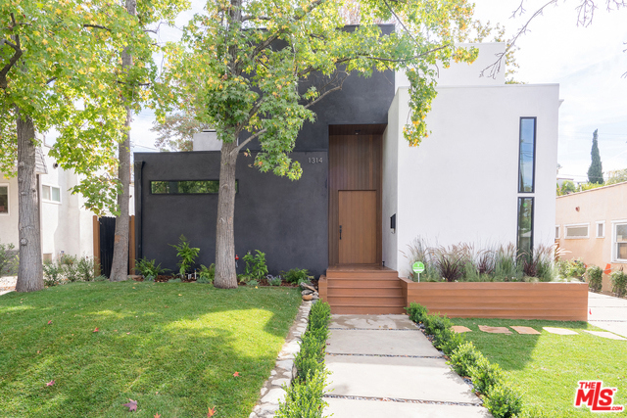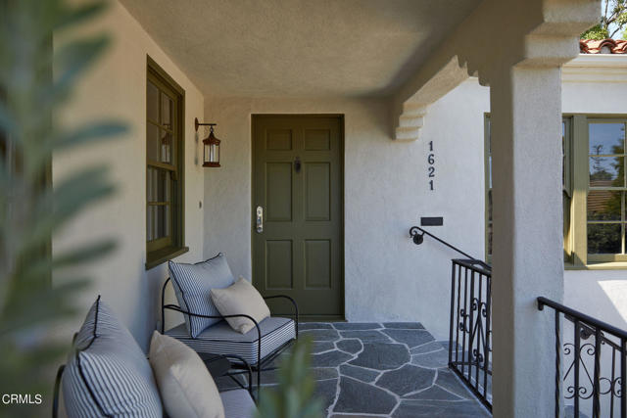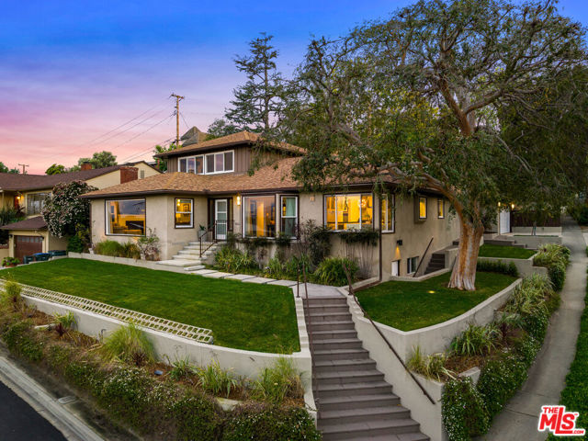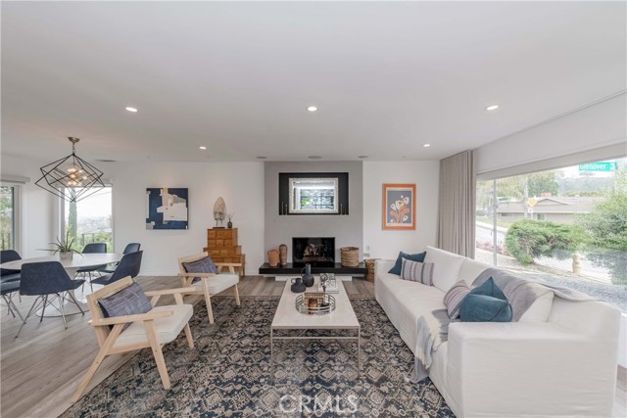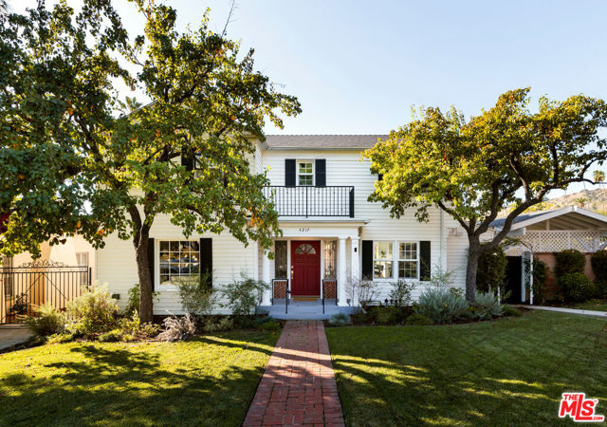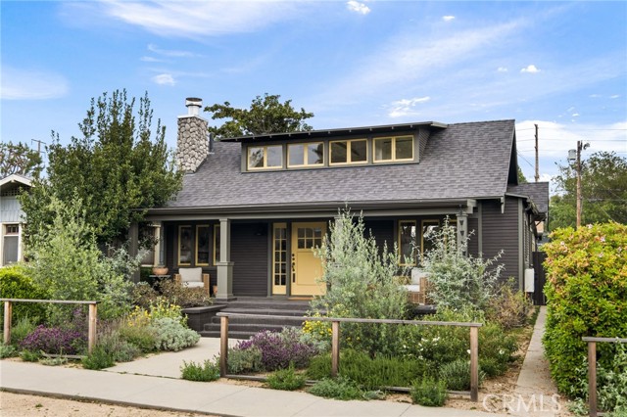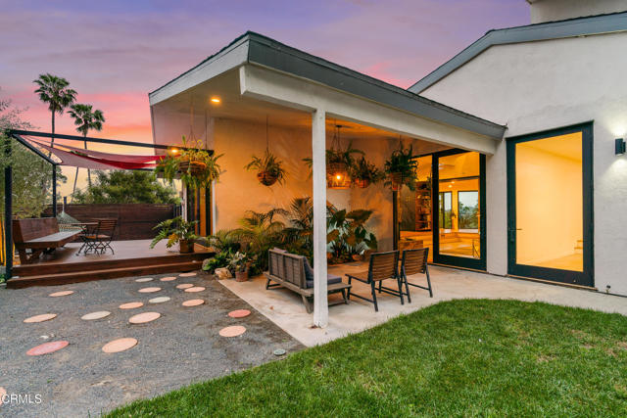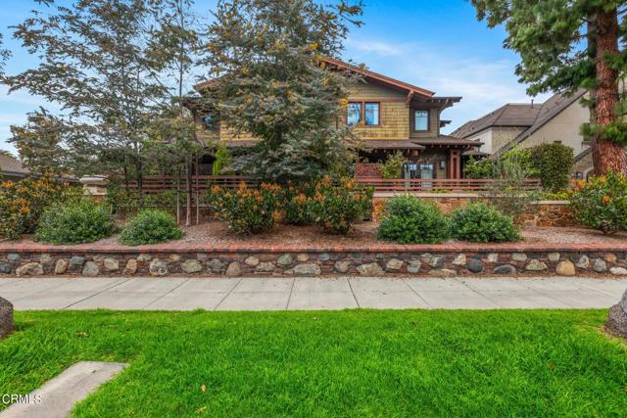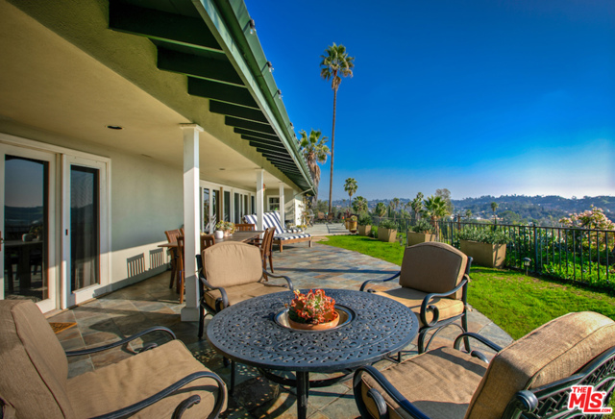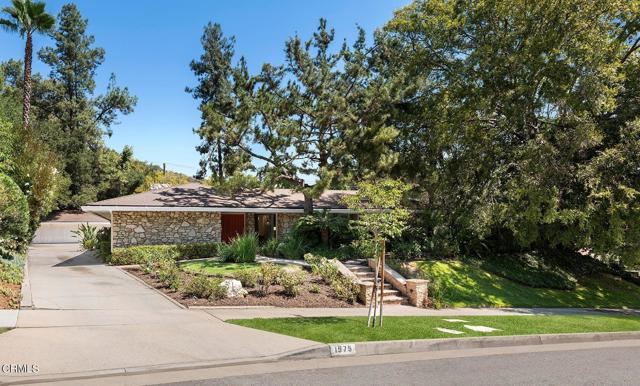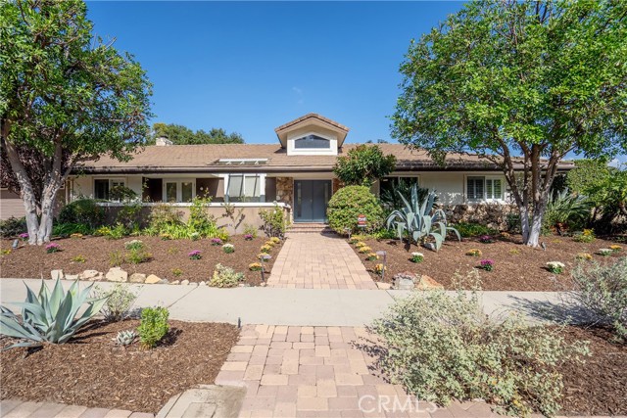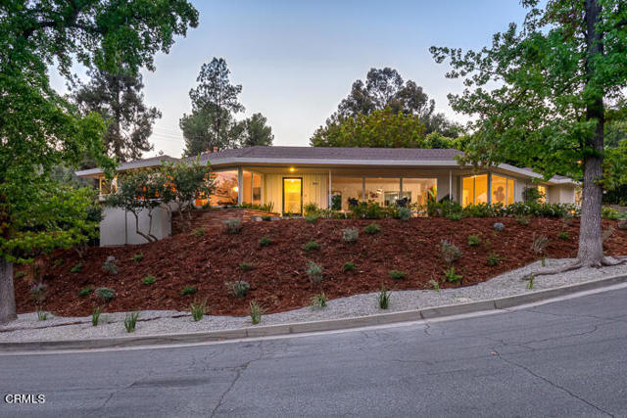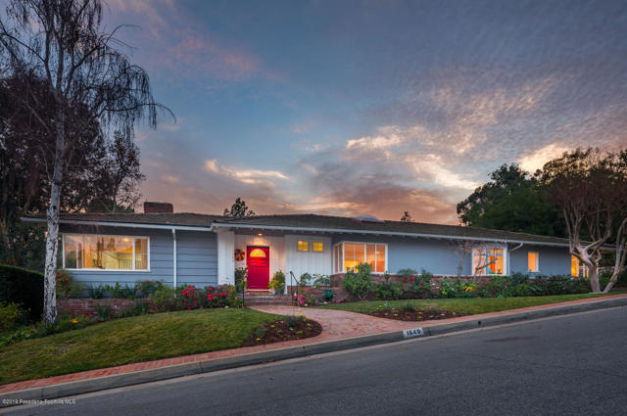
View Photos
1335 Carnarvon Dr Pasadena, CA 91103
$2,435,000
Sold Price as of 10/20/2020
- 4 Beds
- 4.5 Baths
- 3,363 Sq.Ft.
Sold
Property Overview: 1335 Carnarvon Dr Pasadena, CA has 4 bedrooms, 4.5 bathrooms, 3,363 living square feet and 22,198 square feet lot size. Call an Ardent Real Estate Group agent with any questions you may have.
Listed by Gerard Current | BRE #01105092 | Current Designed
Last checked: 5 minutes ago |
Last updated: September 29th, 2021 |
Source CRMLS |
DOM: 68
Home details
- Lot Sq. Ft
- 22,198
- HOA Dues
- $0/mo
- Year built
- 1967
- Garage
- 2 Car
- Property Type:
- Single Family Home
- Status
- Sold
- MLS#
- P0-820002646
- City
- Pasadena
- County
- Los Angeles
- Time on Site
- 1397 days
Show More
Property Details for 1335 Carnarvon Dr
Local Pasadena Agent
Loading...
Sale History for 1335 Carnarvon Dr
Last sold for $2,435,000 on October 20th, 2020
-
October, 2020
-
Oct 28, 2020
Date
Sold
CRMLS: P0-820002646
$2,435,000
Price
-
Sep 22, 2020
Date
Active Under Contract
CRMLS: P0-820002646
$2,599,000
Price
-
Jul 10, 2020
Date
Active
CRMLS: P0-820002646
$2,599,000
Price
-
October, 2020
-
Oct 20, 2020
Date
Sold (Public Records)
Public Records
$2,435,000
Price
-
August, 2019
-
Aug 23, 2019
Date
Sold
CRMLS: 19465762
$1,550,000
Price
-
Jul 23, 2019
Date
Active Under Contract
CRMLS: 19465762
$1,600,000
Price
-
Jul 10, 2019
Date
Active
CRMLS: 19465762
$1,600,000
Price
-
Jul 8, 2019
Date
Price Change
CRMLS: 19465762
$1,600,000
Price
-
Jun 24, 2019
Date
Active Under Contract
CRMLS: 19465762
$1,700,000
Price
-
May 13, 2019
Date
Price Change
CRMLS: 19465762
$1,700,000
Price
-
May 13, 2019
Date
Withdrawn
CRMLS: 19465762
$1,749,000
Price
-
May 13, 2019
Date
Active
CRMLS: 19465762
$1,749,000
Price
-
Listing provided courtesy of CRMLS
-
August, 2019
-
Aug 16, 2019
Date
Sold (Public Records)
Public Records
$1,550,000
Price
-
February, 2019
-
Feb 19, 2019
Date
Expired
CRMLS: P0-818004801
$1,799,000
Price
-
Dec 15, 2018
Date
Price Change
CRMLS: P0-818004801
$1,799,000
Price
-
Oct 26, 2018
Date
Price Change
CRMLS: P0-818004801
$1,850,000
Price
-
Sep 29, 2018
Date
Active
CRMLS: P0-818004801
$1,900,000
Price
-
Listing provided courtesy of CRMLS
Show More
Tax History for 1335 Carnarvon Dr
Assessed Value (2020):
$1,550,000
| Year | Land Value | Improved Value | Assessed Value |
|---|---|---|---|
| 2020 | $1,240,000 | $310,000 | $1,550,000 |
Home Value Compared to the Market
This property vs the competition
About 1335 Carnarvon Dr
Detailed summary of property
Public Facts for 1335 Carnarvon Dr
Public county record property details
- Beds
- 2
- Baths
- 3
- Year built
- 1967
- Sq. Ft.
- 2,742
- Lot Size
- 22,198
- Stories
- --
- Type
- Single Family Residential
- Pool
- No
- Spa
- No
- County
- Los Angeles
- Lot#
- 18
- APN
- 5705-020-007
The source for these homes facts are from public records.
91103 Real Estate Sale History (Last 30 days)
Last 30 days of sale history and trends
Median List Price
$1,090,000
Median List Price/Sq.Ft.
$827
Median Sold Price
$1,129,000
Median Sold Price/Sq.Ft.
$776
Total Inventory
41
Median Sale to List Price %
100%
Avg Days on Market
32
Loan Type
Conventional (26.67%), FHA (0%), VA (0%), Cash (33.33%), Other (26.67%)
Thinking of Selling?
Is this your property?
Thinking of Selling?
Call, Text or Message
Thinking of Selling?
Call, Text or Message
Homes for Sale Near 1335 Carnarvon Dr
Nearby Homes for Sale
Recently Sold Homes Near 1335 Carnarvon Dr
Related Resources to 1335 Carnarvon Dr
New Listings in 91103
Popular Zip Codes
Popular Cities
- Anaheim Hills Homes for Sale
- Brea Homes for Sale
- Corona Homes for Sale
- Fullerton Homes for Sale
- Huntington Beach Homes for Sale
- Irvine Homes for Sale
- La Habra Homes for Sale
- Long Beach Homes for Sale
- Los Angeles Homes for Sale
- Ontario Homes for Sale
- Placentia Homes for Sale
- Riverside Homes for Sale
- San Bernardino Homes for Sale
- Whittier Homes for Sale
- Yorba Linda Homes for Sale
- More Cities
Other Pasadena Resources
- Pasadena Homes for Sale
- Pasadena Townhomes for Sale
- Pasadena Condos for Sale
- Pasadena 1 Bedroom Homes for Sale
- Pasadena 2 Bedroom Homes for Sale
- Pasadena 3 Bedroom Homes for Sale
- Pasadena 4 Bedroom Homes for Sale
- Pasadena 5 Bedroom Homes for Sale
- Pasadena Single Story Homes for Sale
- Pasadena Homes for Sale with Pools
- Pasadena Homes for Sale with 3 Car Garages
- Pasadena New Homes for Sale
- Pasadena Homes for Sale with Large Lots
- Pasadena Cheapest Homes for Sale
- Pasadena Luxury Homes for Sale
- Pasadena Newest Listings for Sale
- Pasadena Homes Pending Sale
- Pasadena Recently Sold Homes
Based on information from California Regional Multiple Listing Service, Inc. as of 2019. This information is for your personal, non-commercial use and may not be used for any purpose other than to identify prospective properties you may be interested in purchasing. Display of MLS data is usually deemed reliable but is NOT guaranteed accurate by the MLS. Buyers are responsible for verifying the accuracy of all information and should investigate the data themselves or retain appropriate professionals. Information from sources other than the Listing Agent may have been included in the MLS data. Unless otherwise specified in writing, Broker/Agent has not and will not verify any information obtained from other sources. The Broker/Agent providing the information contained herein may or may not have been the Listing and/or Selling Agent.
