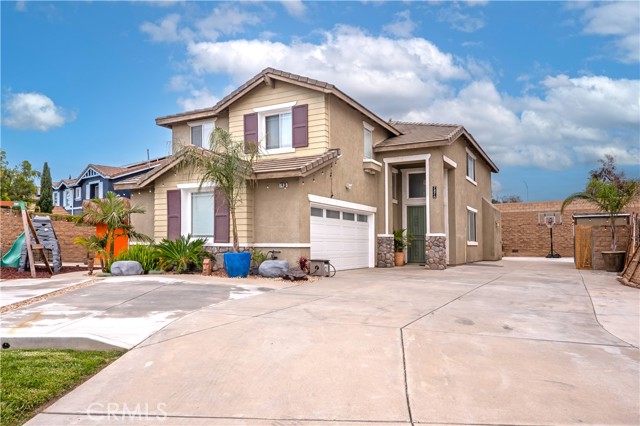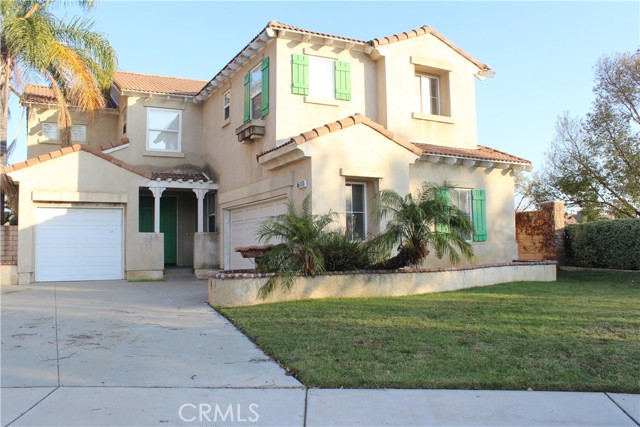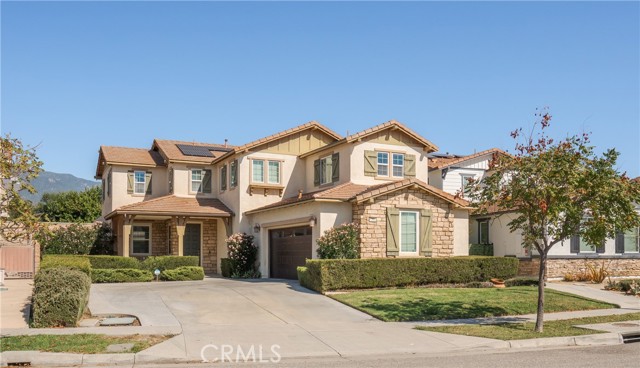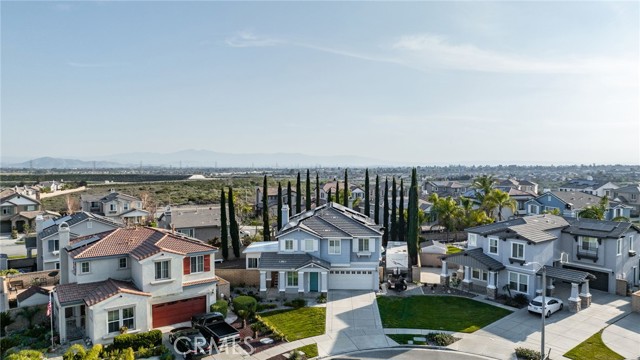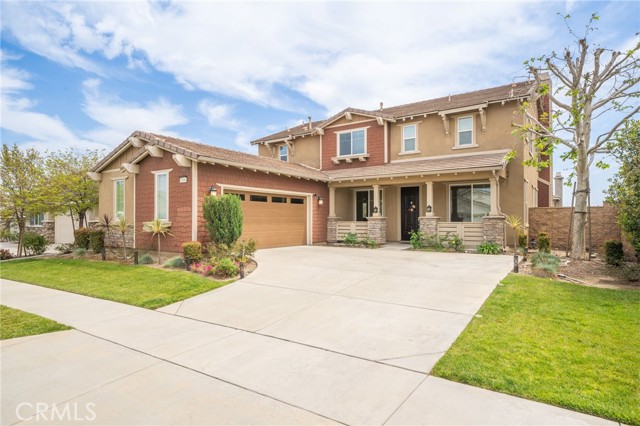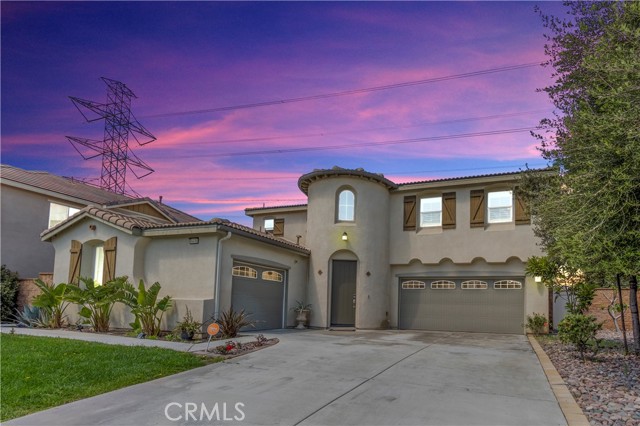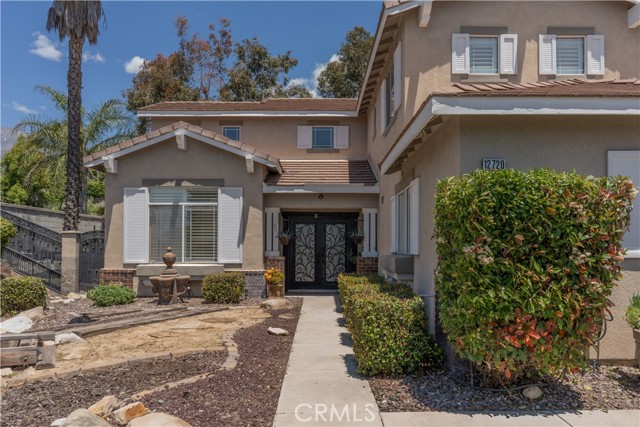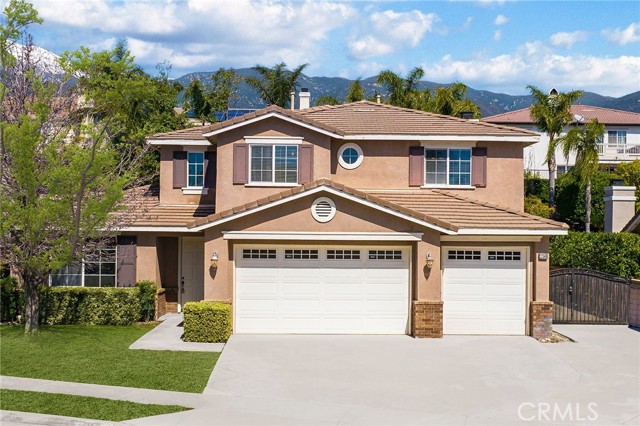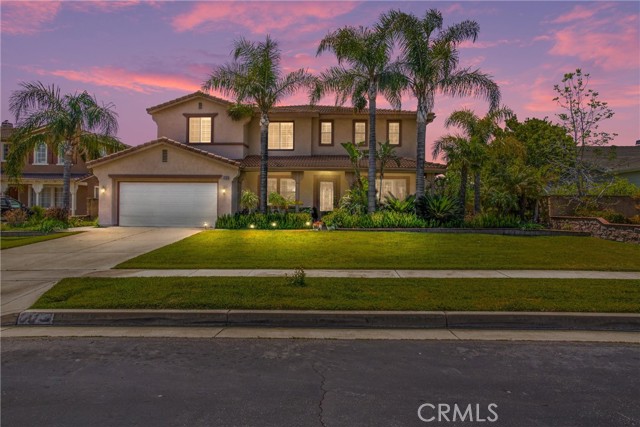
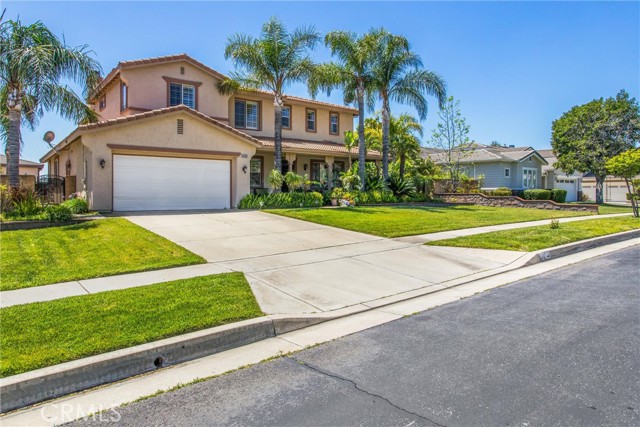
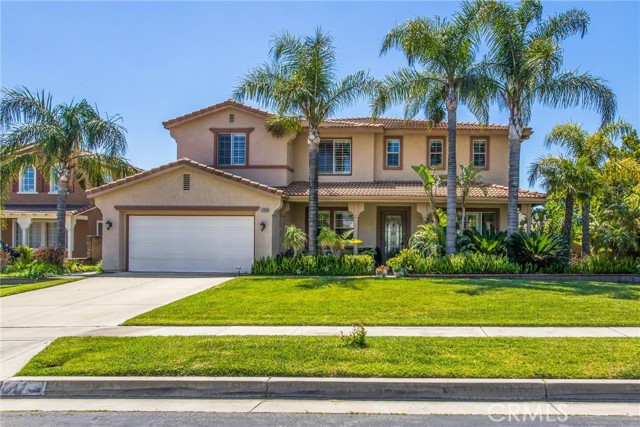
View Photos
13393 Redwood Dr Rancho Cucamonga, CA 91739
$1,200,000
- 5 Beds
- 4 Baths
- 4,444 Sq.Ft.
Back Up Offer
Property Overview: 13393 Redwood Dr Rancho Cucamonga, CA has 5 bedrooms, 4 bathrooms, 4,444 living square feet and 8,960 square feet lot size. Call an Ardent Real Estate Group agent to verify current availability of this home or with any questions you may have.
Listed by JOE MARROQUIN | BRE #01332311 | RE/MAX ADVANTAGE
Last checked: 11 minutes ago |
Last updated: May 16th, 2024 |
Source CRMLS |
DOM: 15
Get a $3,600 Cash Reward
New
Buy this home with Ardent Real Estate Group and get $3,600 back.
Call/Text (714) 706-1823
Home details
- Lot Sq. Ft
- 8,960
- HOA Dues
- $111/mo
- Year built
- 2002
- Garage
- 3 Car
- Property Type:
- Single Family Home
- Status
- Back Up Offer
- MLS#
- EV24086331
- City
- Rancho Cucamonga
- County
- San Bernardino
- Time on Site
- 15 days
Show More
Open Houses for 13393 Redwood Dr
No upcoming open houses
Schedule Tour
Loading...
Virtual Tour
Use the following link to view this property's virtual tour:
Property Details for 13393 Redwood Dr
Local Rancho Cucamonga Agent
Loading...
Sale History for 13393 Redwood Dr
Last sold for $696,000 on April 6th, 2004
-
May, 2024
-
May 16, 2024
Date
Back Up Offer
CRMLS: EV24086331
$1,200,000
Price
-
May 1, 2024
Date
Active
CRMLS: EV24086331
$1,200,000
Price
-
April, 2004
-
Apr 6, 2004
Date
Sold (Public Records)
Public Records
$696,000
Price
-
September, 2002
-
Sep 10, 2002
Date
Sold (Public Records)
Public Records
$410,000
Price
Show More
Tax History for 13393 Redwood Dr
Assessed Value (2020):
$782,800
| Year | Land Value | Improved Value | Assessed Value |
|---|---|---|---|
| 2020 | $257,500 | $525,300 | $782,800 |
Home Value Compared to the Market
This property vs the competition
About 13393 Redwood Dr
Detailed summary of property
Public Facts for 13393 Redwood Dr
Public county record property details
- Beds
- 5
- Baths
- 3
- Year built
- 2002
- Sq. Ft.
- 4,039
- Lot Size
- 8,960
- Stories
- 2
- Type
- Single Family Residential
- Pool
- No
- Spa
- No
- County
- San Bernardino
- Lot#
- 39
- APN
- 0227-192-39-0000
The source for these homes facts are from public records.
91739 Real Estate Sale History (Last 30 days)
Last 30 days of sale history and trends
Median List Price
$1,098,000
Median List Price/Sq.Ft.
$419
Median Sold Price
$965,000
Median Sold Price/Sq.Ft.
$431
Total Inventory
72
Median Sale to List Price %
97.97%
Avg Days on Market
32
Loan Type
Conventional (64%), FHA (0%), VA (0%), Cash (28%), Other (8%)
Tour This Home
Buy with Ardent Real Estate Group and save $3,600.
Contact Jon
Rancho Cucamonga Agent
Call, Text or Message
Rancho Cucamonga Agent
Call, Text or Message
Get a $3,600 Cash Reward
New
Buy this home with Ardent Real Estate Group and get $3,600 back.
Call/Text (714) 706-1823
Homes for Sale Near 13393 Redwood Dr
Nearby Homes for Sale
Recently Sold Homes Near 13393 Redwood Dr
Related Resources to 13393 Redwood Dr
New Listings in 91739
Popular Zip Codes
Popular Cities
- Anaheim Hills Homes for Sale
- Brea Homes for Sale
- Corona Homes for Sale
- Fullerton Homes for Sale
- Huntington Beach Homes for Sale
- Irvine Homes for Sale
- La Habra Homes for Sale
- Long Beach Homes for Sale
- Los Angeles Homes for Sale
- Ontario Homes for Sale
- Placentia Homes for Sale
- Riverside Homes for Sale
- San Bernardino Homes for Sale
- Whittier Homes for Sale
- Yorba Linda Homes for Sale
- More Cities
Other Rancho Cucamonga Resources
- Rancho Cucamonga Homes for Sale
- Rancho Cucamonga Townhomes for Sale
- Rancho Cucamonga Condos for Sale
- Rancho Cucamonga 1 Bedroom Homes for Sale
- Rancho Cucamonga 2 Bedroom Homes for Sale
- Rancho Cucamonga 3 Bedroom Homes for Sale
- Rancho Cucamonga 4 Bedroom Homes for Sale
- Rancho Cucamonga 5 Bedroom Homes for Sale
- Rancho Cucamonga Single Story Homes for Sale
- Rancho Cucamonga Homes for Sale with Pools
- Rancho Cucamonga Homes for Sale with 3 Car Garages
- Rancho Cucamonga New Homes for Sale
- Rancho Cucamonga Homes for Sale with Large Lots
- Rancho Cucamonga Cheapest Homes for Sale
- Rancho Cucamonga Luxury Homes for Sale
- Rancho Cucamonga Newest Listings for Sale
- Rancho Cucamonga Homes Pending Sale
- Rancho Cucamonga Recently Sold Homes
Based on information from California Regional Multiple Listing Service, Inc. as of 2019. This information is for your personal, non-commercial use and may not be used for any purpose other than to identify prospective properties you may be interested in purchasing. Display of MLS data is usually deemed reliable but is NOT guaranteed accurate by the MLS. Buyers are responsible for verifying the accuracy of all information and should investigate the data themselves or retain appropriate professionals. Information from sources other than the Listing Agent may have been included in the MLS data. Unless otherwise specified in writing, Broker/Agent has not and will not verify any information obtained from other sources. The Broker/Agent providing the information contained herein may or may not have been the Listing and/or Selling Agent.
