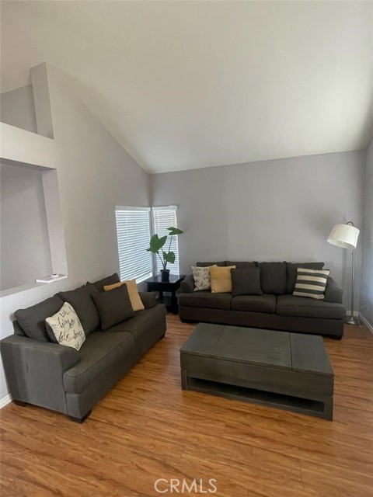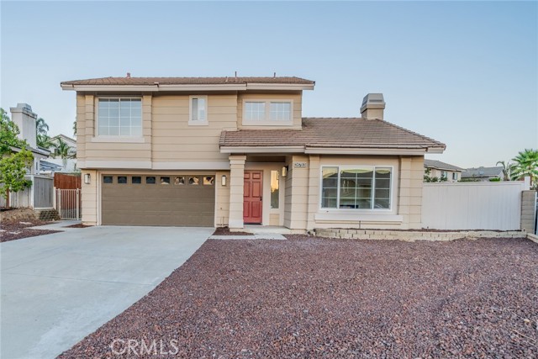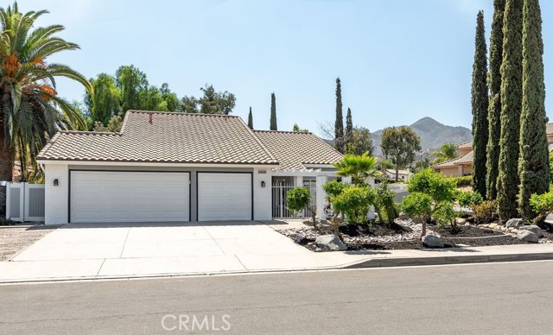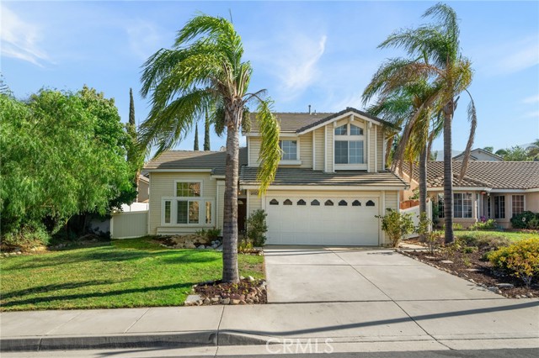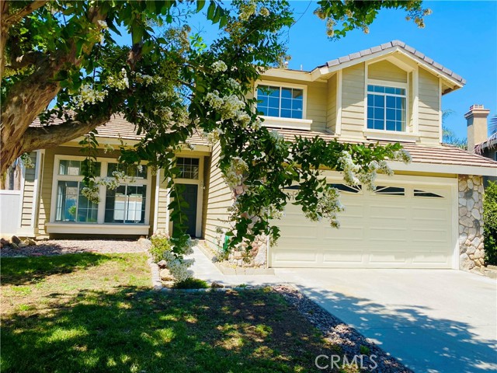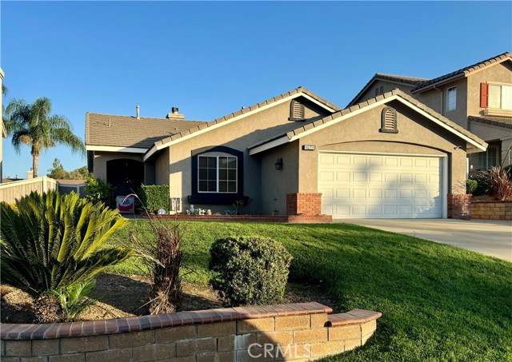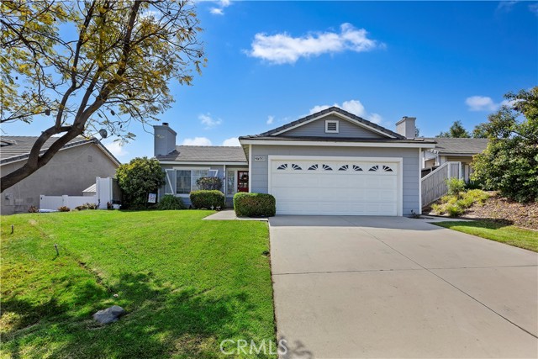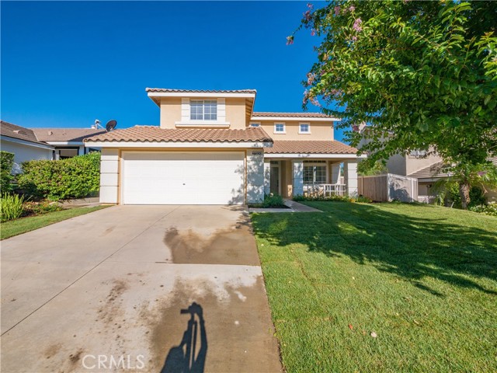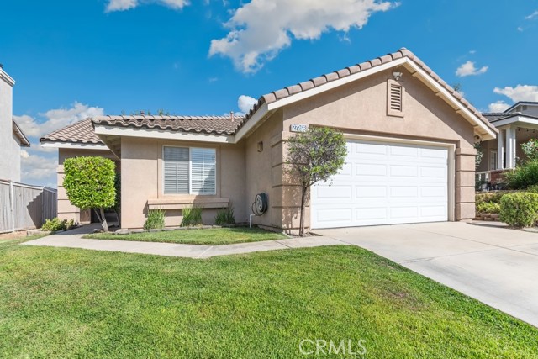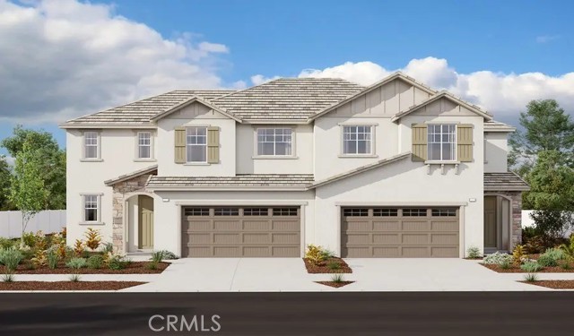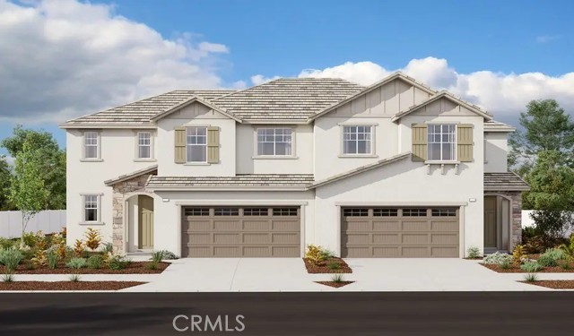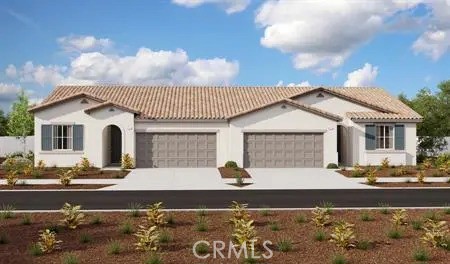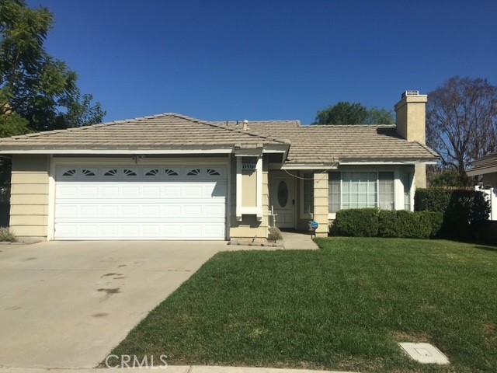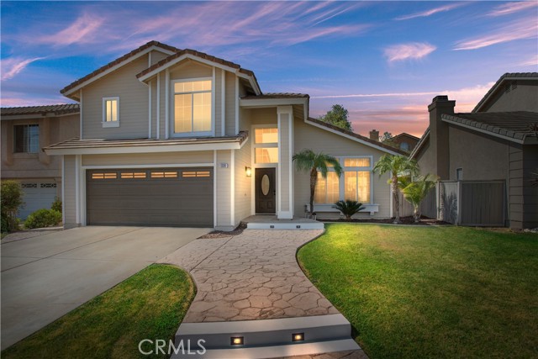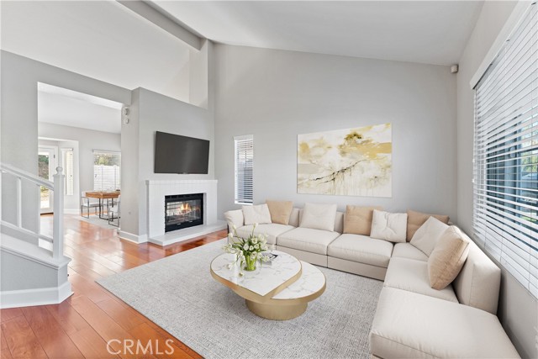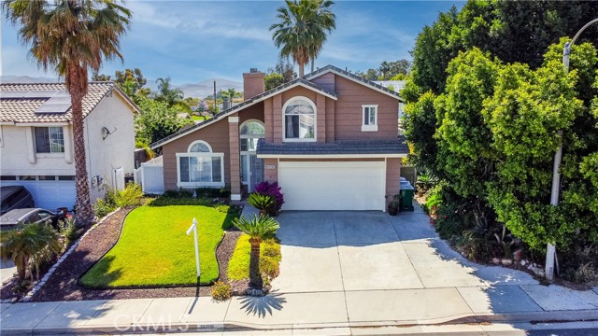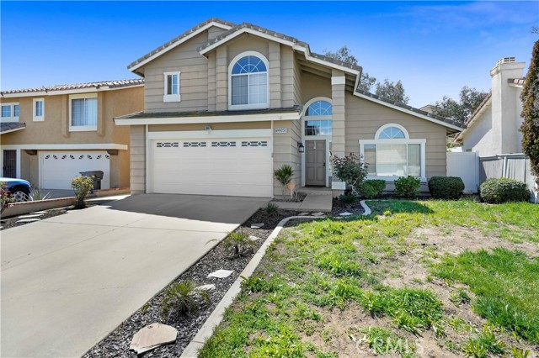
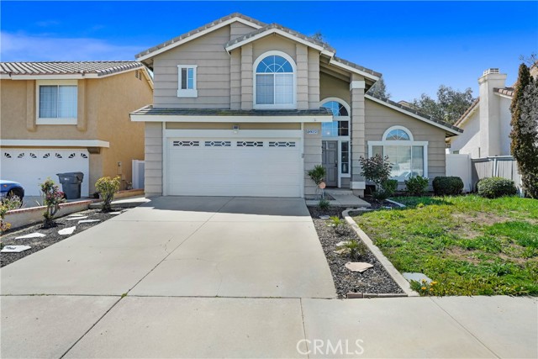
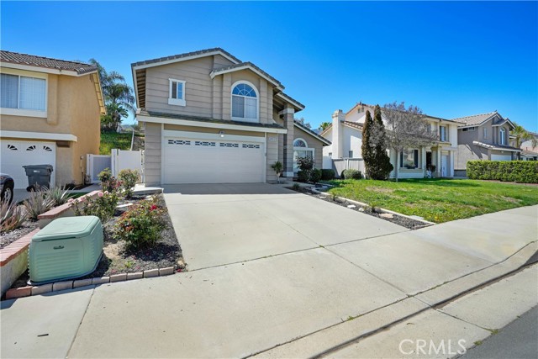
View Photos
13395 Green Mountain Dr Corona, CA 92883
$590,152
Sold Price as of 05/17/2023
- 3 Beds
- 2.5 Baths
- 1,439 Sq.Ft.
Sold
Property Overview: 13395 Green Mountain Dr Corona, CA has 3 bedrooms, 2.5 bathrooms, 1,439 living square feet and 5,663 square feet lot size. Call an Ardent Real Estate Group agent with any questions you may have.
Listed by Ray Marquez | BRE #02108509 | The Network Agency
Co-listed by Sean Najera | BRE #01909565 | The Network Agency
Co-listed by Sean Najera | BRE #01909565 | The Network Agency
Last checked: 1 minute ago |
Last updated: June 5th, 2023 |
Source CRMLS |
DOM: 4
Home details
- Lot Sq. Ft
- 5,663
- HOA Dues
- $85/mo
- Year built
- 1991
- Garage
- 2 Car
- Property Type:
- Single Family Home
- Status
- Sold
- MLS#
- OC23053685
- City
- Corona
- County
- Riverside
- Time on Site
- 525 days
Show More
Property Details for 13395 Green Mountain Dr
Local Corona Agent
Loading...
Sale History for 13395 Green Mountain Dr
Last sold for $590,152 on May 17th, 2023
-
May, 2023
-
May 17, 2023
Date
Sold
CRMLS: OC23053685
$590,152
Price
-
Apr 12, 2023
Date
Active
CRMLS: OC23053685
$590,000
Price
-
January, 2023
-
Jan 18, 2023
Date
Canceled
CRMLS: WS22236634
$595,000
Price
-
Nov 4, 2022
Date
Active
CRMLS: WS22236634
$599,900
Price
-
Listing provided courtesy of CRMLS
-
March, 2018
-
Mar 8, 2018
Date
Sold
CRMLS: IV18017915
$402,500
Price
-
Mar 5, 2018
Date
Pending
CRMLS: IV18017915
$399,000
Price
-
Feb 12, 2018
Date
Active Under Contract
CRMLS: IV18017915
$399,000
Price
-
Jan 25, 2018
Date
Active
CRMLS: IV18017915
$399,000
Price
-
Listing provided courtesy of CRMLS
-
March, 2018
-
Mar 7, 2018
Date
Sold (Public Records)
Public Records
$402,500
Price
-
January, 2018
-
Jan 10, 2018
Date
Sold
CRMLS: IV16185976
$369,000
Price
-
Oct 19, 2016
Date
Sold
CRMLS: IV16185976
$369,000
Price
-
Aug 23, 2016
Date
Price Change
CRMLS: IV16185976
$369,000
Price
-
Listing provided courtesy of CRMLS
-
October, 2016
-
Oct 18, 2016
Date
Sold (Public Records)
Public Records
$369,000
Price
Show More
Tax History for 13395 Green Mountain Dr
Assessed Value (2020):
$418,761
| Year | Land Value | Improved Value | Assessed Value |
|---|---|---|---|
| 2020 | $83,232 | $335,529 | $418,761 |
Home Value Compared to the Market
This property vs the competition
About 13395 Green Mountain Dr
Detailed summary of property
Public Facts for 13395 Green Mountain Dr
Public county record property details
- Beds
- 3
- Baths
- 2
- Year built
- 1991
- Sq. Ft.
- 1,439
- Lot Size
- 5,662
- Stories
- 2
- Type
- Single Family Residential
- Pool
- No
- Spa
- No
- County
- Riverside
- Lot#
- --
- APN
- 393-221-011
The source for these homes facts are from public records.
92883 Real Estate Sale History (Last 30 days)
Last 30 days of sale history and trends
Median List Price
$769,990
Median List Price/Sq.Ft.
$375
Median Sold Price
$721,990
Median Sold Price/Sq.Ft.
$371
Total Inventory
267
Median Sale to List Price %
99.58%
Avg Days on Market
36
Loan Type
Conventional (60.94%), FHA (6.25%), VA (3.13%), Cash (21.88%), Other (7.81%)
Thinking of Selling?
Is this your property?
Thinking of Selling?
Call, Text or Message
Thinking of Selling?
Call, Text or Message
Homes for Sale Near 13395 Green Mountain Dr
Nearby Homes for Sale
Recently Sold Homes Near 13395 Green Mountain Dr
Related Resources to 13395 Green Mountain Dr
New Listings in 92883
Popular Zip Codes
Popular Cities
- Anaheim Hills Homes for Sale
- Brea Homes for Sale
- Fullerton Homes for Sale
- Huntington Beach Homes for Sale
- Irvine Homes for Sale
- La Habra Homes for Sale
- Long Beach Homes for Sale
- Los Angeles Homes for Sale
- Ontario Homes for Sale
- Placentia Homes for Sale
- Riverside Homes for Sale
- San Bernardino Homes for Sale
- Whittier Homes for Sale
- Yorba Linda Homes for Sale
- More Cities
Other Corona Resources
- Corona Homes for Sale
- Corona Townhomes for Sale
- Corona Condos for Sale
- Corona 1 Bedroom Homes for Sale
- Corona 2 Bedroom Homes for Sale
- Corona 3 Bedroom Homes for Sale
- Corona 4 Bedroom Homes for Sale
- Corona 5 Bedroom Homes for Sale
- Corona Single Story Homes for Sale
- Corona Homes for Sale with Pools
- Corona Homes for Sale with 3 Car Garages
- Corona New Homes for Sale
- Corona Homes for Sale with Large Lots
- Corona Cheapest Homes for Sale
- Corona Luxury Homes for Sale
- Corona Newest Listings for Sale
- Corona Homes Pending Sale
- Corona Recently Sold Homes
Based on information from California Regional Multiple Listing Service, Inc. as of 2019. This information is for your personal, non-commercial use and may not be used for any purpose other than to identify prospective properties you may be interested in purchasing. Display of MLS data is usually deemed reliable but is NOT guaranteed accurate by the MLS. Buyers are responsible for verifying the accuracy of all information and should investigate the data themselves or retain appropriate professionals. Information from sources other than the Listing Agent may have been included in the MLS data. Unless otherwise specified in writing, Broker/Agent has not and will not verify any information obtained from other sources. The Broker/Agent providing the information contained herein may or may not have been the Listing and/or Selling Agent.
