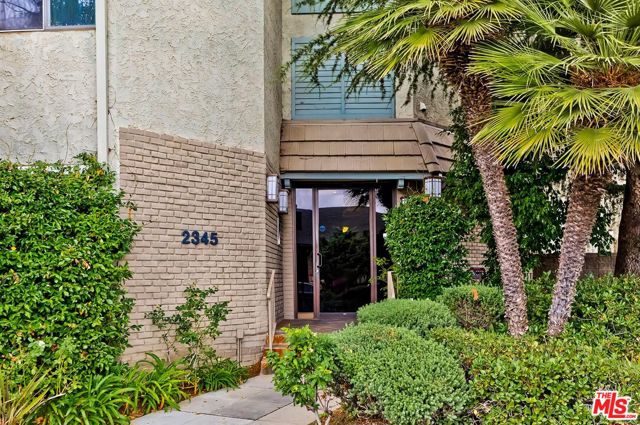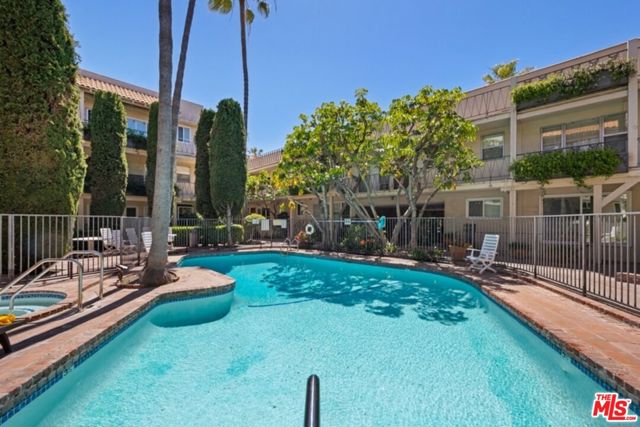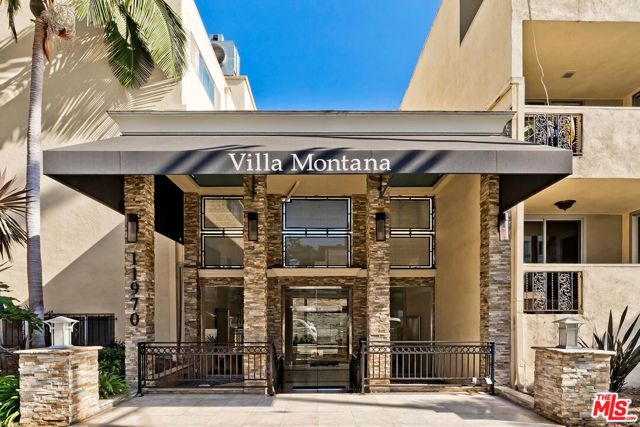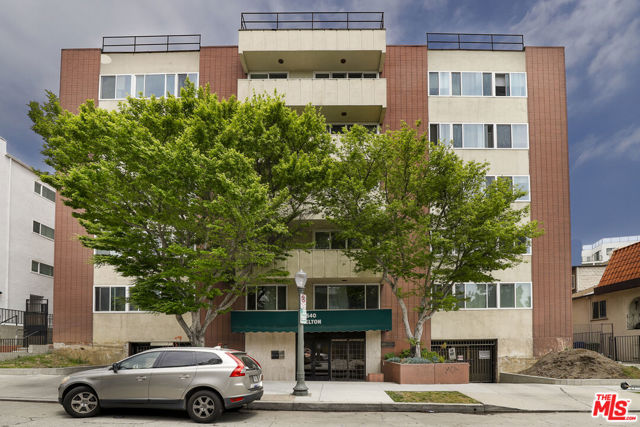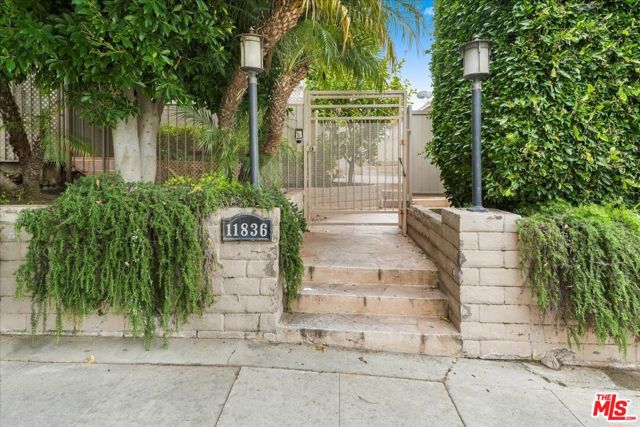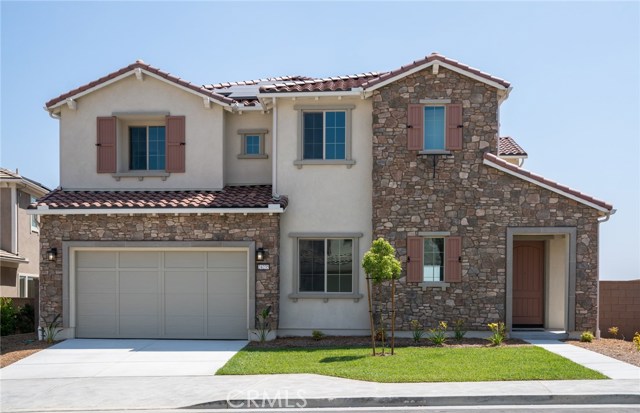


View Photos
134 Cherrywood St Fillmore, CA 93015
$645,000
- 3 Beds
- 2.5 Baths
- 1,751 Sq.Ft.
Pending
Property Overview: 134 Cherrywood St Fillmore, CA has 3 bedrooms, 2.5 bathrooms, 1,751 living square feet and 3,358 square feet lot size. Call an Ardent Real Estate Group agent to verify current availability of this home or with any questions you may have.
Listed by Daniel Cuevas | BRE # | Real Brokerage Technologies
Last checked: 12 minutes ago |
Last updated: May 18th, 2024 |
Source CRMLS |
DOM: 8
Get a $2,419 Cash Reward
New
Buy this home with Ardent Real Estate Group and get $2,419 back.
Call/Text (714) 706-1823
Home details
- Lot Sq. Ft
- 3,358
- HOA Dues
- $170/mo
- Year built
- 2013
- Garage
- 2 Car
- Property Type:
- Single Family Home
- Status
- Pending
- MLS#
- 224001631
- City
- Fillmore
- County
- Ventura
- Time on Site
- 17 days
Show More
Open Houses for 134 Cherrywood St
No upcoming open houses
Schedule Tour
Loading...
Property Details for 134 Cherrywood St
Local Fillmore Agent
Loading...
Sale History for 134 Cherrywood St
Last sold for $455,000 on November 26th, 2019
-
May, 2024
-
May 17, 2024
Date
Pending
CRMLS: 224001631
$645,000
Price
-
May 8, 2024
Date
Active
CRMLS: 224001631
$645,000
Price
-
November, 2019
-
Nov 27, 2019
Date
Sold
CRMLS: SR19211319
$455,000
Price
-
Oct 14, 2019
Date
Active Under Contract
CRMLS: SR19211319
$465,000
Price
-
Sep 5, 2019
Date
Active
CRMLS: SR19211319
$465,000
Price
-
Listing provided courtesy of CRMLS
-
November, 2019
-
Nov 25, 2019
Date
Sold (Public Records)
Public Records
$460,000
Price
-
April, 2013
-
Apr 18, 2013
Date
Sold (Public Records)
Public Records
$288,000
Price
Show More
Tax History for 134 Cherrywood St
Assessed Value (2020):
$460,000
| Year | Land Value | Improved Value | Assessed Value |
|---|---|---|---|
| 2020 | $299,000 | $161,000 | $460,000 |
Home Value Compared to the Market
This property vs the competition
About 134 Cherrywood St
Detailed summary of property
Public Facts for 134 Cherrywood St
Public county record property details
- Beds
- 3
- Baths
- 2
- Year built
- 2013
- Sq. Ft.
- 1,751
- Lot Size
- --
- Stories
- 2
- Type
- Condominium Unit (Residential)
- Pool
- No
- Spa
- No
- County
- Ventura
- Lot#
- 3
- APN
- 054-0-050-135
The source for these homes facts are from public records.
93015 Real Estate Sale History (Last 30 days)
Last 30 days of sale history and trends
Median List Price
$869,900
Median List Price/Sq.Ft.
$375
Median Sold Price
$670,000
Median Sold Price/Sq.Ft.
$422
Total Inventory
44
Median Sale to List Price %
97.24%
Avg Days on Market
62
Loan Type
Conventional (36.36%), FHA (54.55%), VA (9.09%), Cash (0%), Other (0%)
Tour This Home
Buy with Ardent Real Estate Group and save $2,419.
Contact Jon
Fillmore Agent
Call, Text or Message
Fillmore Agent
Call, Text or Message
Get a $2,419 Cash Reward
New
Buy this home with Ardent Real Estate Group and get $2,419 back.
Call/Text (714) 706-1823
Homes for Sale Near 134 Cherrywood St
Nearby Homes for Sale
Recently Sold Homes Near 134 Cherrywood St
Related Resources to 134 Cherrywood St
New Listings in 93015
Popular Zip Codes
Popular Cities
- Anaheim Hills Homes for Sale
- Brea Homes for Sale
- Corona Homes for Sale
- Fullerton Homes for Sale
- Huntington Beach Homes for Sale
- Irvine Homes for Sale
- La Habra Homes for Sale
- Long Beach Homes for Sale
- Los Angeles Homes for Sale
- Ontario Homes for Sale
- Placentia Homes for Sale
- Riverside Homes for Sale
- San Bernardino Homes for Sale
- Whittier Homes for Sale
- Yorba Linda Homes for Sale
- More Cities
Other Fillmore Resources
- Fillmore Homes for Sale
- Fillmore Condos for Sale
- Fillmore 3 Bedroom Homes for Sale
- Fillmore 4 Bedroom Homes for Sale
- Fillmore 5 Bedroom Homes for Sale
- Fillmore Single Story Homes for Sale
- Fillmore Homes for Sale with Pools
- Fillmore Homes for Sale with 3 Car Garages
- Fillmore New Homes for Sale
- Fillmore Homes for Sale with Large Lots
- Fillmore Cheapest Homes for Sale
- Fillmore Luxury Homes for Sale
- Fillmore Newest Listings for Sale
- Fillmore Homes Pending Sale
- Fillmore Recently Sold Homes
Based on information from California Regional Multiple Listing Service, Inc. as of 2019. This information is for your personal, non-commercial use and may not be used for any purpose other than to identify prospective properties you may be interested in purchasing. Display of MLS data is usually deemed reliable but is NOT guaranteed accurate by the MLS. Buyers are responsible for verifying the accuracy of all information and should investigate the data themselves or retain appropriate professionals. Information from sources other than the Listing Agent may have been included in the MLS data. Unless otherwise specified in writing, Broker/Agent has not and will not verify any information obtained from other sources. The Broker/Agent providing the information contained herein may or may not have been the Listing and/or Selling Agent.

