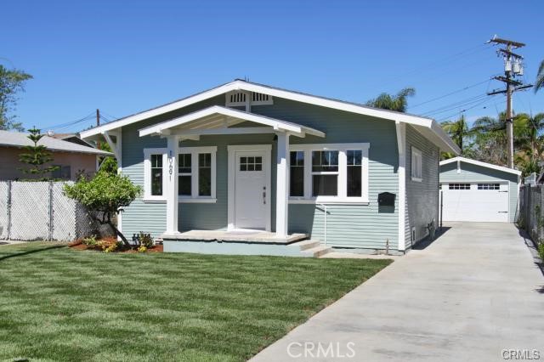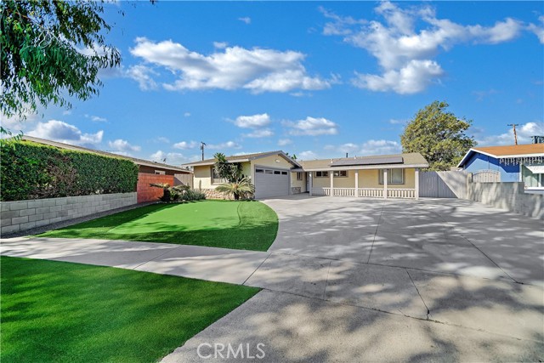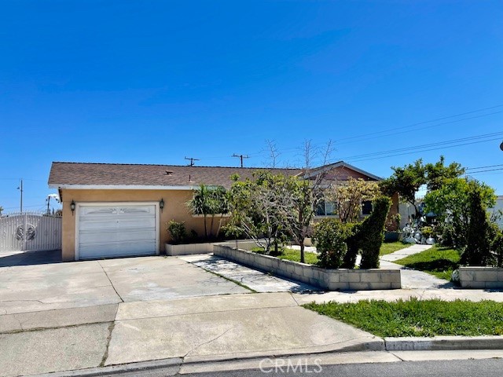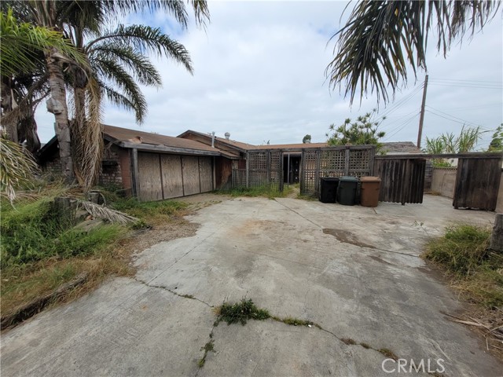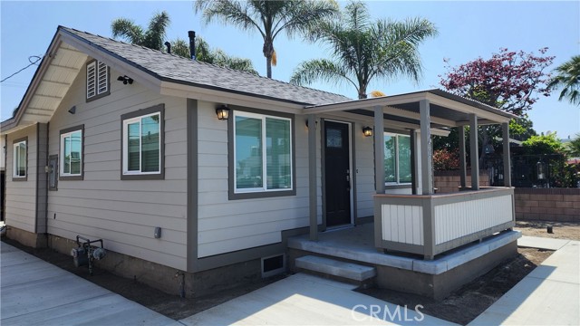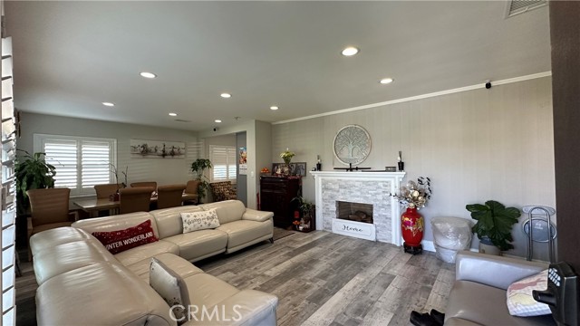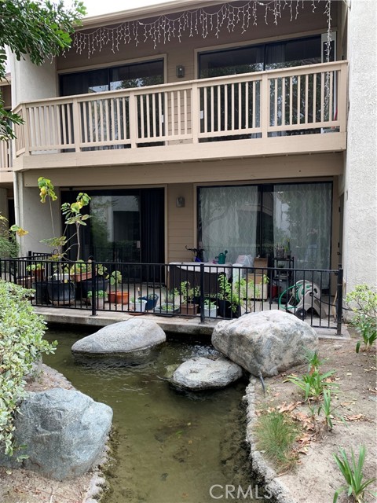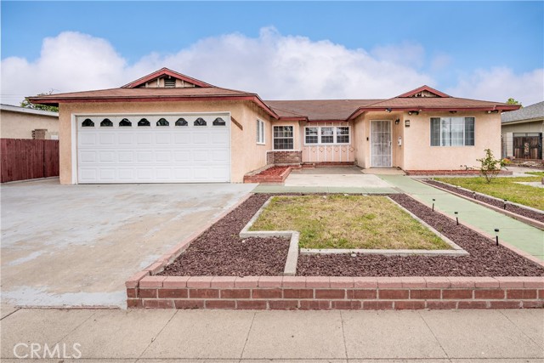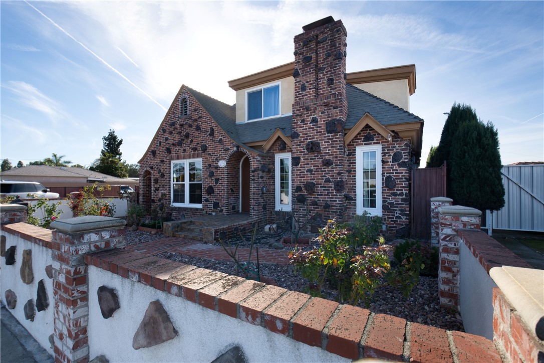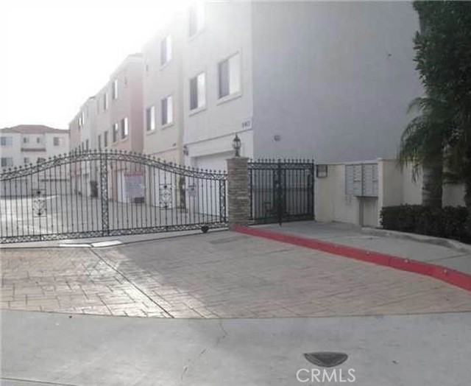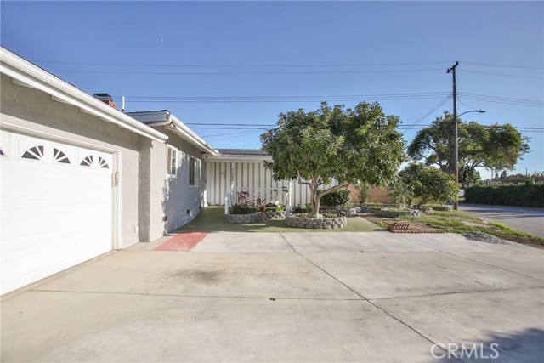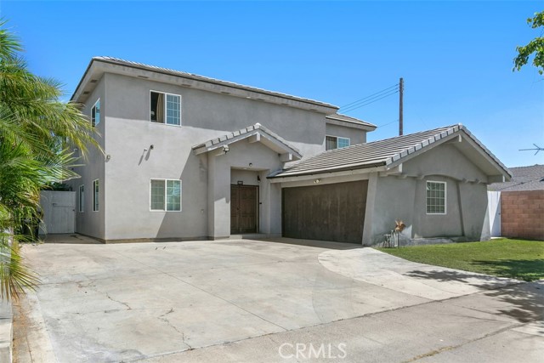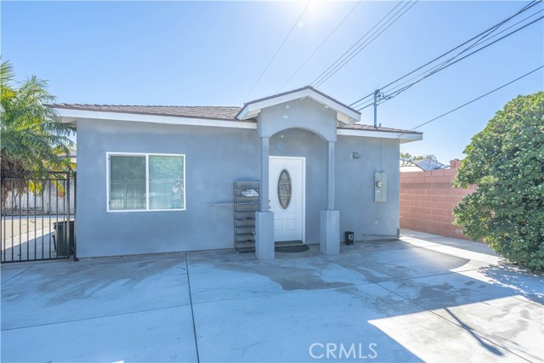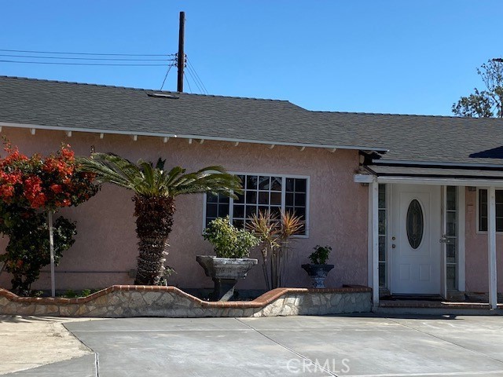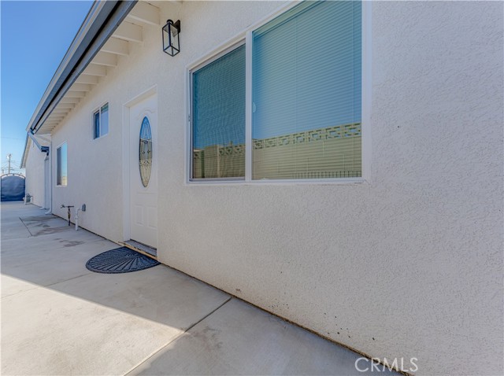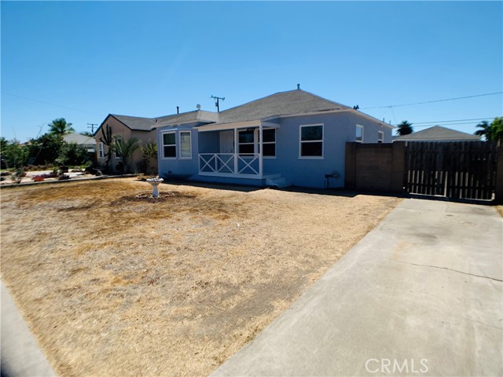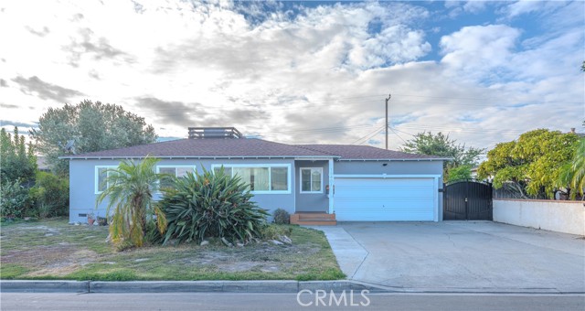
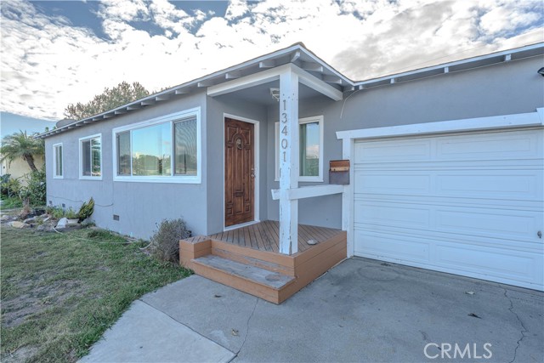
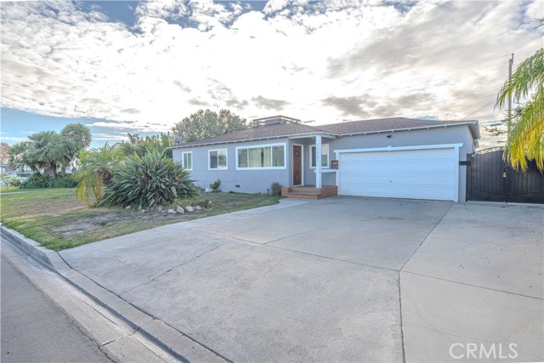
View Photos
13401 Jessica Dr Garden Grove, CA 92843
$3,200
Leased Price as of 02/01/2024
- 3 Beds
- 2 Baths
- 1,018 Sq.Ft.
Leased
Property Overview: 13401 Jessica Dr Garden Grove, CA has 3 bedrooms, 2 bathrooms, 1,018 living square feet and 7,614 square feet lot size. Call an Ardent Real Estate Group agent with any questions you may have.
Listed by Elyssa Jordan Matson | BRE #02167311 | Enclave Property Management.
Co-listed by Russell Santos | BRE #02121268 | Keller Williams Realty
Co-listed by Russell Santos | BRE #02121268 | Keller Williams Realty
Last checked: 1 minute ago |
Last updated: February 2nd, 2024 |
Source CRMLS |
DOM: 43
Home details
- Lot Sq. Ft
- 7,614
- HOA Dues
- $0/mo
- Year built
- 1954
- Garage
- 2 Car
- Property Type:
- Single Family Home
- Status
- Leased
- MLS#
- OC23222083
- City
- Garden Grove
- County
- Orange
- Time on Site
- 163 days
Show More
Property Details for 13401 Jessica Dr
Local Garden Grove Agent
Loading...
Sale History for 13401 Jessica Dr
Last leased for $3,200 on February 1st, 2024
-
February, 2024
-
Feb 1, 2024
Date
Leased
CRMLS: OC23222083
$3,200
Price
-
Dec 6, 2023
Date
Active
CRMLS: OC23222083
$3,400
Price
-
March, 2023
-
Mar 3, 2023
Date
Leased
CRMLS: OC23025743
$2,500
Price
-
Feb 14, 2023
Date
Active
CRMLS: OC23025743
$2,500
Price
-
Listing provided courtesy of CRMLS
-
August, 2019
-
Aug 6, 2019
Date
Sold
CRMLS: PW19149115
$580,000
Price
-
Jul 26, 2019
Date
Pending
CRMLS: PW19149115
$579,999
Price
-
Jul 2, 2019
Date
Active Under Contract
CRMLS: PW19149115
$579,999
Price
-
Jun 24, 2019
Date
Active
CRMLS: PW19149115
$579,999
Price
-
Listing provided courtesy of CRMLS
-
August, 2019
-
Aug 5, 2019
Date
Sold (Public Records)
Public Records
$580,000
Price
-
April, 2002
-
Apr 9, 2002
Date
Sold (Public Records)
Public Records
$255,000
Price
Show More
Tax History for 13401 Jessica Dr
Assessed Value (2020):
$580,000
| Year | Land Value | Improved Value | Assessed Value |
|---|---|---|---|
| 2020 | $523,167 | $56,833 | $580,000 |
Home Value Compared to the Market
This property vs the competition
About 13401 Jessica Dr
Detailed summary of property
Public Facts for 13401 Jessica Dr
Public county record property details
- Beds
- 2
- Baths
- 1
- Year built
- 1954
- Sq. Ft.
- 1,018
- Lot Size
- 7,614
- Stories
- 1
- Type
- Single Family Residential
- Pool
- No
- Spa
- No
- County
- Orange
- Lot#
- 17
- APN
- 099-293-09
The source for these homes facts are from public records.
92843 Real Estate Sale History (Last 30 days)
Last 30 days of sale history and trends
Median List Price
$999,000
Median List Price/Sq.Ft.
$666
Median Sold Price
$1,110,000
Median Sold Price/Sq.Ft.
$663
Total Inventory
19
Median Sale to List Price %
105.71%
Avg Days on Market
8
Loan Type
Conventional (77.78%), FHA (0%), VA (0%), Cash (11.11%), Other (11.11%)
Thinking of Selling?
Is this your property?
Thinking of Selling?
Call, Text or Message
Thinking of Selling?
Call, Text or Message
Homes for Sale Near 13401 Jessica Dr
Nearby Homes for Sale
Homes for Lease Near 13401 Jessica Dr
Nearby Homes for Lease
Recently Leased Homes Near 13401 Jessica Dr
Related Resources to 13401 Jessica Dr
New Listings in 92843
Popular Zip Codes
Popular Cities
- Anaheim Hills Homes for Sale
- Brea Homes for Sale
- Corona Homes for Sale
- Fullerton Homes for Sale
- Huntington Beach Homes for Sale
- Irvine Homes for Sale
- La Habra Homes for Sale
- Long Beach Homes for Sale
- Los Angeles Homes for Sale
- Ontario Homes for Sale
- Placentia Homes for Sale
- Riverside Homes for Sale
- San Bernardino Homes for Sale
- Whittier Homes for Sale
- Yorba Linda Homes for Sale
- More Cities
Other Garden Grove Resources
- Garden Grove Homes for Sale
- Garden Grove Townhomes for Sale
- Garden Grove Condos for Sale
- Garden Grove 1 Bedroom Homes for Sale
- Garden Grove 2 Bedroom Homes for Sale
- Garden Grove 3 Bedroom Homes for Sale
- Garden Grove 4 Bedroom Homes for Sale
- Garden Grove 5 Bedroom Homes for Sale
- Garden Grove Single Story Homes for Sale
- Garden Grove Homes for Sale with Pools
- Garden Grove Homes for Sale with 3 Car Garages
- Garden Grove New Homes for Sale
- Garden Grove Homes for Sale with Large Lots
- Garden Grove Cheapest Homes for Sale
- Garden Grove Luxury Homes for Sale
- Garden Grove Newest Listings for Sale
- Garden Grove Homes Pending Sale
- Garden Grove Recently Sold Homes
Based on information from California Regional Multiple Listing Service, Inc. as of 2019. This information is for your personal, non-commercial use and may not be used for any purpose other than to identify prospective properties you may be interested in purchasing. Display of MLS data is usually deemed reliable but is NOT guaranteed accurate by the MLS. Buyers are responsible for verifying the accuracy of all information and should investigate the data themselves or retain appropriate professionals. Information from sources other than the Listing Agent may have been included in the MLS data. Unless otherwise specified in writing, Broker/Agent has not and will not verify any information obtained from other sources. The Broker/Agent providing the information contained herein may or may not have been the Listing and/or Selling Agent.
