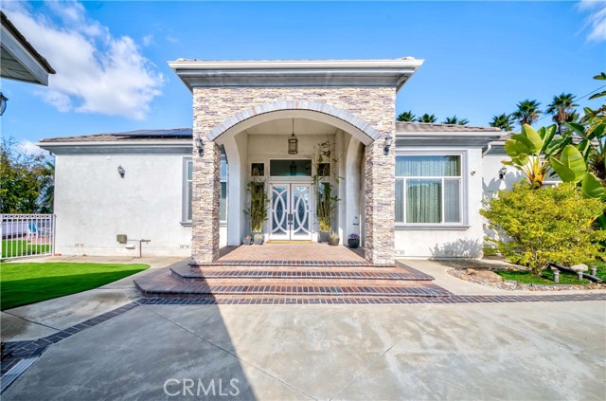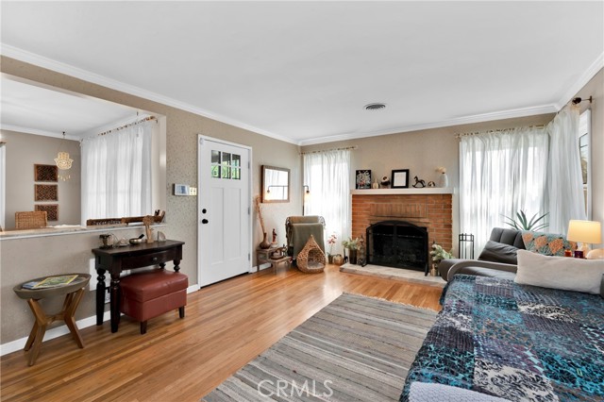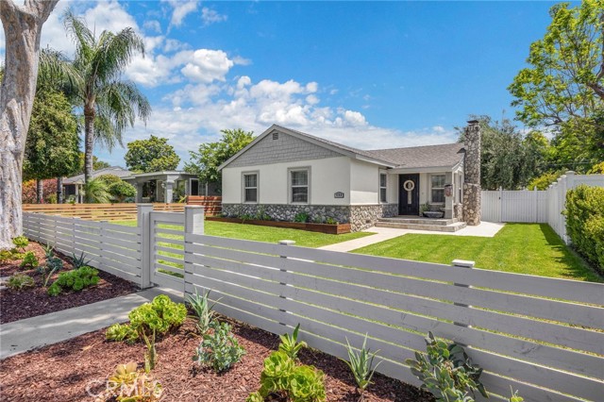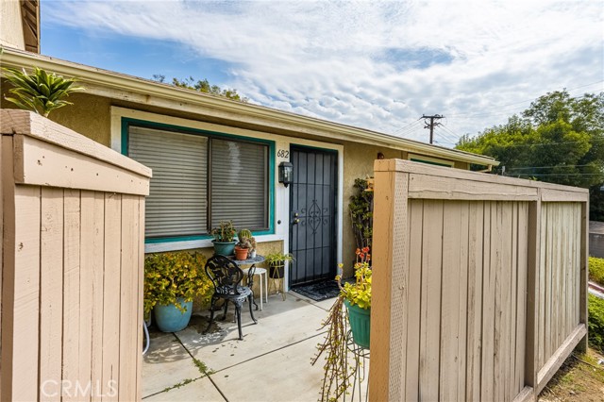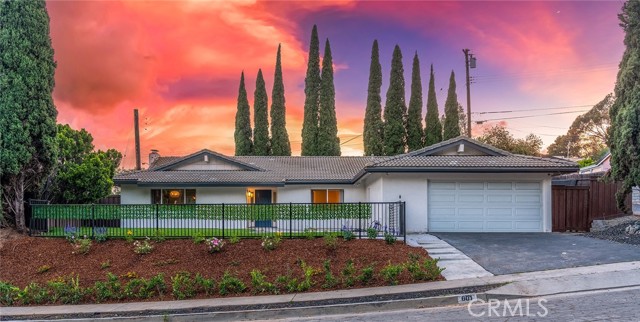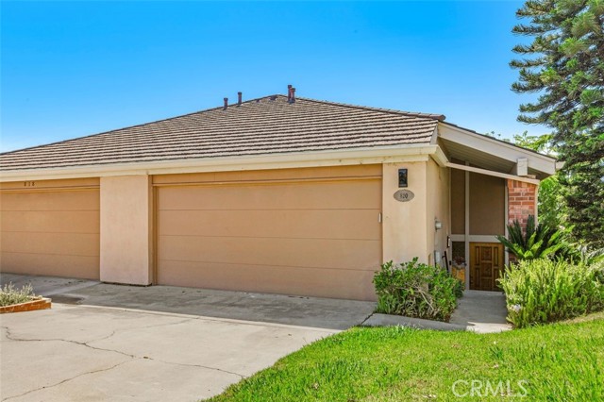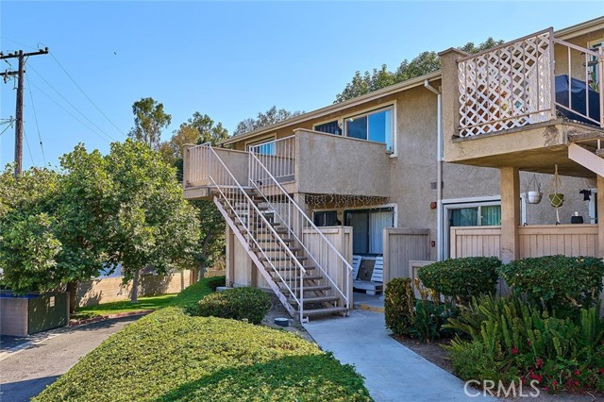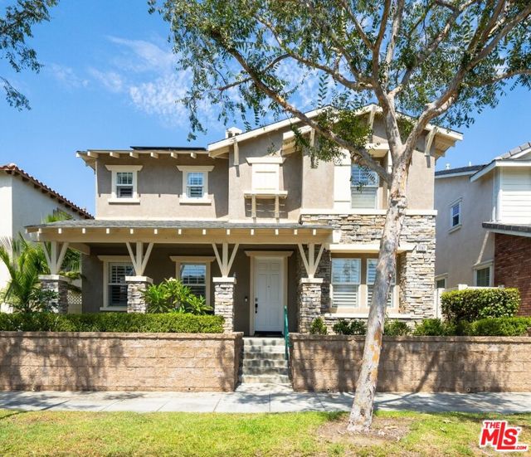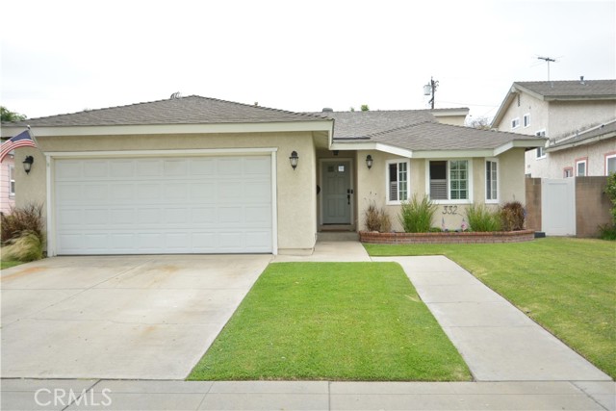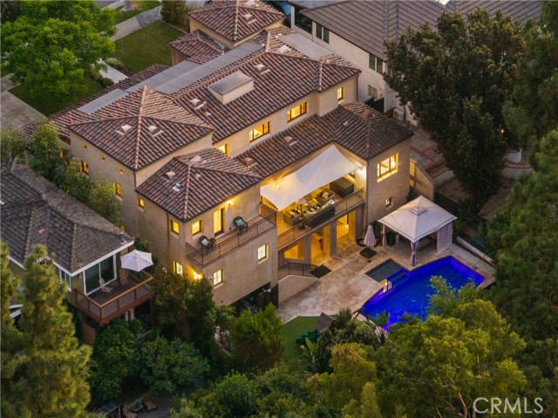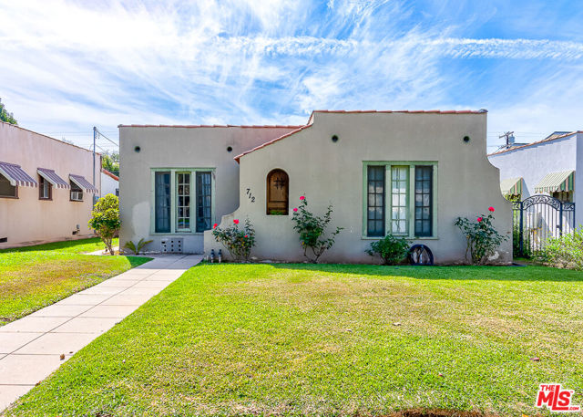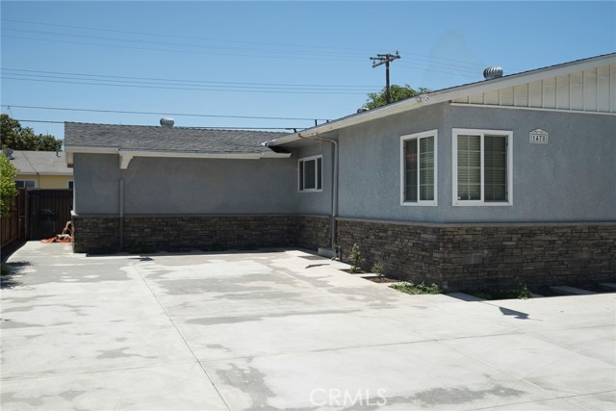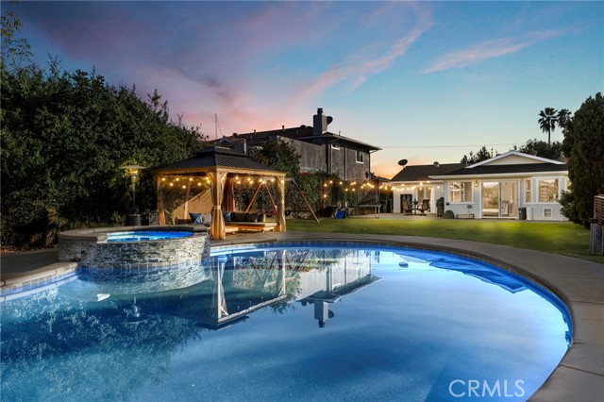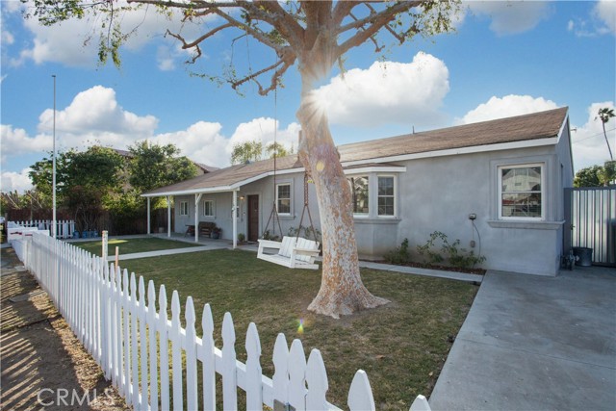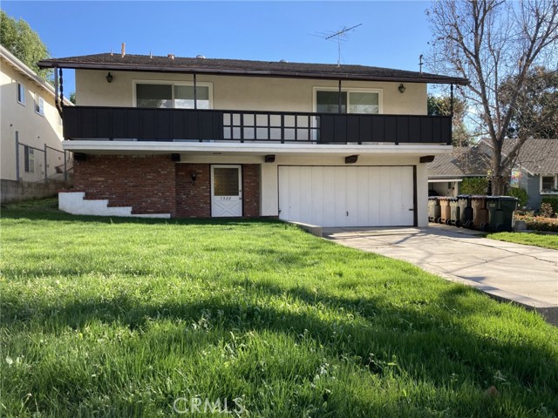1341 W Fern Dr Fullerton, CA 92833
$875,000
Sold Price as of 09/16/2014
- 5 Beds
- 3 Baths
- 2,869 Sq.Ft.
Off Market
Property Overview: 1341 W Fern Dr Fullerton, CA has 5 bedrooms, 3 bathrooms, 2,869 living square feet and 9,900 square feet lot size. Call an Ardent Real Estate Group agent with any questions you may have.
Home Value Compared to the Market
Refinance your Current Mortgage and Save
Save $
You could be saving money by taking advantage of a lower rate and reducing your monthly payment. See what current rates are at and get a free no-obligation quote on today's refinance rates.
Local Fullerton Agent
Loading...
Sale History for 1341 W Fern Dr
Last sold for $875,000 on September 18th, 2014
-
January, 2019
-
Jan 7, 2019
Date
Price Change
CRMLS: P838637
$779,000
Price
-
Listing provided courtesy of CRMLS
-
September, 2014
-
Sep 16, 2014
Date
Sold (Public Records)
Public Records
$875,000
Price
-
June, 2014
-
Jun 26, 2014
Date
Price Change
CRMLS: PW14134828
$895,000
Price
-
Listing provided courtesy of CRMLS
Show More
Tax History for 1341 W Fern Dr
Assessed Value (2020):
$961,569
| Year | Land Value | Improved Value | Assessed Value |
|---|---|---|---|
| 2020 | $763,521 | $198,048 | $961,569 |
About 1341 W Fern Dr
Detailed summary of property
Public Facts for 1341 W Fern Dr
Public county record property details
- Beds
- 5
- Baths
- 3
- Year built
- 1915
- Sq. Ft.
- 2,869
- Lot Size
- 9,900
- Stories
- 1
- Type
- Single Family Residential
- Pool
- No
- Spa
- No
- County
- Orange
- Lot#
- 1
- APN
- 031-011-27
The source for these homes facts are from public records.
92833 Real Estate Sale History (Last 30 days)
Last 30 days of sale history and trends
Median List Price
$899,900
Median List Price/Sq.Ft.
$611
Median Sold Price
$930,000
Median Sold Price/Sq.Ft.
$633
Total Inventory
72
Median Sale to List Price %
99.04%
Avg Days on Market
18
Loan Type
Conventional (48.15%), FHA (3.7%), VA (3.7%), Cash (29.63%), Other (7.41%)
Thinking of Selling?
Is this your property?
Thinking of Selling?
Call, Text or Message
Thinking of Selling?
Call, Text or Message
Refinance your Current Mortgage and Save
Save $
You could be saving money by taking advantage of a lower rate and reducing your monthly payment. See what current rates are at and get a free no-obligation quote on today's refinance rates.
Homes for Sale Near 1341 W Fern Dr
Nearby Homes for Sale
Recently Sold Homes Near 1341 W Fern Dr
Nearby Homes to 1341 W Fern Dr
Data from public records.
5 Beds |
3 Baths |
2,561 Sq. Ft.
4 Beds |
2 Baths |
1,133 Sq. Ft.
3 Beds |
2 Baths |
1,766 Sq. Ft.
10 Beds |
5 Baths |
4,164 Sq. Ft.
1 Beds |
1 Baths |
724 Sq. Ft.
6 Beds |
3 Baths |
2,285 Sq. Ft.
3 Beds |
2 Baths |
1,825 Sq. Ft.
2 Beds |
1 Baths |
895 Sq. Ft.
6 Beds |
4 Baths |
3,720 Sq. Ft.
3 Beds |
2 Baths |
1,450 Sq. Ft.
3 Beds |
2 Baths |
1,726 Sq. Ft.
5 Beds |
3 Baths |
2,272 Sq. Ft.
Related Resources to 1341 W Fern Dr
New Listings in 92833
Popular Zip Codes
Popular Cities
- Anaheim Hills Homes for Sale
- Brea Homes for Sale
- Corona Homes for Sale
- Huntington Beach Homes for Sale
- Irvine Homes for Sale
- La Habra Homes for Sale
- Long Beach Homes for Sale
- Los Angeles Homes for Sale
- Ontario Homes for Sale
- Placentia Homes for Sale
- Riverside Homes for Sale
- San Bernardino Homes for Sale
- Whittier Homes for Sale
- Yorba Linda Homes for Sale
- More Cities
Other Fullerton Resources
- Fullerton Homes for Sale
- Fullerton Townhomes for Sale
- Fullerton Condos for Sale
- Fullerton 1 Bedroom Homes for Sale
- Fullerton 2 Bedroom Homes for Sale
- Fullerton 3 Bedroom Homes for Sale
- Fullerton 4 Bedroom Homes for Sale
- Fullerton 5 Bedroom Homes for Sale
- Fullerton Single Story Homes for Sale
- Fullerton Homes for Sale with Pools
- Fullerton Homes for Sale with 3 Car Garages
- Fullerton New Homes for Sale
- Fullerton Homes for Sale with Large Lots
- Fullerton Cheapest Homes for Sale
- Fullerton Luxury Homes for Sale
- Fullerton Newest Listings for Sale
- Fullerton Homes Pending Sale
- Fullerton Recently Sold Homes
