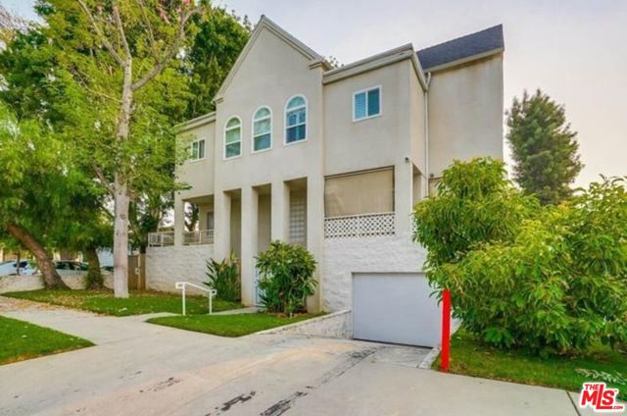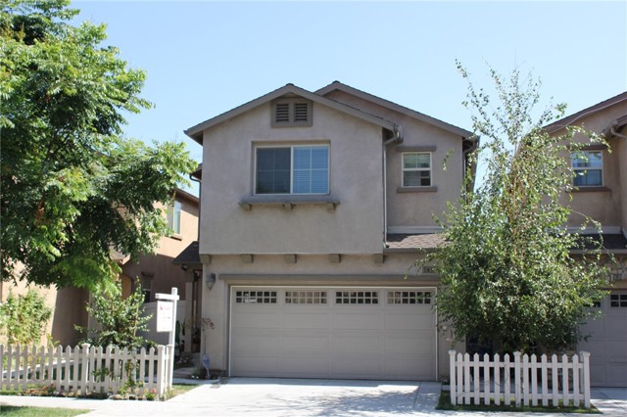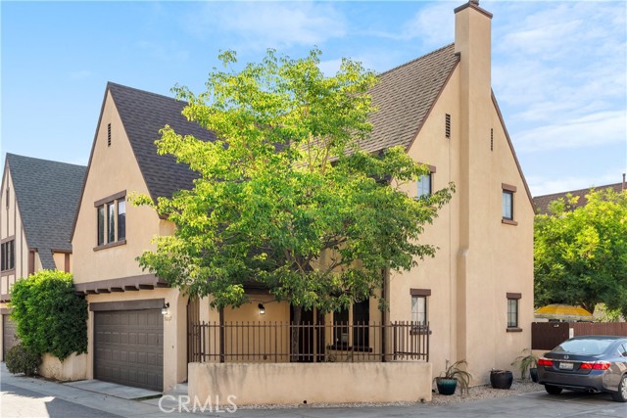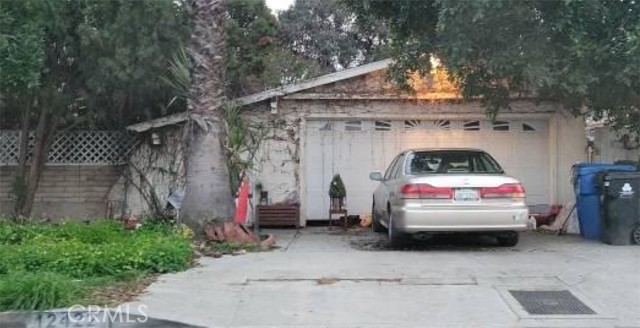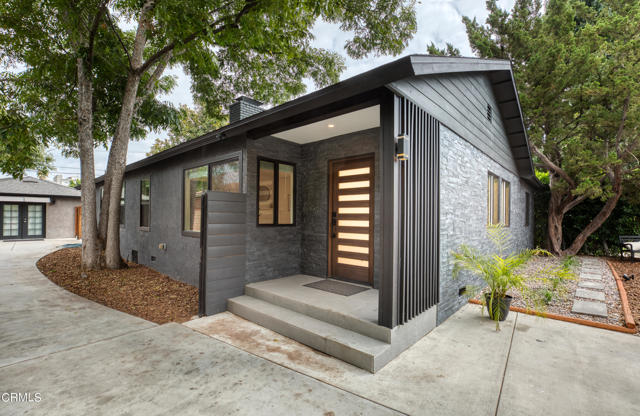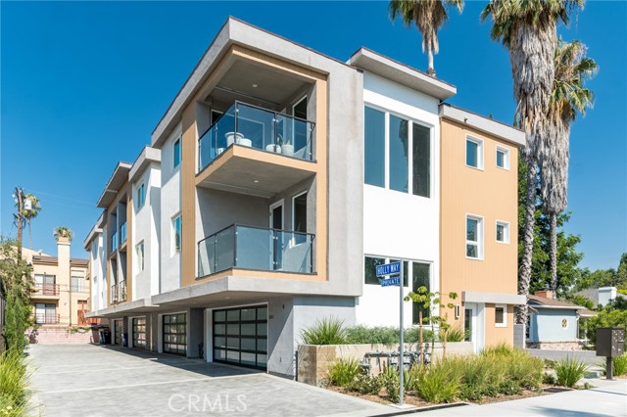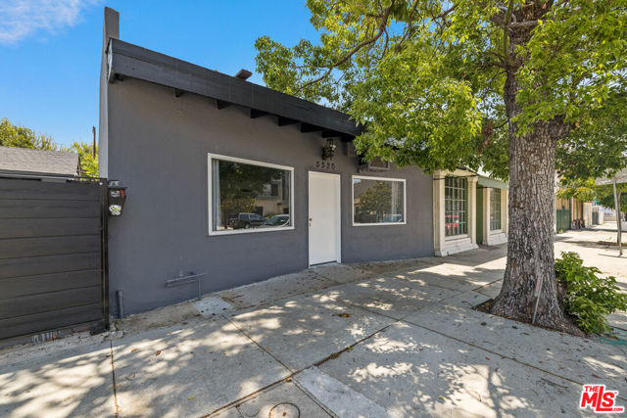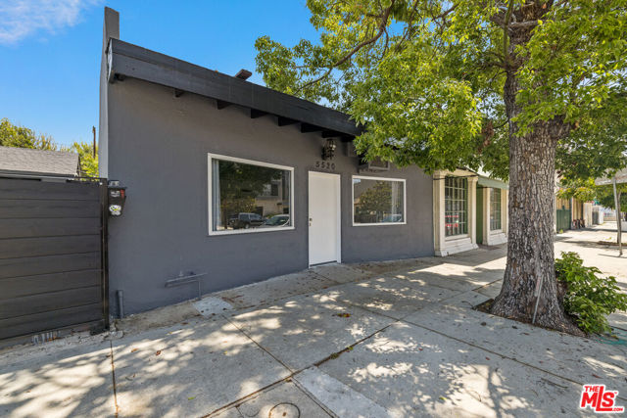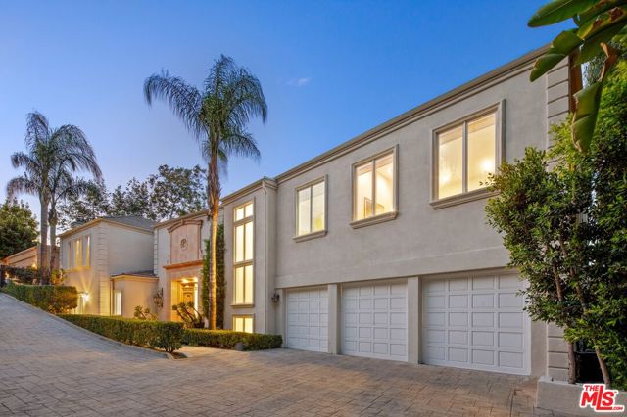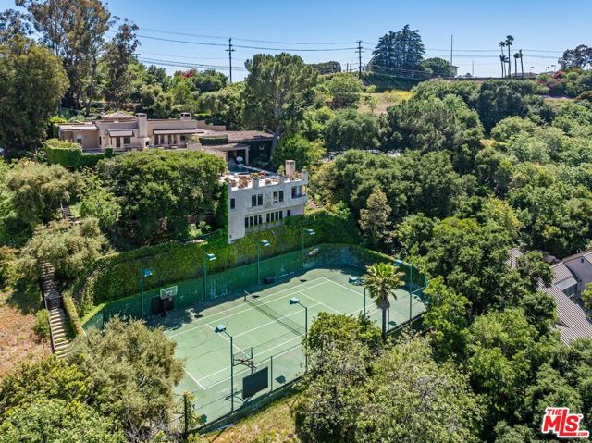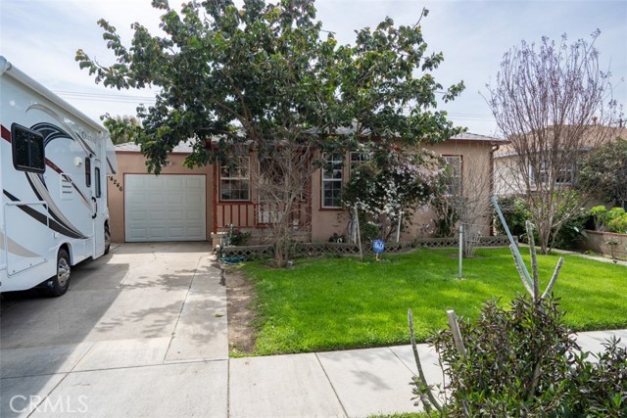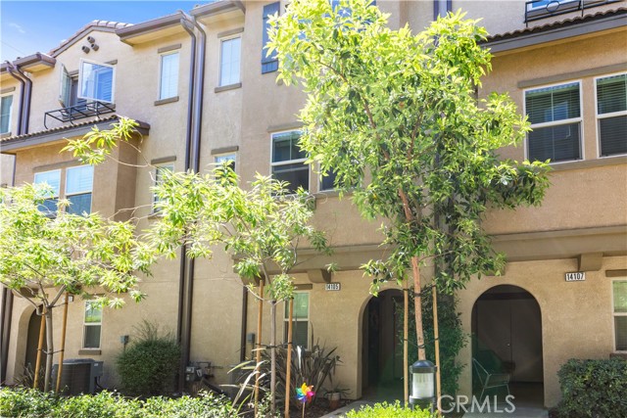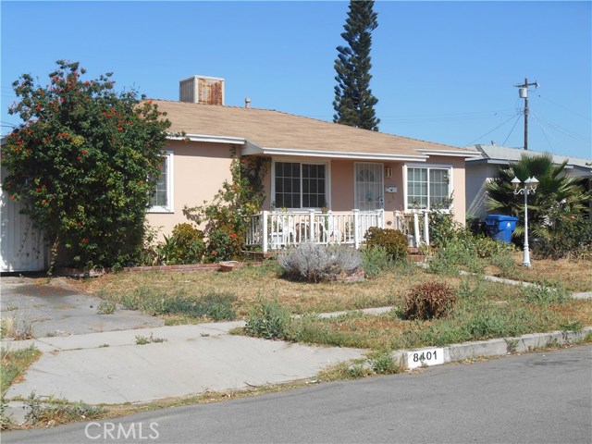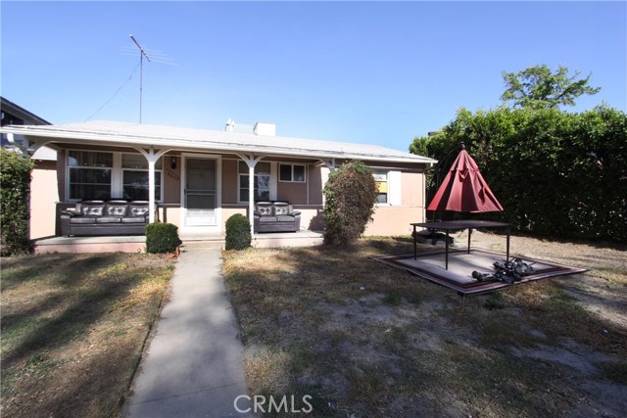13431 Blythe St Panorama City, CA 91402
$655,000
Sold Price as of 06/14/2018
- 3 Beds
- 2 Baths
- 1,414 Sq.Ft.
Off Market
Property Overview: 13431 Blythe St Panorama City, CA has 3 bedrooms, 2 bathrooms, 1,414 living square feet and 6,118 square feet lot size. Call an Ardent Real Estate Group agent with any questions you may have.
Home Value Compared to the Market
Refinance your Current Mortgage and Save
Save $
You could be saving money by taking advantage of a lower rate and reducing your monthly payment. See what current rates are at and get a free no-obligation quote on today's refinance rates.
Local Panorama City Agent
Loading...
Sale History for 13431 Blythe St
Last leased for $3,800 on August 1st, 2018
-
October, 2022
-
Oct 26, 2022
Date
Canceled
CRMLS: GD22164446
$915,000
Price
-
Aug 17, 2022
Date
Active
CRMLS: GD22164446
$942,000
Price
-
Listing provided courtesy of CRMLS
-
August, 2018
-
Aug 1, 2018
Date
Leased
CRMLS: 318002597
$3,800
Price
-
Jun 29, 2018
Date
Active
CRMLS: 318002597
$3,800
Price
-
Listing provided courtesy of CRMLS
-
June, 2018
-
Jun 14, 2018
Date
Sold (Public Records)
Public Records
$655,000
Price
-
June, 2018
-
Jun 13, 2018
Date
Sold
CRMLS: SR18097789
$655,000
Price
-
May 10, 2018
Date
Active Under Contract
CRMLS: SR18097789
$634,900
Price
-
May 9, 2018
Date
Price Change
CRMLS: SR18097789
$634,900
Price
-
May 9, 2018
Date
Price Change
CRMLS: SR18097789
$630,000
Price
-
May 2, 2018
Date
Price Change
CRMLS: SR18097789
$599,999
Price
-
Apr 27, 2018
Date
Active
CRMLS: SR18097789
$674,900
Price
-
Listing provided courtesy of CRMLS
-
February, 2018
-
Feb 15, 2018
Date
Sold
CRMLS: SR18035003
$450,000
Price
-
Feb 15, 2018
Date
Active
CRMLS: SR18035003
$450,000
Price
-
Listing provided courtesy of CRMLS
-
February, 2018
-
Feb 15, 2018
Date
Sold (Public Records)
Public Records
$450,000
Price
Show More
Tax History for 13431 Blythe St
Assessed Value (2020):
$681,462
| Year | Land Value | Improved Value | Assessed Value |
|---|---|---|---|
| 2020 | $405,756 | $275,706 | $681,462 |
About 13431 Blythe St
Detailed summary of property
Public Facts for 13431 Blythe St
Public county record property details
- Beds
- 3
- Baths
- 2
- Year built
- 1955
- Sq. Ft.
- 1,414
- Lot Size
- 6,118
- Stories
- --
- Type
- Single Family Residential
- Pool
- Yes
- Spa
- No
- County
- Los Angeles
- Lot#
- 19
- APN
- 2301-020-006
The source for these homes facts are from public records.
91402 Real Estate Sale History (Last 30 days)
Last 30 days of sale history and trends
Median List Price
$675,000
Median List Price/Sq.Ft.
$471
Median Sold Price
$644,000
Median Sold Price/Sq.Ft.
$486
Total Inventory
59
Median Sale to List Price %
100.63%
Avg Days on Market
42
Loan Type
Conventional (42.86%), FHA (14.29%), VA (0%), Cash (7.14%), Other (21.43%)
Thinking of Selling?
Is this your property?
Thinking of Selling?
Call, Text or Message
Thinking of Selling?
Call, Text or Message
Refinance your Current Mortgage and Save
Save $
You could be saving money by taking advantage of a lower rate and reducing your monthly payment. See what current rates are at and get a free no-obligation quote on today's refinance rates.
Homes for Sale Near 13431 Blythe St
Nearby Homes for Sale
Recently Sold Homes Near 13431 Blythe St
Nearby Homes to 13431 Blythe St
Data from public records.
3 Beds |
2 Baths |
1,275 Sq. Ft.
3 Beds |
2 Baths |
1,414 Sq. Ft.
3 Beds |
2 Baths |
1,465 Sq. Ft.
3 Beds |
2 Baths |
1,275 Sq. Ft.
3 Beds |
2 Baths |
1,465 Sq. Ft.
3 Beds |
2 Baths |
1,775 Sq. Ft.
3 Beds |
2 Baths |
1,833 Sq. Ft.
3 Beds |
2 Baths |
1,414 Sq. Ft.
3 Beds |
2 Baths |
1,465 Sq. Ft.
3 Beds |
2 Baths |
1,465 Sq. Ft.
3 Beds |
2 Baths |
1,386 Sq. Ft.
3 Beds |
2 Baths |
1,752 Sq. Ft.
Related Resources to 13431 Blythe St
New Listings in 91402
Popular Zip Codes
Popular Cities
- Anaheim Hills Homes for Sale
- Brea Homes for Sale
- Corona Homes for Sale
- Fullerton Homes for Sale
- Huntington Beach Homes for Sale
- Irvine Homes for Sale
- La Habra Homes for Sale
- Long Beach Homes for Sale
- Los Angeles Homes for Sale
- Ontario Homes for Sale
- Placentia Homes for Sale
- Riverside Homes for Sale
- San Bernardino Homes for Sale
- Whittier Homes for Sale
- Yorba Linda Homes for Sale
- More Cities
Other Panorama City Resources
- Panorama City Homes for Sale
- Panorama City Townhomes for Sale
- Panorama City Condos for Sale
- Panorama City 1 Bedroom Homes for Sale
- Panorama City 2 Bedroom Homes for Sale
- Panorama City 3 Bedroom Homes for Sale
- Panorama City 4 Bedroom Homes for Sale
- Panorama City 5 Bedroom Homes for Sale
- Panorama City Single Story Homes for Sale
- Panorama City Homes for Sale with Pools
- Panorama City New Homes for Sale
- Panorama City Homes for Sale with Large Lots
- Panorama City Cheapest Homes for Sale
- Panorama City Luxury Homes for Sale
- Panorama City Newest Listings for Sale
- Panorama City Homes Pending Sale
- Panorama City Recently Sold Homes
