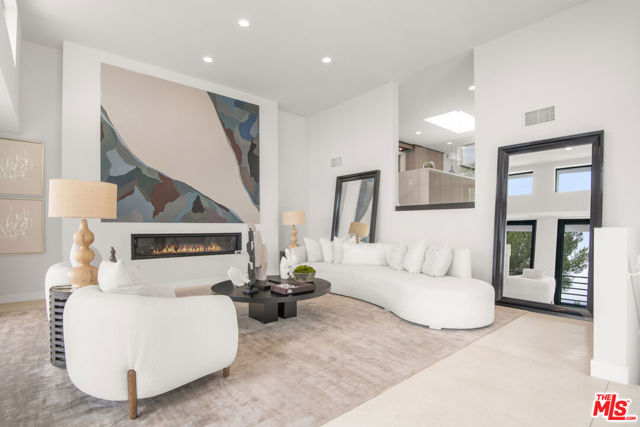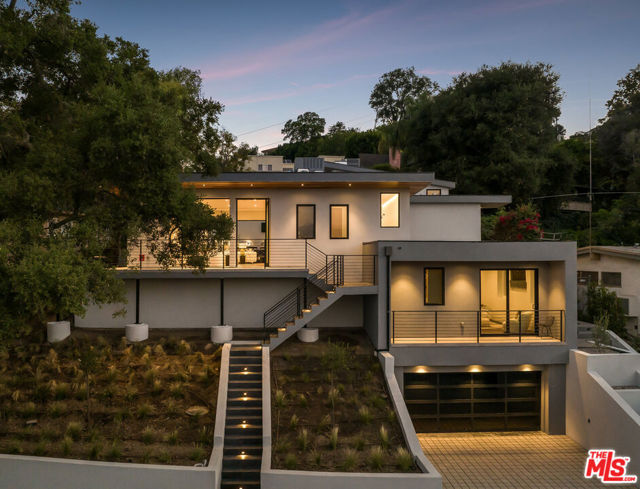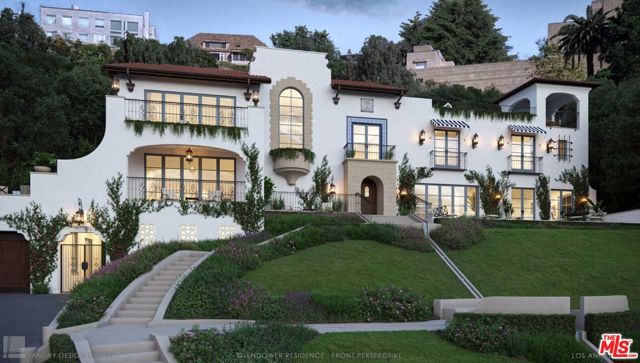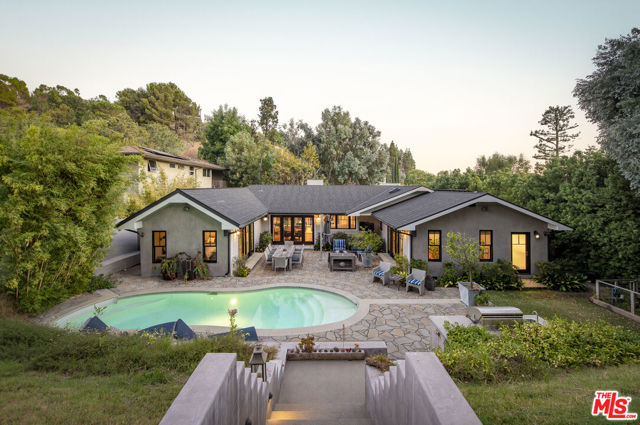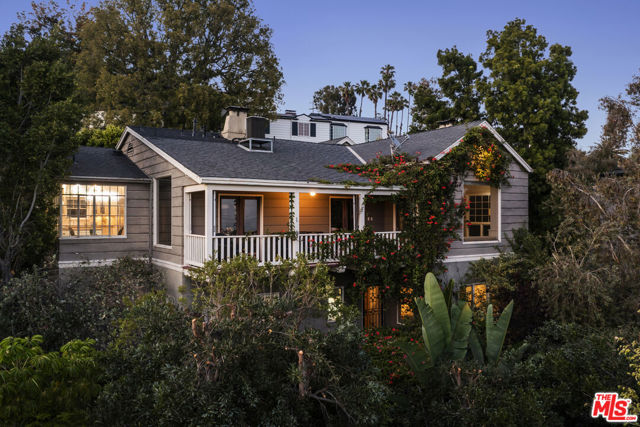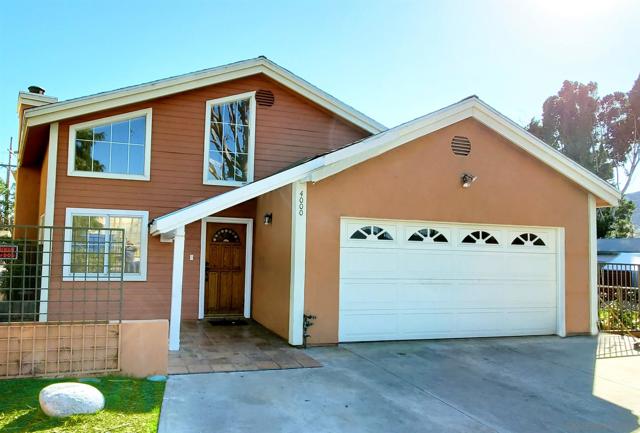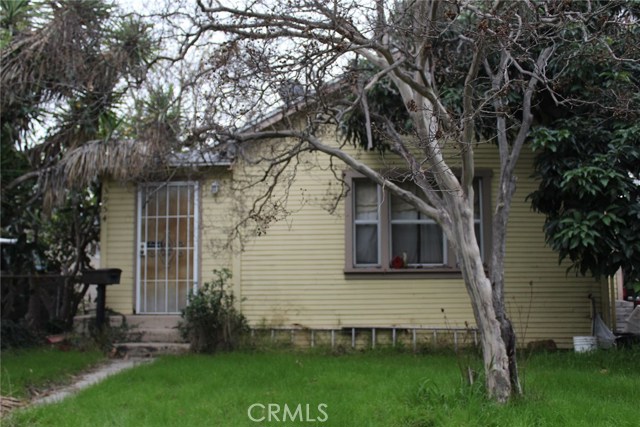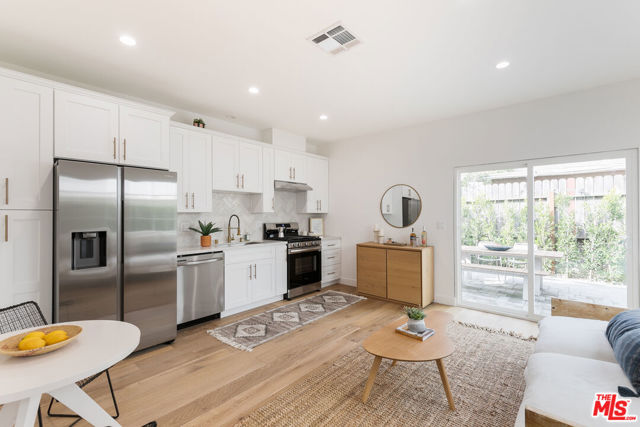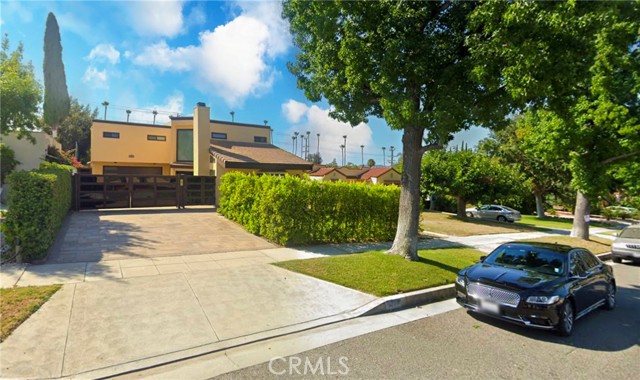
View Photos
1344 Western Ave Glendale, CA 91201
$3,995,000
- 5 Beds
- 4 Baths
- 4,728 Sq.Ft.
For Sale
Property Overview: 1344 Western Ave Glendale, CA has 5 bedrooms, 4 bathrooms, 4,728 living square feet and 8,385 square feet lot size. Call an Ardent Real Estate Group agent to verify current availability of this home or with any questions you may have.
Listed by Aram Safaryan | BRE #01868985 | Coldwell Banker Hallmark
Last checked: 5 minutes ago |
Last updated: September 17th, 2024 |
Source CRMLS |
DOM: 12
Home details
- Lot Sq. Ft
- 8,385
- HOA Dues
- $0/mo
- Year built
- 1990
- Garage
- 5 Car
- Property Type:
- Single Family Home
- Status
- Active
- MLS#
- GD24192730
- City
- Glendale
- County
- Los Angeles
- Time on Site
- 11 days
Show More
Open Houses for 1344 Western Ave
No upcoming open houses
Schedule Tour
Loading...
Property Details for 1344 Western Ave
Local Glendale Agent
Loading...
Sale History for 1344 Western Ave
Last sold on January 30th, 2020
-
September, 2024
-
Sep 16, 2024
Date
Active
CRMLS: GD24192730
$3,995,000
Price
-
January, 2020
-
Jan 31, 2020
Date
Sold
CRMLS: 19508694
$1,800,000
Price
-
Jan 23, 2020
Date
Pending
CRMLS: 19508694
$1,875,000
Price
-
Jan 20, 2020
Date
Active Under Contract
CRMLS: 19508694
$1,875,000
Price
-
Jan 7, 2020
Date
Active
CRMLS: 19508694
$1,875,000
Price
-
Jan 3, 2020
Date
Expired
CRMLS: 19508694
$1,875,000
Price
-
Oct 10, 2019
Date
Price Change
CRMLS: 19508694
$1,875,000
Price
-
Sep 12, 2019
Date
Active
CRMLS: 19508694
$1,975,000
Price
-
Listing provided courtesy of CRMLS
-
January, 2020
-
Jan 30, 2020
Date
Sold (Public Records)
Public Records
--
Price
-
September, 2019
-
Sep 2, 2019
Date
Expired
CRMLS: 319001930
$1,995,000
Price
-
Jul 2, 2019
Date
Active
CRMLS: 319001930
$1,995,000
Price
-
Jun 24, 2019
Date
Active Under Contract
CRMLS: 319001930
$1,995,000
Price
-
May 15, 2019
Date
Active
CRMLS: 319001930
$1,995,000
Price
-
Listing provided courtesy of CRMLS
-
November, 2018
-
Nov 1, 2018
Date
Expired
CRMLS: 318003451
$2,099,000
Price
-
Oct 6, 2018
Date
Price Change
CRMLS: 318003451
$2,099,000
Price
-
Aug 27, 2018
Date
Active
CRMLS: 318003451
$2,175,000
Price
-
Listing provided courtesy of CRMLS
-
August, 2018
-
Aug 24, 2018
Date
Canceled
CRMLS: 318001366
$2,199,000
Price
-
Aug 19, 2018
Date
Withdrawn
CRMLS: 318001366
$2,199,000
Price
-
Jul 6, 2018
Date
Price Change
CRMLS: 318001366
$2,199,000
Price
-
Apr 13, 2018
Date
Active
CRMLS: 318001366
$2,499,000
Price
-
Listing provided courtesy of CRMLS
-
April, 2018
-
Apr 3, 2018
Date
Canceled
CRMLS: 318000452
$2,799,000
Price
-
Feb 8, 2018
Date
Active
CRMLS: 318000452
$2,799,000
Price
-
Listing provided courtesy of CRMLS
-
June, 2014
-
Jun 30, 2014
Date
Sold (Public Records)
Public Records
--
Price
Show More
Tax History for 1344 Western Ave
Assessed Value (2020):
$1,659,958
| Year | Land Value | Improved Value | Assessed Value |
|---|---|---|---|
| 2020 | $1,225,063 | $434,895 | $1,659,958 |
Home Value Compared to the Market
This property vs the competition
About 1344 Western Ave
Detailed summary of property
Public Facts for 1344 Western Ave
Public county record property details
- Beds
- 5
- Baths
- 4
- Year built
- 1990
- Sq. Ft.
- 4,728
- Lot Size
- 8,382
- Stories
- --
- Type
- Single Family Residential
- Pool
- Yes
- Spa
- No
- County
- Los Angeles
- Lot#
- 36
- APN
- 5622-019-036
The source for these homes facts are from public records.
91201 Real Estate Sale History (Last 30 days)
Last 30 days of sale history and trends
Median List Price
$1,099,000
Median List Price/Sq.Ft.
$804
Median Sold Price
$1,675,000
Median Sold Price/Sq.Ft.
$841
Total Inventory
18
Median Sale to List Price %
115.52%
Avg Days on Market
14
Loan Type
Conventional (57.14%), FHA (0%), VA (0%), Cash (0%), Other (28.57%)
Homes for Sale Near 1344 Western Ave
Nearby Homes for Sale
Recently Sold Homes Near 1344 Western Ave
Related Resources to 1344 Western Ave
New Listings in 91201
Popular Zip Codes
Popular Cities
- Anaheim Hills Homes for Sale
- Brea Homes for Sale
- Corona Homes for Sale
- Fullerton Homes for Sale
- Huntington Beach Homes for Sale
- Irvine Homes for Sale
- La Habra Homes for Sale
- Long Beach Homes for Sale
- Los Angeles Homes for Sale
- Ontario Homes for Sale
- Placentia Homes for Sale
- Riverside Homes for Sale
- San Bernardino Homes for Sale
- Whittier Homes for Sale
- Yorba Linda Homes for Sale
- More Cities
Other Glendale Resources
- Glendale Homes for Sale
- Glendale Townhomes for Sale
- Glendale Condos for Sale
- Glendale 1 Bedroom Homes for Sale
- Glendale 2 Bedroom Homes for Sale
- Glendale 3 Bedroom Homes for Sale
- Glendale 4 Bedroom Homes for Sale
- Glendale 5 Bedroom Homes for Sale
- Glendale Single Story Homes for Sale
- Glendale Homes for Sale with Pools
- Glendale Homes for Sale with 3 Car Garages
- Glendale New Homes for Sale
- Glendale Homes for Sale with Large Lots
- Glendale Cheapest Homes for Sale
- Glendale Luxury Homes for Sale
- Glendale Newest Listings for Sale
- Glendale Homes Pending Sale
- Glendale Recently Sold Homes
Based on information from California Regional Multiple Listing Service, Inc. as of 2019. This information is for your personal, non-commercial use and may not be used for any purpose other than to identify prospective properties you may be interested in purchasing. Display of MLS data is usually deemed reliable but is NOT guaranteed accurate by the MLS. Buyers are responsible for verifying the accuracy of all information and should investigate the data themselves or retain appropriate professionals. Information from sources other than the Listing Agent may have been included in the MLS data. Unless otherwise specified in writing, Broker/Agent has not and will not verify any information obtained from other sources. The Broker/Agent providing the information contained herein may or may not have been the Listing and/or Selling Agent.
