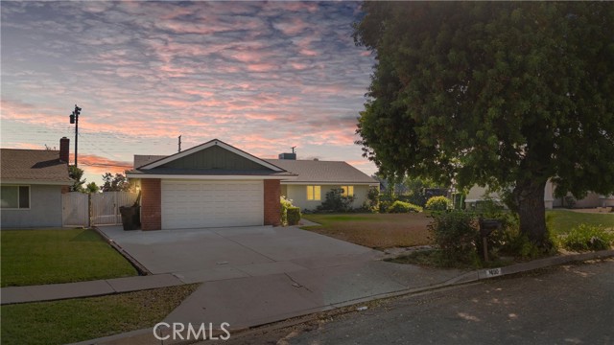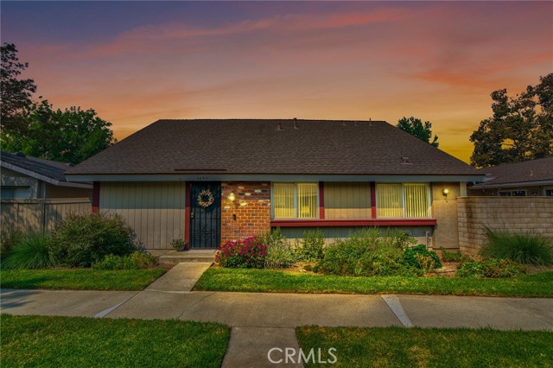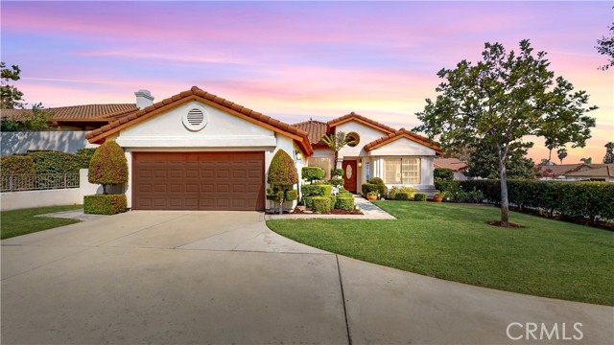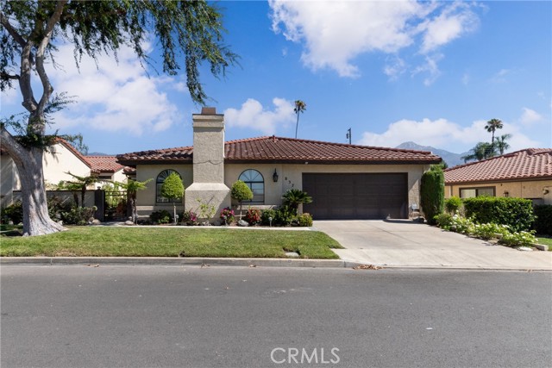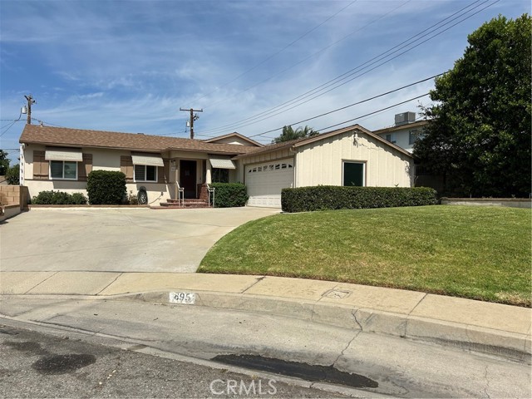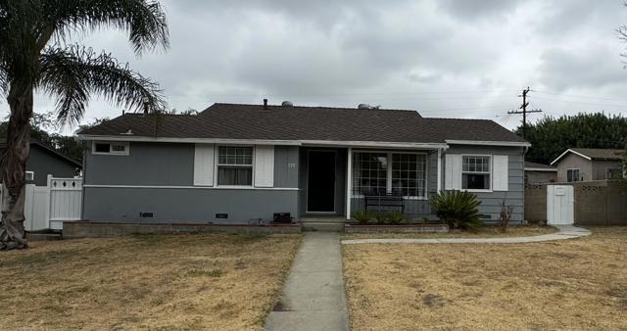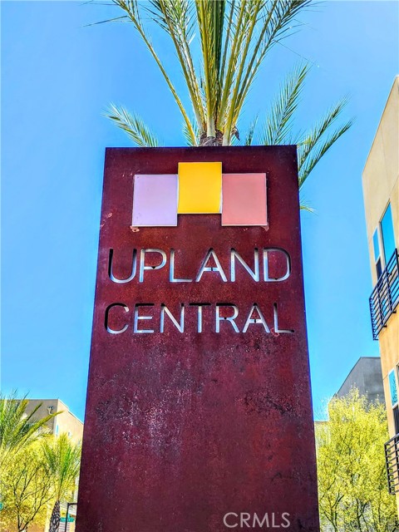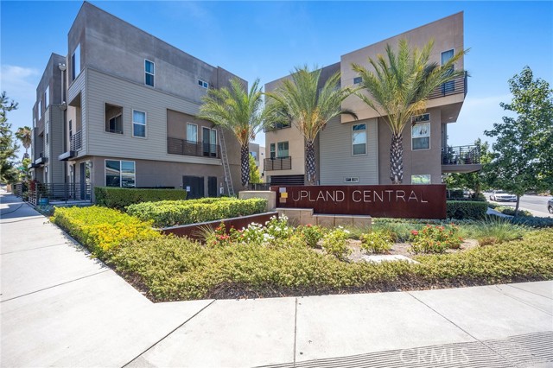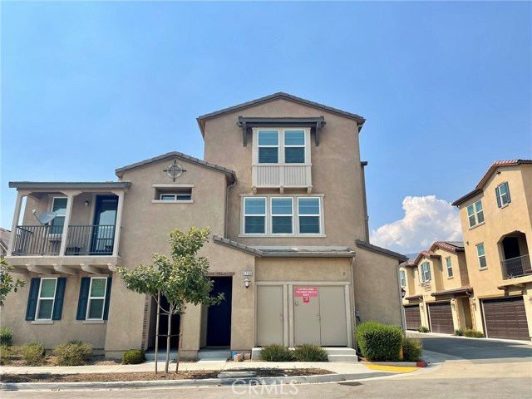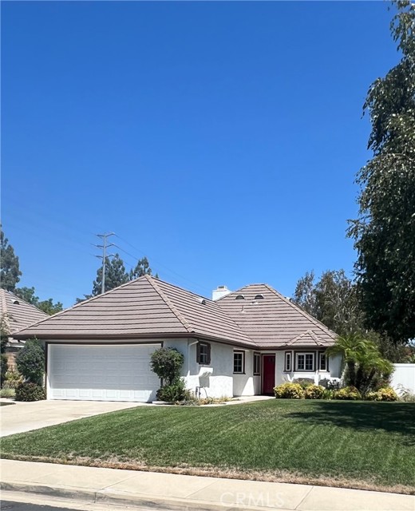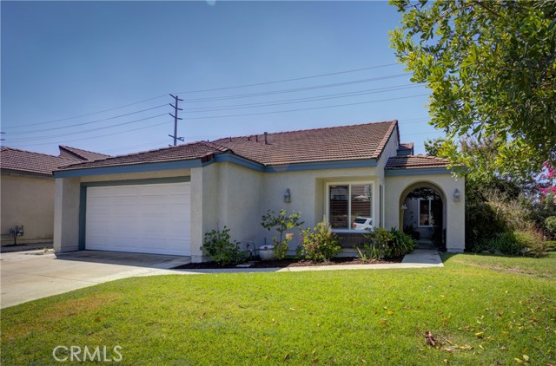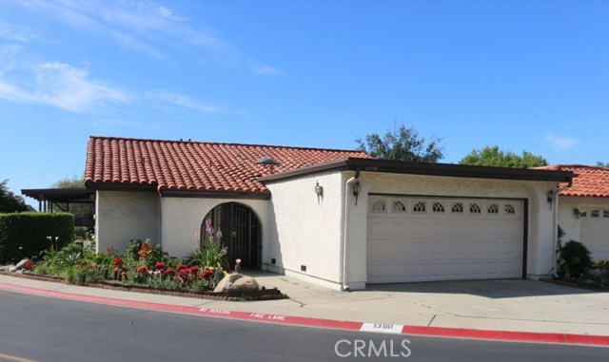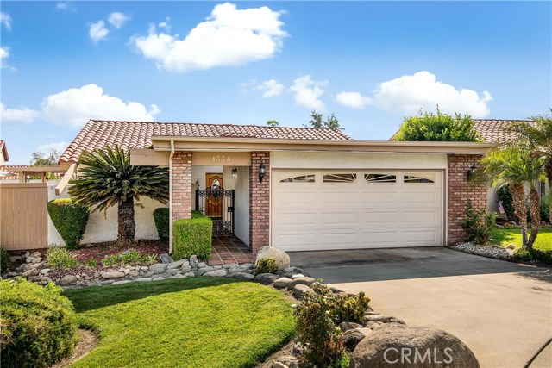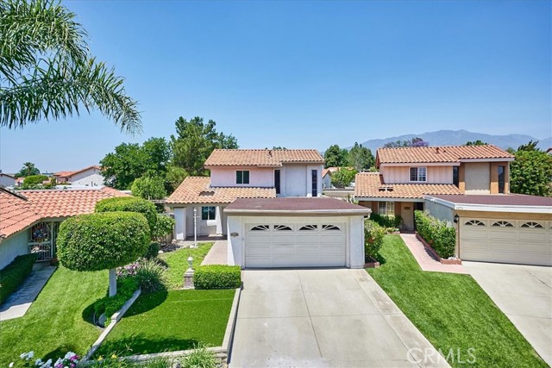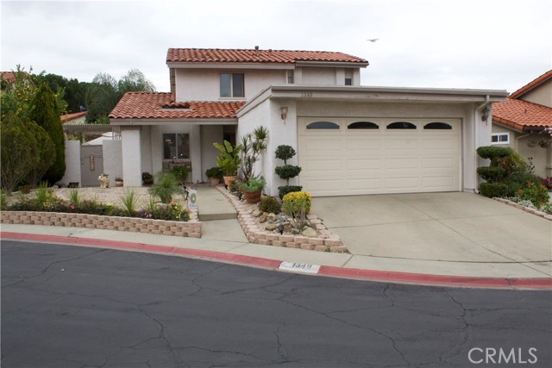
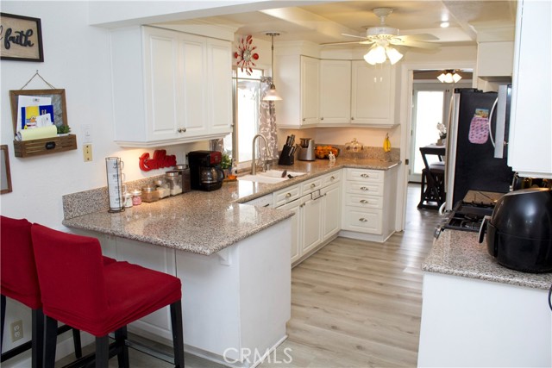
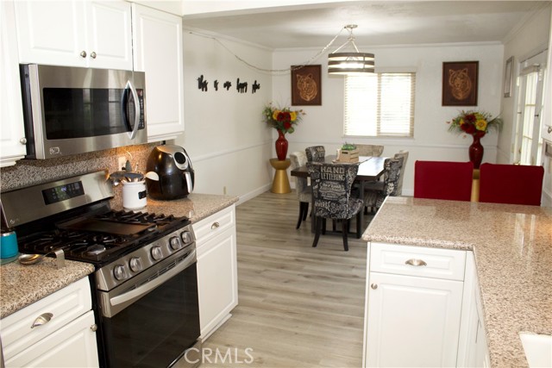
View Photos
1349 Orchard Circle Upland, CA 91786
$715,000
Sold Price as of 03/29/2022
- 4 Beds
- 2.5 Baths
- 2,004 Sq.Ft.
Sold
Property Overview: 1349 Orchard Circle Upland, CA has 4 bedrooms, 2.5 bathrooms, 2,004 living square feet and 4,128 square feet lot size. Call an Ardent Real Estate Group agent with any questions you may have.
Listed by YESID ROJAS | BRE #01490724 | AMERICAN BEST REALTY
Last checked: 2 minutes ago |
Last updated: May 2nd, 2022 |
Source CRMLS |
DOM: 52
Home details
- Lot Sq. Ft
- 4,128
- HOA Dues
- $145/mo
- Year built
- 1978
- Garage
- 2 Car
- Property Type:
- Single Family Home
- Status
- Sold
- MLS#
- CV22013755
- City
- Upland
- County
- San Bernardino
- Time on Site
- 968 days
Show More
Property Details for 1349 Orchard Circle
Local Upland Agent
Loading...
Sale History for 1349 Orchard Circle
Last leased for $3,300 on May 1st, 2022
-
April, 2022
-
Apr 18, 2022
Date
Active
CRMLS: CV22074056
$3,500
Price
-
Apr 13, 2022
Date
Coming Soon
CRMLS: CV22074056
$3,500
Price
-
Listing provided courtesy of CRMLS
-
March, 2022
-
Mar 29, 2022
Date
Sold
CRMLS: CV22013755
$715,000
Price
-
Jan 23, 2022
Date
Active
CRMLS: CV22013755
$729,000
Price
-
December, 2019
-
Dec 13, 2019
Date
Sold
CRMLS: CV19246888
$489,900
Price
-
Nov 16, 2019
Date
Pending
CRMLS: CV19246888
$489,900
Price
-
Nov 11, 2019
Date
Price Change
CRMLS: CV19246888
$489,900
Price
-
Oct 24, 2019
Date
Active
CRMLS: CV19246888
$499,900
Price
-
Listing provided courtesy of CRMLS
-
December, 2019
-
Dec 12, 2019
Date
Sold (Public Records)
Public Records
$490,000
Price
-
October, 2019
-
Oct 15, 2019
Date
Expired
CRMLS: EV19165969
$520,000
Price
-
Sep 27, 2019
Date
Price Change
CRMLS: EV19165969
$520,000
Price
-
Sep 6, 2019
Date
Price Change
CRMLS: EV19165969
$535,000
Price
-
Jul 15, 2019
Date
Active
CRMLS: EV19165969
$569,000
Price
-
Listing provided courtesy of CRMLS
-
January, 2011
-
Jan 21, 2011
Date
Sold (Public Records)
Public Records
$360,000
Price
Show More
Tax History for 1349 Orchard Circle
Assessed Value (2020):
$489,900
| Year | Land Value | Improved Value | Assessed Value |
|---|---|---|---|
| 2020 | $171,465 | $318,435 | $489,900 |
Home Value Compared to the Market
This property vs the competition
About 1349 Orchard Circle
Detailed summary of property
Public Facts for 1349 Orchard Circle
Public county record property details
- Beds
- 4
- Baths
- 2
- Year built
- 1978
- Sq. Ft.
- 2,004
- Lot Size
- 4,128
- Stories
- 2
- Type
- Planned Unit Development (Pud) (Residential)
- Pool
- No
- Spa
- No
- County
- San Bernardino
- Lot#
- 13
- APN
- 1006-211-07-0000
The source for these homes facts are from public records.
91786 Real Estate Sale History (Last 30 days)
Last 30 days of sale history and trends
Median List Price
$749,000
Median List Price/Sq.Ft.
$428
Median Sold Price
$727,000
Median Sold Price/Sq.Ft.
$447
Total Inventory
87
Median Sale to List Price %
98.91%
Avg Days on Market
19
Loan Type
Conventional (64%), FHA (4%), VA (0%), Cash (20%), Other (8%)
Thinking of Selling?
Is this your property?
Thinking of Selling?
Call, Text or Message
Thinking of Selling?
Call, Text or Message
Homes for Sale Near 1349 Orchard Circle
Nearby Homes for Sale
Recently Sold Homes Near 1349 Orchard Circle
Related Resources to 1349 Orchard Circle
New Listings in 91786
Popular Zip Codes
Popular Cities
- Anaheim Hills Homes for Sale
- Brea Homes for Sale
- Corona Homes for Sale
- Fullerton Homes for Sale
- Huntington Beach Homes for Sale
- Irvine Homes for Sale
- La Habra Homes for Sale
- Long Beach Homes for Sale
- Los Angeles Homes for Sale
- Ontario Homes for Sale
- Placentia Homes for Sale
- Riverside Homes for Sale
- San Bernardino Homes for Sale
- Whittier Homes for Sale
- Yorba Linda Homes for Sale
- More Cities
Other Upland Resources
- Upland Homes for Sale
- Upland Townhomes for Sale
- Upland Condos for Sale
- Upland 2 Bedroom Homes for Sale
- Upland 3 Bedroom Homes for Sale
- Upland 4 Bedroom Homes for Sale
- Upland 5 Bedroom Homes for Sale
- Upland Single Story Homes for Sale
- Upland Homes for Sale with Pools
- Upland Homes for Sale with 3 Car Garages
- Upland New Homes for Sale
- Upland Homes for Sale with Large Lots
- Upland Cheapest Homes for Sale
- Upland Luxury Homes for Sale
- Upland Newest Listings for Sale
- Upland Homes Pending Sale
- Upland Recently Sold Homes
Based on information from California Regional Multiple Listing Service, Inc. as of 2019. This information is for your personal, non-commercial use and may not be used for any purpose other than to identify prospective properties you may be interested in purchasing. Display of MLS data is usually deemed reliable but is NOT guaranteed accurate by the MLS. Buyers are responsible for verifying the accuracy of all information and should investigate the data themselves or retain appropriate professionals. Information from sources other than the Listing Agent may have been included in the MLS data. Unless otherwise specified in writing, Broker/Agent has not and will not verify any information obtained from other sources. The Broker/Agent providing the information contained herein may or may not have been the Listing and/or Selling Agent.
