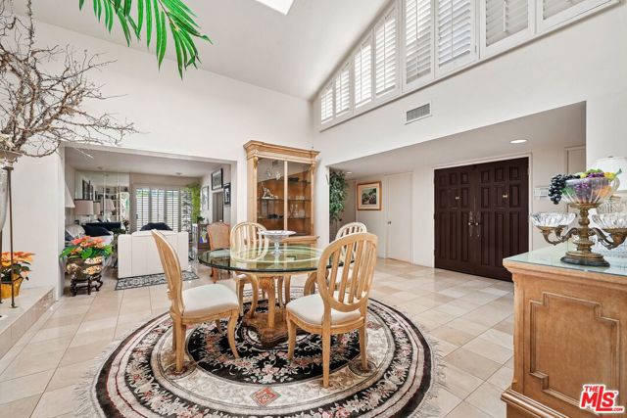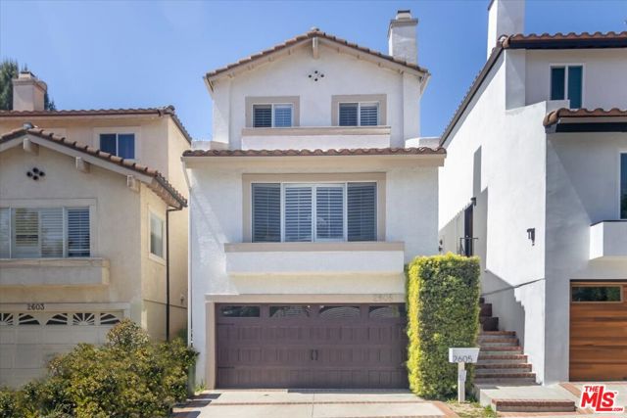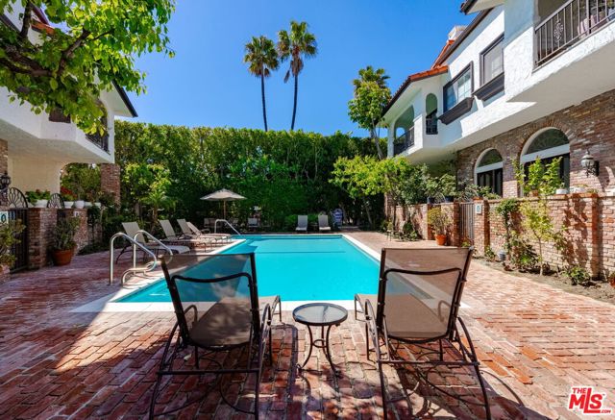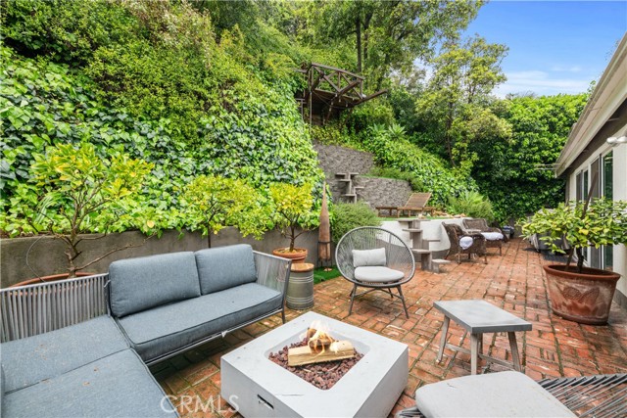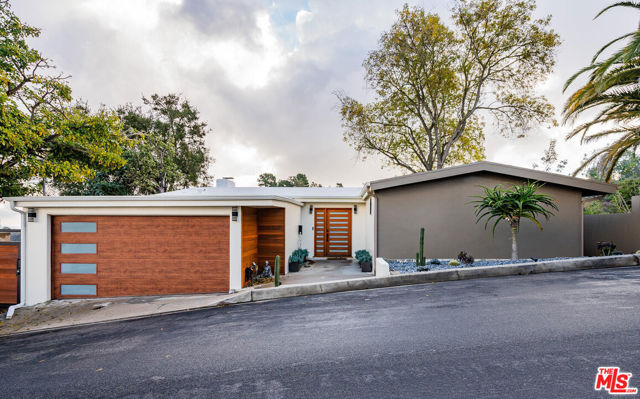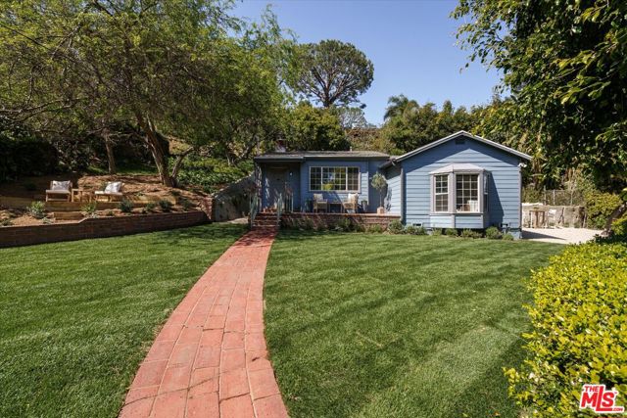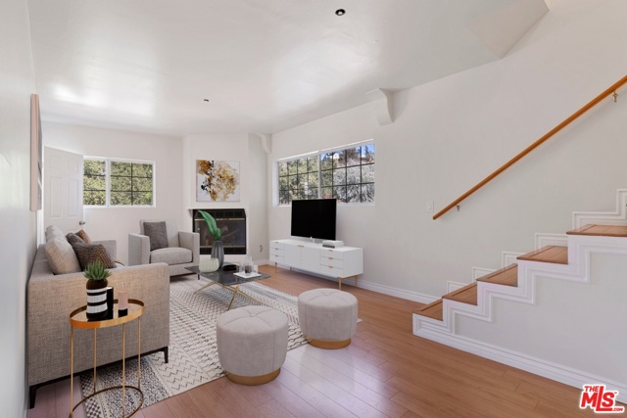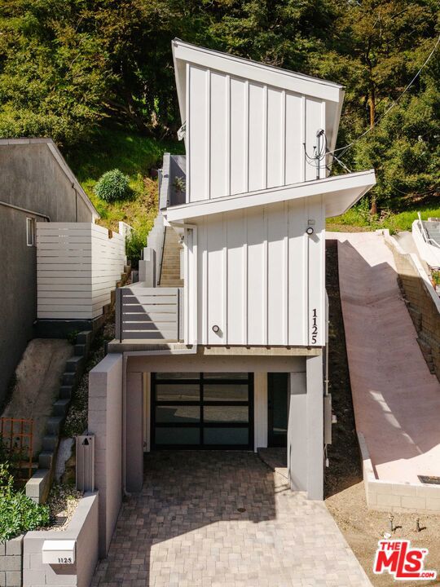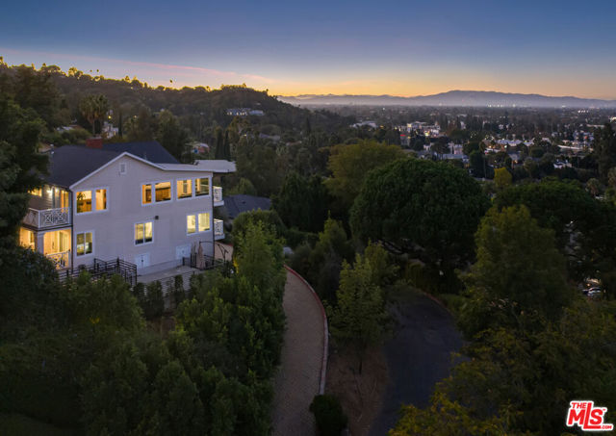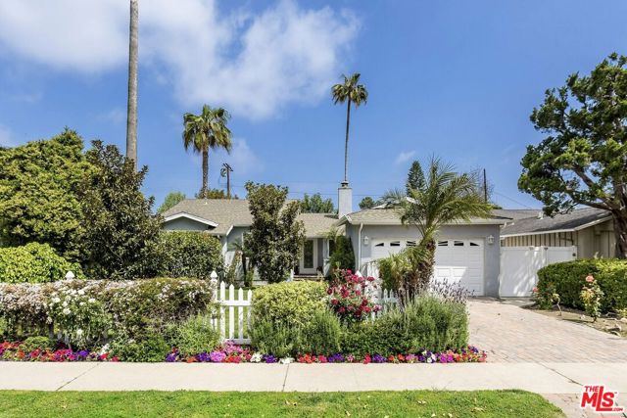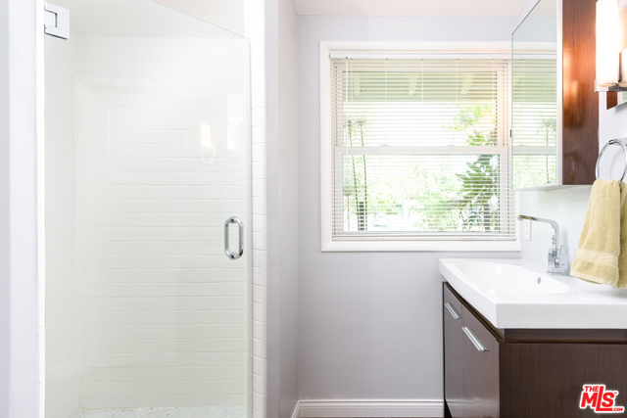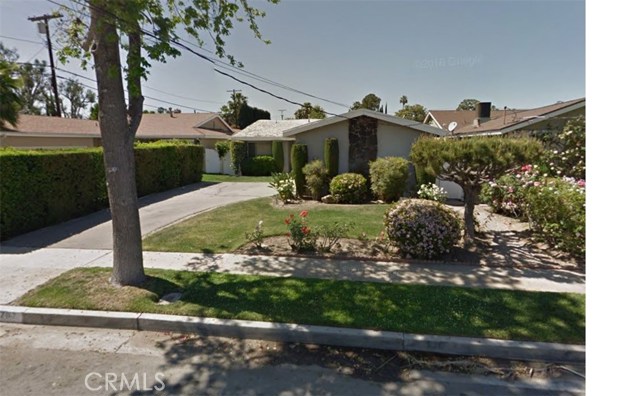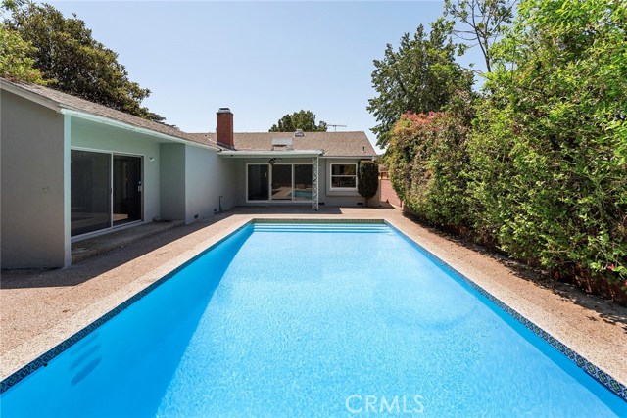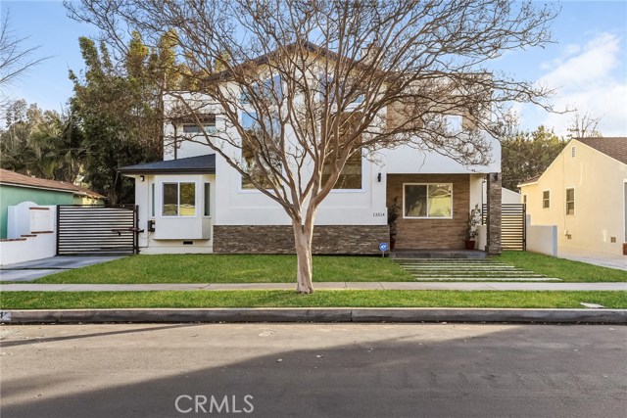
View Photos
13514 Morrison St Sherman Oaks, CA 91423
$1,950,000
Sold Price as of 03/23/2021
- 5 Beds
- 4 Baths
- 3,600 Sq.Ft.
Sold
Property Overview: 13514 Morrison St Sherman Oaks, CA has 5 bedrooms, 4 bathrooms, 3,600 living square feet and 6,970 square feet lot size. Call an Ardent Real Estate Group agent with any questions you may have.
Listed by Marcia Gale | BRE #01234803 | Compass
Co-listed by Renee Borenstein | BRE #00997656 | Compass
Co-listed by Renee Borenstein | BRE #00997656 | Compass
Last checked: 25 seconds ago |
Last updated: September 29th, 2021 |
Source CRMLS |
DOM: 41
Home details
- Lot Sq. Ft
- 6,970
- HOA Dues
- $0/mo
- Year built
- 1949
- Garage
- 2 Car
- Property Type:
- Single Family Home
- Status
- Sold
- MLS#
- SR21003056
- City
- Sherman Oaks
- County
- Los Angeles
- Time on Site
- 1191 days
Show More
Virtual Tour
Use the following link to view this property's virtual tour:
Property Details for 13514 Morrison St
Local Sherman Oaks Agent
Loading...
Sale History for 13514 Morrison St
Last sold for $1,950,000 on March 23rd, 2021
-
March, 2021
-
Mar 24, 2021
Date
Sold
CRMLS: SR21003056
$1,950,000
Price
-
Mar 15, 2021
Date
Pending
CRMLS: SR21003056
$1,899,000
Price
-
Feb 19, 2021
Date
Active Under Contract
CRMLS: SR21003056
$1,899,000
Price
-
Feb 18, 2021
Date
Price Change
CRMLS: SR21003056
$1,899,000
Price
-
Jan 8, 2021
Date
Active
CRMLS: SR21003056
$1,999,000
Price
-
March, 2019
-
Mar 19, 2019
Date
Sold
CRMLS: SR19019134
$1,685,000
Price
-
Feb 6, 2019
Date
Pending
CRMLS: SR19019134
$1,695,000
Price
-
Jan 25, 2019
Date
Active
CRMLS: SR19019134
$1,695,000
Price
-
Listing provided courtesy of CRMLS
-
March, 2019
-
Mar 19, 2019
Date
Sold (Public Records)
Public Records
$1,685,000
Price
-
January, 2019
-
Jan 25, 2019
Date
Canceled
CRMLS: SR18269594
$1,749,000
Price
-
Dec 26, 2018
Date
Active
CRMLS: SR18269594
$1,749,000
Price
-
Dec 14, 2018
Date
Hold
CRMLS: SR18269594
$1,749,000
Price
-
Nov 30, 2018
Date
Active
CRMLS: SR18269594
$1,749,000
Price
-
Nov 27, 2018
Date
Pending
CRMLS: SR18269594
$1,749,000
Price
-
Nov 8, 2018
Date
Active
CRMLS: SR18269594
$1,749,000
Price
-
Listing provided courtesy of CRMLS
-
April, 2018
-
Apr 17, 2018
Date
Sold
CRMLS: SR18080505
$1,075,000
Price
-
Apr 9, 2018
Date
Pending
CRMLS: SR18080505
$1,020,000
Price
-
Apr 9, 2018
Date
Active
CRMLS: SR18080505
$1,020,000
Price
-
Listing provided courtesy of CRMLS
-
April, 2018
-
Apr 17, 2018
Date
Sold (Public Records)
Public Records
$1,075,000
Price
Show More
Tax History for 13514 Morrison St
Assessed Value (2020):
$1,718,700
| Year | Land Value | Improved Value | Assessed Value |
|---|---|---|---|
| 2020 | $1,031,220 | $687,480 | $1,718,700 |
Home Value Compared to the Market
This property vs the competition
About 13514 Morrison St
Detailed summary of property
Public Facts for 13514 Morrison St
Public county record property details
- Beds
- 5
- Baths
- 4
- Year built
- 1949
- Sq. Ft.
- 3,270
- Lot Size
- 6,970
- Stories
- --
- Type
- Single Family Residential
- Pool
- Yes
- Spa
- No
- County
- Los Angeles
- Lot#
- 20
- APN
- 2359-015-020
The source for these homes facts are from public records.
91423 Real Estate Sale History (Last 30 days)
Last 30 days of sale history and trends
Median List Price
$1,650,000
Median List Price/Sq.Ft.
$753
Median Sold Price
$1,385,000
Median Sold Price/Sq.Ft.
$963
Total Inventory
97
Median Sale to List Price %
106.54%
Avg Days on Market
22
Loan Type
Conventional (17.65%), FHA (0%), VA (5.88%), Cash (29.41%), Other (17.65%)
Thinking of Selling?
Is this your property?
Thinking of Selling?
Call, Text or Message
Thinking of Selling?
Call, Text or Message
Homes for Sale Near 13514 Morrison St
Nearby Homes for Sale
Recently Sold Homes Near 13514 Morrison St
Related Resources to 13514 Morrison St
New Listings in 91423
Popular Zip Codes
Popular Cities
- Anaheim Hills Homes for Sale
- Brea Homes for Sale
- Corona Homes for Sale
- Fullerton Homes for Sale
- Huntington Beach Homes for Sale
- Irvine Homes for Sale
- La Habra Homes for Sale
- Long Beach Homes for Sale
- Los Angeles Homes for Sale
- Ontario Homes for Sale
- Placentia Homes for Sale
- Riverside Homes for Sale
- San Bernardino Homes for Sale
- Whittier Homes for Sale
- Yorba Linda Homes for Sale
- More Cities
Other Sherman Oaks Resources
- Sherman Oaks Homes for Sale
- Sherman Oaks Townhomes for Sale
- Sherman Oaks Condos for Sale
- Sherman Oaks 1 Bedroom Homes for Sale
- Sherman Oaks 2 Bedroom Homes for Sale
- Sherman Oaks 3 Bedroom Homes for Sale
- Sherman Oaks 4 Bedroom Homes for Sale
- Sherman Oaks 5 Bedroom Homes for Sale
- Sherman Oaks Single Story Homes for Sale
- Sherman Oaks Homes for Sale with Pools
- Sherman Oaks Homes for Sale with 3 Car Garages
- Sherman Oaks New Homes for Sale
- Sherman Oaks Homes for Sale with Large Lots
- Sherman Oaks Cheapest Homes for Sale
- Sherman Oaks Luxury Homes for Sale
- Sherman Oaks Newest Listings for Sale
- Sherman Oaks Homes Pending Sale
- Sherman Oaks Recently Sold Homes
Based on information from California Regional Multiple Listing Service, Inc. as of 2019. This information is for your personal, non-commercial use and may not be used for any purpose other than to identify prospective properties you may be interested in purchasing. Display of MLS data is usually deemed reliable but is NOT guaranteed accurate by the MLS. Buyers are responsible for verifying the accuracy of all information and should investigate the data themselves or retain appropriate professionals. Information from sources other than the Listing Agent may have been included in the MLS data. Unless otherwise specified in writing, Broker/Agent has not and will not verify any information obtained from other sources. The Broker/Agent providing the information contained herein may or may not have been the Listing and/or Selling Agent.
