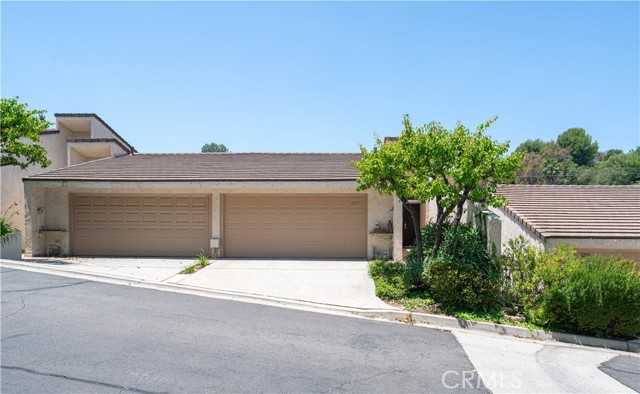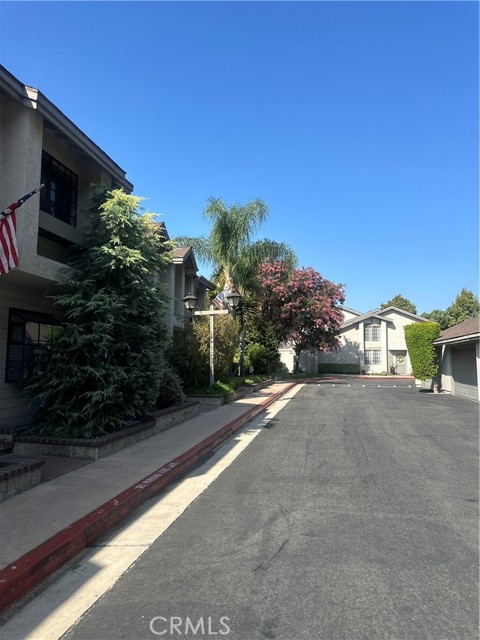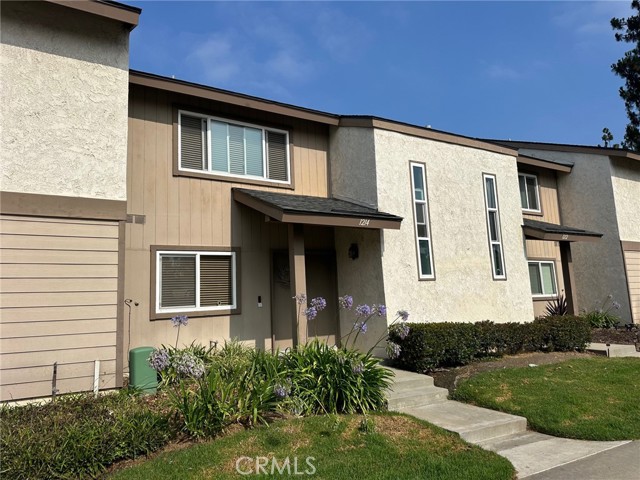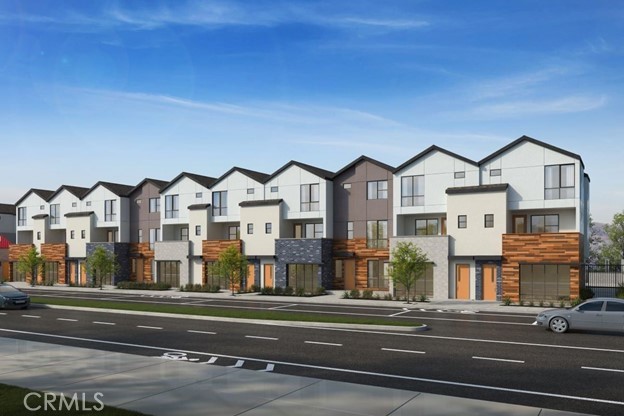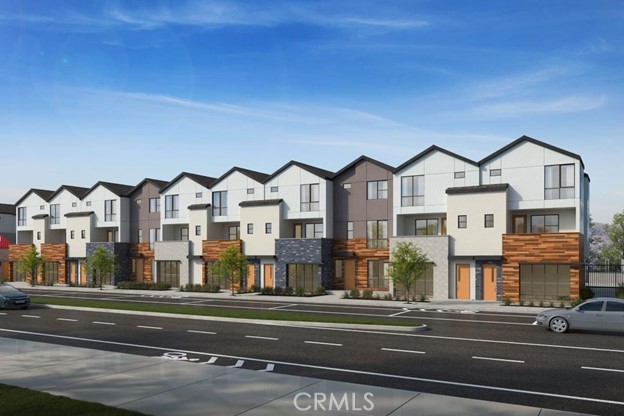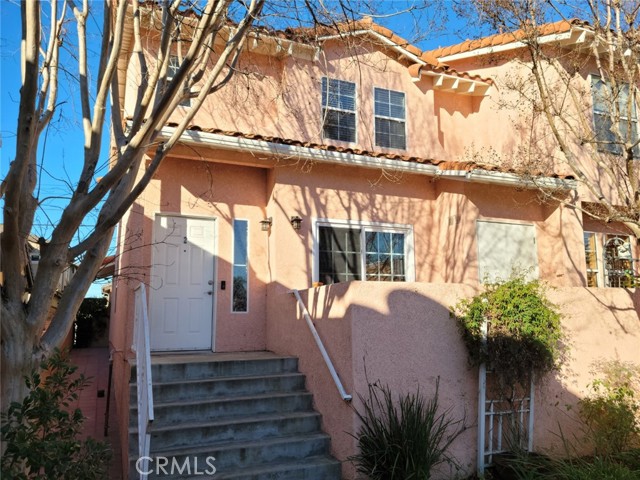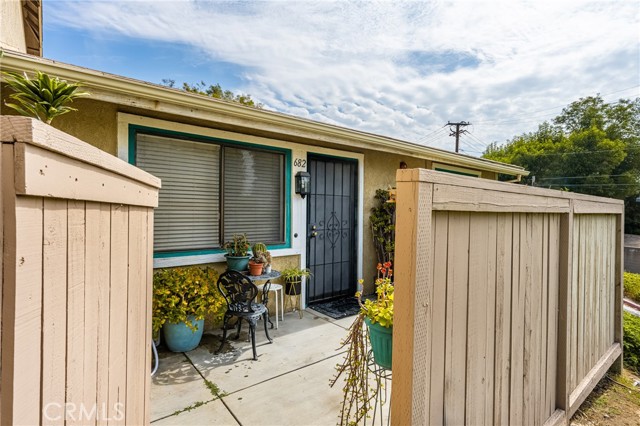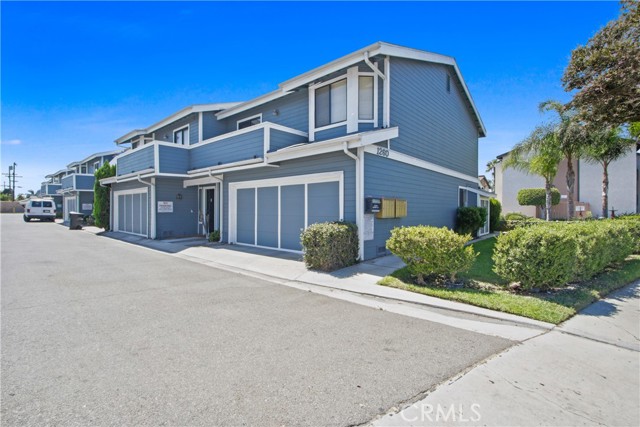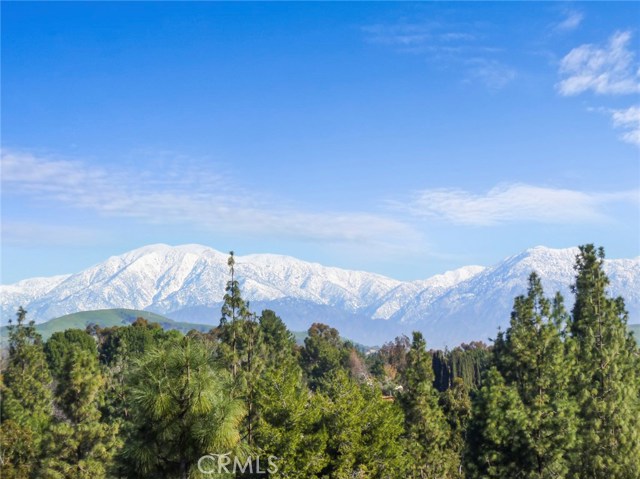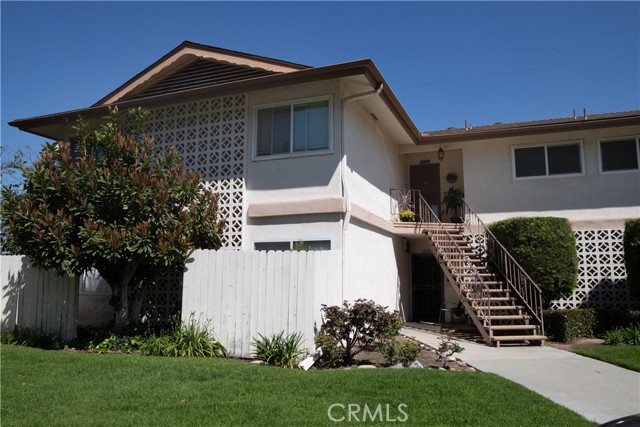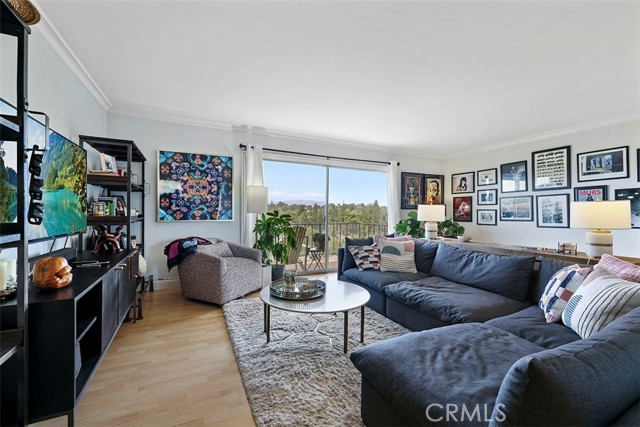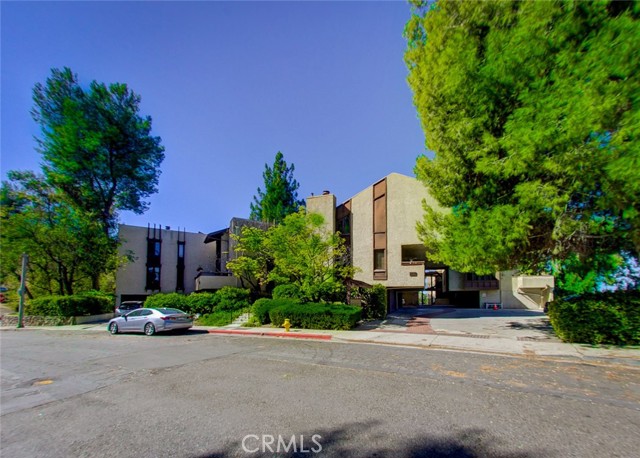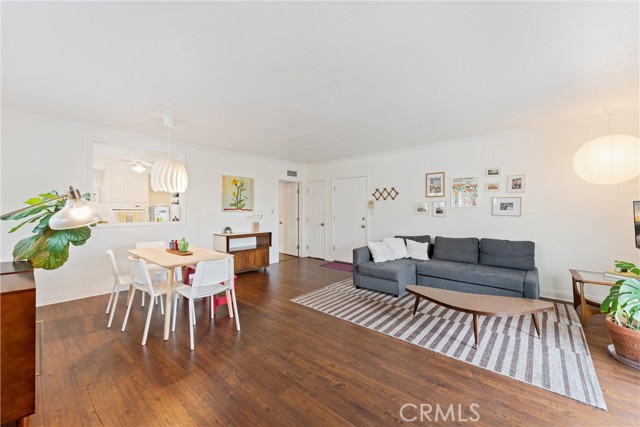
Open Sat 1pm-4pm
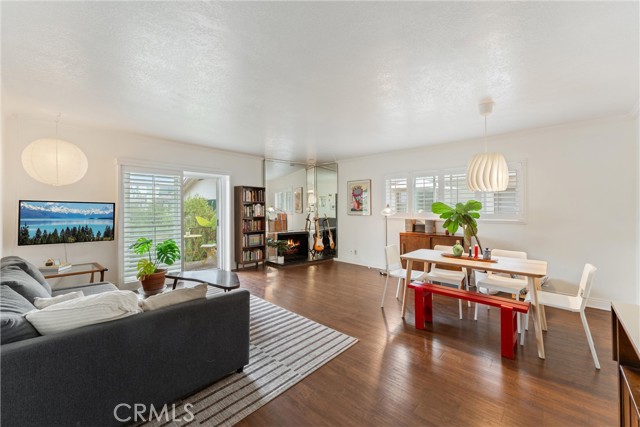
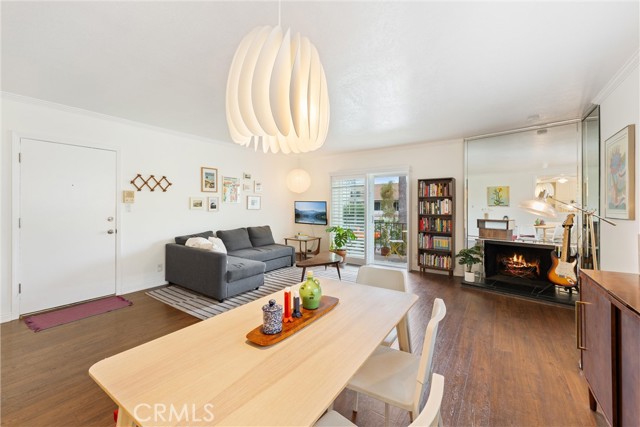
View Photos
1354 Shadow Ln #202 Fullerton, CA 92831
$625,000
- 2 Beds
- 2 Baths
- 1,302 Sq.Ft.
For Sale
Property Overview: 1354 Shadow Ln #202 Fullerton, CA has 2 bedrooms, 2 bathrooms, 1,302 living square feet and -- square feet lot size. Call an Ardent Real Estate Group agent to verify current availability of this home or with any questions you may have.
Listed by Alex Horne | BRE #02037293 | Coldwell Banker Realty
Co-listed by Daniel Choi | BRE #01792771 | Coldwell Banker Realty
Co-listed by Daniel Choi | BRE #01792771 | Coldwell Banker Realty
Last checked: 2 minutes ago |
Last updated: September 24th, 2024 |
Source CRMLS |
DOM: 0
Home details
- Lot Sq. Ft
- --
- HOA Dues
- $594/mo
- Year built
- 1963
- Garage
- 2 Car
- Property Type:
- Condominium
- Status
- Active
- MLS#
- NP24194220
- City
- Fullerton
- County
- Orange
- Time on Site
- 3 hours
Show More
Open Houses for 1354 Shadow Ln #202
Saturday, Sep 28th:
1:00pm-4:00pm
Sunday, Sep 29th:
1:00pm-4:00pm
Schedule Tour
Loading...
Virtual Tour
Use the following link to view this property's virtual tour:
Property Details for 1354 Shadow Ln #202
Local Fullerton Agent
Loading...
Sale History for 1354 Shadow Ln #202
Last sold for $603,000 on July 1st, 2022
-
September, 2024
-
Sep 24, 2024
Date
Active
CRMLS: NP24194220
$625,000
Price
-
July, 2022
-
Jul 1, 2022
Date
Sold
CRMLS: OC22098253
$603,000
Price
-
May 12, 2022
Date
Active
CRMLS: OC22098253
$649,900
Price
-
Listing provided courtesy of CRMLS
Show More
Tax History for 1354 Shadow Ln #202
Assessed Value (2020):
$92,920
| Year | Land Value | Improved Value | Assessed Value |
|---|---|---|---|
| 2020 | $34,870 | $58,050 | $92,920 |
Home Value Compared to the Market
This property vs the competition
About 1354 Shadow Ln #202
Detailed summary of property
Public Facts for 1354 Shadow Ln #202
Public county record property details
- Beds
- 2
- Baths
- 2
- Year built
- 1963
- Sq. Ft.
- 1,302
- Lot Size
- --
- Stories
- 1
- Type
- Condominium Unit (Residential)
- Pool
- No
- Spa
- No
- County
- Orange
- Lot#
- 1
- APN
- 934-910-24
The source for these homes facts are from public records.
92831 Real Estate Sale History (Last 30 days)
Last 30 days of sale history and trends
Median List Price
$1,145,000
Median List Price/Sq.Ft.
$606
Median Sold Price
$780,000
Median Sold Price/Sq.Ft.
$531
Total Inventory
47
Median Sale to List Price %
100.65%
Avg Days on Market
20
Loan Type
Conventional (58.33%), FHA (0%), VA (0%), Cash (33.33%), Other (8.33%)
Homes for Sale Near 1354 Shadow Ln #202
Nearby Homes for Sale
Recently Sold Homes Near 1354 Shadow Ln #202
Related Resources to 1354 Shadow Ln #202
New Listings in 92831
Popular Zip Codes
Popular Cities
- Anaheim Hills Homes for Sale
- Brea Homes for Sale
- Corona Homes for Sale
- Huntington Beach Homes for Sale
- Irvine Homes for Sale
- La Habra Homes for Sale
- Long Beach Homes for Sale
- Los Angeles Homes for Sale
- Ontario Homes for Sale
- Placentia Homes for Sale
- Riverside Homes for Sale
- San Bernardino Homes for Sale
- Whittier Homes for Sale
- Yorba Linda Homes for Sale
- More Cities
Other Fullerton Resources
- Fullerton Homes for Sale
- Fullerton Townhomes for Sale
- Fullerton Condos for Sale
- Fullerton 1 Bedroom Homes for Sale
- Fullerton 2 Bedroom Homes for Sale
- Fullerton 3 Bedroom Homes for Sale
- Fullerton 4 Bedroom Homes for Sale
- Fullerton 5 Bedroom Homes for Sale
- Fullerton Single Story Homes for Sale
- Fullerton Homes for Sale with Pools
- Fullerton Homes for Sale with 3 Car Garages
- Fullerton New Homes for Sale
- Fullerton Homes for Sale with Large Lots
- Fullerton Cheapest Homes for Sale
- Fullerton Luxury Homes for Sale
- Fullerton Newest Listings for Sale
- Fullerton Homes Pending Sale
- Fullerton Recently Sold Homes
Based on information from California Regional Multiple Listing Service, Inc. as of 2019. This information is for your personal, non-commercial use and may not be used for any purpose other than to identify prospective properties you may be interested in purchasing. Display of MLS data is usually deemed reliable but is NOT guaranteed accurate by the MLS. Buyers are responsible for verifying the accuracy of all information and should investigate the data themselves or retain appropriate professionals. Information from sources other than the Listing Agent may have been included in the MLS data. Unless otherwise specified in writing, Broker/Agent has not and will not verify any information obtained from other sources. The Broker/Agent providing the information contained herein may or may not have been the Listing and/or Selling Agent.
