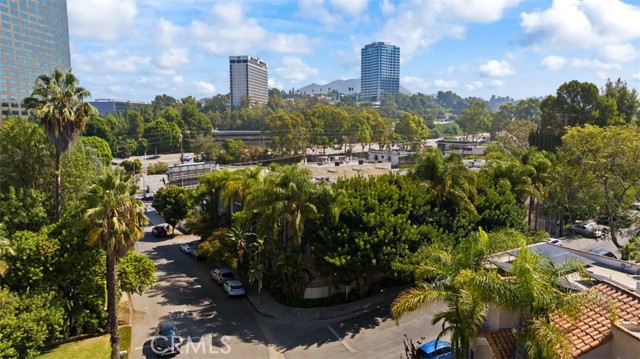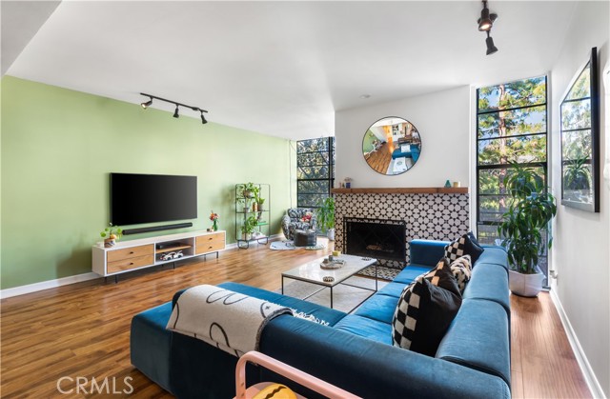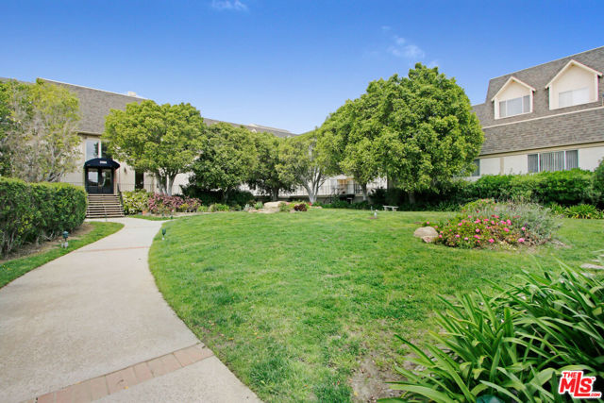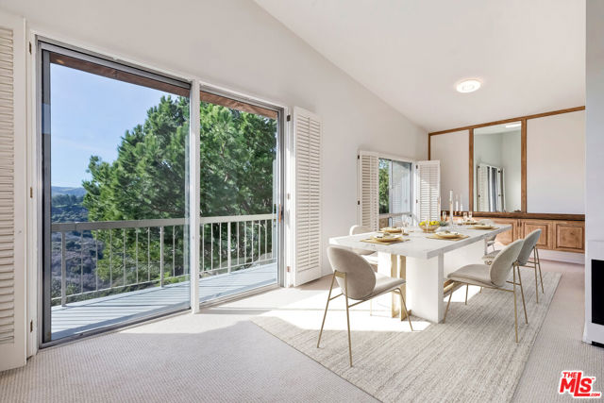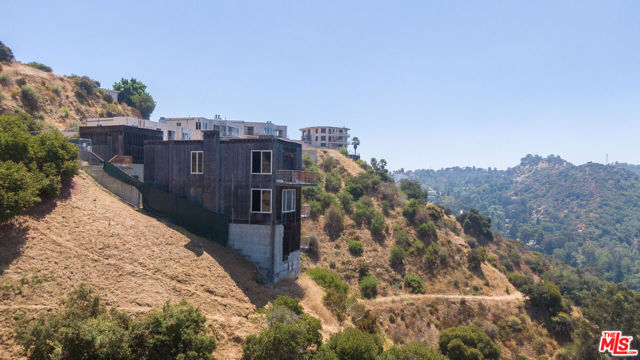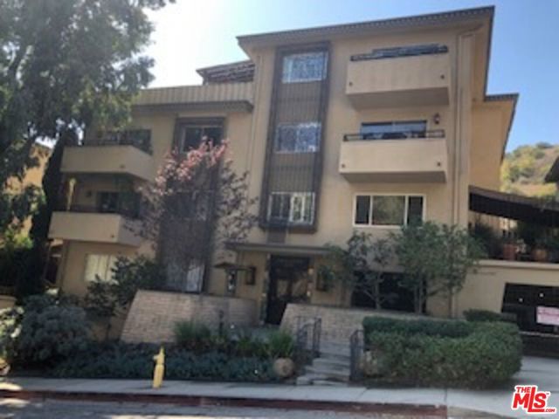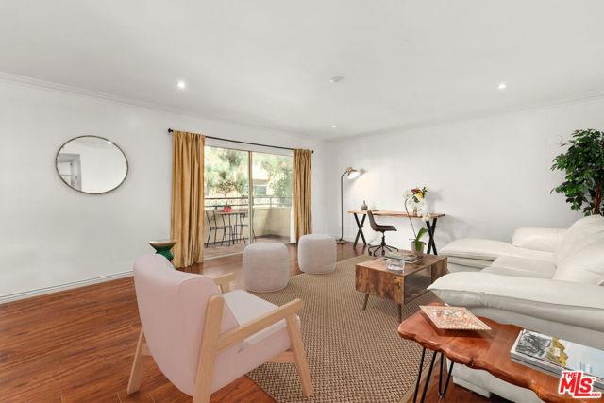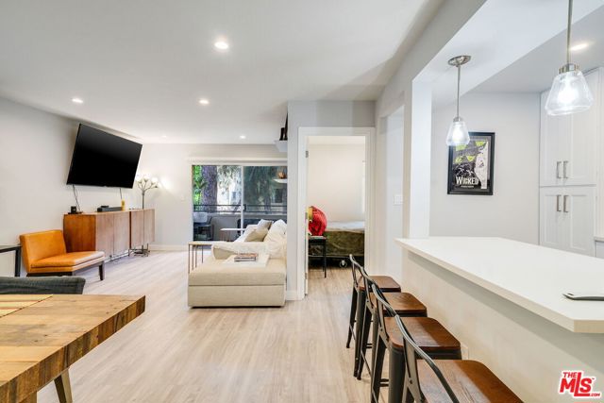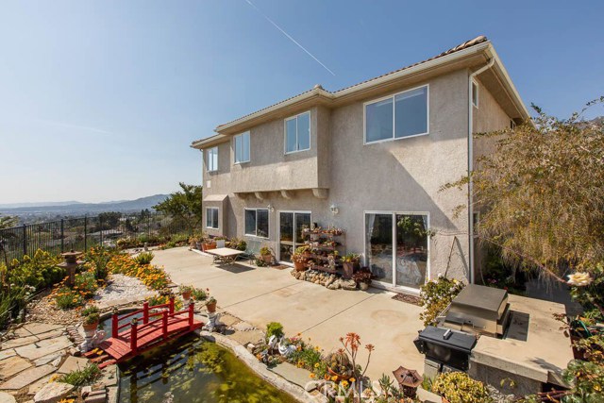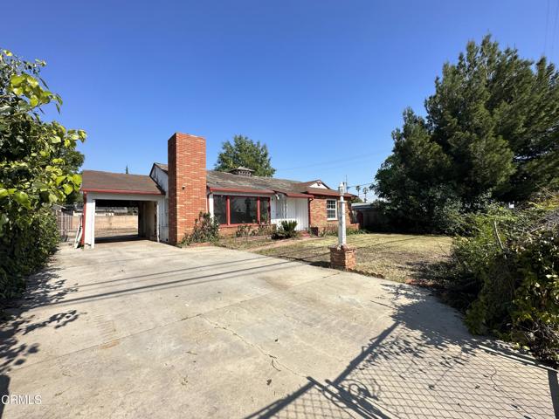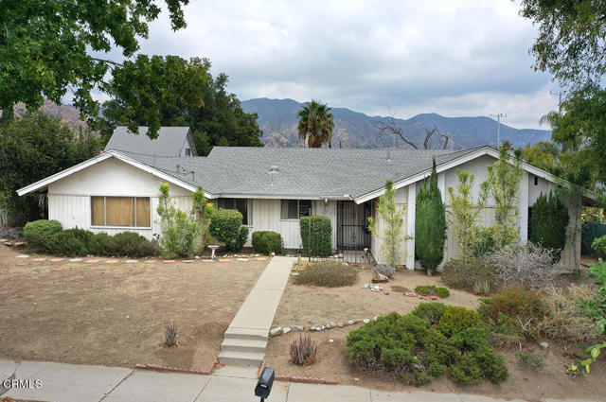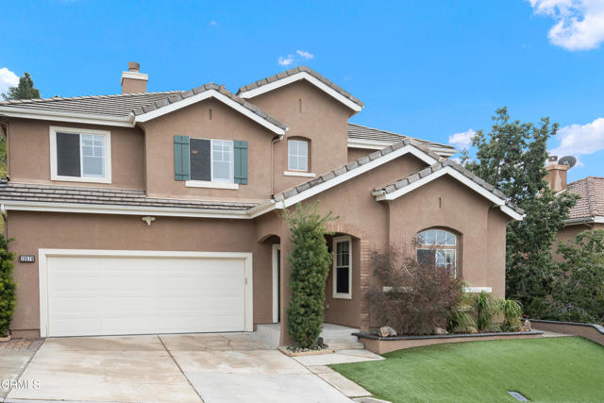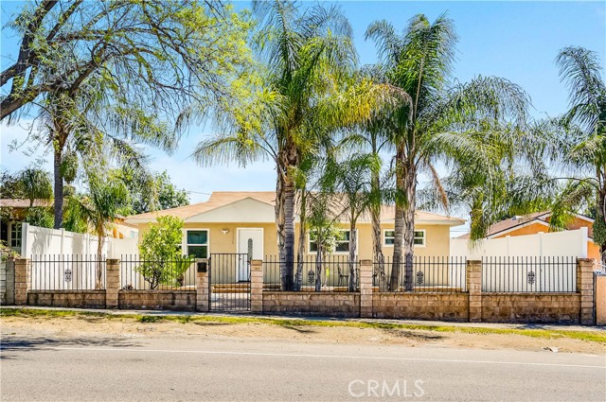
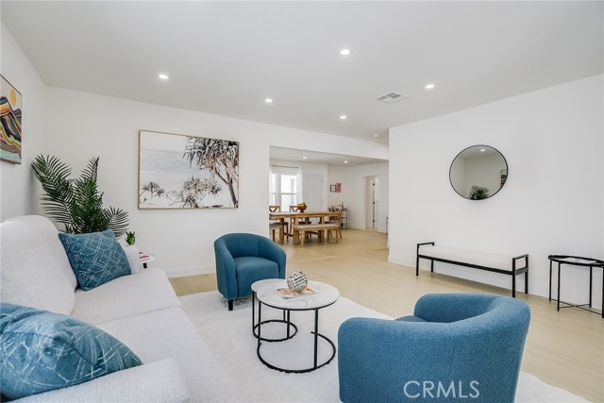
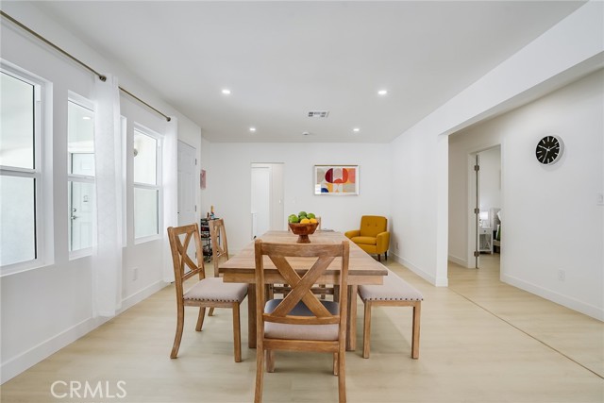
View Photos
13626 Sayre St Sylmar, CA 91342
$819,000
- 3 Beds
- 2 Baths
- 1,568 Sq.Ft.
Back Up Offer
Property Overview: 13626 Sayre St Sylmar, CA has 3 bedrooms, 2 bathrooms, 1,568 living square feet and 6,751 square feet lot size. Call an Ardent Real Estate Group agent to verify current availability of this home or with any questions you may have.
Listed by Arthur Aslanian | BRE #01291836 | Berkshire Hathaway HomeServices California Properties
Last checked: 13 minutes ago |
Last updated: April 29th, 2024 |
Source CRMLS |
DOM: 15
Get a $3,071 Cash Reward
New
Buy this home with Ardent Real Estate Group and get $3,071 back.
Call/Text (714) 706-1823
Home details
- Lot Sq. Ft
- 6,751
- HOA Dues
- $0/mo
- Year built
- 1955
- Garage
- 2 Car
- Property Type:
- Single Family Home
- Status
- Back Up Offer
- MLS#
- SR24075144
- City
- Sylmar
- County
- Los Angeles
- Time on Site
- 14 days
Show More
Open Houses for 13626 Sayre St
No upcoming open houses
Schedule Tour
Loading...
Virtual Tour
Use the following link to view this property's virtual tour:
Property Details for 13626 Sayre St
Local Sylmar Agent
Loading...
Sale History for 13626 Sayre St
Last sold for $714,000 on April 12th, 2021
-
April, 2024
-
Apr 28, 2024
Date
Back Up Offer
CRMLS: SR24075144
$819,000
Price
-
Apr 15, 2024
Date
Active
CRMLS: SR24075144
$819,000
Price
-
April, 2021
-
Apr 13, 2021
Date
Sold
CRMLS: SR21034068
$714,000
Price
-
Mar 4, 2021
Date
Pending
CRMLS: SR21034068
$742,800
Price
-
Feb 23, 2021
Date
Active
CRMLS: SR21034068
$742,800
Price
-
Feb 22, 2021
Date
Coming Soon
CRMLS: SR21034068
$742,800
Price
-
Listing provided courtesy of CRMLS
-
February, 2000
-
Feb 1, 2000
Date
Sold (Public Records)
Public Records
$130,000
Price
-
August, 1998
-
Aug 28, 1998
Date
Sold (Public Records)
Public Records
--
Price
Show More
Tax History for 13626 Sayre St
Assessed Value (2020):
$182,683
| Year | Land Value | Improved Value | Assessed Value |
|---|---|---|---|
| 2020 | $112,422 | $70,261 | $182,683 |
Home Value Compared to the Market
This property vs the competition
About 13626 Sayre St
Detailed summary of property
Public Facts for 13626 Sayre St
Public county record property details
- Beds
- 3
- Baths
- 2
- Year built
- 1955
- Sq. Ft.
- 1,568
- Lot Size
- 6,749
- Stories
- --
- Type
- Single Family Residential
- Pool
- No
- Spa
- No
- County
- Los Angeles
- Lot#
- 14,15
- APN
- 2510-017-007
The source for these homes facts are from public records.
91342 Real Estate Sale History (Last 30 days)
Last 30 days of sale history and trends
Median List Price
$749,900
Median List Price/Sq.Ft.
$505
Median Sold Price
$780,500
Median Sold Price/Sq.Ft.
$465
Total Inventory
129
Median Sale to List Price %
97.56%
Avg Days on Market
36
Loan Type
Conventional (58.14%), FHA (11.63%), VA (0%), Cash (6.98%), Other (6.98%)
Tour This Home
Buy with Ardent Real Estate Group and save $3,071.
Contact Jon
Sylmar Agent
Call, Text or Message
Sylmar Agent
Call, Text or Message
Get a $3,071 Cash Reward
New
Buy this home with Ardent Real Estate Group and get $3,071 back.
Call/Text (714) 706-1823
Homes for Sale Near 13626 Sayre St
Nearby Homes for Sale
Recently Sold Homes Near 13626 Sayre St
Related Resources to 13626 Sayre St
New Listings in 91342
Popular Zip Codes
Popular Cities
- Anaheim Hills Homes for Sale
- Brea Homes for Sale
- Corona Homes for Sale
- Fullerton Homes for Sale
- Huntington Beach Homes for Sale
- Irvine Homes for Sale
- La Habra Homes for Sale
- Long Beach Homes for Sale
- Los Angeles Homes for Sale
- Ontario Homes for Sale
- Placentia Homes for Sale
- Riverside Homes for Sale
- San Bernardino Homes for Sale
- Whittier Homes for Sale
- Yorba Linda Homes for Sale
- More Cities
Other Sylmar Resources
- Sylmar Homes for Sale
- Sylmar Townhomes for Sale
- Sylmar Condos for Sale
- Sylmar 1 Bedroom Homes for Sale
- Sylmar 2 Bedroom Homes for Sale
- Sylmar 3 Bedroom Homes for Sale
- Sylmar 4 Bedroom Homes for Sale
- Sylmar 5 Bedroom Homes for Sale
- Sylmar Single Story Homes for Sale
- Sylmar Homes for Sale with Pools
- Sylmar Homes for Sale with 3 Car Garages
- Sylmar New Homes for Sale
- Sylmar Homes for Sale with Large Lots
- Sylmar Cheapest Homes for Sale
- Sylmar Luxury Homes for Sale
- Sylmar Newest Listings for Sale
- Sylmar Homes Pending Sale
- Sylmar Recently Sold Homes
Based on information from California Regional Multiple Listing Service, Inc. as of 2019. This information is for your personal, non-commercial use and may not be used for any purpose other than to identify prospective properties you may be interested in purchasing. Display of MLS data is usually deemed reliable but is NOT guaranteed accurate by the MLS. Buyers are responsible for verifying the accuracy of all information and should investigate the data themselves or retain appropriate professionals. Information from sources other than the Listing Agent may have been included in the MLS data. Unless otherwise specified in writing, Broker/Agent has not and will not verify any information obtained from other sources. The Broker/Agent providing the information contained herein may or may not have been the Listing and/or Selling Agent.
