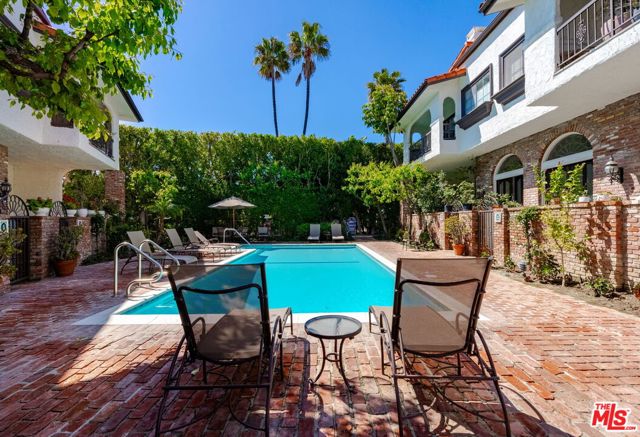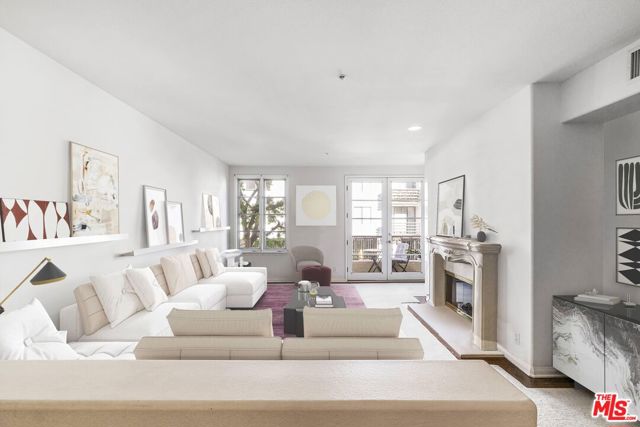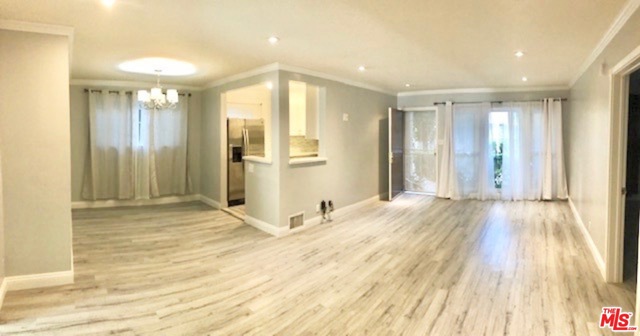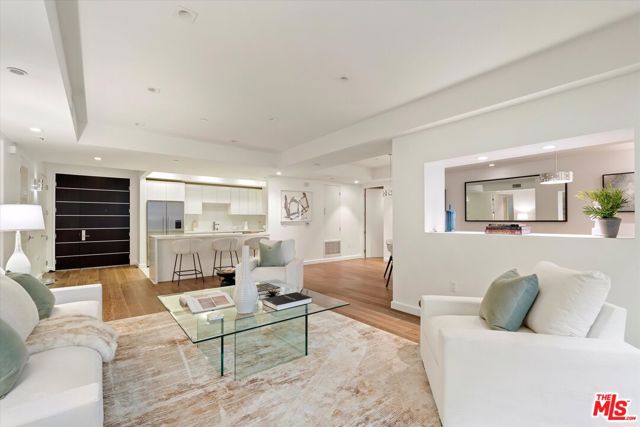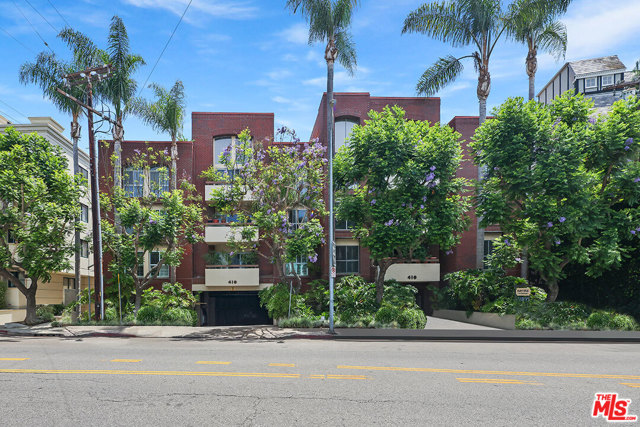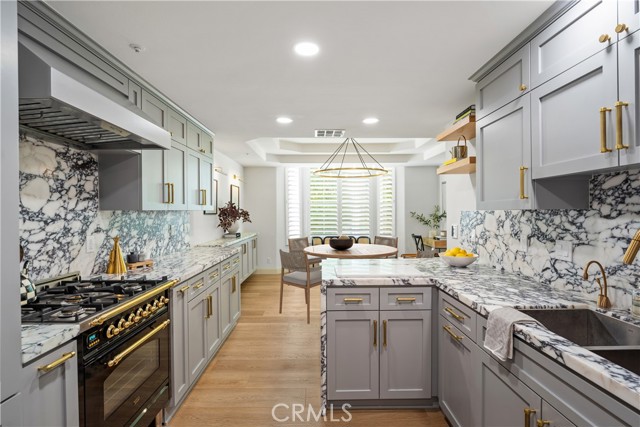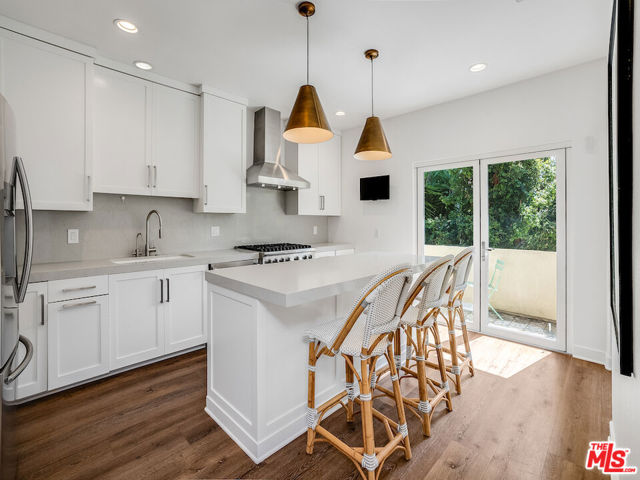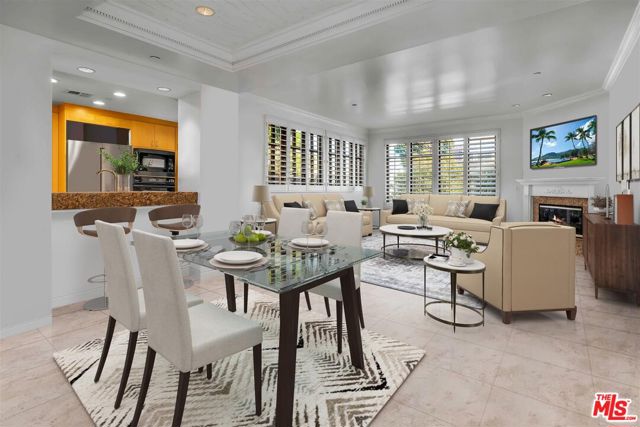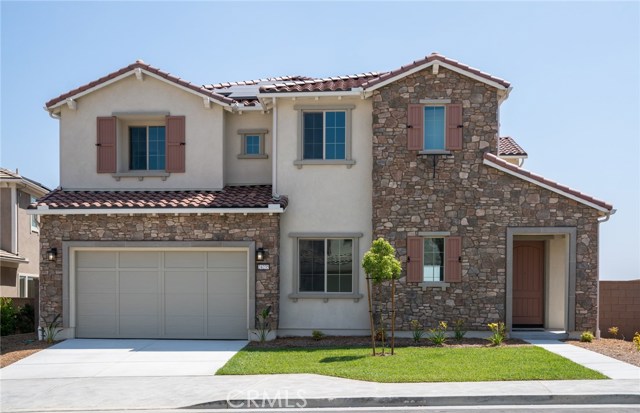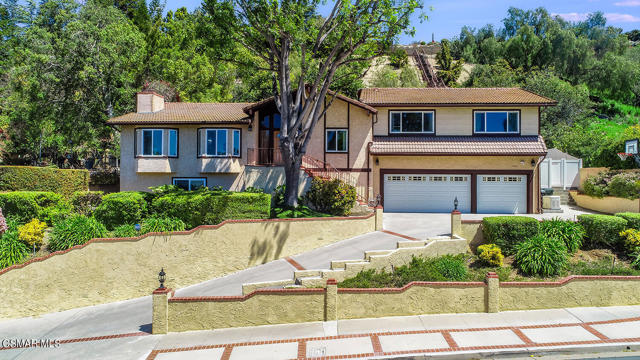


View Photos
1364 Roselawn Ave Thousand Oaks, CA 91362
$1,489,000
- 3 Beds
- 2.5 Baths
- 3,140 Sq.Ft.
For Sale
Property Overview: 1364 Roselawn Ave Thousand Oaks, CA has 3 bedrooms, 2.5 bathrooms, 3,140 living square feet and 25,625 square feet lot size. Call an Ardent Real Estate Group agent to verify current availability of this home or with any questions you may have.
Listed by Steve Gould | BRE #01781264 | Keller Williams Westlake Village
Last checked: 6 minutes ago |
Last updated: April 24th, 2024 |
Source CRMLS |
DOM: 18
Get a $4,467 Cash Reward
New
Buy this home with Ardent Real Estate Group and get $4,467 back.
Call/Text (714) 706-1823
Home details
- Lot Sq. Ft
- 25,625
- HOA Dues
- $0/mo
- Year built
- 1988
- Garage
- 3 Car
- Property Type:
- Single Family Home
- Status
- Active
- MLS#
- 224001158
- City
- Thousand Oaks
- County
- Ventura
- Time on Site
- 29 days
Show More
Open Houses for 1364 Roselawn Ave
No upcoming open houses
Schedule Tour
Loading...
Property Details for 1364 Roselawn Ave
Local Thousand Oaks Agent
Loading...
Sale History for 1364 Roselawn Ave
Last sold for $319,000 on June 29th, 1995
-
April, 2024
-
Apr 12, 2024
Date
Active
CRMLS: 224001158
$1,489,000
Price
-
May, 2020
-
May 28, 2020
Date
Canceled
CRMLS: 220001271
$999,000
Price
-
May 19, 2020
Date
Price Change
CRMLS: 220001271
$999,000
Price
-
Mar 11, 2020
Date
Price Change
CRMLS: 220001271
$1,029,000
Price
-
Feb 4, 2020
Date
Active
CRMLS: 220001271
$1,049,000
Price
-
Listing provided courtesy of CRMLS
-
June, 1995
-
Jun 29, 1995
Date
Sold (Public Records)
Public Records
$319,000
Price
Show More
Tax History for 1364 Roselawn Ave
Assessed Value (2020):
$489,916
| Year | Land Value | Improved Value | Assessed Value |
|---|---|---|---|
| 2020 | $307,163 | $182,753 | $489,916 |
Home Value Compared to the Market
This property vs the competition
About 1364 Roselawn Ave
Detailed summary of property
Public Facts for 1364 Roselawn Ave
Public county record property details
- Beds
- 3
- Baths
- 2
- Year built
- 1988
- Sq. Ft.
- 2,504
- Lot Size
- 25,625
- Stories
- 1
- Type
- Single Family Residential
- Pool
- No
- Spa
- No
- County
- Ventura
- Lot#
- 97
- APN
- 679-0-173-125
The source for these homes facts are from public records.
91362 Real Estate Sale History (Last 30 days)
Last 30 days of sale history and trends
Median List Price
$1,400,000
Median List Price/Sq.Ft.
$573
Median Sold Price
$987,500
Median Sold Price/Sq.Ft.
$551
Total Inventory
98
Median Sale to List Price %
99.25%
Avg Days on Market
38
Loan Type
Conventional (40.74%), FHA (3.7%), VA (0%), Cash (22.22%), Other (25.93%)
Tour This Home
Buy with Ardent Real Estate Group and save $4,467.
Contact Jon
Thousand Oaks Agent
Call, Text or Message
Thousand Oaks Agent
Call, Text or Message
Get a $4,467 Cash Reward
New
Buy this home with Ardent Real Estate Group and get $4,467 back.
Call/Text (714) 706-1823
Homes for Sale Near 1364 Roselawn Ave
Nearby Homes for Sale
Recently Sold Homes Near 1364 Roselawn Ave
Related Resources to 1364 Roselawn Ave
New Listings in 91362
Popular Zip Codes
Popular Cities
- Anaheim Hills Homes for Sale
- Brea Homes for Sale
- Corona Homes for Sale
- Fullerton Homes for Sale
- Huntington Beach Homes for Sale
- Irvine Homes for Sale
- La Habra Homes for Sale
- Long Beach Homes for Sale
- Los Angeles Homes for Sale
- Ontario Homes for Sale
- Placentia Homes for Sale
- Riverside Homes for Sale
- San Bernardino Homes for Sale
- Whittier Homes for Sale
- Yorba Linda Homes for Sale
- More Cities
Other Thousand Oaks Resources
- Thousand Oaks Homes for Sale
- Thousand Oaks Townhomes for Sale
- Thousand Oaks Condos for Sale
- Thousand Oaks 1 Bedroom Homes for Sale
- Thousand Oaks 2 Bedroom Homes for Sale
- Thousand Oaks 3 Bedroom Homes for Sale
- Thousand Oaks 4 Bedroom Homes for Sale
- Thousand Oaks 5 Bedroom Homes for Sale
- Thousand Oaks Single Story Homes for Sale
- Thousand Oaks Homes for Sale with Pools
- Thousand Oaks Homes for Sale with 3 Car Garages
- Thousand Oaks New Homes for Sale
- Thousand Oaks Homes for Sale with Large Lots
- Thousand Oaks Cheapest Homes for Sale
- Thousand Oaks Luxury Homes for Sale
- Thousand Oaks Newest Listings for Sale
- Thousand Oaks Homes Pending Sale
- Thousand Oaks Recently Sold Homes
Based on information from California Regional Multiple Listing Service, Inc. as of 2019. This information is for your personal, non-commercial use and may not be used for any purpose other than to identify prospective properties you may be interested in purchasing. Display of MLS data is usually deemed reliable but is NOT guaranteed accurate by the MLS. Buyers are responsible for verifying the accuracy of all information and should investigate the data themselves or retain appropriate professionals. Information from sources other than the Listing Agent may have been included in the MLS data. Unless otherwise specified in writing, Broker/Agent has not and will not verify any information obtained from other sources. The Broker/Agent providing the information contained herein may or may not have been the Listing and/or Selling Agent.
