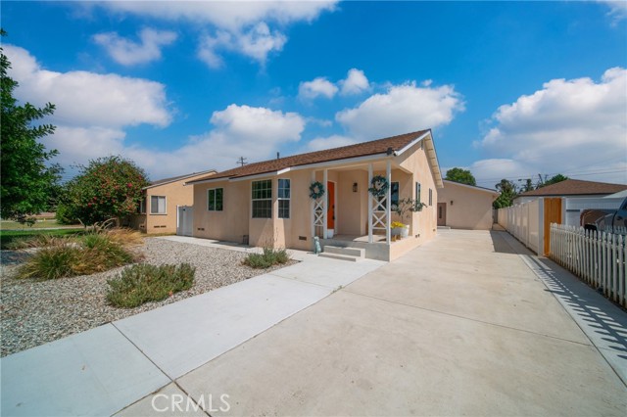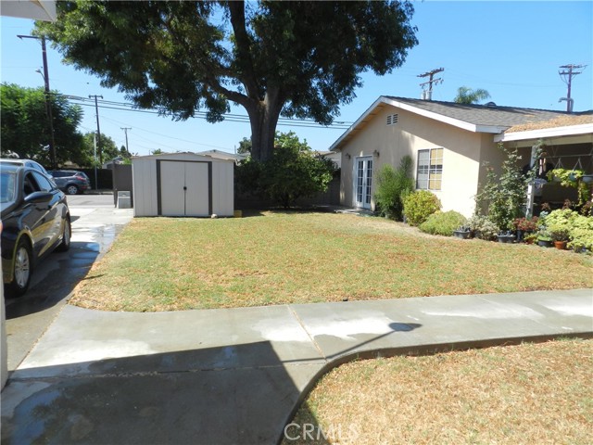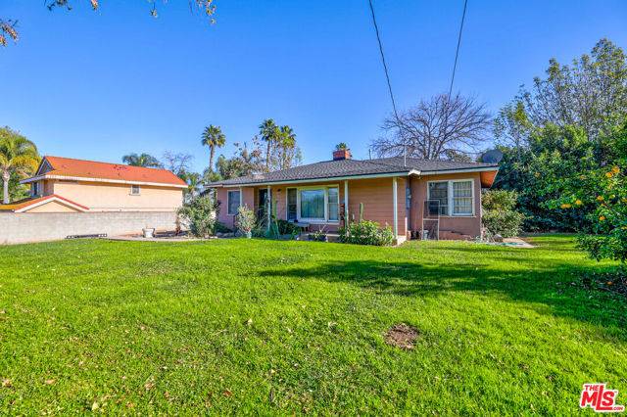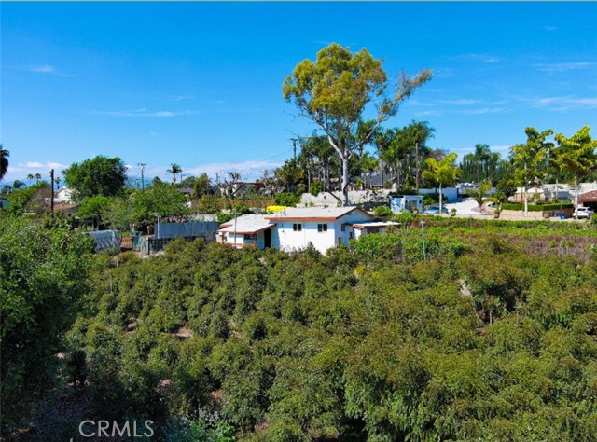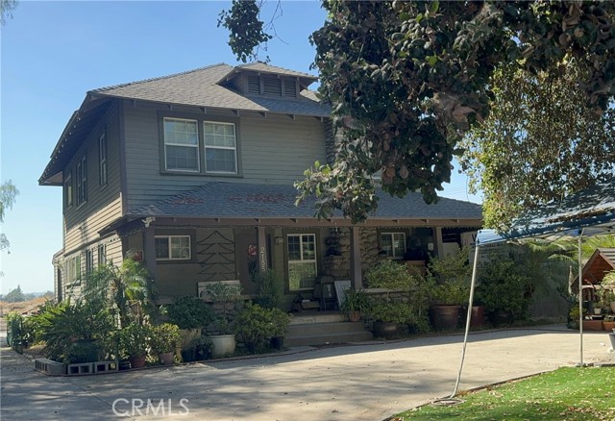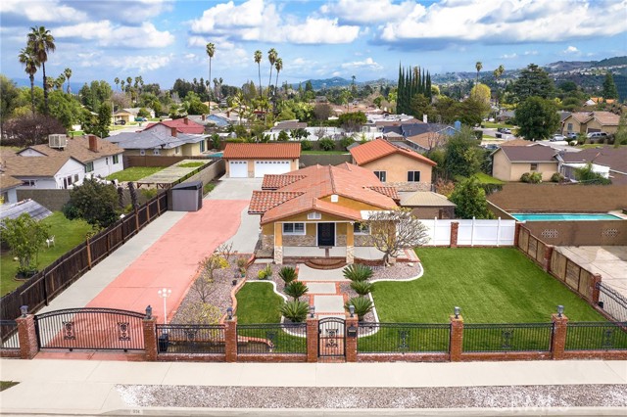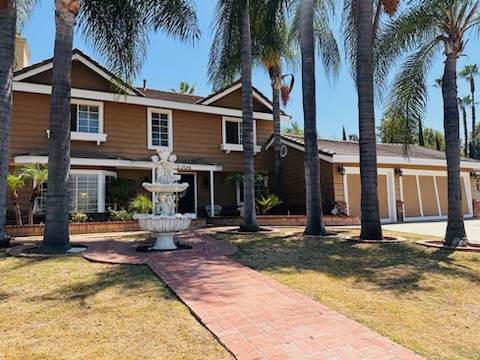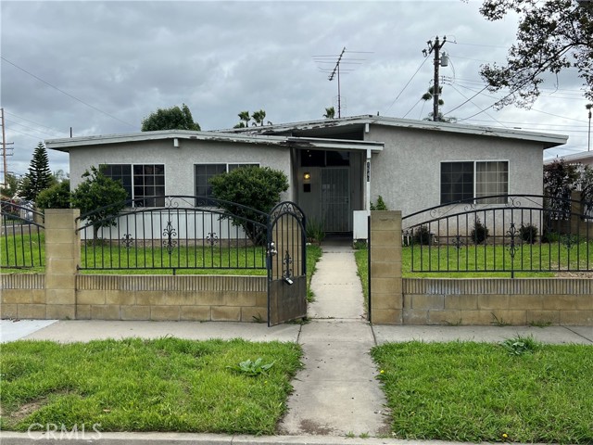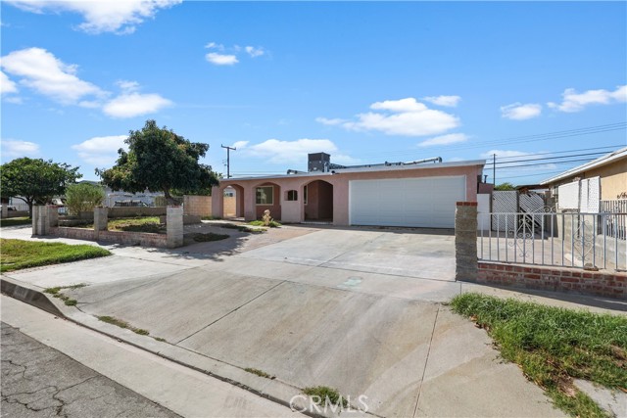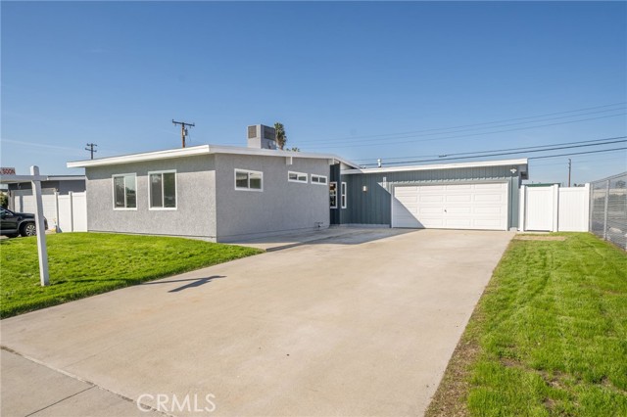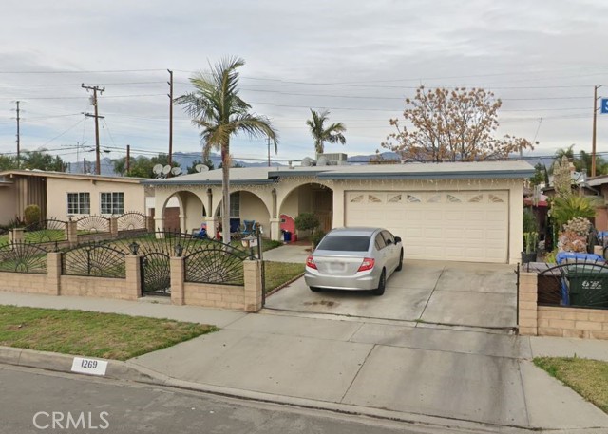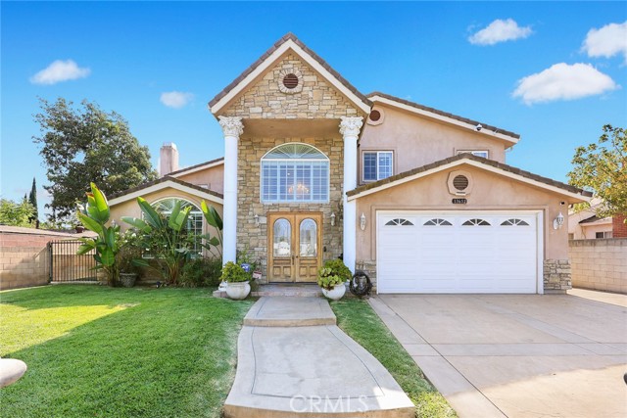
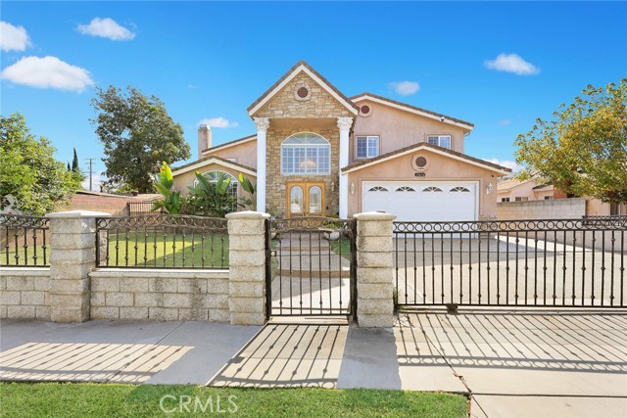
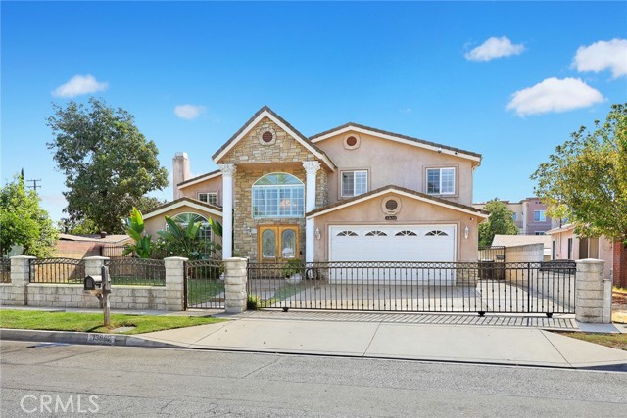
View Photos
13652 Rexwood Ave Baldwin Park, CA 91706
$1,450,000
- 5 Beds
- 5 Baths
- 3,880 Sq.Ft.
For Sale
Property Overview: 13652 Rexwood Ave Baldwin Park, CA has 5 bedrooms, 5 bathrooms, 3,880 living square feet and 12,152 square feet lot size. Call an Ardent Real Estate Group agent to verify current availability of this home or with any questions you may have.
Listed by IRIS SUK-YI LAM | BRE #01221911 | Century 21 Masters
Last checked: 11 minutes ago |
Last updated: September 26th, 2024 |
Source CRMLS |
DOM: 6
Home details
- Lot Sq. Ft
- 12,152
- HOA Dues
- $0/mo
- Year built
- 2003
- Garage
- 4 Car
- Property Type:
- Single Family Home
- Status
- Active
- MLS#
- WS24196847
- City
- Baldwin Park
- County
- Los Angeles
- Time on Site
- 5 days
Show More
Multi-Family Unit Breakdown
Unit Mix Summary
- Total # of Units: 2
- Total # of Buildings: 2
- # of Electric Meters: 0
- # of Gas Meters: 0
- # of Water Meters: 0
Unit Breakdown 1
- # of Units: 1
- # of Beds: 4
- # of Baths: 4
- Garage Spaces: 4
- Garaged Attached? No
- Furnishing: Unfurnished
- Total Rent: $0
Unit Breakdown 2
- # of Units: 1
- # of Beds: 1
- # of Baths: 1
- Garage Spaces: 0
- Garaged Attached? No
- Furnishing: Unfurnished
- Total Rent: $0
Multi-Family Income/Expense Information
Property Income and Analysis
- Gross Rent Multiplier: --
- Gross Scheduled Income: $0
- Net Operating Income: $0
- Gross Operating Income: --
Annual Expense Breakdown
- Total Operating Expense: $0
- Electric: $0
- Gas/Fuel: $0
- Trash: $0
- Insurance: $0
- Water/Sewer: $0
Open Houses for 13652 Rexwood Ave
No upcoming open houses
Schedule Tour
Loading...
Property Details for 13652 Rexwood Ave
Local Baldwin Park Agent
Loading...
Sale History for 13652 Rexwood Ave
View property's historical transactions
-
September, 2024
-
Sep 21, 2024
Date
Active
CRMLS: WS24196847
$1,450,000
Price
Tax History for 13652 Rexwood Ave
Recent tax history for this property
| Year | Land Value | Improved Value | Assessed Value |
|---|---|---|---|
| The tax history for this property will expand as we gather information for this property. | |||
Home Value Compared to the Market
This property vs the competition
About 13652 Rexwood Ave
Detailed summary of property
Public Facts for 13652 Rexwood Ave
Public county record property details
- Beds
- --
- Baths
- --
- Year built
- --
- Sq. Ft.
- --
- Lot Size
- --
- Stories
- --
- Type
- --
- Pool
- --
- Spa
- --
- County
- --
- Lot#
- --
- APN
- --
The source for these homes facts are from public records.
91706 Real Estate Sale History (Last 30 days)
Last 30 days of sale history and trends
Median List Price
$688,000
Median List Price/Sq.Ft.
$527
Median Sold Price
$650,000
Median Sold Price/Sq.Ft.
$569
Total Inventory
67
Median Sale to List Price %
100.15%
Avg Days on Market
15
Loan Type
Conventional (57.14%), FHA (9.52%), VA (0%), Cash (19.05%), Other (14.29%)
Homes for Sale Near 13652 Rexwood Ave
Nearby Homes for Sale
Recently Sold Homes Near 13652 Rexwood Ave
Related Resources to 13652 Rexwood Ave
New Listings in 91706
Popular Zip Codes
Popular Cities
- Anaheim Hills Homes for Sale
- Brea Homes for Sale
- Corona Homes for Sale
- Fullerton Homes for Sale
- Huntington Beach Homes for Sale
- Irvine Homes for Sale
- La Habra Homes for Sale
- Long Beach Homes for Sale
- Los Angeles Homes for Sale
- Ontario Homes for Sale
- Placentia Homes for Sale
- Riverside Homes for Sale
- San Bernardino Homes for Sale
- Whittier Homes for Sale
- Yorba Linda Homes for Sale
- More Cities
Other Baldwin Park Resources
- Baldwin Park Homes for Sale
- Baldwin Park Townhomes for Sale
- Baldwin Park Condos for Sale
- Baldwin Park 2 Bedroom Homes for Sale
- Baldwin Park 3 Bedroom Homes for Sale
- Baldwin Park 4 Bedroom Homes for Sale
- Baldwin Park 5 Bedroom Homes for Sale
- Baldwin Park Single Story Homes for Sale
- Baldwin Park Homes for Sale with Pools
- Baldwin Park Homes for Sale with 3 Car Garages
- Baldwin Park New Homes for Sale
- Baldwin Park Homes for Sale with Large Lots
- Baldwin Park Cheapest Homes for Sale
- Baldwin Park Luxury Homes for Sale
- Baldwin Park Newest Listings for Sale
- Baldwin Park Homes Pending Sale
- Baldwin Park Recently Sold Homes
Based on information from California Regional Multiple Listing Service, Inc. as of 2019. This information is for your personal, non-commercial use and may not be used for any purpose other than to identify prospective properties you may be interested in purchasing. Display of MLS data is usually deemed reliable but is NOT guaranteed accurate by the MLS. Buyers are responsible for verifying the accuracy of all information and should investigate the data themselves or retain appropriate professionals. Information from sources other than the Listing Agent may have been included in the MLS data. Unless otherwise specified in writing, Broker/Agent has not and will not verify any information obtained from other sources. The Broker/Agent providing the information contained herein may or may not have been the Listing and/or Selling Agent.
