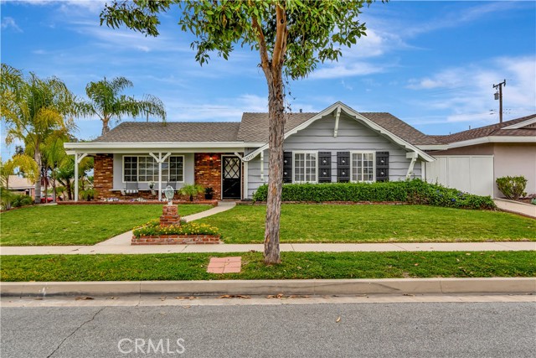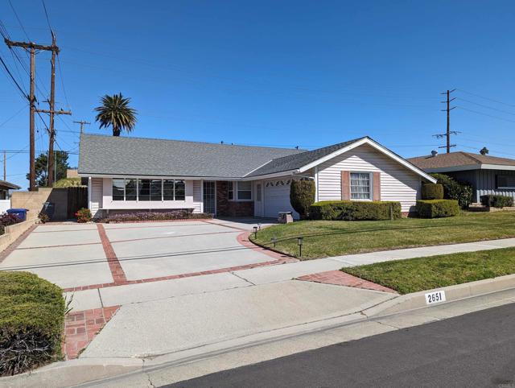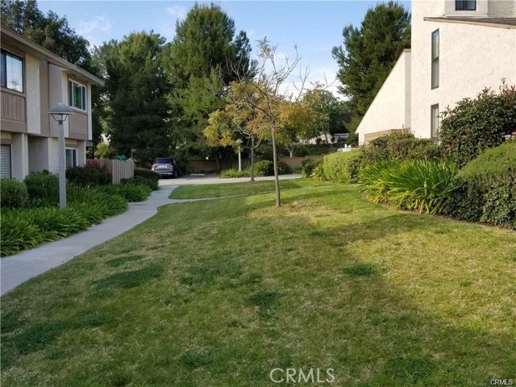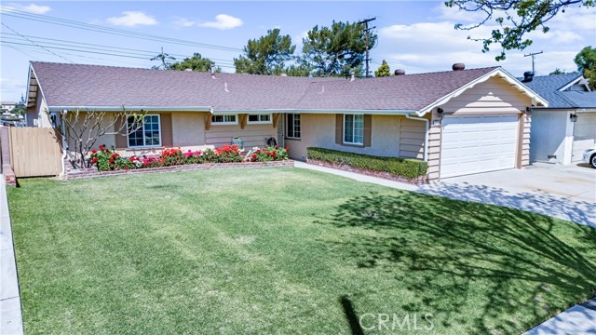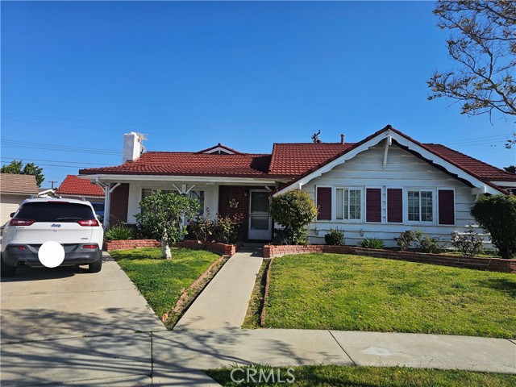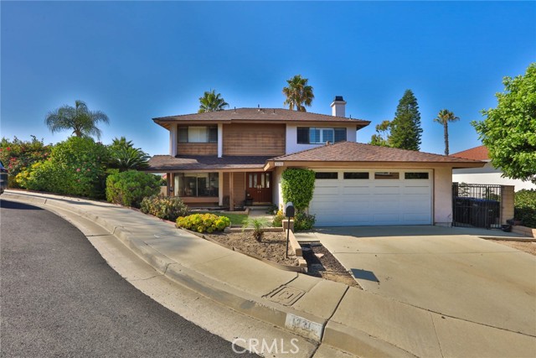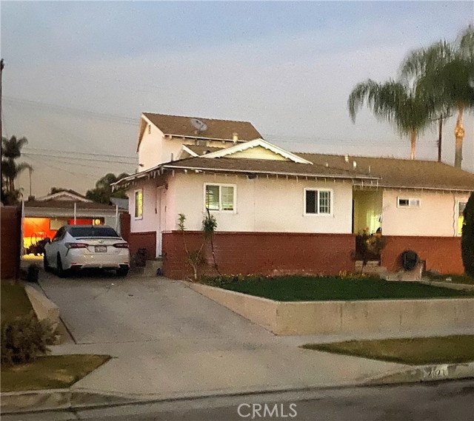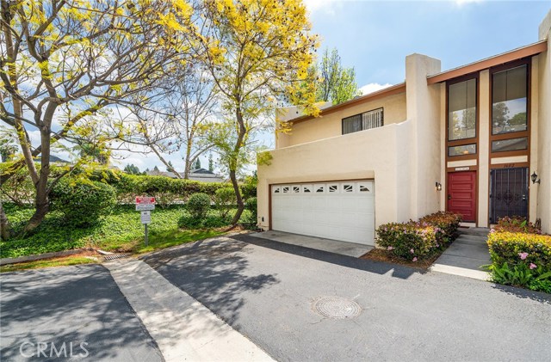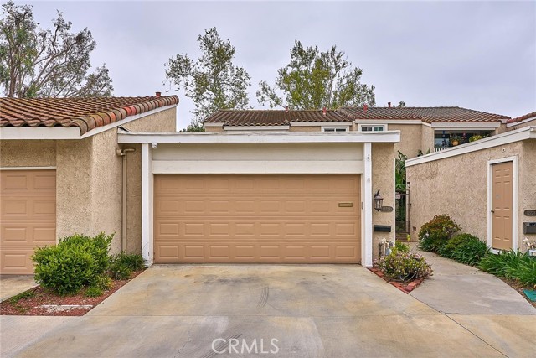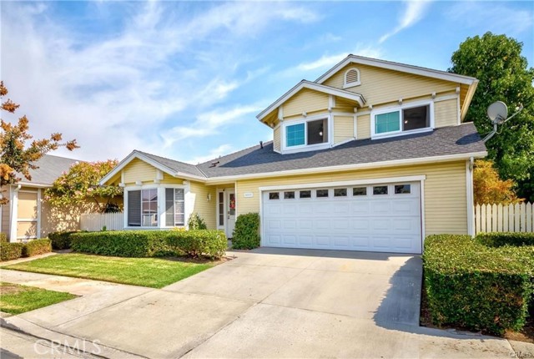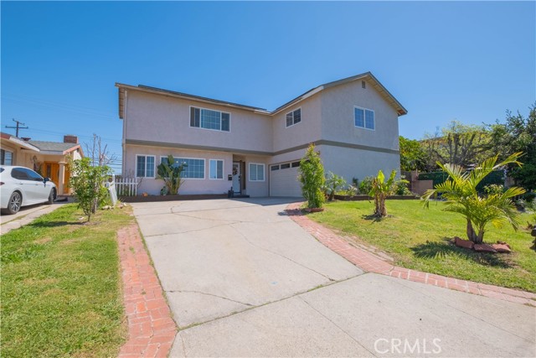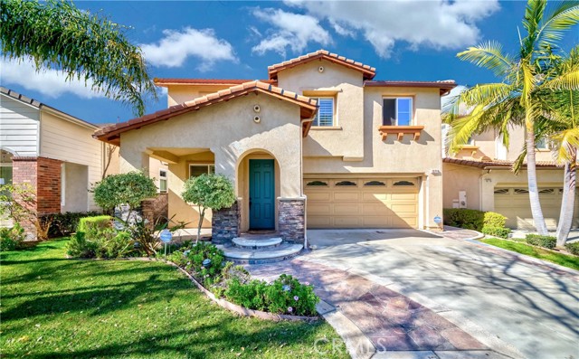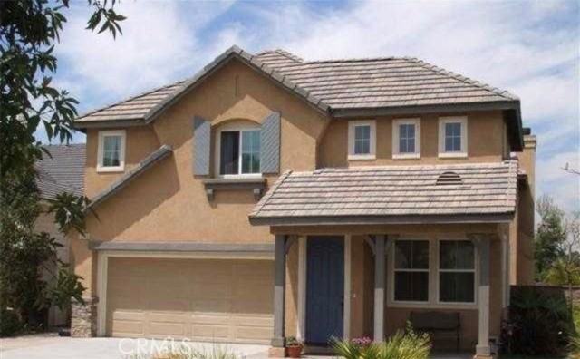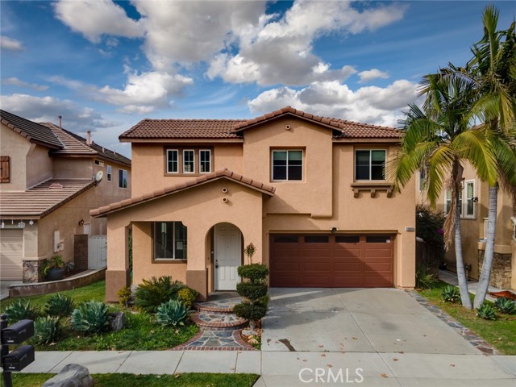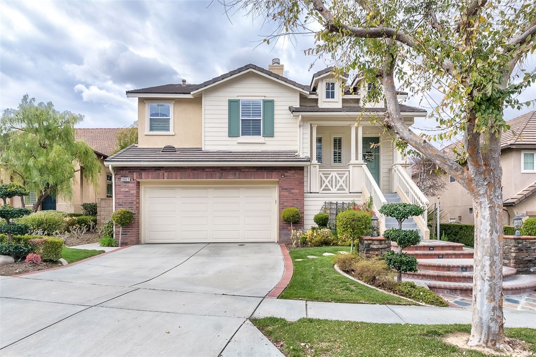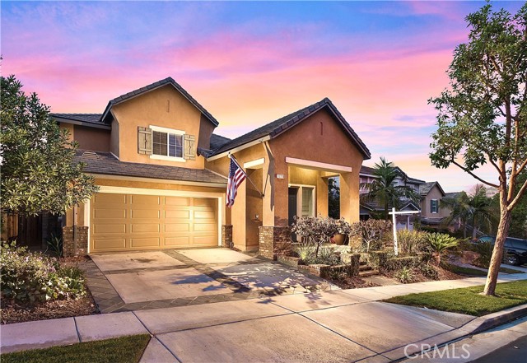
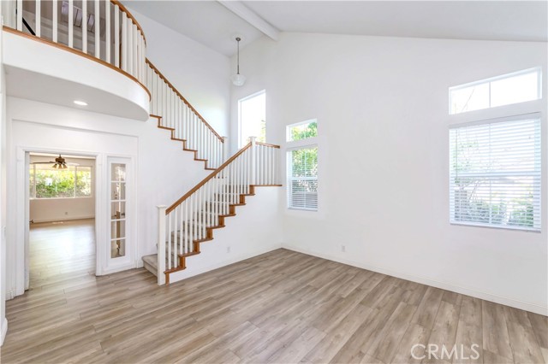
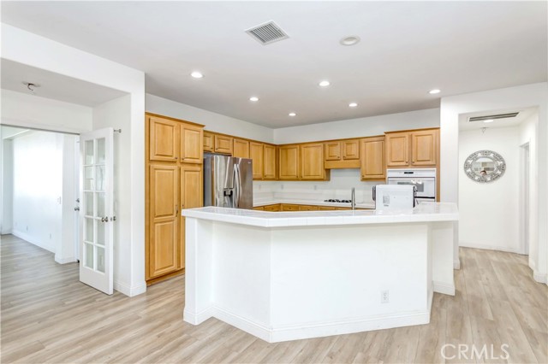
View Photos
13729 Francisco Dr La Mirada, CA 90638
$975,000
Sold Price as of 05/28/2021
- 4 Beds
- 3 Baths
- 2,464 Sq.Ft.
Sold
Property Overview: 13729 Francisco Dr La Mirada, CA has 4 bedrooms, 3 bathrooms, 2,464 living square feet and 5,372 square feet lot size. Call an Ardent Real Estate Group agent with any questions you may have.
Listed by Philip Kang | BRE #01862860 | Compass Newport Beach
Last checked: 14 minutes ago |
Last updated: June 28th, 2023 |
Source CRMLS |
DOM: 9
Home details
- Lot Sq. Ft
- 5,372
- HOA Dues
- $260/mo
- Year built
- 2003
- Garage
- 2 Car
- Property Type:
- Single Family Home
- Status
- Sold
- MLS#
- PW21073752
- City
- La Mirada
- County
- Los Angeles
- Time on Site
- 1085 days
Show More
Property Details for 13729 Francisco Dr
Local La Mirada Agent
Loading...
Sale History for 13729 Francisco Dr
Last leased for $4,000 on July 22nd, 2021
-
July, 2021
-
Jul 22, 2021
Date
Leased
CRMLS: DW21149128
$4,000
Price
-
Jul 21, 2021
Date
Hold
CRMLS: DW21149128
$3,800
Price
-
Jul 15, 2021
Date
Active
CRMLS: DW21149128
$3,800
Price
-
Jul 14, 2021
Date
Coming Soon
CRMLS: DW21149128
$3,800
Price
-
Listing provided courtesy of CRMLS
-
May, 2021
-
May 30, 2021
Date
Sold
CRMLS: PW21073752
$975,000
Price
-
Apr 27, 2021
Date
Pending
CRMLS: PW21073752
$980,000
Price
-
Apr 16, 2021
Date
Active
CRMLS: PW21073752
$980,000
Price
-
Apr 12, 2021
Date
Coming Soon
CRMLS: PW21073752
$980,000
Price
-
February, 2019
-
Feb 21, 2019
Date
Sold
CRMLS: PW19001191
$789,000
Price
-
Jan 23, 2019
Date
Pending
CRMLS: PW19001191
$798,000
Price
-
Jan 3, 2019
Date
Active
CRMLS: PW19001191
$798,000
Price
-
Listing provided courtesy of CRMLS
-
February, 2019
-
Feb 20, 2019
Date
Sold (Public Records)
Public Records
$789,000
Price
-
December, 2018
-
Dec 31, 2018
Date
Canceled
CRMLS: PW18281037
$798,000
Price
-
Nov 28, 2018
Date
Active
CRMLS: PW18281037
$798,000
Price
-
Listing provided courtesy of CRMLS
-
November, 2018
-
Nov 27, 2018
Date
Canceled
CRMLS: PW18240937
$799,900
Price
-
Nov 12, 2018
Date
Active
CRMLS: PW18240937
$799,900
Price
-
Nov 8, 2018
Date
Pending
CRMLS: PW18240937
$799,900
Price
-
Oct 24, 2018
Date
Price Change
CRMLS: PW18240937
$799,900
Price
-
Oct 4, 2018
Date
Active
CRMLS: PW18240937
$848,000
Price
-
Listing provided courtesy of CRMLS
-
September, 2003
-
Sep 26, 2003
Date
Sold (Public Records)
Public Records
$533,000
Price
Show More
Tax History for 13729 Francisco Dr
Assessed Value (2020):
$804,780
| Year | Land Value | Improved Value | Assessed Value |
|---|---|---|---|
| 2020 | $441,864 | $362,916 | $804,780 |
Home Value Compared to the Market
This property vs the competition
About 13729 Francisco Dr
Detailed summary of property
Public Facts for 13729 Francisco Dr
Public county record property details
- Beds
- 4
- Baths
- 3
- Year built
- 2003
- Sq. Ft.
- 2,464
- Lot Size
- 5,398
- Stories
- --
- Type
- Planned Unit Development (Pud) (Residential)
- Pool
- No
- Spa
- No
- County
- Los Angeles
- Lot#
- 45
- APN
- 8037-058-007
The source for these homes facts are from public records.
90638 Real Estate Sale History (Last 30 days)
Last 30 days of sale history and trends
Median List Price
$829,000
Median List Price/Sq.Ft.
$558
Median Sold Price
$835,000
Median Sold Price/Sq.Ft.
$574
Total Inventory
56
Median Sale to List Price %
98.82%
Avg Days on Market
18
Loan Type
Conventional (56%), FHA (12%), VA (4%), Cash (16%), Other (12%)
Thinking of Selling?
Is this your property?
Thinking of Selling?
Call, Text or Message
Thinking of Selling?
Call, Text or Message
Homes for Sale Near 13729 Francisco Dr
Nearby Homes for Sale
Recently Sold Homes Near 13729 Francisco Dr
Related Resources to 13729 Francisco Dr
New Listings in 90638
Popular Zip Codes
Popular Cities
- Anaheim Hills Homes for Sale
- Brea Homes for Sale
- Corona Homes for Sale
- Fullerton Homes for Sale
- Huntington Beach Homes for Sale
- Irvine Homes for Sale
- La Habra Homes for Sale
- Long Beach Homes for Sale
- Los Angeles Homes for Sale
- Ontario Homes for Sale
- Placentia Homes for Sale
- Riverside Homes for Sale
- San Bernardino Homes for Sale
- Whittier Homes for Sale
- Yorba Linda Homes for Sale
- More Cities
Other La Mirada Resources
- La Mirada Homes for Sale
- La Mirada Townhomes for Sale
- La Mirada Condos for Sale
- La Mirada 2 Bedroom Homes for Sale
- La Mirada 3 Bedroom Homes for Sale
- La Mirada 4 Bedroom Homes for Sale
- La Mirada 5 Bedroom Homes for Sale
- La Mirada Single Story Homes for Sale
- La Mirada Homes for Sale with Pools
- La Mirada Homes for Sale with 3 Car Garages
- La Mirada New Homes for Sale
- La Mirada Homes for Sale with Large Lots
- La Mirada Cheapest Homes for Sale
- La Mirada Luxury Homes for Sale
- La Mirada Newest Listings for Sale
- La Mirada Homes Pending Sale
- La Mirada Recently Sold Homes
Based on information from California Regional Multiple Listing Service, Inc. as of 2019. This information is for your personal, non-commercial use and may not be used for any purpose other than to identify prospective properties you may be interested in purchasing. Display of MLS data is usually deemed reliable but is NOT guaranteed accurate by the MLS. Buyers are responsible for verifying the accuracy of all information and should investigate the data themselves or retain appropriate professionals. Information from sources other than the Listing Agent may have been included in the MLS data. Unless otherwise specified in writing, Broker/Agent has not and will not verify any information obtained from other sources. The Broker/Agent providing the information contained herein may or may not have been the Listing and/or Selling Agent.
