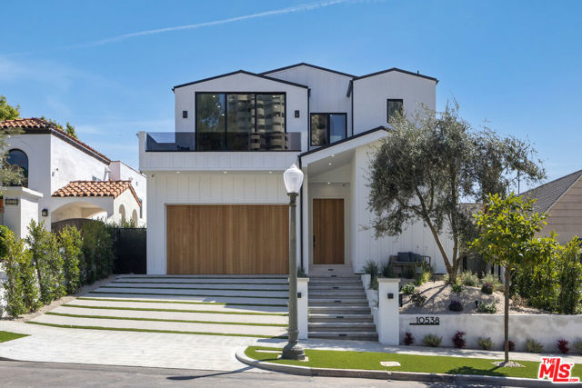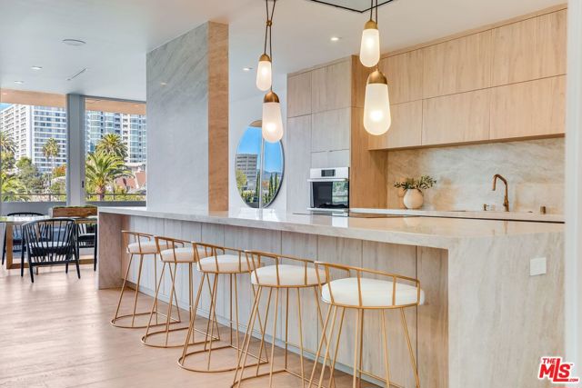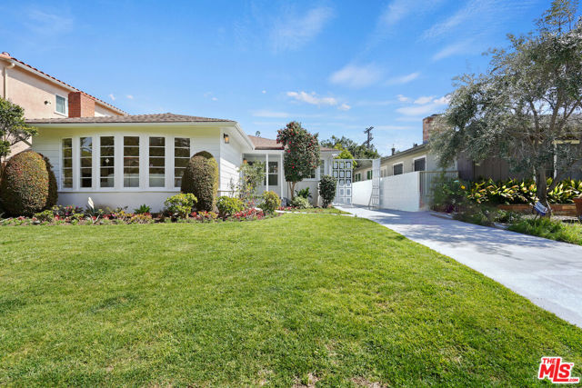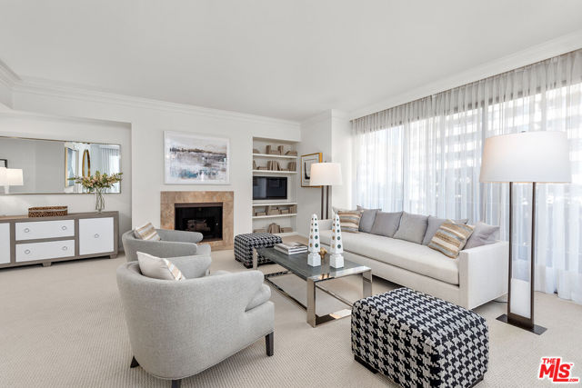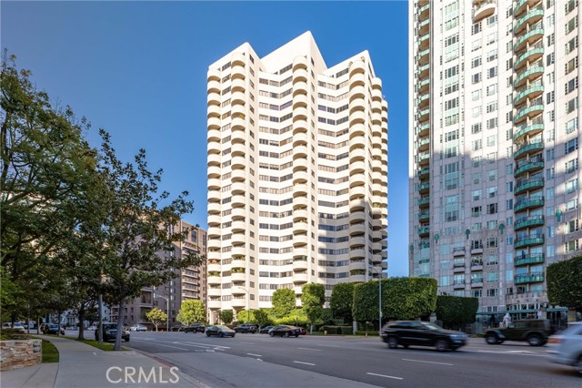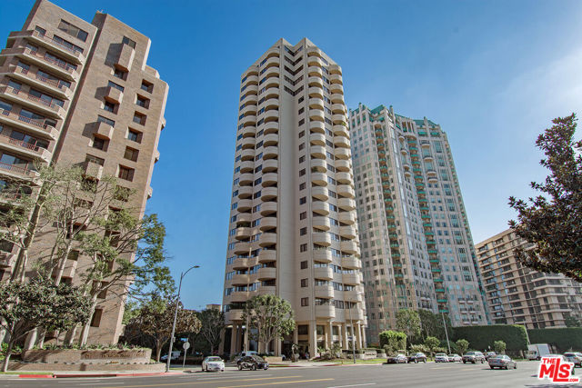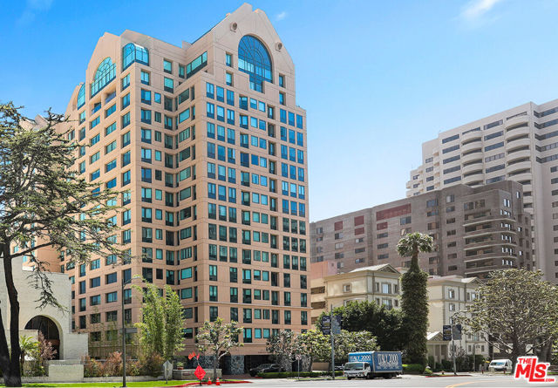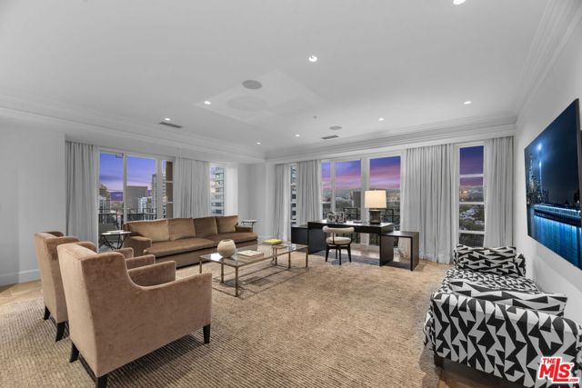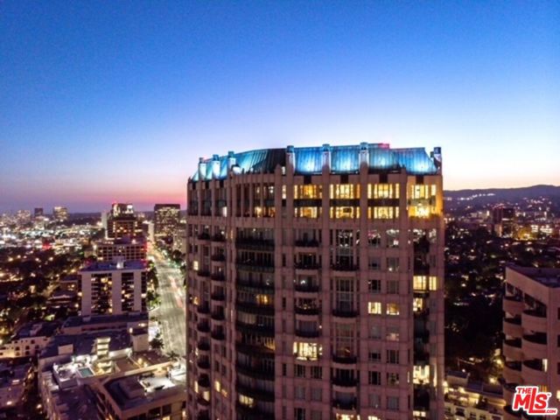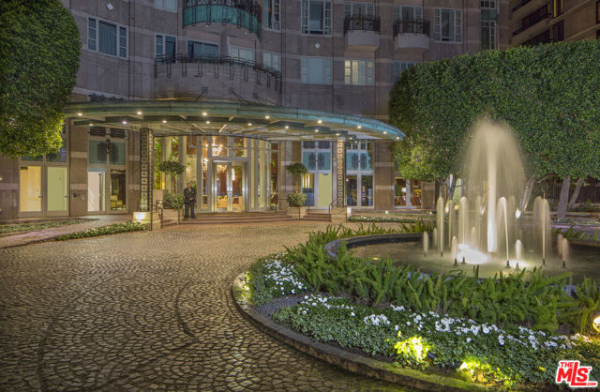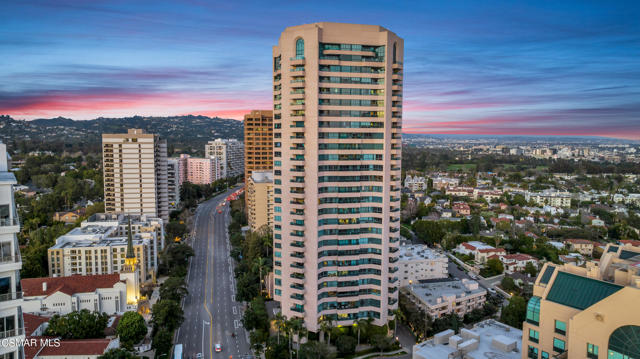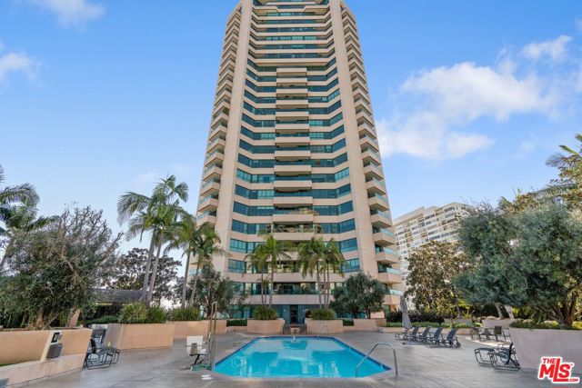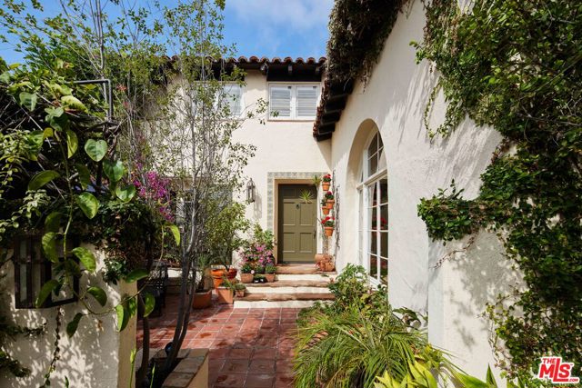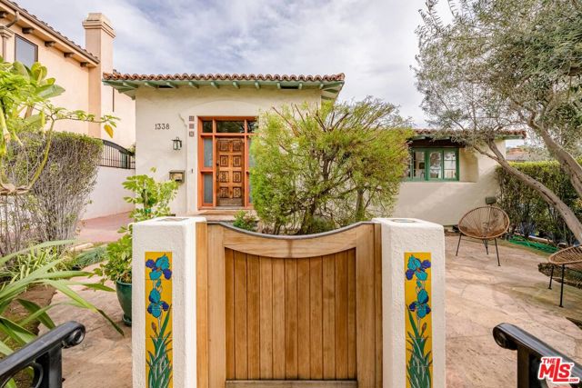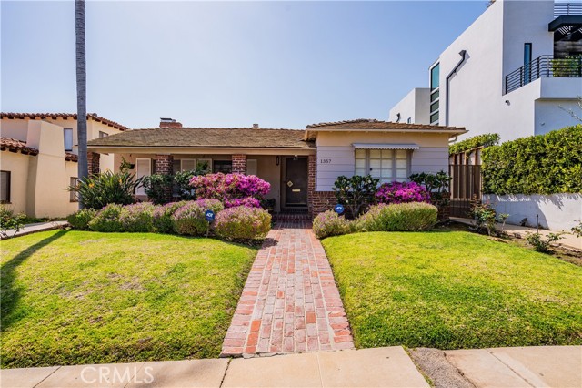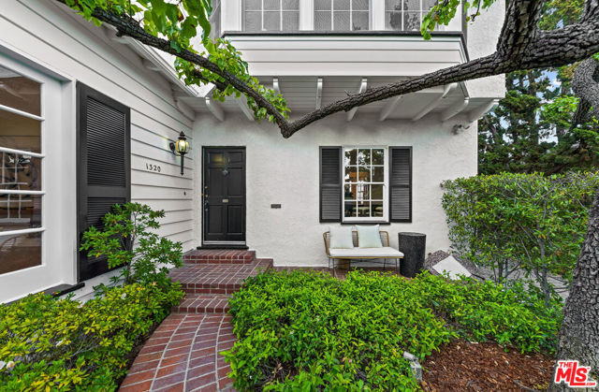1374 Warner Ave Los Angeles, CA 90024
$1,350,000
Sold Price as of 10/11/2007
- 4 Beds
- 5 Baths
- 5,020 Sq.Ft.
Off Market
Property Overview: 1374 Warner Ave Los Angeles, CA has 4 bedrooms, 5 bathrooms, 5,020 living square feet and 7,418 square feet lot size. Call an Ardent Real Estate Group agent with any questions you may have.
Home Value Compared to the Market
Refinance your Current Mortgage and Save
Save $
You could be saving money by taking advantage of a lower rate and reducing your monthly payment. See what current rates are at and get a free no-obligation quote on today's refinance rates.
Local Los Angeles Agent
Loading...
Sale History for 1374 Warner Ave
Last sold for $1,350,000 on October 11th, 2007
-
February, 2022
-
Feb 1, 2022
Date
Expired
CRMLS: 22115137
$20,000
Price
-
Jan 3, 2022
Date
Active
CRMLS: 22115137
$20,000
Price
-
Listing provided courtesy of CRMLS
-
December, 2021
-
Dec 18, 2021
Date
Expired
CRMLS: 21793094
$4,695,000
Price
-
Oct 9, 2021
Date
Active
CRMLS: 21793094
$4,695,000
Price
-
Listing provided courtesy of CRMLS
-
December, 2021
-
Dec 17, 2021
Date
Expired
CRMLS: 21796426
$20,000
Price
-
Oct 18, 2021
Date
Active
CRMLS: 21796426
$20,000
Price
-
Listing provided courtesy of CRMLS
-
September, 2021
-
Sep 27, 2021
Date
Canceled
CRMLS: 21777892
$20,000
Price
-
Sep 22, 2021
Date
Active
CRMLS: 21777892
$20,000
Price
-
Listing provided courtesy of CRMLS
-
July, 2021
-
Jul 16, 2021
Date
Active
CRMLS: 21761858
$4,775,000
Price
-
Listing provided courtesy of CRMLS
-
July, 2021
-
Jul 16, 2021
Date
Canceled
CRMLS: 21699006
$4,795,000
Price
-
Apr 14, 2021
Date
Price Change
CRMLS: 21699006
$4,795,000
Price
-
Mar 11, 2021
Date
Active
CRMLS: 21699006
$4,995,000
Price
-
Listing provided courtesy of CRMLS
-
July, 2021
-
Jul 9, 2021
Date
Expired
CRMLS: 21677834
$25,000
Price
-
Jan 8, 2021
Date
Active
CRMLS: 21677834
$25,000
Price
-
Listing provided courtesy of CRMLS
-
March, 2021
-
Mar 11, 2021
Date
Canceled
CRMLS: 21689966
$5,275,000
Price
-
Feb 9, 2021
Date
Active
CRMLS: 21689966
$5,275,000
Price
-
Listing provided courtesy of CRMLS
-
October, 2007
-
Oct 11, 2007
Date
Sold (Public Records)
Public Records
$1,350,000
Price
Show More
Tax History for 1374 Warner Ave
Assessed Value (2020):
$2,477,290
| Year | Land Value | Improved Value | Assessed Value |
|---|---|---|---|
| 2020 | $1,297,128 | $1,180,162 | $2,477,290 |
About 1374 Warner Ave
Detailed summary of property
Public Facts for 1374 Warner Ave
Public county record property details
- Beds
- 4
- Baths
- 5
- Year built
- 1938
- Sq. Ft.
- 5,020
- Lot Size
- 7,418
- Stories
- --
- Type
- Single Family Residential
- Pool
- No
- Spa
- No
- County
- Los Angeles
- Lot#
- 15
- APN
- 4326-013-015
The source for these homes facts are from public records.
90024 Real Estate Sale History (Last 30 days)
Last 30 days of sale history and trends
Median List Price
$1,595,000
Median List Price/Sq.Ft.
$843
Median Sold Price
$1,900,000
Median Sold Price/Sq.Ft.
$897
Total Inventory
157
Median Sale to List Price %
102.7%
Avg Days on Market
49
Loan Type
Conventional (8.33%), FHA (0%), VA (0%), Cash (12.5%), Other (0%)
Thinking of Selling?
Is this your property?
Thinking of Selling?
Call, Text or Message
Thinking of Selling?
Call, Text or Message
Refinance your Current Mortgage and Save
Save $
You could be saving money by taking advantage of a lower rate and reducing your monthly payment. See what current rates are at and get a free no-obligation quote on today's refinance rates.
Homes for Sale Near 1374 Warner Ave
Nearby Homes for Sale
Recently Sold Homes Near 1374 Warner Ave
Nearby Homes to 1374 Warner Ave
Data from public records.
3 Beds |
3 Baths |
3,298 Sq. Ft.
2 Beds |
2 Baths |
1,879 Sq. Ft.
5 Beds |
5 Baths |
3,286 Sq. Ft.
4 Beds |
4 Baths |
3,694 Sq. Ft.
5 Beds |
5 Baths |
3,617 Sq. Ft.
3 Beds |
2 Baths |
1,804 Sq. Ft.
5 Beds |
6 Baths |
4,158 Sq. Ft.
3 Beds |
3 Baths |
2,065 Sq. Ft.
6 Beds |
3 Baths |
3,355 Sq. Ft.
3 Beds |
4 Baths |
2,202 Sq. Ft.
4 Beds |
3 Baths |
2,589 Sq. Ft.
3 Beds |
3 Baths |
2,521 Sq. Ft.
Related Resources to 1374 Warner Ave
New Listings in 90024
Popular Zip Codes
Popular Cities
- Anaheim Hills Homes for Sale
- Brea Homes for Sale
- Corona Homes for Sale
- Fullerton Homes for Sale
- Huntington Beach Homes for Sale
- Irvine Homes for Sale
- La Habra Homes for Sale
- Long Beach Homes for Sale
- Ontario Homes for Sale
- Placentia Homes for Sale
- Riverside Homes for Sale
- San Bernardino Homes for Sale
- Whittier Homes for Sale
- Yorba Linda Homes for Sale
- More Cities
Other Los Angeles Resources
- Los Angeles Homes for Sale
- Los Angeles Townhomes for Sale
- Los Angeles Condos for Sale
- Los Angeles 1 Bedroom Homes for Sale
- Los Angeles 2 Bedroom Homes for Sale
- Los Angeles 3 Bedroom Homes for Sale
- Los Angeles 4 Bedroom Homes for Sale
- Los Angeles 5 Bedroom Homes for Sale
- Los Angeles Single Story Homes for Sale
- Los Angeles Homes for Sale with Pools
- Los Angeles Homes for Sale with 3 Car Garages
- Los Angeles New Homes for Sale
- Los Angeles Homes for Sale with Large Lots
- Los Angeles Cheapest Homes for Sale
- Los Angeles Luxury Homes for Sale
- Los Angeles Newest Listings for Sale
- Los Angeles Homes Pending Sale
- Los Angeles Recently Sold Homes
